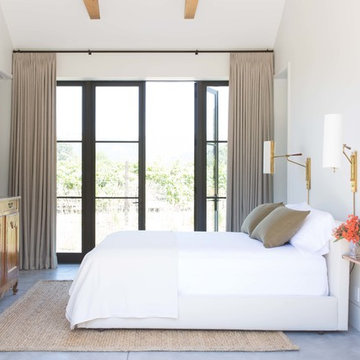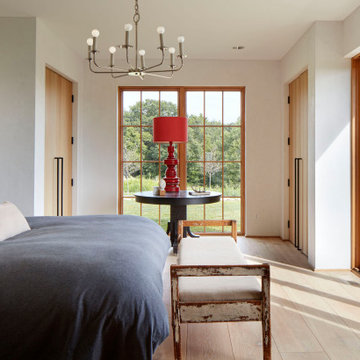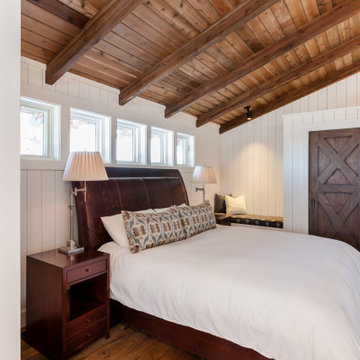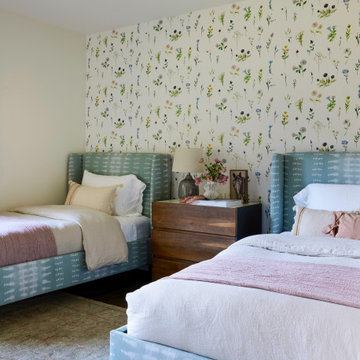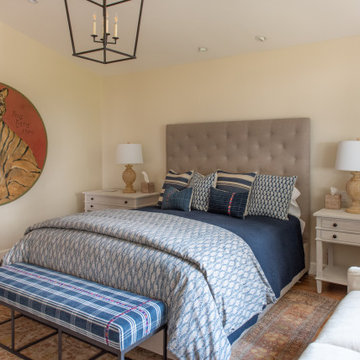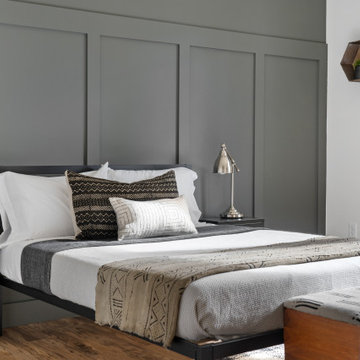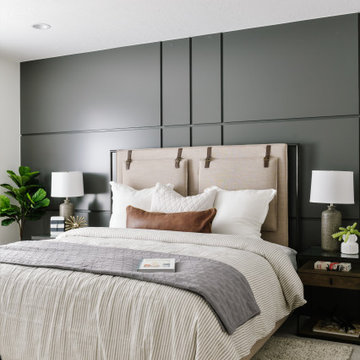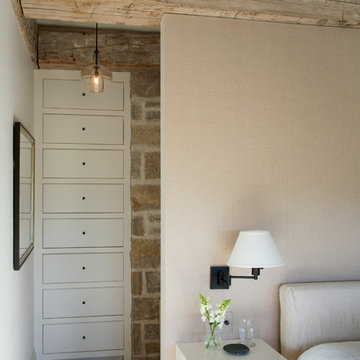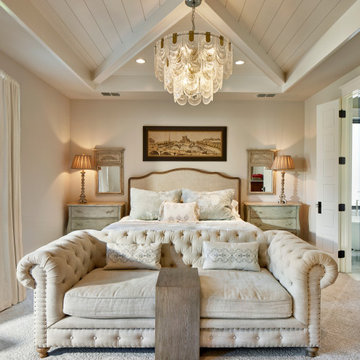Farmhouse Bedroom Ideas
Refine by:
Budget
Sort by:Popular Today
81 - 100 of 40,342 photos
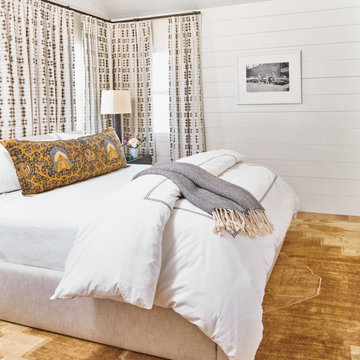
Example of a mid-sized farmhouse guest light wood floor and brown floor bedroom design in Austin with white walls
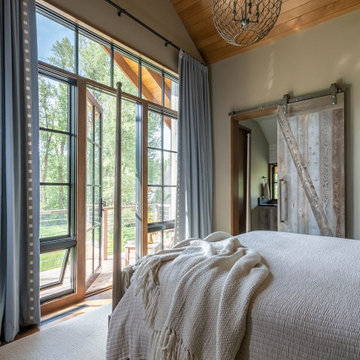
Audrey Hall Photography
Example of a farmhouse medium tone wood floor and brown floor bedroom design in Other with beige walls
Example of a farmhouse medium tone wood floor and brown floor bedroom design in Other with beige walls
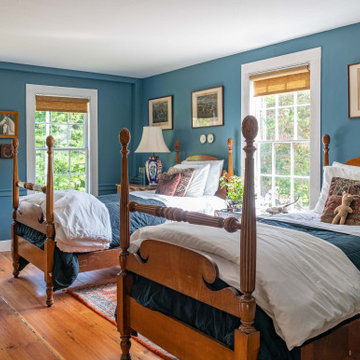
With expansive fields and beautiful farmland surrounding it, this historic farmhouse celebrates these views with floor-to-ceiling windows from the kitchen and sitting area. Originally constructed in the late 1700’s, the main house is connected to the barn by a new addition, housing a master bedroom suite and new two-car garage with carriage doors. We kept and restored all of the home’s existing historic single-pane windows, which complement its historic character. On the exterior, a combination of shingles and clapboard siding were continued from the barn and through the new addition.
Find the right local pro for your project
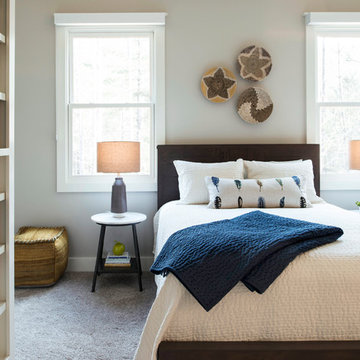
Southern Living Tucker Bayou house plan. Architecture by Looney Ricks Kiss. Plan modified by David Holden Merrifield and Chelsea Benay, LLC. Interior Design by Chelsea Benay, LLC. Custom home built by Sineath Construction. Photography by Lissa Gotwals.
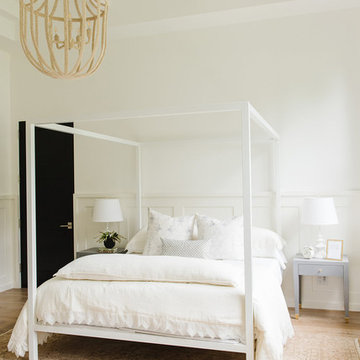
Example of a large country guest light wood floor bedroom design in Salt Lake City with white walls
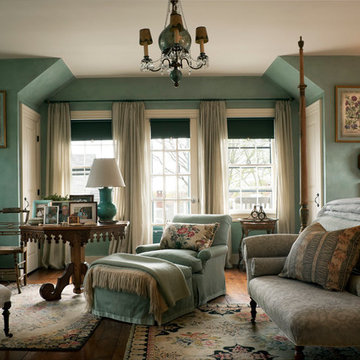
Durston Saylor
Huge cottage master medium tone wood floor bedroom photo in Boston with blue walls
Huge cottage master medium tone wood floor bedroom photo in Boston with blue walls
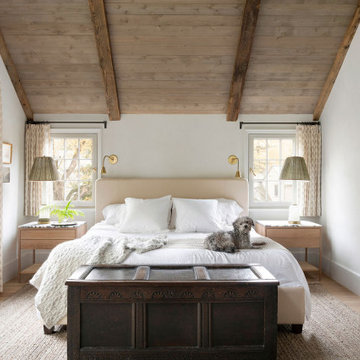
Contractor: Kyle Hunt & Partners
Interior Design: Alecia Stevens Interiors
Landscape Architect: Yardscapes, Inc.
Photography: Spacecrafting
Cottage master exposed beam bedroom photo in Minneapolis with white walls
Cottage master exposed beam bedroom photo in Minneapolis with white walls
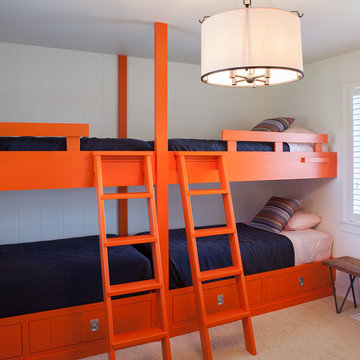
Example of a mid-sized country guest carpeted and beige floor bedroom design in Grand Rapids with white walls
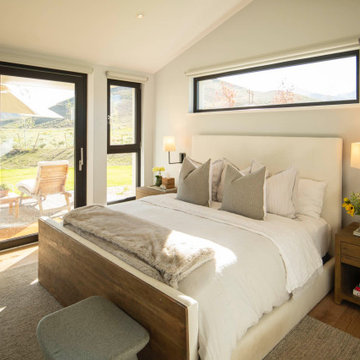
Inspiration for a farmhouse medium tone wood floor, brown floor and vaulted ceiling bedroom remodel in Other with gray walls
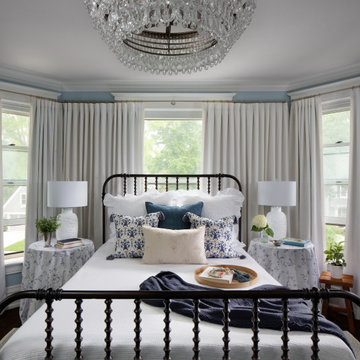
Example of a country dark wood floor and brown floor bedroom design in Nashville with blue walls
Farmhouse Bedroom Ideas
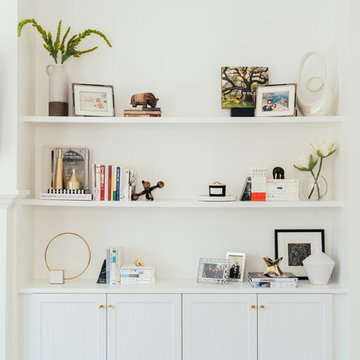
Our clients purchased a new house, but wanted to add their own personal style and touches to make it really feel like home. We added a few updated to the exterior, plus paneling in the entryway and formal sitting room, customized the master closet, and cosmetic updates to the kitchen, formal dining room, great room, formal sitting room, laundry room, children’s spaces, nursery, and master suite. All new furniture, accessories, and home-staging was done by InHance. Window treatments, wall paper, and paint was updated, plus we re-did the tile in the downstairs powder room to glam it up. The children’s bedrooms and playroom have custom furnishings and décor pieces that make the rooms feel super sweet and personal. All the details in the furnishing and décor really brought this home together and our clients couldn’t be happier!
5






