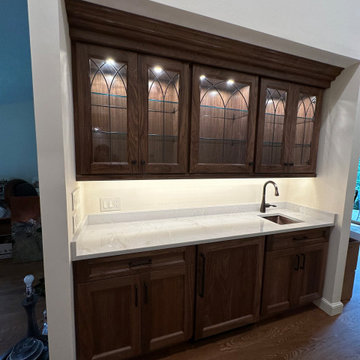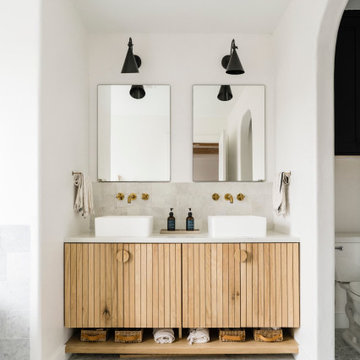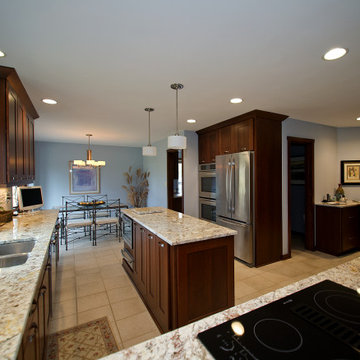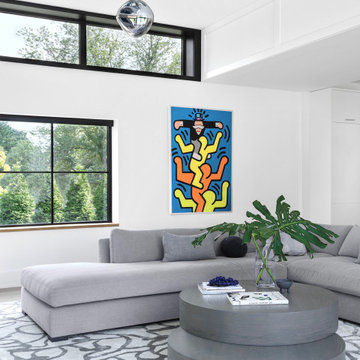Home Design Ideas
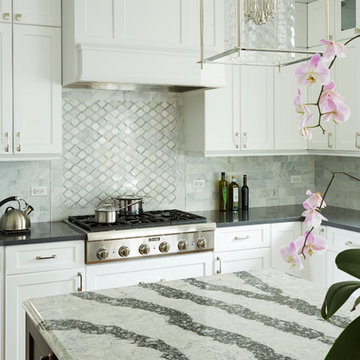
The owners wanted to not only update their kitchen, but rather enhance the space and create a thing of beauty. We were excited to work with them in their goal.
So the space was 'gutted', saving the existing hardwood flooring, which was later refinished.
The existing windows and doors were replaced and resized. Note the window seat that was framed and finished with cabinet panels under the kitchen windows.
A larger beautiful island was added, which provides additional seating, as well.
The existing simple desk area was transformed with a stunning custom buffet.
The owners wanted two types of tile back splash. Our skilled craftsman installed the brick pattern back splash near the sink, and the unique design back splash in the cooking area. As you can see, the results are breathtaking, and the owners were thrilled.
A new custom Butler Pantry was installed with under cabinet lighting, glass doors, and a unique pattern tile back splash, creating a focal point as they entertain.
General Contractor / Remodel: ED Enterprises, Inc.
Michael Alan Kaskel Photography
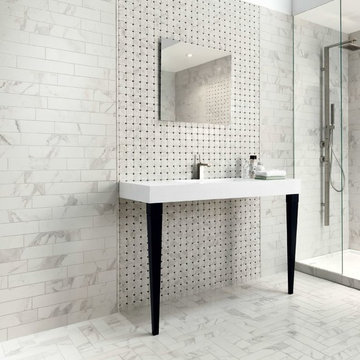
Marble-look in porcelain. Achieve the timeless look of a marble bath without the maintenance of real marble with Calacatta Vintage by Vallelunga Cerimiche available through Central States Tile.
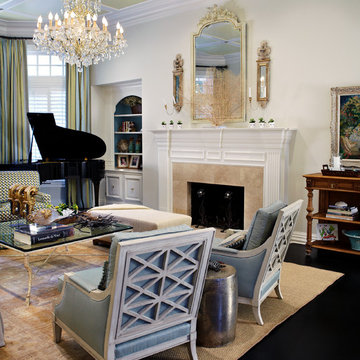
ASID Award Winner, Design Ovation 2015, Traditional Living Room - 2nd Place.
The focal point of the room is the formal fireplace mantel with French antiqued and gilded finish and matching candle sconces. Fan coral placed in front of the mirror amplify the light ethereal quality of the room. There is a French impressionistic painting to the right of mantel, similar in style to the artist, Renoir. The architectural ceiling detail repeats the linearity of the plantation shutters and vertical stripe draperies. The curved lines of the grand piano anchors the room and these curves are repeated in the adjacent built in hutch, French mirror and chandelier. The ebony stained wood floor compliments the color of the dramatic black piano. Similarly, an antique Persian rug's subtle, faded pattern compliments the textured Sisal rug underneath.
Photo Credits - Bill Bolin Photography
Find the right local pro for your project

Mid-sized transitional single-wall medium tone wood floor and beige floor dry bar photo in Denver with shaker cabinets, green cabinets, quartzite countertops, green backsplash, ceramic backsplash and white countertops

Luxurious master bath done in neutral tones and natural textures. Zen like harmony between tile,glass and stone make this an enviable retreat.
2010 A-List Award for Best Home Remodel
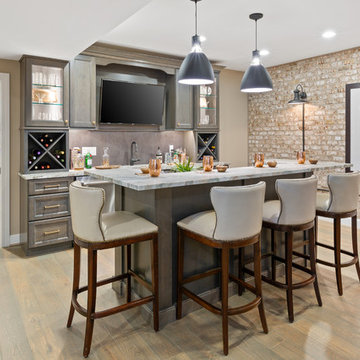
Grupenhof Photography
Inspiration for a transitional galley medium tone wood floor and brown floor seated home bar remodel in Cincinnati with recessed-panel cabinets, dark wood cabinets and gray countertops
Inspiration for a transitional galley medium tone wood floor and brown floor seated home bar remodel in Cincinnati with recessed-panel cabinets, dark wood cabinets and gray countertops
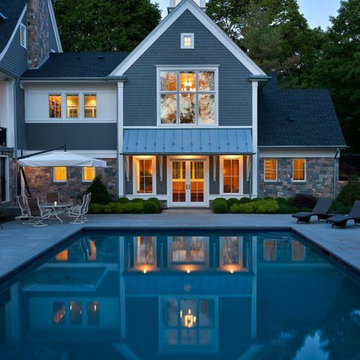
Pool house - huge transitional courtyard stone and rectangular lap pool house idea in Boston

Wonderfully executed Farm house modern Master Bedroom. T&G Ceiling, with custom wood beams. Steel surround fireplace and 8' hardwood floors imported from Europe
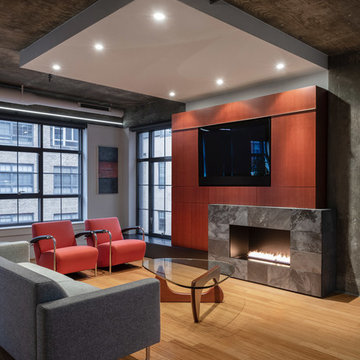
Living room - industrial light wood floor living room idea in DC Metro with a ribbon fireplace and a media wall
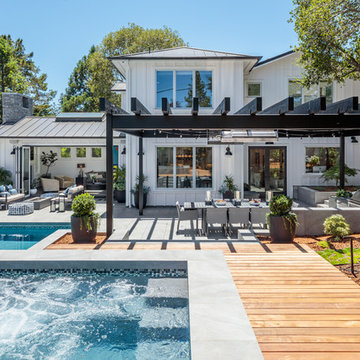
Inspiration for a transitional white two-story wood house exterior remodel in San Francisco with a metal roof

© Lassiter Photography | ReVisionCharlotte.com
Double shower - mid-sized farmhouse master white tile and subway tile mosaic tile floor, white floor, double-sink and shiplap wall double shower idea in Charlotte with shaker cabinets, white cabinets, a two-piece toilet, white walls, an undermount sink, quartz countertops, a hinged shower door, white countertops, a niche and a freestanding vanity
Double shower - mid-sized farmhouse master white tile and subway tile mosaic tile floor, white floor, double-sink and shiplap wall double shower idea in Charlotte with shaker cabinets, white cabinets, a two-piece toilet, white walls, an undermount sink, quartz countertops, a hinged shower door, white countertops, a niche and a freestanding vanity

This stunning Gainesville bathroom design is a spa style retreat with a large vanity, freestanding tub, and spacious open shower. The Shiloh Cabinetry vanity with a Windsor door style in a Stonehenge finish on Alder gives the space a warm, luxurious feel, accessorized with Top Knobs honey bronze finish hardware. The large L-shaped vanity space has ample storage including tower cabinets with a make up vanity in the center. Large beveled framed mirrors to match the vanity fit neatly between each tower cabinet and Savoy House light fixtures are a practical addition that also enhances the style of the space. An engineered quartz countertop, plus Kohler Archer sinks and Kohler Purist faucets complete the vanity area. A gorgeous Strom freestanding tub add an architectural appeal to the room, paired with a Kohler bath faucet, and set against the backdrop of a Stone Impressions Lotus Shadow Thassos Marble tiled accent wall with a chandelier overhead. Adjacent to the tub is the spacious open shower style featuring Soci 3x12 textured white tile, gold finish Kohler showerheads, and recessed storage niches. A large, arched window offers natural light to the space, and towel hooks plus a radiator towel warmer sit just outside the shower. Happy Floors Northwind white 6 x 36 wood look porcelain floor tile in a herringbone pattern complete the look of this space.
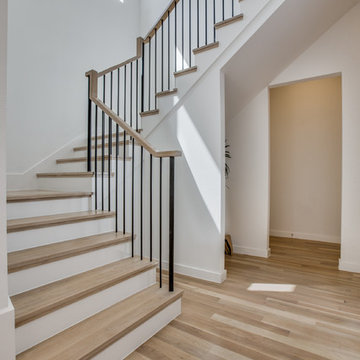
Example of a large trendy wooden u-shaped metal railing staircase design in Dallas with painted risers

Inspiration for a mid-sized country single-wall medium tone wood floor and brown floor eat-in kitchen remodel in New York with an undermount sink, shaker cabinets, white cabinets, soapstone countertops, white backsplash, stainless steel appliances and an island

Kitchen - coastal light wood floor and beige floor kitchen idea in Los Angeles with shaker cabinets, blue cabinets, white backsplash, subway tile backsplash, paneled appliances, an island and white countertops
Home Design Ideas

Sponsored
Sunbury, OH
J.Holderby - Renovations
Franklin County's Leading General Contractors - 2X Best of Houzz!
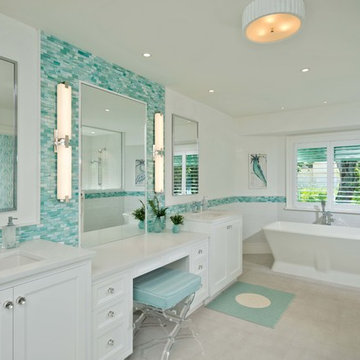
Example of a beach style master green tile and mosaic tile gray floor freestanding bathtub design in Miami with recessed-panel cabinets, white cabinets, white walls, an undermount sink and white countertops

antique mirror, corbels, floating shelves, gray inset cabinets, inset kitchen cabinets, polished nickel, porcelain sink, quartz, walnut island,
Eat-in kitchen - large country u-shaped brown floor and dark wood floor eat-in kitchen idea in Chicago with a farmhouse sink, quartz countertops, white backsplash, porcelain backsplash, stainless steel appliances, an island, white countertops, shaker cabinets and gray cabinets
Eat-in kitchen - large country u-shaped brown floor and dark wood floor eat-in kitchen idea in Chicago with a farmhouse sink, quartz countertops, white backsplash, porcelain backsplash, stainless steel appliances, an island, white countertops, shaker cabinets and gray cabinets
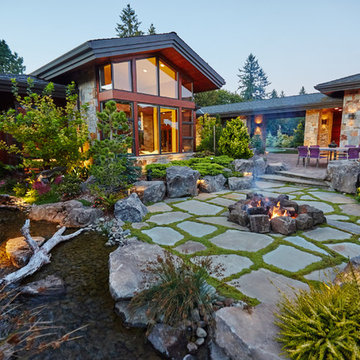
Example of a mountain style patio design in Portland with a fire pit and no cover
34

























