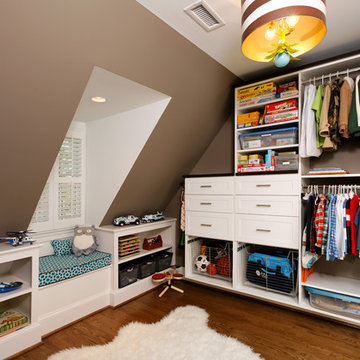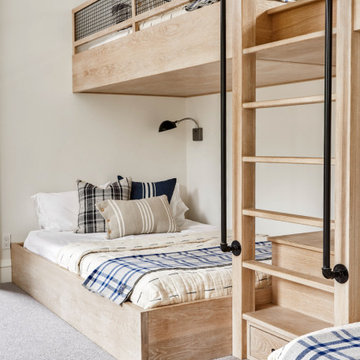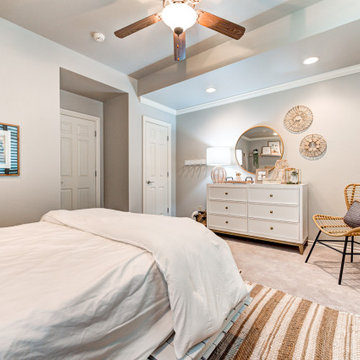Kids' Room Ideas
Refine by:
Budget
Sort by:Popular Today
41 - 60 of 197,107 photos
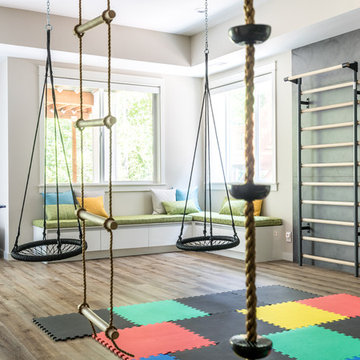
Having two young boys presents its own challenges, and when you have two of their best friends constantly visiting, you end up with four super active action heroes. This family wanted to dedicate a space for the boys to hangout. We took an ordinary basement and converted it into a playground heaven. A basketball hoop, climbing ropes, swinging chairs, rock climbing wall, and climbing bars, provide ample opportunity for the boys to let their energy out, and the built-in window seat is the perfect spot to catch a break. Tall built-in wardrobes and drawers beneath the window seat to provide plenty of storage for all the toys.
You can guess where all the neighborhood kids come to hangout now ☺

Builder: John Kraemer & Sons | Architecture: Murphy & Co. Design | Interiors: Engler Studio | Photography: Corey Gaffer
Inspiration for a large coastal gender-neutral carpeted and blue floor kids' room remodel in Minneapolis with gray walls
Inspiration for a large coastal gender-neutral carpeted and blue floor kids' room remodel in Minneapolis with gray walls
Find the right local pro for your project

Kids' room - mid-sized transitional boy carpeted and blue floor kids' room idea in New York with beige walls

Designed for a waterfront site overlooking Cape Cod Bay, this modern house takes advantage of stunning views while negotiating steep terrain. Designed for LEED compliance, the house is constructed with sustainable and non-toxic materials, and powered with alternative energy systems, including geothermal heating and cooling, photovoltaic (solar) electricity and a residential scale wind turbine.
Builder: Cape Associates
Interior Design: Forehand + Lake
Photography: Durston Saylor
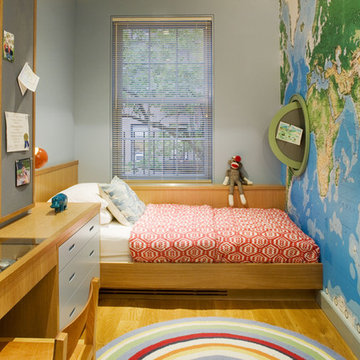
built in furniture, map wallpaper, porthole cork board, built in desk, kids bedroom
Kids' room - contemporary boy light wood floor kids' room idea in New York with gray walls
Kids' room - contemporary boy light wood floor kids' room idea in New York with gray walls
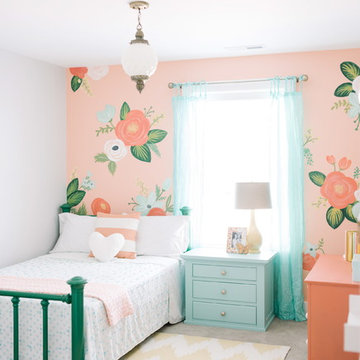
Jessie Alexis Photography
Example of a classic girl kids' bedroom design in Salt Lake City with multicolored walls
Example of a classic girl kids' bedroom design in Salt Lake City with multicolored walls

Sponsored
Columbus, OH
Mosaic Design Studio
Creating Thoughtful, Livable Spaces For You in Franklin County

The new bunk room created over the second unnecessary staircase.
Example of a mid-sized beach style gender-neutral carpeted and multicolored floor kids' room design in San Diego with gray walls
Example of a mid-sized beach style gender-neutral carpeted and multicolored floor kids' room design in San Diego with gray walls
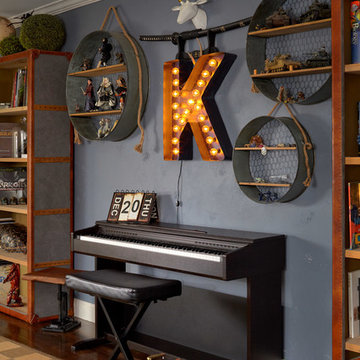
Agnieszka Jakubowicz Photography
Ispirato Interior Design and Staging
Elegant boy medium tone wood floor and brown floor kids' room photo in San Francisco with blue walls
Elegant boy medium tone wood floor and brown floor kids' room photo in San Francisco with blue walls
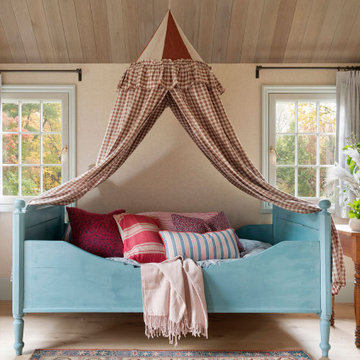
Contractor: Kyle Hunt & Partners
Interior Design: Alecia Stevens Interiors
Landscape Architect: Yardscapes, Inc.
Photography: Spacecrafting
Inspiration for a country kids' room remodel in Minneapolis
Inspiration for a country kids' room remodel in Minneapolis

Matthew Kleinrock
Elegant gender-neutral playroom photo in DC Metro with beige walls
Elegant gender-neutral playroom photo in DC Metro with beige walls
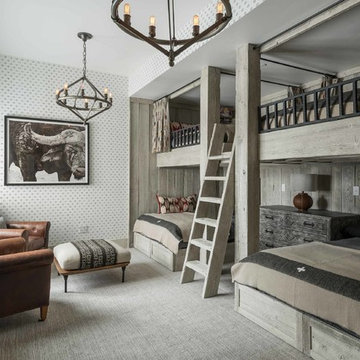
Rustic Zen Residence by Locati Architects, Interior Design by Cashmere Interior, Photography by Audrey Hall
Mountain style gender-neutral carpeted kids' bedroom photo in Other with multicolored walls
Mountain style gender-neutral carpeted kids' bedroom photo in Other with multicolored walls

This reach in closet utilizes a simple open shelving design to create a functional space for toy storage that is easily accessible to the kids without sacrificing quality or efficiency.

Yellow Dog Construction - Builder
Sam Oberter - Photography
Inspiration for a mid-sized transitional kids' room remodel in Boston
Inspiration for a mid-sized transitional kids' room remodel in Boston

Bright white walls and custom made beds. The perfect spot for little ones to play and dream.
Kids' room - small scandinavian gender-neutral light wood floor kids' room idea in Dallas with white walls
Kids' room - small scandinavian gender-neutral light wood floor kids' room idea in Dallas with white walls
Kids' Room Ideas

Sponsored
London, OH
Fine Designs & Interiors, Ltd.
Columbus Leading Interior Designer - Best of Houzz 2014-2022

Kids' room - rustic gender-neutral concrete floor and gray floor kids' room idea in Denver with white walls
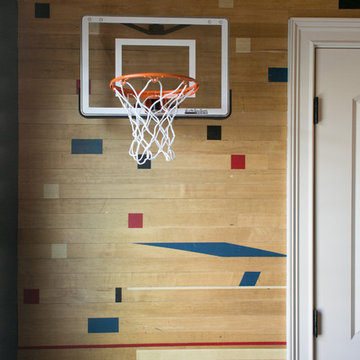
Sports themed boy's bedroom. We transmitted our clients love of hockey and sports into a great design with fun elements.
Photo Credit: Allie Mullin
Kids' room - mid-sized transitional boy carpeted and gray floor kids' room idea in Raleigh with gray walls
Kids' room - mid-sized transitional boy carpeted and gray floor kids' room idea in Raleigh with gray walls
3






