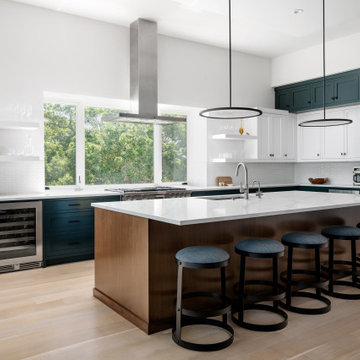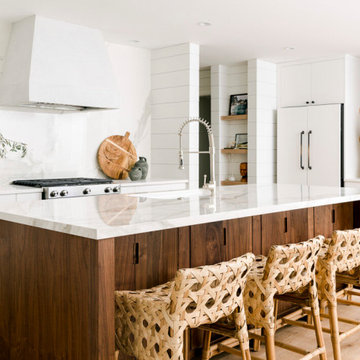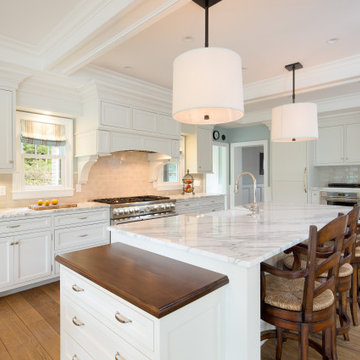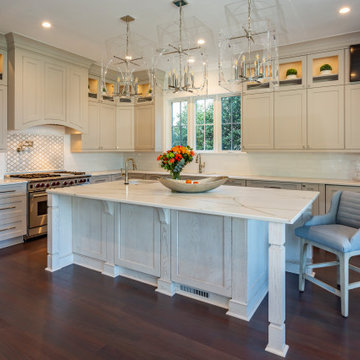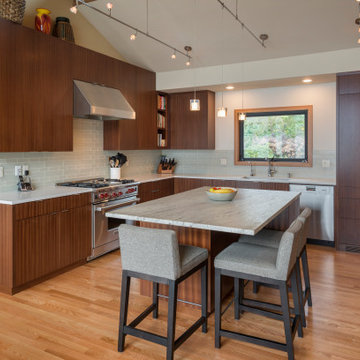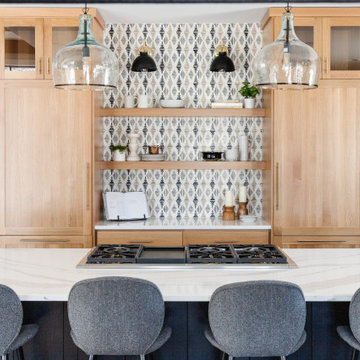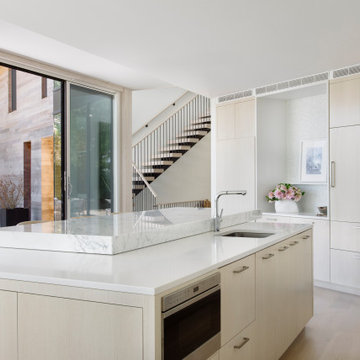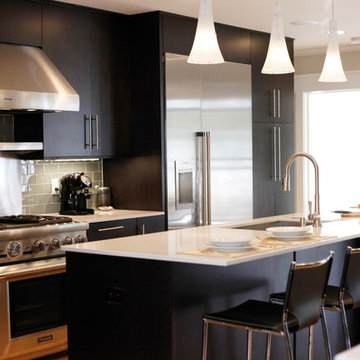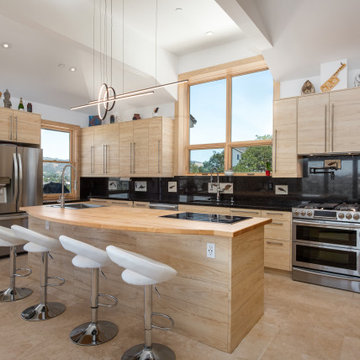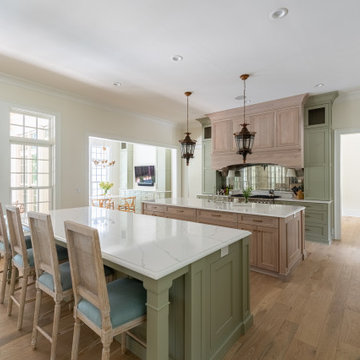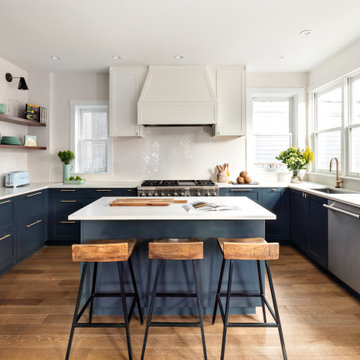Kitchen Ideas & Designs
Refine by:
Budget
Sort by:Popular Today
341 - 360 of 4,407,310 photos
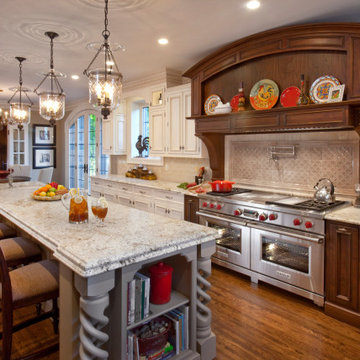
This traditional kitchen features luxury details like custom turned columns and bespoke moldings. The walnut range hood and surround add a beautiful focal point to this classic design.
design by Kinsella Kitchens & Baths
photos by Robin Victor Goetz
DOOR - Bordeaux Inset (perimeter) | Custom Door (island)
WOOD SPECIES - Walnut (range hood) | Paint Grade (perimeter/island)
FINISH - Oxford Walnut Stain w/ Black Burnishing (range hood) | Custom Paint w/ Cafe Siena Burnishing (perimeter) | Canyon Paint (island)
Find the right local pro for your project

This transitional style kitchen design in Gainesville is stunning on the surface with hidden treasures behind the kitchen cabinet doors. Crystal Cabinets with contrasting white and dark gray finish cabinetry set the tone for the kitchen style. The space includes a full butler's pantry with a round, hammered metal sink. The cabinetry is accented by Top Knobs hardware and an Ocean Beige quartzite countertop. The white porcelain tile backsplash features Ann Sacks tile in both the kitchen and butler's pantry. A tall pantry cabinet in the kitchen opens to reveal amazing storage for small kitchen appliances and gadgets, which is perfect for an avid home chef or baker. The bottom of this cabinet was customized for the client to create a delightful space for the kids to access an understairs play area. Our team worked with the client to find a unique way to meet the customer's requirement and create a one-of-a-kind space that is perfect for a family with kids. The kitchen incorporates a custom white hood and a farmhouse sink with a Rohl faucet. This kitchen is a delightful space that combines style, functionality, and customized features for a show stopping space at the center of this home.
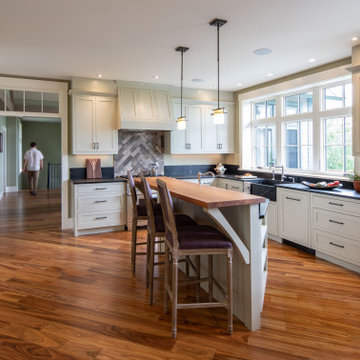
Photo: Lindsay Selin
Inspiration for a transitional l-shaped medium tone wood floor and brown floor kitchen remodel in Burlington with a farmhouse sink, shaker cabinets, white cabinets, gray backsplash, stainless steel appliances, an island and black countertops
Inspiration for a transitional l-shaped medium tone wood floor and brown floor kitchen remodel in Burlington with a farmhouse sink, shaker cabinets, white cabinets, gray backsplash, stainless steel appliances, an island and black countertops
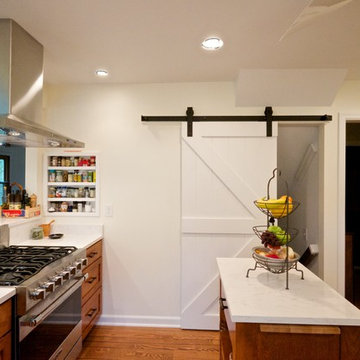
Sponsored
Plain City, OH
Kuhns Contracting, Inc.
Central Ohio's Trusted Home Remodeler Specializing in Kitchens & Baths
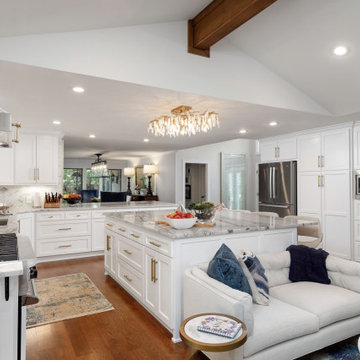
Transitional u-shaped medium tone wood floor and brown floor open concept kitchen photo in Dallas with an undermount sink, shaker cabinets, white cabinets, stainless steel appliances, an island and gray countertops
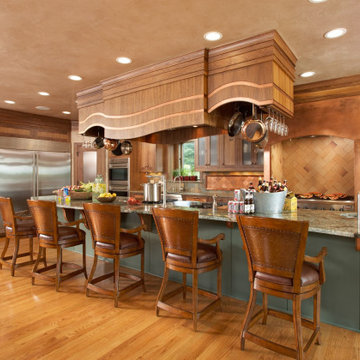
No kitchen should be without ample counter space. So we made sure this dream kitchen supplied enough of it to support the homeowner’s passion for cooking and fondness for mega-scale entertaining. And there’s plenty to go around, including a custom-built island that spans 18 feet and seats nine guests comfortably. The colors and materials reflect the homeowner’s love of nature.
----
Project designed by Minneapolis interior design studio LiLu Interiors. They serve the Minneapolis-St. Paul area including Wayzata, Edina, and Rochester, and they travel to the far-flung destinations that their upscale clientele own second homes in.
----
For more about LiLu Interiors, click here: https://www.liluinteriors.com/
----
To learn more about this project, click here:
https://www.liluinteriors.com/blog/portfolio-items/island-paradise/
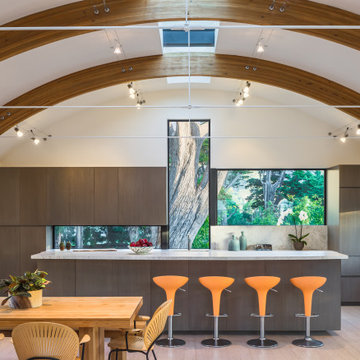
Kitchen - contemporary galley light wood floor, beige floor, exposed beam and vaulted ceiling kitchen idea in San Luis Obispo with flat-panel cabinets, dark wood cabinets, an island and white countertops
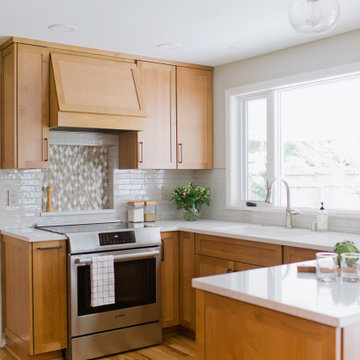
Example of a transitional u-shaped medium tone wood floor and brown floor kitchen design in Seattle with an undermount sink, shaker cabinets, medium tone wood cabinets, white backsplash, stainless steel appliances, a peninsula and white countertops
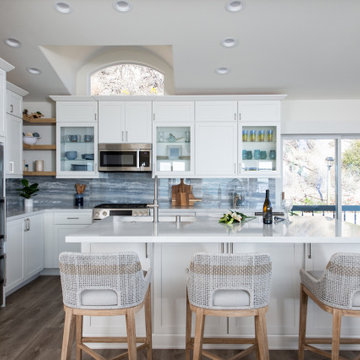
This white kitchen remodel with stainless steel appliances gives this home a bright and airy feel. The natural light that bounces off the white countertops and stainless steel, makes this space brighter and appear larger than it is.
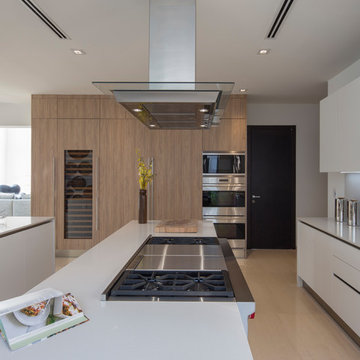
Photos by Libertad Rodriguez / Phl & Services.llc Architecture by sdh studio.
Kitchen - mid-sized contemporary porcelain tile and beige floor kitchen idea in Miami with a drop-in sink, flat-panel cabinets, white cabinets, wood countertops, white backsplash, stainless steel appliances, two islands and beige countertops
Kitchen - mid-sized contemporary porcelain tile and beige floor kitchen idea in Miami with a drop-in sink, flat-panel cabinets, white cabinets, wood countertops, white backsplash, stainless steel appliances, two islands and beige countertops
Kitchen Ideas & Designs

Mid-sized transitional l-shaped dark wood floor and brown floor eat-in kitchen photo with an undermount sink, flat-panel cabinets, beige cabinets, quartz countertops, beige backsplash, ceramic backsplash, stainless steel appliances, an island and white countertops
18






