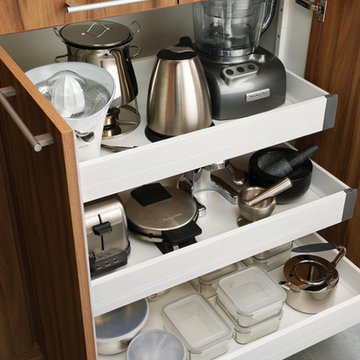Kitchen Photos
Refine by:
Budget
Sort by:Popular Today
141 - 160 of 46,999 photos

Mid-sized mid-century modern l-shaped vinyl floor and exposed beam kitchen pantry photo in San Francisco with an undermount sink, flat-panel cabinets, medium tone wood cabinets, multicolored backsplash, paneled appliances, an island and multicolored countertops

Our clients wanted to transform their dated kitchen into a space that can accommodate their active family. Entertaining was an important factor and hiding kid mess was also a must. We integrated a hidden snack and prep station for the kids and a large island and beverage station for gathering and entertaining.
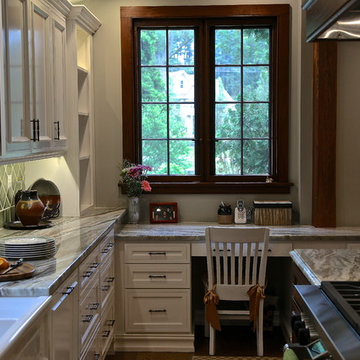
Voted best of Houzz 2014, 2015, 2016 & 2017!
Since 1974, Performance Kitchens & Home has been re-inventing spaces for every room in the home. Specializing in older homes for Kitchens, Bathrooms, Den, Family Rooms and any room in the home that needs creative storage solutions for cabinetry.
We offer color rendering services to help you see what your space will look like, so you can be comfortable with your choices! Our Design team is ready help you see your vision and guide you through the entire process!
Photography by: Juniper Wind Designs LLC

The original kitchen in this 1968 Lakewood home was cramped and dark. The new homeowners wanted an open layout with a clean, modern look that was warm rather than sterile. This was accomplished with custom cabinets, waterfall-edge countertops and stunning light fixtures.
Crystal Cabinet Works, Inc - custom paint on Celeste door style; natural walnut on Springfield door style.
Design by Heather Evans, BKC Kitchen and Bath.
RangeFinder Photography.
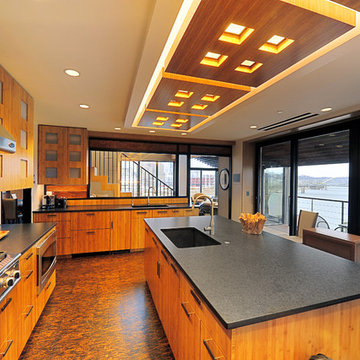
CCI Design Inc.
Kitchen pantry - mid-sized contemporary l-shaped cork floor and brown floor kitchen pantry idea in Cincinnati with an undermount sink, flat-panel cabinets, medium tone wood cabinets, granite countertops, beige backsplash, an island, wood backsplash and stainless steel appliances
Kitchen pantry - mid-sized contemporary l-shaped cork floor and brown floor kitchen pantry idea in Cincinnati with an undermount sink, flat-panel cabinets, medium tone wood cabinets, granite countertops, beige backsplash, an island, wood backsplash and stainless steel appliances
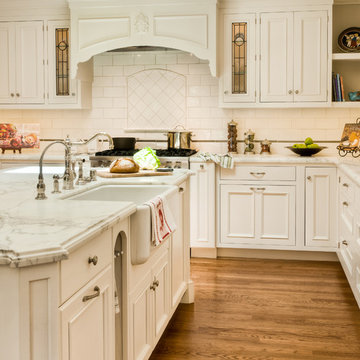
Dean J. Birinyi Photography
Inspiration for a timeless medium tone wood floor kitchen pantry remodel in San Francisco with a drop-in sink, marble countertops, white backsplash, ceramic backsplash, stainless steel appliances, an island and white cabinets
Inspiration for a timeless medium tone wood floor kitchen pantry remodel in San Francisco with a drop-in sink, marble countertops, white backsplash, ceramic backsplash, stainless steel appliances, an island and white cabinets
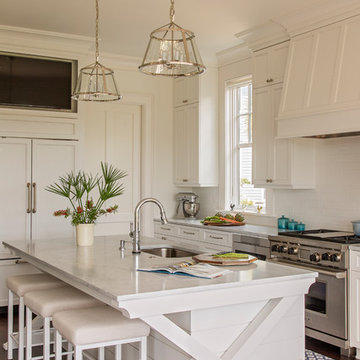
Julia Lynn
Example of a large beach style dark wood floor and brown floor kitchen pantry design in Charleston with an undermount sink, flat-panel cabinets, white cabinets, marble countertops, white backsplash, ceramic backsplash, stainless steel appliances and an island
Example of a large beach style dark wood floor and brown floor kitchen pantry design in Charleston with an undermount sink, flat-panel cabinets, white cabinets, marble countertops, white backsplash, ceramic backsplash, stainless steel appliances and an island

Inspiration for a transitional l-shaped medium tone wood floor and brown floor kitchen pantry remodel in Chicago with shaker cabinets, gray cabinets, no island and white countertops
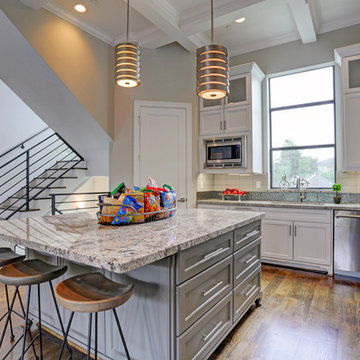
CARNEGIE HOMES
Features
•Traditional 4 story detached home
•Custom stained red oak flooring
•Large Living Room with linear fireplace
•12 foot ceilings for second floor living space
• Balcony off of Living Room
•Kitchen enjoys large pantry and over sized island
•Master Suite on 3rd floor has a coffered ceiling and huge closet
•Fourth floor has bedroom with walk-in closet
•Roof top terrace with amazing views
•Gas connection for easy grilling at roof top terrace
•Spacious Game Room with wet bar
•Private gate encloses driveway
•Wrought iron railings
•Thermador Premium appliances

Photo courtesy of Sandra Daubenmeyer, KSI Designer. Dura Supreme St. Augustine panel Alder Praline in Classic White with Pewter accent. Ferrato granite countertop from Tile Works. Pizza oven by Belforno, http://www.belforno.com/

The builder we partnered with for this beauty original wanted to use his cabinet person (who builds and finishes on site) but the clients advocated for manufactured cabinets - and we agree with them! These homeowners were just wonderful to work with and wanted materials that were a little more "out of the box" than the standard "white kitchen" you see popping up everywhere today - and their dog, who came along to every meeting, agreed to something with longevity, and a good warranty!
The cabinets are from WW Woods, their Eclipse (Frameless, Full Access) line in the Aspen door style
- a shaker with a little detail. The perimeter kitchen and scullery cabinets are a Poplar wood with their Seagull stain finish, and the kitchen island is a Maple wood with their Soft White paint finish. The space itself was a little small, and they loved the cabinetry material, so we even paneled their built in refrigeration units to make the kitchen feel a little bigger. And the open shelving in the scullery acts as the perfect go-to pantry, without having to go through a ton of doors - it's just behind the hood wall!
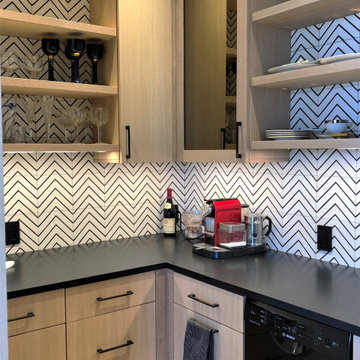
Full Butler's Pantry with open shelving, and plenty of storage!
Kitchen pantry - mid-sized contemporary u-shaped medium tone wood floor and brown floor kitchen pantry idea in Other with an undermount sink, flat-panel cabinets, light wood cabinets, white backsplash, black appliances and black countertops
Kitchen pantry - mid-sized contemporary u-shaped medium tone wood floor and brown floor kitchen pantry idea in Other with an undermount sink, flat-panel cabinets, light wood cabinets, white backsplash, black appliances and black countertops
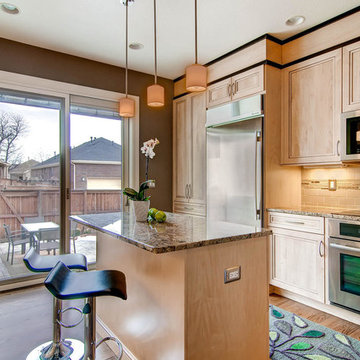
Mid-sized transitional u-shaped dark wood floor kitchen pantry photo in Denver with an undermount sink, flat-panel cabinets, light wood cabinets, granite countertops, beige backsplash, glass tile backsplash, stainless steel appliances and an island
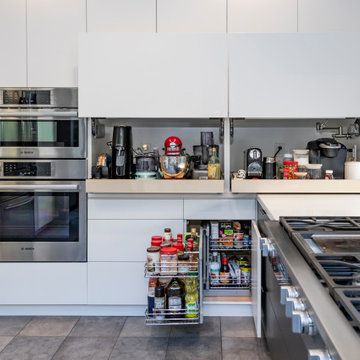
This project was so much fun! The kitchen originally stopped where the glass window areas start and it was a crowded dining area full of items that didn't have a place to be stored in the smaller kitchen. By extending the cabinets all the way to the end we added more storage , more counter space and a more open areas to dine and hang out. Swing is by baboosf.com
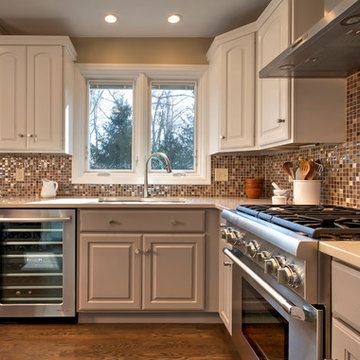
A Chesterfield, Missouri kitchen has a glamorous new look. Refreshing kitchen updates include new wood flooring, CaesarStone countertops, glass and metal tile backsplash and stainless steel appliances. The existing cabinets are painted white or soft grey and have new modern satin nickel hardware.
Photo by Toby Weiss for Mosby Building Arts
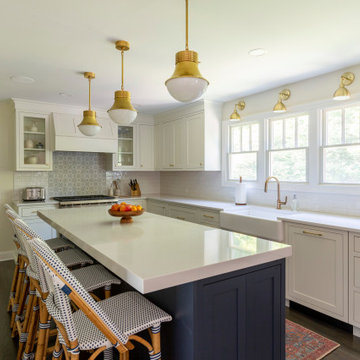
Open and airy space for a new kitchen with plenty of island seating and a gorgeous view into the backyard! The transitional style of this space is pulled together with the satin brass pendants and sleek hardware, with the softness of the farmhouse sink and handmade range tile.
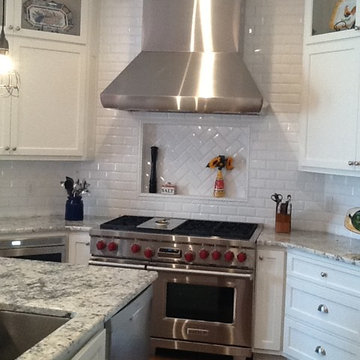
Mid-sized farmhouse l-shaped medium tone wood floor and brown floor kitchen pantry photo in Richmond with an undermount sink, recessed-panel cabinets, white cabinets, granite countertops, white backsplash, subway tile backsplash, stainless steel appliances and an island
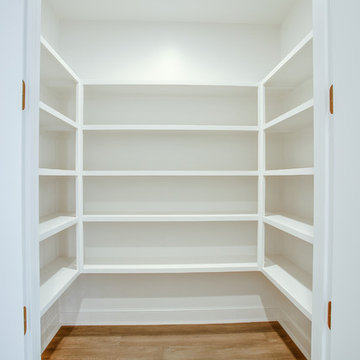
Example of a mid-sized transitional u-shaped medium tone wood floor and brown floor kitchen pantry design in Austin
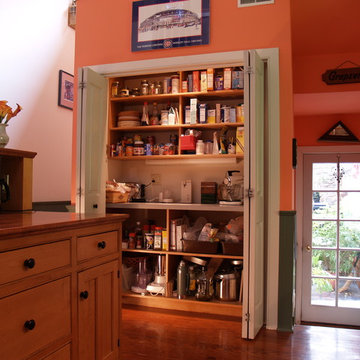
Working pantries can also be created in the form of a closet as shown here. The least expensive pantries typically are closets with a plastic laminate countertop and exposed shelving hidden by full height bi-fold doors. A walk-in closet style pantry can become a working pantry as opposed to just a storage pantry simply by adding a real worktop. In a YesterTec Kitchen that has the 3 major workstations (Sink, Range and Refrigerator), a working pantry is a great addition to conceal all the small appliances and add extra work space.
8






