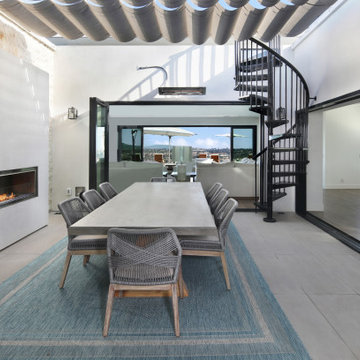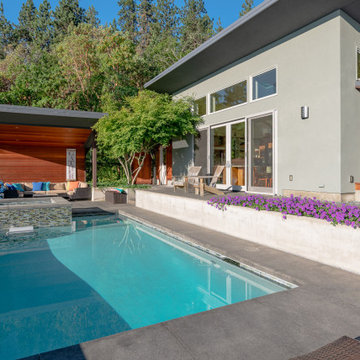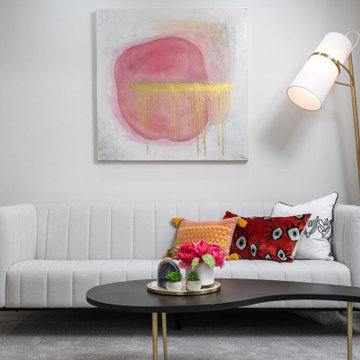Large Contemporary Home Design Ideas
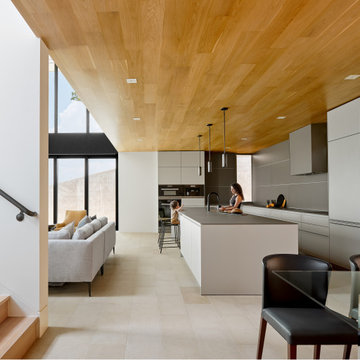
Inspiration for a large contemporary galley open concept kitchen remodel in Austin with flat-panel cabinets, gray cabinets, laminate countertops and an island

Example of a large trendy master medium tone wood floor and brown floor bedroom design in Phoenix with gray walls
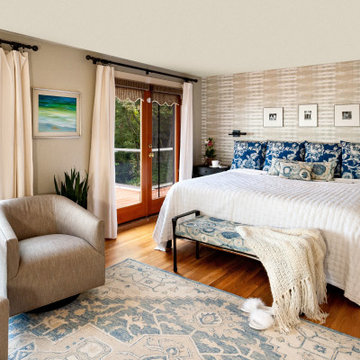
With the owners' main home in the Southwestern US, this summer home was built on the edge of the cliff overlooking Seattle's Shilshole Marina with panoramic wraparound views. The walls were painted in a very pale Benjamin Moore gray and the wallpaper is by Thibaut. The furnishings were pulled from a variety of sources: area rug- Ralph Lauren; bed from Wm. Sonoma; end tables and bench- Pottery Barn; drapes, club chairs and ottoman- Restoration Hardware, side table- CB2; floor lamp -DFG; bed linens- Serena and Lily to name a few.

A master bathroom in need of an update was modernized with a barn door, new vanity and modern natural tile selections. We were able to create a bathroom space which include warm colors( wood shelves, wall color, floor tile) and crisp clean finishes ( vanity, quartz, textural wall tile). There were 2 benches included for seating in and out of large shower enclosure.

The upper deck includes Ipe flooring, an outdoor kitchen with concrete countertops, and a custom decorative metal railing that connects to the lower deck's artificial turf area. The ground level features custom concrete pavers, fire pit, open framed pergola with day bed and under decking system.

Our client had been living in her beautiful lakeside retreat for about 3 years. All around were stunning views of the lake and mountains, but the view from inside was minimal. It felt dark and closed off from the gorgeous waterfront mere feet away. She desired a bigger kitchen, natural light, and a contemporary look. Referred to JRP by a subcontractor our client walked into the showroom one day, took one look at the modern kitchen in our design center, and was inspired!
After talking about the frustrations of dark spaces and limitations when entertaining groups of friends, the homeowner and the JRP design team emerged with a new vision. Two walls between the living room and kitchen would be eliminated and structural revisions were needed for a common wall shared a wall with a neighbor. With the wall removals and the addition of multiple slider doors, the main level now has an open layout.
Everything in the home went from dark to luminous as sunlight could now bounce off white walls to illuminate both spaces. Our aim was to create a beautiful modern kitchen which fused the necessities of a functional space with the elegant form of the contemporary aesthetic. The kitchen playfully mixes frameless white upper with horizontal grain oak lower cabinets and a fun diagonal white tile backsplash. Gorgeous grey Cambria quartz with white veining meets them both in the middle. The large island with integrated barstool area makes it functional and a great entertaining space.
The master bedroom received a mini facelift as well. White never fails to give your bedroom a timeless look. The beautiful, bright marble shower shows what's possible when mixing tile shape, size, and color. The marble mosaic tiles in the shower pan are especially bold paired with black matte plumbing fixtures and gives the shower a striking visual.
Layers, light, consistent intention, and fun! - paired with beautiful, unique designs and a personal touch created this beautiful home that does not go unnoticed.
PROJECT DETAILS:
• Style: Contemporary
• Colors: Neutrals
• Countertops: Cambria Quartz, Luxury Series, Queen Anne
• Kitchen Cabinets: Slab, Overlay Frameless
Uppers: Blanco
Base: Horizontal Grain Oak
• Hardware/Plumbing Fixture Finish: Kitchen – Stainless Steel
• Lighting Fixtures:
• Flooring:
Hardwood: Siberian Oak with Fossil Stone finish
• Tile/Backsplash:
Kitchen Backsplash: White/Clear Glass
Master Bath Floor: Ann Sacks Benton Mosaics Marble
Master Bath Surround: Ann Sacks White Thassos Marble
Photographer: Andrew – Open House VC

Bathroom - large contemporary master gray tile and porcelain tile marble floor, white floor and double-sink bathroom idea in Los Angeles with medium tone wood cabinets, a one-piece toilet, an undermount sink, marble countertops, a hinged shower door, white countertops, a built-in vanity and flat-panel cabinets
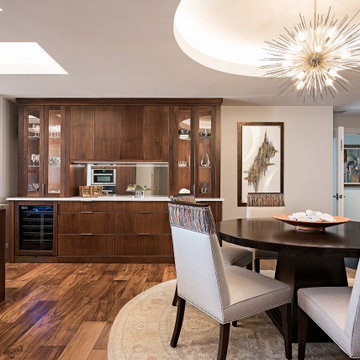
Inspiration for a large contemporary medium tone wood floor and brown floor kitchen/dining room combo remodel in Other with gray walls
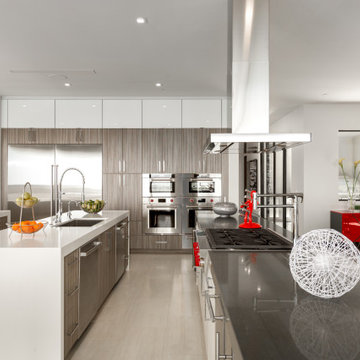
Inspiration for a large contemporary u-shaped beige floor eat-in kitchen remodel in Las Vegas with an undermount sink, solid surface countertops, stainless steel appliances, two islands, flat-panel cabinets, gray cabinets and gray countertops

Inspiration for a large contemporary open concept concrete floor and gray floor living room remodel in Los Angeles with white walls and no fireplace
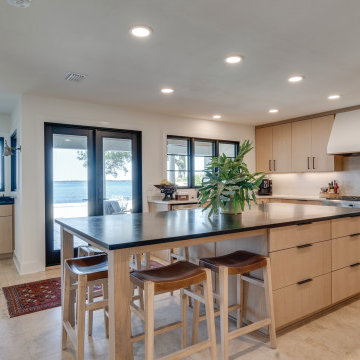
Full kitchen remodel
Large trendy l-shaped beige floor kitchen photo in Other with flat-panel cabinets, light wood cabinets, soapstone countertops, stainless steel appliances, an island and black countertops
Large trendy l-shaped beige floor kitchen photo in Other with flat-panel cabinets, light wood cabinets, soapstone countertops, stainless steel appliances, an island and black countertops
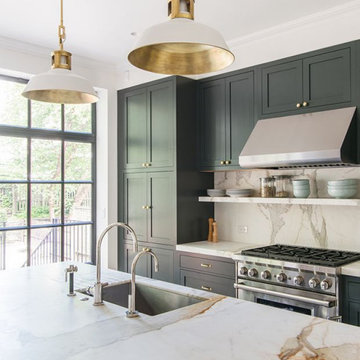
Example of a large trendy galley medium tone wood floor and brown floor open concept kitchen design in Columbus with an undermount sink, shaker cabinets, green cabinets, marble countertops, white backsplash, marble backsplash, stainless steel appliances, an island and white countertops

Large trendy open concept light wood floor and yellow floor family room photo in San Francisco with white walls, no fireplace, a stone fireplace and a wall-mounted tv

The floating vanity was custom crafted of walnut, and supports a cast concrete sink and chrome faucet. Behind it, the ship lap wall is painted in black and features a round led lit mirror. The bluestone floor adds another layer of texture and a beautiful blue gray tone to the room.

floating vainity
Inspiration for a large contemporary master white tile porcelain tile, double-sink and beige floor bathroom remodel in Miami with flat-panel cabinets, white cabinets, white walls, an undermount sink, quartz countertops, a floating vanity and white countertops
Inspiration for a large contemporary master white tile porcelain tile, double-sink and beige floor bathroom remodel in Miami with flat-panel cabinets, white cabinets, white walls, an undermount sink, quartz countertops, a floating vanity and white countertops
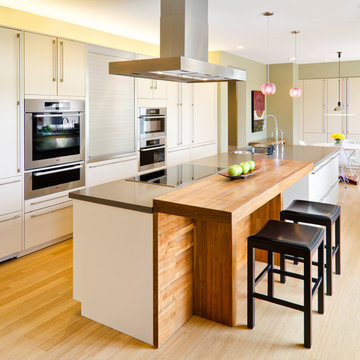
Photography by: Bob Jansons H&H Productions
Eat-in kitchen - large contemporary galley bamboo floor eat-in kitchen idea in San Francisco with an undermount sink, flat-panel cabinets, white cabinets, stainless steel appliances, an island and quartzite countertops
Eat-in kitchen - large contemporary galley bamboo floor eat-in kitchen idea in San Francisco with an undermount sink, flat-panel cabinets, white cabinets, stainless steel appliances, an island and quartzite countertops
Large Contemporary Home Design Ideas

Photos by Roehner + Ryan
Large trendy open concept concrete floor, gray floor and wood ceiling living room photo in Phoenix with white walls and a two-sided fireplace
Large trendy open concept concrete floor, gray floor and wood ceiling living room photo in Phoenix with white walls and a two-sided fireplace
13

























