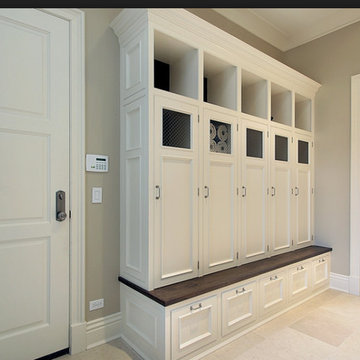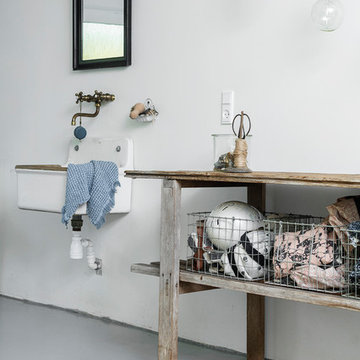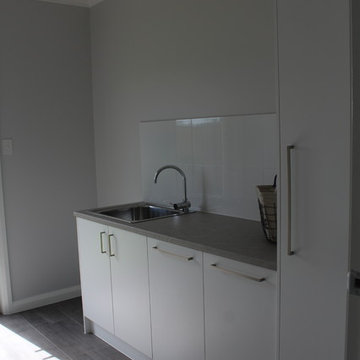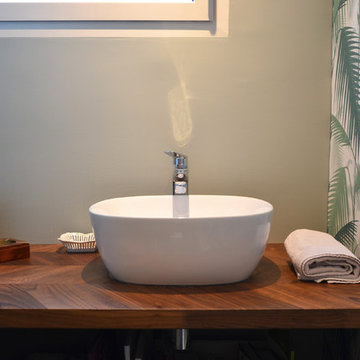Laundry Room Ideas & Designs
Refine by:
Budget
Sort by:Popular Today
77761 - 77780 of 146,910 photos
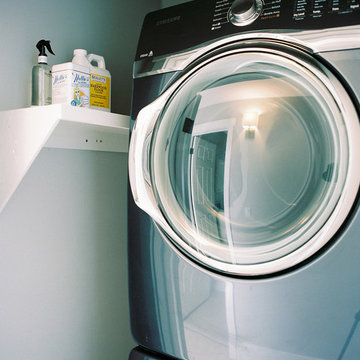
Laundry closet. Compact space.
Laundry room - contemporary laundry room idea in Calgary
Laundry room - contemporary laundry room idea in Calgary
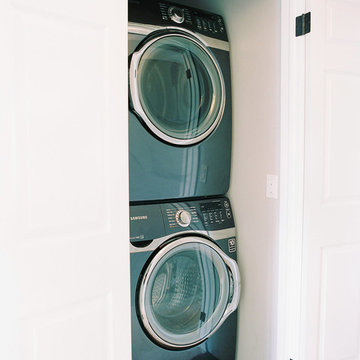
Laundry closet. Compact space.
Laundry room - contemporary laundry room idea in Calgary
Laundry room - contemporary laundry room idea in Calgary
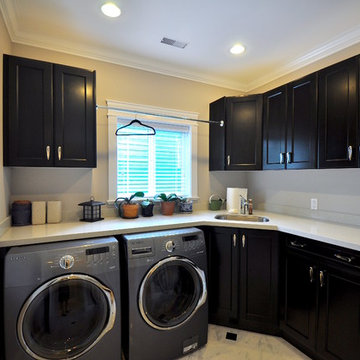
This European custom asymmetrical Georgian-revival mansion features 7 bedrooms, 7.5 bathrooms with skylights, 3 kitchens, dining room, formal living room, and 2 laundry rooms; all with radiant heating throughout and central air conditioning and HRV systems.
The backyard is a beautiful 6500 sqft private park with koi pond featured in Home & Garden Magazine.
The main floor features a classic cross-hall design, family room, nook, extra bedroom, den with closet, and Euro & Wok kitchens completed with Miele / Viking appliances.
The basement has a private home theatre with a 3-D projector, guest bedroom, and a 1-bedroom in-law suite with separate entrance.
Find the right local pro for your project
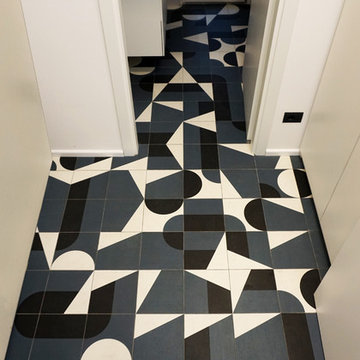
Small trendy galley porcelain tile and multicolored floor utility room photo in Other with an utility sink, flat-panel cabinets, white cabinets, white walls and a stacked washer/dryer
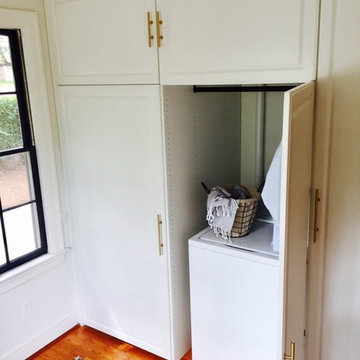
Example of a mid-sized cottage chic medium tone wood floor and brown floor utility room design in Other with white cabinets, white walls and a concealed washer/dryer
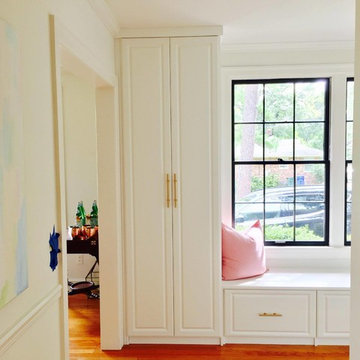
Example of a mid-sized cottage chic medium tone wood floor and brown floor utility room design in Other with white cabinets, white walls and a concealed washer/dryer
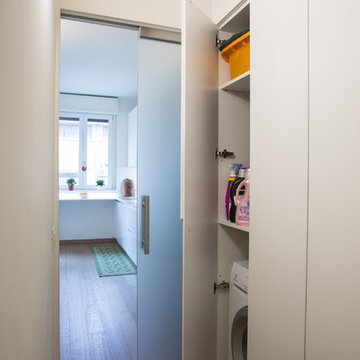
Wolfango
Laundry room - small modern light wood floor and brown floor laundry room idea in Milan with beige walls and a concealed washer/dryer
Laundry room - small modern light wood floor and brown floor laundry room idea in Milan with beige walls and a concealed washer/dryer
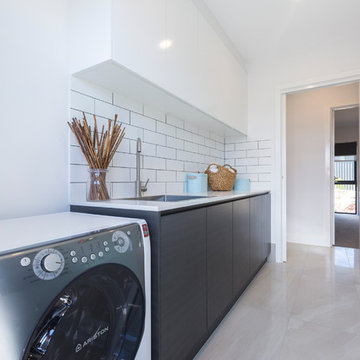
Ben King
Mid-sized trendy single-wall ceramic tile and beige floor dedicated laundry room photo in Canberra - Queanbeyan with a drop-in sink, brown cabinets, granite countertops, white walls and an integrated washer/dryer
Mid-sized trendy single-wall ceramic tile and beige floor dedicated laundry room photo in Canberra - Queanbeyan with a drop-in sink, brown cabinets, granite countertops, white walls and an integrated washer/dryer
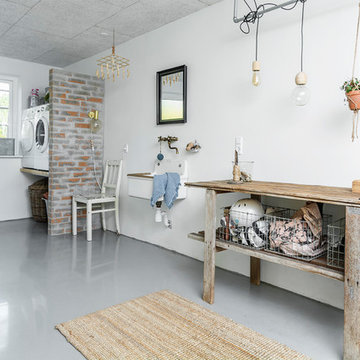
Large danish single-wall laundry room photo in Aarhus with a single-bowl sink, open cabinets and wood countertops
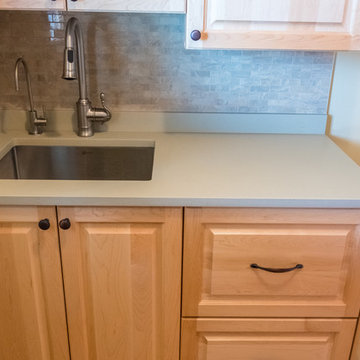
Example of a small classic terra-cotta tile and orange floor dedicated laundry room design in Vancouver with an undermount sink, raised-panel cabinets, light wood cabinets, quartz countertops, beige walls and a side-by-side washer/dryer
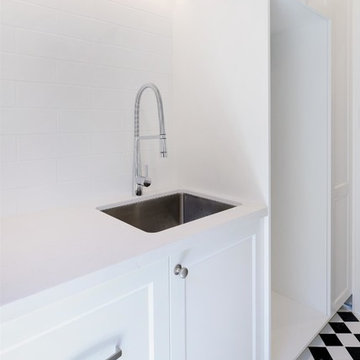
The team at Smith & Sons Willoughby worked closely with the client on this project to create a timelessly classic home with all the modern luxuries we enjoy!
A gentle colour palette, and high-end fittings and fixtures provided a perfect canvas for the clients to inject pops of excitement and flare that gives this home a unique and homey feel, while being trendy enough to hold its sale value down the track.
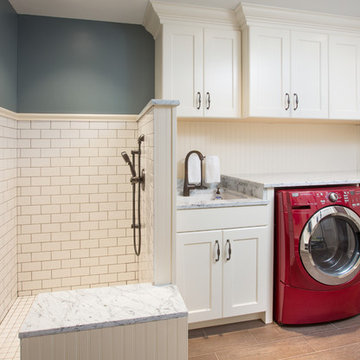
Sponsored
Columbus, OH
Trish Takacs Design
Award Winning & Highly Skilled Kitchen & Bath Designer in Columbus
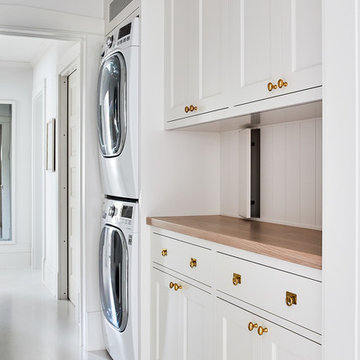
Kim Cornelison Photography
Inspiration for a transitional laundry room remodel in Minneapolis
Inspiration for a transitional laundry room remodel in Minneapolis
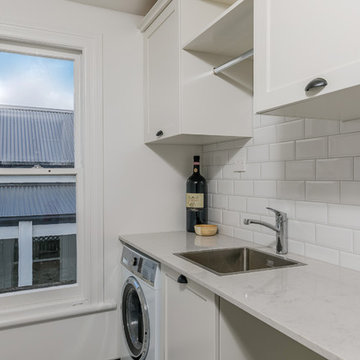
A wall was put up within the combined bathroom and laundry to create a dedicated laundry room.
The bespoke laundry cabinets included a hang rail to drip dry clothes between overhead cupboards, a tall unit for mops, brooms, and vacuum cleaner, and an open space for the laundry hamper.
The cabinets had the same shaker style faces; the bench the same marble engineered stone, and the splashback had the same beveled edge white gloss subway tile.
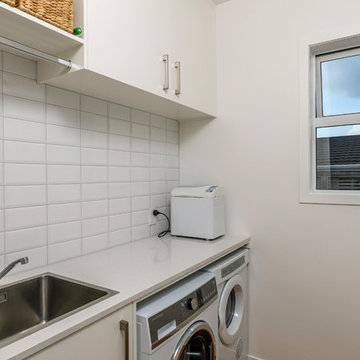
Custom laundry cabinetry in the same crisp and clean finishes used in the kitchen, housed a front loading washing machine and dryer. A hang rail over the large tub was perfect for drip drying. A floor to ceiling cupboard kept mops, brooms, and the vacuum cleaner all hidden out of site.
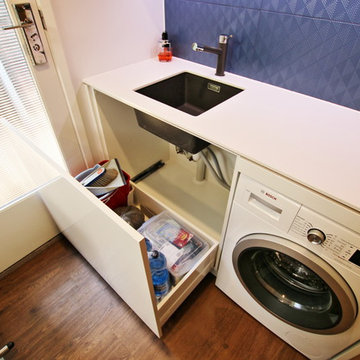
Brett Patterson
Utility room - small modern single-wall vinyl floor and brown floor utility room idea in Sydney with an undermount sink, flat-panel cabinets, white cabinets, quartz countertops and blue walls
Utility room - small modern single-wall vinyl floor and brown floor utility room idea in Sydney with an undermount sink, flat-panel cabinets, white cabinets, quartz countertops and blue walls
Laundry Room Ideas & Designs
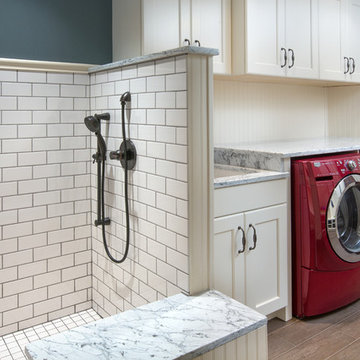
Sponsored
Columbus, OH
Trish Takacs Design
Award Winning & Highly Skilled Kitchen & Bath Designer in Columbus
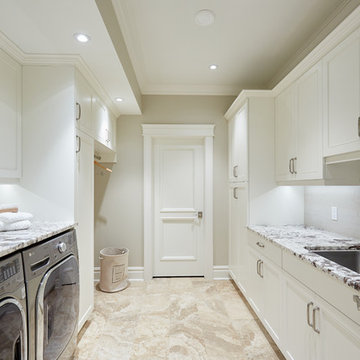
Ryan Patrick Kelly
Inspiration for a transitional laundry room remodel in Edmonton
Inspiration for a transitional laundry room remodel in Edmonton
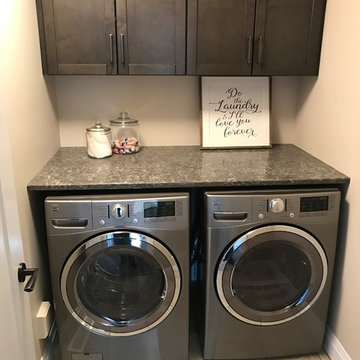
The counter is Caesarstone Coastal Grey quartz countertops.
Inspiration for a contemporary laundry room remodel in Calgary
Inspiration for a contemporary laundry room remodel in Calgary
3889






