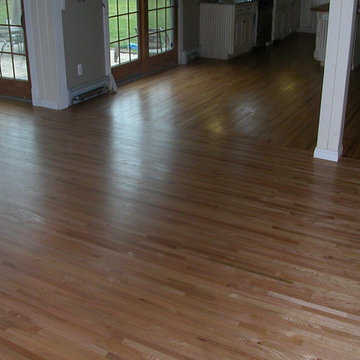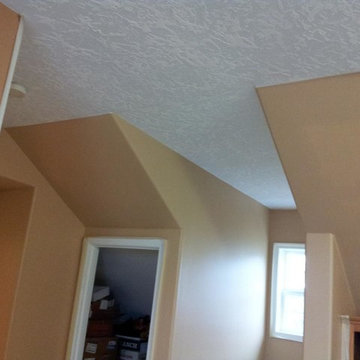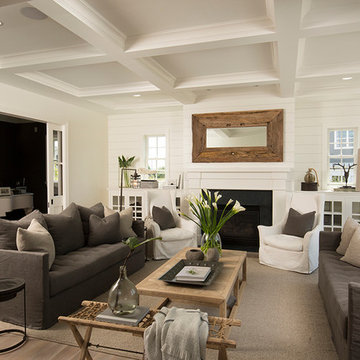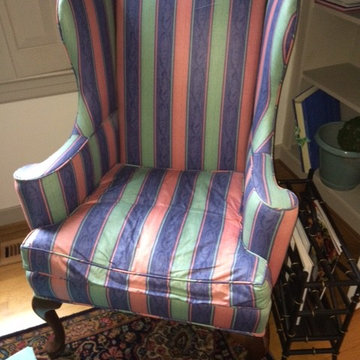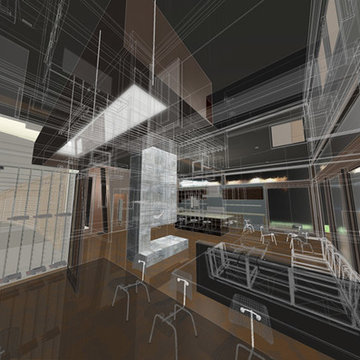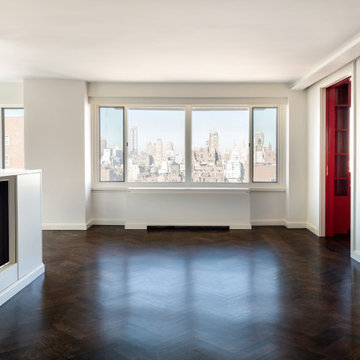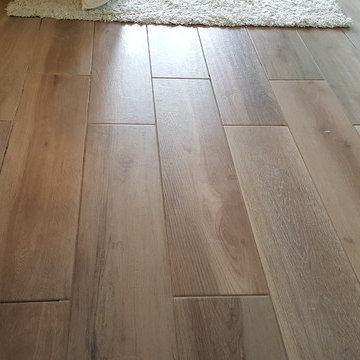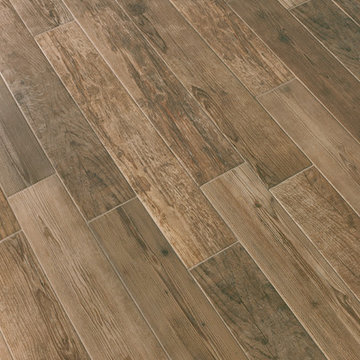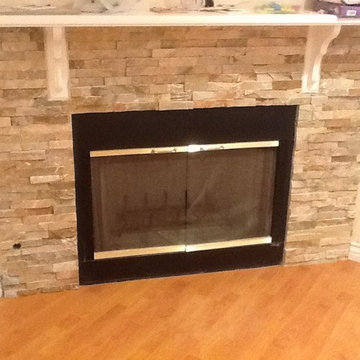Living Room Ideas
Refine by:
Budget
Sort by:Popular Today
7061 - 7080 of 1,971,148 photos
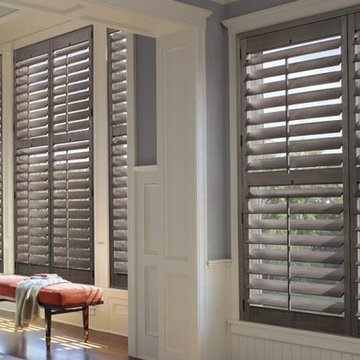
HUNTER DOUGLAS Genuine Hardwood Shutters. These gray plantation shutters in this living room are a gentle contrast to the white wood panel walls. The bench seat cushion and red throw pillow on the white chair give color pop to the space. Windows Dressed Up is a Hunter Douglas Showcase Dealer located in NW Denver, 38th at Tennyson in Denver. We offer the complete line of Hunter Douglas window treatments, including Duette, Luminette, Silhouette, Vignette, Screen Shades, Verticals, Alustra, Skyline Gliding Panels, Woven Textures and PowerView motorized shades. Visit our Virtual Showroom online at www.windowsdressedup.com for more living room ideas. Windows Dressed Up in Denver is also is your source for custom curtains, drapes, valances, custom roman shades, valances and cornices. We also make custom bedding - comforters, duvet covers, throw pillows, bolsters and upholstered headboards. Custom curtain rods & drapery hardware too. Denver, Broomfield, Evergreen, Northglenn, Greenwood Village - all across Denver metro. Hunter Douglas gray plantation shutters photos.
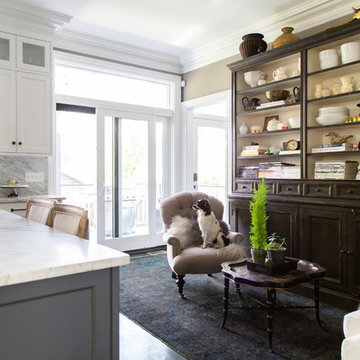
Photo: Rachel Loewen © 2019 Houzz
Example of a transitional living room design in Chicago
Example of a transitional living room design in Chicago
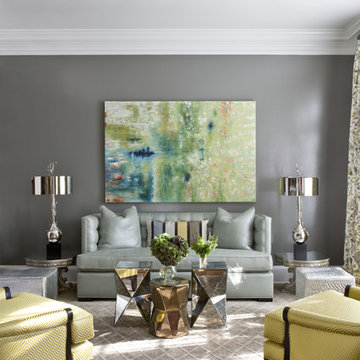
Angie Seckinger
Inspiration for a transitional living room remodel in DC Metro with gray walls
Inspiration for a transitional living room remodel in DC Metro with gray walls
Find the right local pro for your project
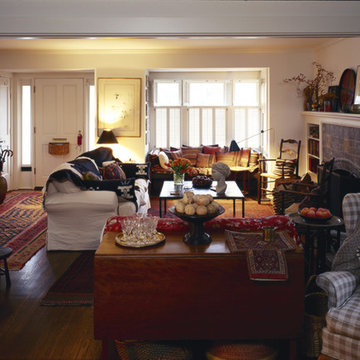
This remodel of an architect’s Seattle bungalow goes beyond simple renovation. It starts with the idea that, once completed, the house should look as if had been built that way originally. At the same time, it recognizes that the way a house was built in 1926 is not for the way we live today. Architectural pop-outs serve as window seats or garden windows. The living room and dinning room have been opened up to create a larger, more flexible space for living and entertaining. The ceiling in the central vestibule was lifted up through the roof and topped with a skylight that provides daylight to the middle of the house. The broken-down garage in the back was transformed into a light-filled office space that the owner-architect refers to as the “studiolo.” Bosworth raised the roof of the stuidiolo by three feet, making the volume more generous, ensuring that light from the north would not be blocked by the neighboring house and trees, and improving the relationship between the studiolo and the house and courtyard.
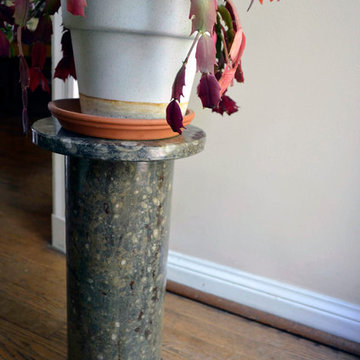
Fossils Embedded in Marble Table | Time Tables | Photo: AmyLaurenPhotography.net | Time Tables Design Inc.
Example of a minimalist living room design in St Louis
Example of a minimalist living room design in St Louis
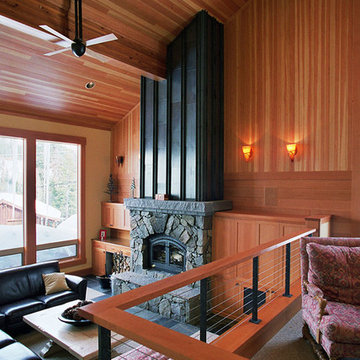
Living room with stone and steel fireplace. Douglas Fir cabinets, siding, ceiling and trim.
Trendy open concept living room photo in Sacramento with a standard fireplace and a stone fireplace
Trendy open concept living room photo in Sacramento with a standard fireplace and a stone fireplace
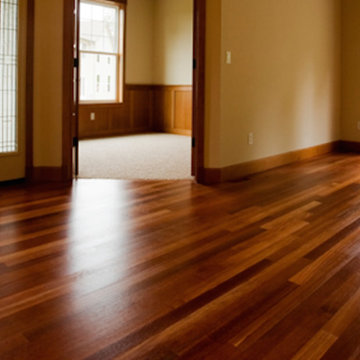
Imperial Wood Floors - Madison, WI - Hardwood Floors, Hardwood Floor Refinishing | Wood floor installation, hardwood floor repairs, wood floor refinishing in the Madison, WI area | Imperial Wood Floors - Madison, WI - Hardwood Floors, Hardwood Floor Refinishing
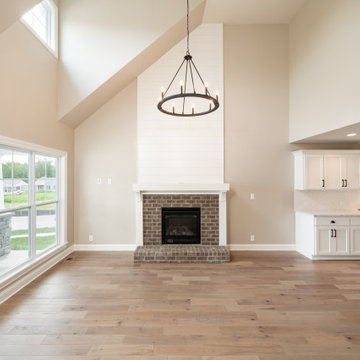
Inspiration for a craftsman open concept light wood floor, brown floor, vaulted ceiling and shiplap wall living room remodel in Louisville with white walls, a standard fireplace and a brick fireplace
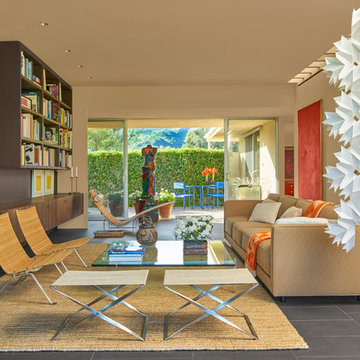
Living Room looking towards Courtyard
Mike Schwartz Photo
Mid-sized mid-century modern open concept porcelain tile and brown floor living room library photo in Chicago with beige walls, no fireplace and no tv
Mid-sized mid-century modern open concept porcelain tile and brown floor living room library photo in Chicago with beige walls, no fireplace and no tv
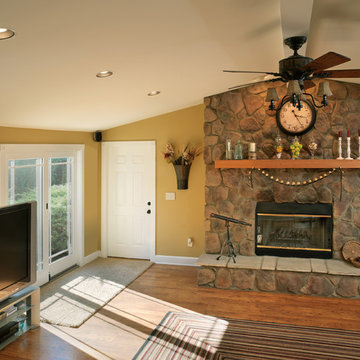
Sponsored
Westerville, OH
Custom Home Works
Franklin County's Award-Winning Design, Build and Remodeling Expert
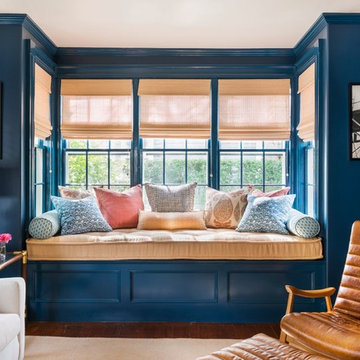
Inspiration for a mid-sized timeless medium tone wood floor living room remodel in Orange County with blue walls
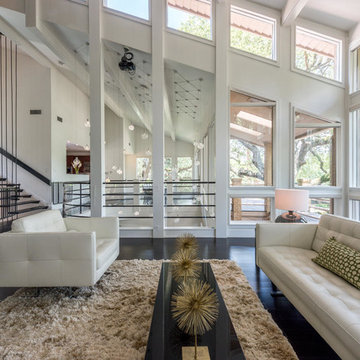
Inspiration for a contemporary loft-style dark wood floor living room remodel in Austin with white walls, a standard fireplace and a brick fireplace
Living Room Ideas
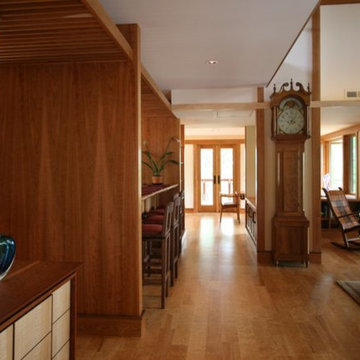
Architect: Sarah Susanka, FAIA and Tina Govan, AIA; Builder: Ryan McLellan, Copperwood Builders; Interior Design: Traci Kearns, Alchemy Design Studio; Photo by Tina Govan
354






