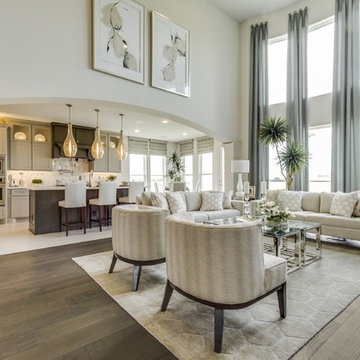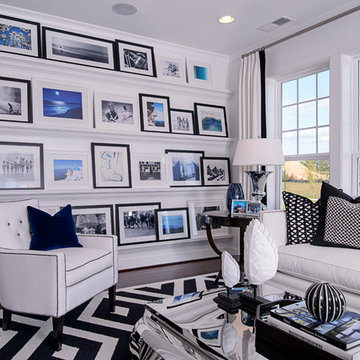Living Room Ideas
Refine by:
Budget
Sort by:Popular Today
161 - 180 of 1,970,999 photos
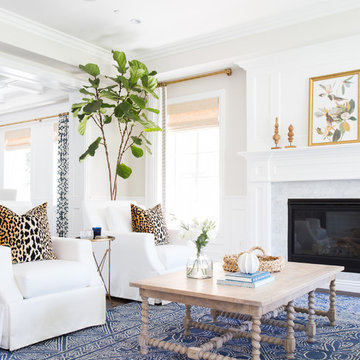
Shop the Look and See the Photo Tour here: https://www.studio-mcgee.com/studioblog/2015/9/7/coastal-prep-in-the-pacific-palisades-entry-and-formal-living-tour?rq=Pacific%20Palisades
Photos by Tessa Neustadt

Example of a huge minimalist open concept medium tone wood floor and brown floor living room design in Tampa with white walls, a wood fireplace surround, a wall-mounted tv and a ribbon fireplace

Whitney Kamman Photography
Example of a mountain style medium tone wood floor and brown floor living room design in Other with white walls and a standard fireplace
Example of a mountain style medium tone wood floor and brown floor living room design in Other with white walls and a standard fireplace
Find the right local pro for your project

Casey Dunn Photography
Example of a large farmhouse open concept brick floor living room design in Houston with white walls, a standard fireplace, a wall-mounted tv and a concrete fireplace
Example of a large farmhouse open concept brick floor living room design in Houston with white walls, a standard fireplace, a wall-mounted tv and a concrete fireplace

Michael Hunter Photography
Living room - cottage medium tone wood floor and brown floor living room idea in Austin with white walls, a standard fireplace, a stone fireplace and a wall-mounted tv
Living room - cottage medium tone wood floor and brown floor living room idea in Austin with white walls, a standard fireplace, a stone fireplace and a wall-mounted tv

Modern family loft in Boston’s South End. Open living area includes a custom fireplace with warm stone texture paired with functional seamless wall cabinets for clutter free storage.
Photos by Eric Roth.
Construction by Ralph S. Osmond Company.
Green architecture by ZeroEnergy Design. http://www.zeroenergy.com

Praised for its visually appealing, modern yet comfortable design, this Scottsdale residence took home the gold in the 2014 Design Awards from Professional Builder magazine. Built by Calvis Wyant Luxury Homes, the 5,877-square-foot residence features an open floor plan that includes Western Window Systems’ multi-slide pocket doors to allow for optimal inside-to-outside flow. Tropical influences such as covered patios, a pool, and reflecting ponds give the home a lush, resort-style feel.
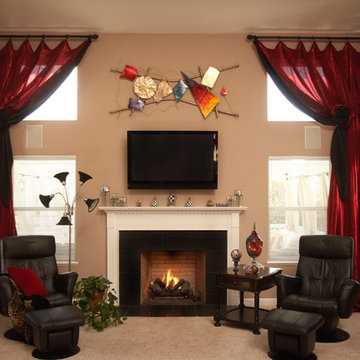
Sponsored
London, OH
Fine Designs & Interiors, Ltd.
Columbus Leading Interior Designer - Best of Houzz 2014-2022

Great room features 14ft vaulted ceiling with stained beams, white built-ins surround fireplace and stacking doors open to indoor/outdoor living.
Large transitional open concept medium tone wood floor and brown floor living room photo in Seattle with white walls, a wall-mounted tv, a standard fireplace and a tile fireplace
Large transitional open concept medium tone wood floor and brown floor living room photo in Seattle with white walls, a wall-mounted tv, a standard fireplace and a tile fireplace

John Buchan Homes
Inspiration for a mid-sized transitional loft-style dark wood floor and brown floor living room remodel in Seattle with a stone fireplace, white walls, a standard fireplace and a wall-mounted tv
Inspiration for a mid-sized transitional loft-style dark wood floor and brown floor living room remodel in Seattle with a stone fireplace, white walls, a standard fireplace and a wall-mounted tv

Our clients wanted to replace an existing suburban home with a modern house at the same Lexington address where they had lived for years. The structure the clients envisioned would complement their lives and integrate the interior of the home with the natural environment of their generous property. The sleek, angular home is still a respectful neighbor, especially in the evening, when warm light emanates from the expansive transparencies used to open the house to its surroundings. The home re-envisions the suburban neighborhood in which it stands, balancing relationship to the neighborhood with an updated aesthetic.
The floor plan is arranged in a “T” shape which includes a two-story wing consisting of individual studies and bedrooms and a single-story common area. The two-story section is arranged with great fluidity between interior and exterior spaces and features generous exterior balconies. A staircase beautifully encased in glass stands as the linchpin between the two areas. The spacious, single-story common area extends from the stairwell and includes a living room and kitchen. A recessed wooden ceiling defines the living room area within the open plan space.
Separating common from private spaces has served our clients well. As luck would have it, construction on the house was just finishing up as we entered the Covid lockdown of 2020. Since the studies in the two-story wing were physically and acoustically separate, zoom calls for work could carry on uninterrupted while life happened in the kitchen and living room spaces. The expansive panes of glass, outdoor balconies, and a broad deck along the living room provided our clients with a structured sense of continuity in their lives without compromising their commitment to aesthetically smart and beautiful design.
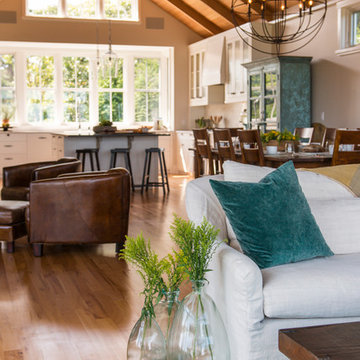
David Welch
Living room - large transitional open concept light wood floor living room idea in Boston with white walls and no tv
Living room - large transitional open concept light wood floor living room idea in Boston with white walls and no tv

The linear fireplace with stainless trim creates a dramatic focal point in this contemporary family room.
Dave Adams Photography
Example of a mid-sized trendy formal and enclosed medium tone wood floor living room design in Sacramento with a ribbon fireplace, a wall-mounted tv, white walls and a metal fireplace
Example of a mid-sized trendy formal and enclosed medium tone wood floor living room design in Sacramento with a ribbon fireplace, a wall-mounted tv, white walls and a metal fireplace
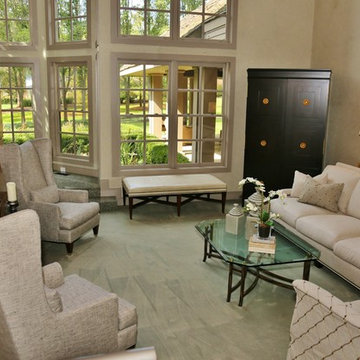
Sponsored
Columbus, OH
Snider & Metcalf Interior Design, LTD
Leading Interior Designers in Columbus, Ohio & Ponte Vedra, Florida

Example of a transitional formal dark wood floor and brown floor living room design in DC Metro with gray walls, a standard fireplace, a tile fireplace and no tv

Our remodeled 1994 Deck House was a stunning hit with our clients. All original moulding, trim, truss systems, exposed posts and beams and mahogany windows were kept in tact and refinished as requested. All wood ceilings in each room were painted white to brighten and lift the interiors. This is the view looking from the living room toward the kitchen. Our mid-century design is timeless and remains true to the modernism movement.

The new bumped out semi-circular room off of the family room added a new place to sit and swivel. so comfy!
Steve Buchanan Photography
Example of a beach style open concept multicolored floor living room design in Baltimore with blue walls
Example of a beach style open concept multicolored floor living room design in Baltimore with blue walls
Living Room Ideas
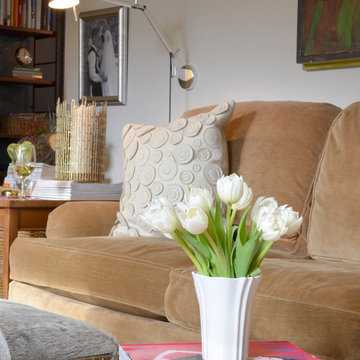
Sponsored
Columbus, OH
Wannemacher Interiors
Customized Award-Winning Interior Design Solutions in Columbus, OH

The Craftsman shiplap continues into the Living Room/Great room, providing a relaxed, yet finished look on the walls. The built-in's provide space for storage, display and additional seating, helping to make this space functional and flexible.

Living room - large contemporary open concept limestone floor living room idea in Miami with beige walls, a ribbon fireplace, a metal fireplace and a wall-mounted tv
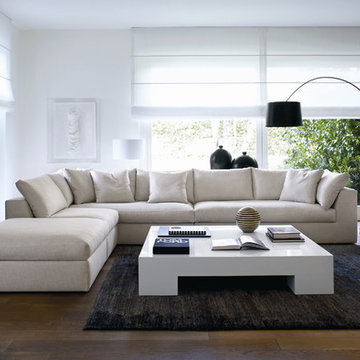
Modular sofa system available in two versions, Small or Plus. Components for both sizes include a chaise, one-armed end unit, central unit, corner, and two ottomans.
9






