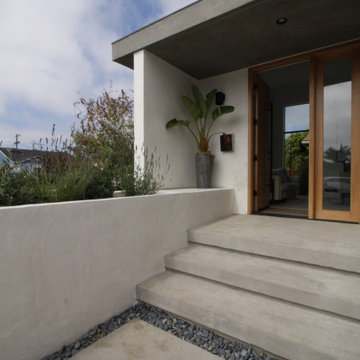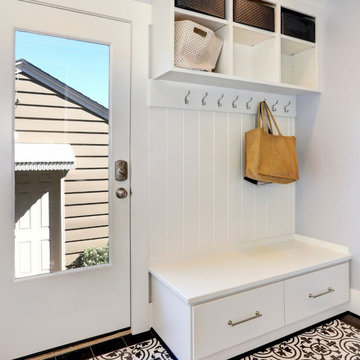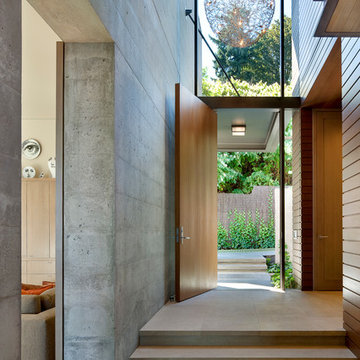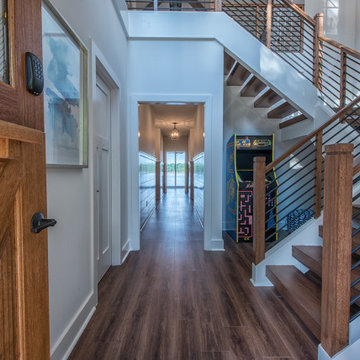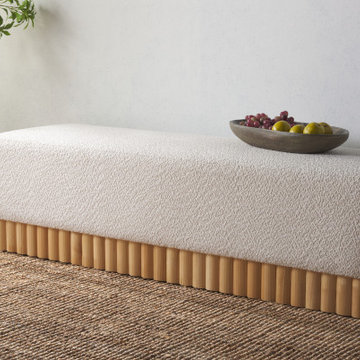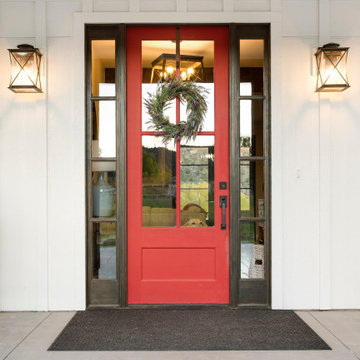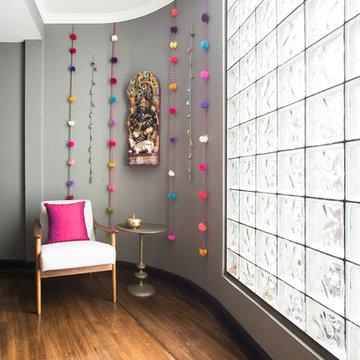Modern Entryway Ideas
Refine by:
Budget
Sort by:Popular Today
1821 - 1840 of 55,889 photos

This formal living space features a combination of traditional and modern architectural features. This space features a coffered ceiling, two stories of windows, modern light fixtures, built in shelving/bookcases, and a custom cast concrete fireplace surround.
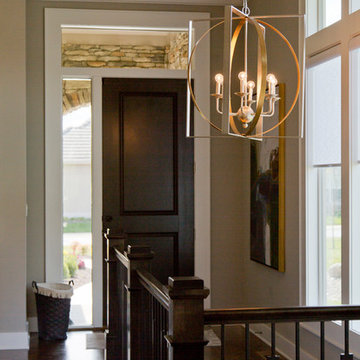
Entryway - mid-sized modern dark wood floor and brown floor entryway idea in Kansas City with beige walls and a dark wood front door
Find the right local pro for your project
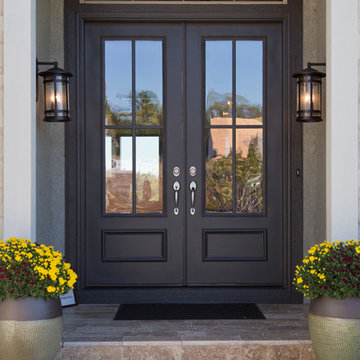
Nichole Kennelly Photography
Inspiration for a mid-sized modern entryway remodel in Kansas City with gray walls and a gray front door
Inspiration for a mid-sized modern entryway remodel in Kansas City with gray walls and a gray front door
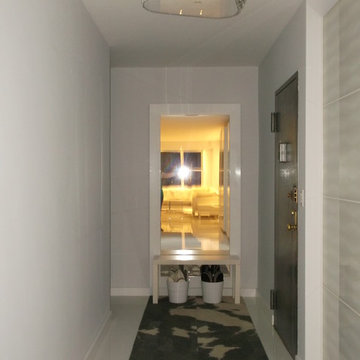
Design by A Stevens Design, Entryway: White granulated glass, FLOR carpet tile "Mod Cow"; Gut Renovation by Lower East Side Construction, new flooring, new lighting, steel door stripped, https://www.pinterest.com/1happylana/aprils/
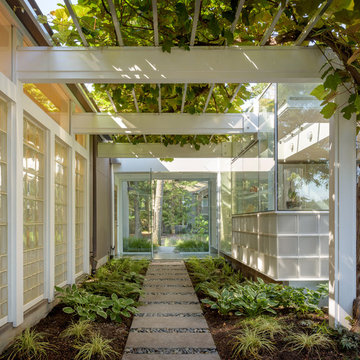
Photo Credits: Aaron Leitz
Small minimalist entryway photo in Portland with a glass front door
Small minimalist entryway photo in Portland with a glass front door
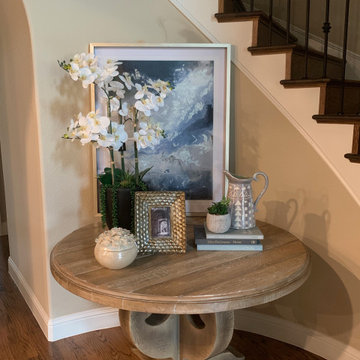
Entryway - mid-sized modern dark wood floor and brown floor entryway idea in Dallas with beige walls
Reload the page to not see this specific ad anymore
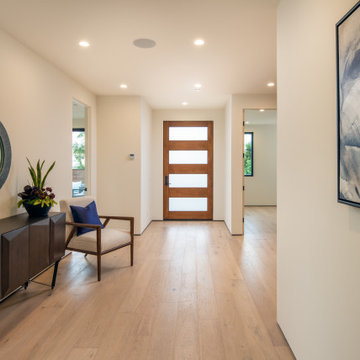
Entry foyer with view of modern entry door.
Mid-sized minimalist light wood floor and white floor entryway photo in San Diego with white walls and a medium wood front door
Mid-sized minimalist light wood floor and white floor entryway photo in San Diego with white walls and a medium wood front door
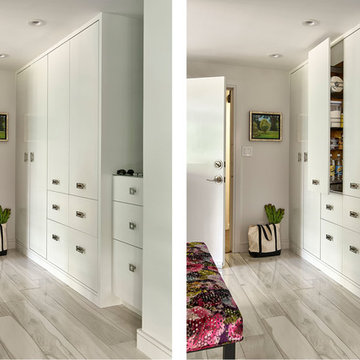
In a smaller-sized home, vertical storage solutions are used to ensure the client gets the most use out of their space.
Jeffrey Totaro
Inspiration for a small modern beige floor and porcelain tile entryway remodel in Philadelphia with white walls and a white front door
Inspiration for a small modern beige floor and porcelain tile entryway remodel in Philadelphia with white walls and a white front door

This project was a complete gut remodel of the owner's childhood home. They demolished it and rebuilt it as a brand-new two-story home to house both her retired parents in an attached ADU in-law unit, as well as her own family of six. Though there is a fire door separating the ADU from the main house, it is often left open to create a truly multi-generational home. For the design of the home, the owner's one request was to create something timeless, and we aimed to honor that.
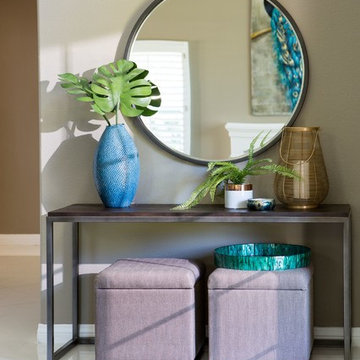
Inspiration for a mid-sized modern white floor foyer remodel in Los Angeles with beige walls
Reload the page to not see this specific ad anymore
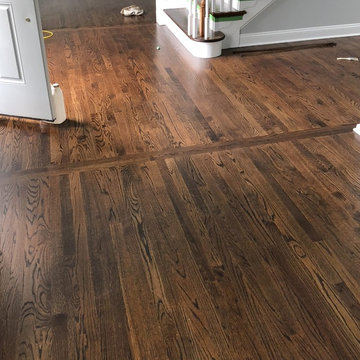
Example of a mid-sized minimalist medium tone wood floor and brown floor entryway design in Philadelphia with gray walls and a white front door
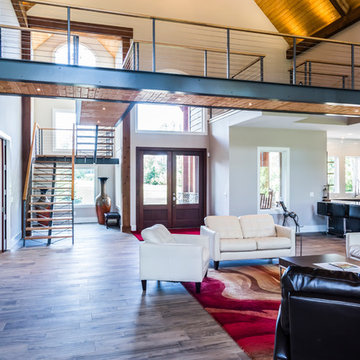
Inspiration for a mid-sized modern dark wood floor and brown floor entryway remodel in Raleigh with gray walls and a glass front door
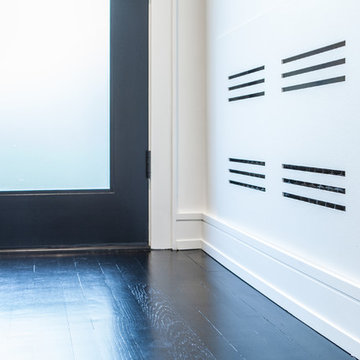
Studio West Photography
Example of a mid-sized minimalist dark wood floor and black floor entryway design in Chicago with white walls and a black front door
Example of a mid-sized minimalist dark wood floor and black floor entryway design in Chicago with white walls and a black front door
Modern Entryway Ideas
Reload the page to not see this specific ad anymore
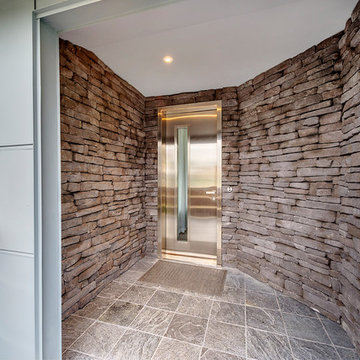
Entryway - Custom Stainless Steel Door, Eldorado stone, slate floor, Hardie panel siding, reclaimed-beam railing.
Minimalist slate floor entryway photo in Seattle with a metal front door
Minimalist slate floor entryway photo in Seattle with a metal front door
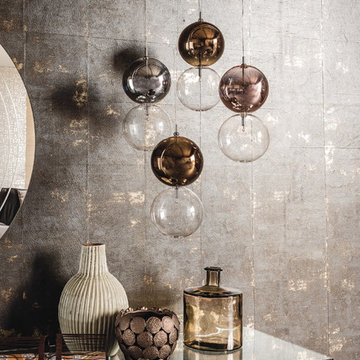
Designed by Oriano Favaretto, Apollo Ceiling Pendant is an absolute marvel. Featuring a borosilicate glass lampshades, Apollo Pendant redefines elegance and style with its particular tonalities. Manufactured in Italy by Cattelan Italia, Apollo Pendant is made of two spheres where the bottom sphere is always transparent while the top sphere is available in transparent, bronze, chrome or copper painted glass. Apollo's ceiling plate is chromed steel.
92






