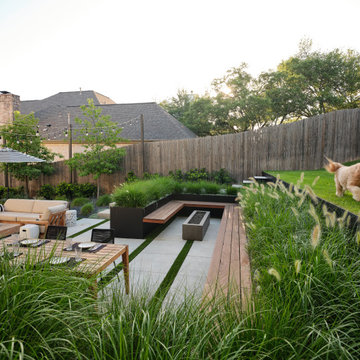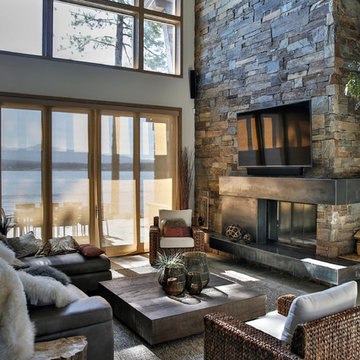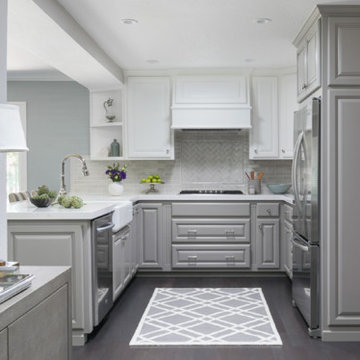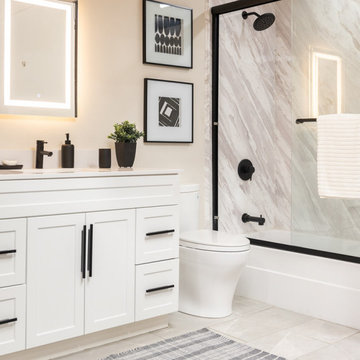Modern Home Design Ideas
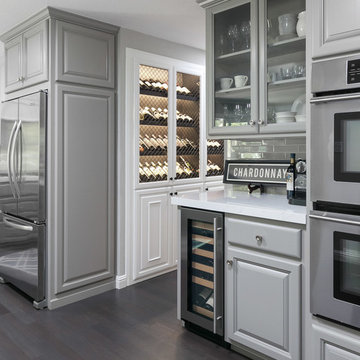
After renovation
Inspiration for a modern kitchen remodel in San Francisco
Inspiration for a modern kitchen remodel in San Francisco

Sunnyvale Kitchen
Photo: Devon Carlock, Chris Donatelli Builders
Example of a mid-sized minimalist galley medium tone wood floor open concept kitchen design in San Francisco with stainless steel appliances, an undermount sink, flat-panel cabinets, gray cabinets, granite countertops, green backsplash, glass tile backsplash and an island
Example of a mid-sized minimalist galley medium tone wood floor open concept kitchen design in San Francisco with stainless steel appliances, an undermount sink, flat-panel cabinets, gray cabinets, granite countertops, green backsplash, glass tile backsplash and an island
Find the right local pro for your project

Modern-glam full house design project.
Photography by: Jenny Siegwart
Family room - mid-sized modern open concept limestone floor and gray floor family room idea in San Diego with white walls, a standard fireplace, a stone fireplace and a media wall
Family room - mid-sized modern open concept limestone floor and gray floor family room idea in San Diego with white walls, a standard fireplace, a stone fireplace and a media wall
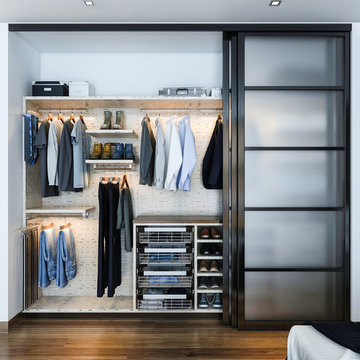
Modern styled Man's closet with sand blasted glass sliding doors with oil rubbed bronze frame
Example of a mid-sized minimalist closet design in Los Angeles
Example of a mid-sized minimalist closet design in Los Angeles

The kitchen is designed to be sleek and visible from the main living spaces. A waterfall edge to the island adds a detail. The appliances include a built in coffee maker, wall oven and wall microwave, built in stainless refrigerator, undercount sink and induction cooktop with range.
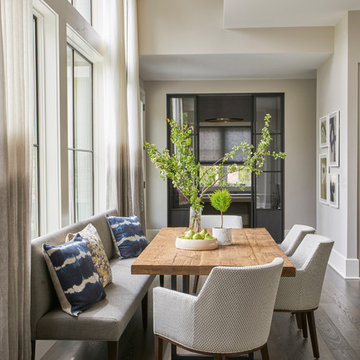
Example of a mid-sized minimalist medium tone wood floor kitchen/dining room combo design in Chicago with beige walls

A line of 'Skyracer' molinia repeats the same element from the front yard and is paralleled by a bluestone stepper path into the lawn.
Westhauser Photography

Photo Credit: Whitney Kidder
Inspiration for a mid-sized modern white tile and marble tile mosaic tile floor and gray floor tub/shower combo remodel in New York with flat-panel cabinets, blue cabinets, an undermount tub, a wall-mount toilet, white walls, an undermount sink, marble countertops, a hinged shower door and white countertops
Inspiration for a mid-sized modern white tile and marble tile mosaic tile floor and gray floor tub/shower combo remodel in New York with flat-panel cabinets, blue cabinets, an undermount tub, a wall-mount toilet, white walls, an undermount sink, marble countertops, a hinged shower door and white countertops
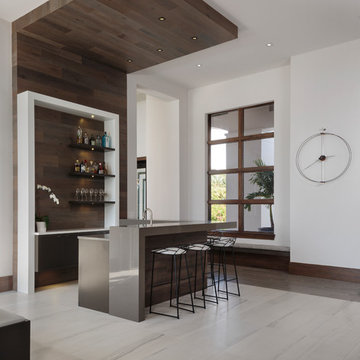
Seated home bar - mid-sized modern l-shaped beige floor seated home bar idea in Miami with flat-panel cabinets, an undermount sink, brown cabinets, wood backsplash and brown backsplash

AV Architects + Builders
Location: Great Falls, VA, USA
Our modern farm style home design was exactly what our clients were looking for. They had the charm and the landscape they wanted, but needed a boost to help accommodate a family of four. Our design saw us tear down their existing garage and transform the space into an entertaining family friendly kitchen. This addition moved the entry of the home to the other side and switched the view of the kitchen on the side of the home with more natural light. As for the ceilings, we went ahead and changed the traditional 7’8” ceilings to a 9’4” ceiling. Our decision to approach this home with smart design resulted in removing the existing stick frame roof and replacing it with engineered trusses to have a higher and wider roof, which allowed for the open plan to be implemented without the use of supporting beams. And once the finished product was complete, our clients had a home that doubled in space and created many more opportunities for entertaining and relaxing in style.
Stacy Zarin Photography
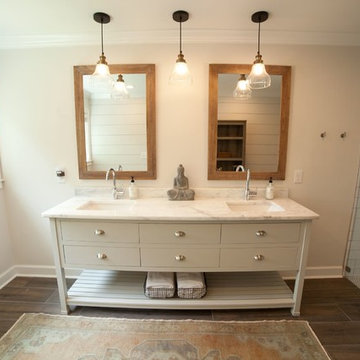
Jodi Craine Photographer
Example of a large minimalist master white tile and subway tile dark wood floor and brown floor corner shower design in Atlanta with furniture-like cabinets, white cabinets, a one-piece toilet, gray walls, an undermount sink, marble countertops and a hinged shower door
Example of a large minimalist master white tile and subway tile dark wood floor and brown floor corner shower design in Atlanta with furniture-like cabinets, white cabinets, a one-piece toilet, gray walls, an undermount sink, marble countertops and a hinged shower door
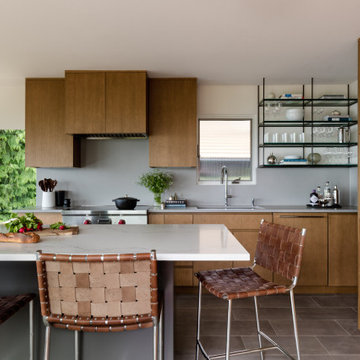
Example of a mid-sized minimalist porcelain tile and gray floor kitchen design in Seattle with an undermount sink, flat-panel cabinets, brown cabinets, quartz countertops, gray backsplash, quartz backsplash, stainless steel appliances, an island and white countertops
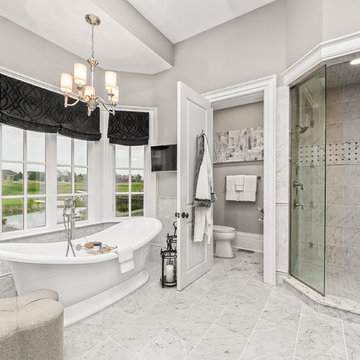
Sponsored
Sunbury, OH
J.Holderby - Renovations
Franklin County's Leading General Contractors - 2X Best of Houzz!
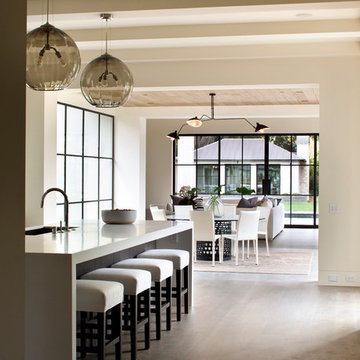
Bernard Andre Photography
Minimalist single-wall light wood floor kitchen photo in San Francisco with an island
Minimalist single-wall light wood floor kitchen photo in San Francisco with an island
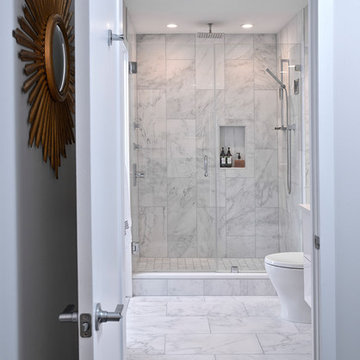
A clean modern white bathroom located in a Washington, DC condo.
Inspiration for a small modern master white tile and marble tile marble floor and white floor alcove shower remodel in DC Metro with flat-panel cabinets, white cabinets, a one-piece toilet, white walls, quartz countertops, a hinged shower door and white countertops
Inspiration for a small modern master white tile and marble tile marble floor and white floor alcove shower remodel in DC Metro with flat-panel cabinets, white cabinets, a one-piece toilet, white walls, quartz countertops, a hinged shower door and white countertops
Modern Home Design Ideas
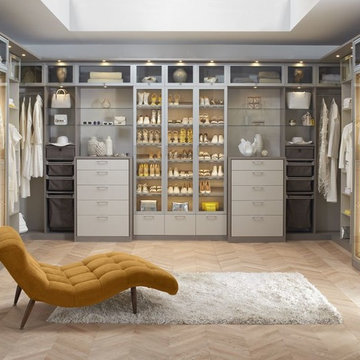
Fashionista, Luxe style walk-in
Large minimalist gender-neutral light wood floor and beige floor dressing room photo in Jacksonville with flat-panel cabinets and white cabinets
Large minimalist gender-neutral light wood floor and beige floor dressing room photo in Jacksonville with flat-panel cabinets and white cabinets

Matt Steeves Photography
All appliances are Miele high tech. appliances.
Inspiration for a large modern l-shaped light wood floor and brown floor open concept kitchen remodel in Miami with an undermount sink, recessed-panel cabinets, gray cabinets, granite countertops, beige backsplash, ceramic backsplash, stainless steel appliances and an island
Inspiration for a large modern l-shaped light wood floor and brown floor open concept kitchen remodel in Miami with an undermount sink, recessed-panel cabinets, gray cabinets, granite countertops, beige backsplash, ceramic backsplash, stainless steel appliances and an island
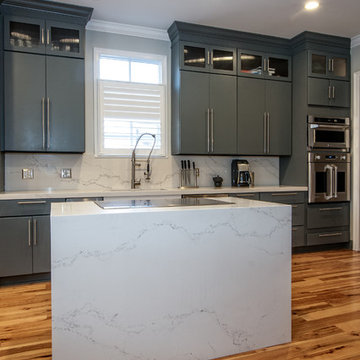
Steve Roberts Photography
Example of a large minimalist l-shaped medium tone wood floor enclosed kitchen design in Other with an undermount sink, flat-panel cabinets, gray cabinets, marble countertops, multicolored backsplash, marble backsplash, stainless steel appliances and an island
Example of a large minimalist l-shaped medium tone wood floor enclosed kitchen design in Other with an undermount sink, flat-panel cabinets, gray cabinets, marble countertops, multicolored backsplash, marble backsplash, stainless steel appliances and an island
29

























