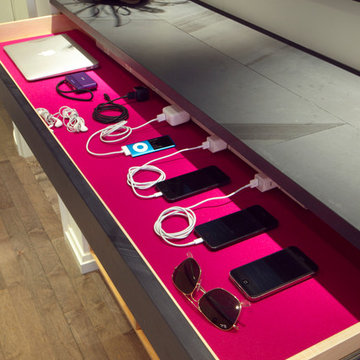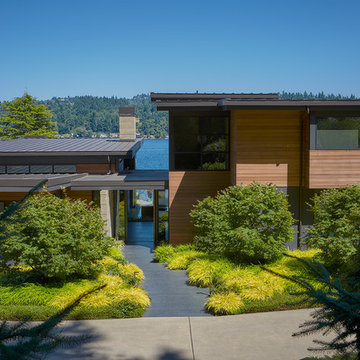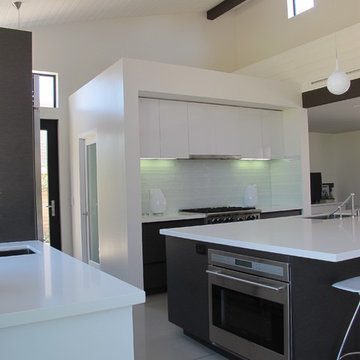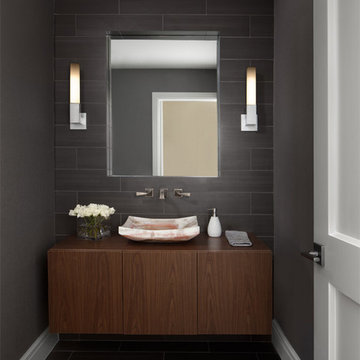Modern Home Design Ideas

This modern lake house is located in the foothills of the Blue Ridge Mountains. The residence overlooks a mountain lake with expansive mountain views beyond. The design ties the home to its surroundings and enhances the ability to experience both home and nature together. The entry level serves as the primary living space and is situated into three groupings; the Great Room, the Guest Suite and the Master Suite. A glass connector links the Master Suite, providing privacy and the opportunity for terrace and garden areas.
Won a 2013 AIANC Design Award. Featured in the Austrian magazine, More Than Design. Featured in Carolina Home and Garden, Summer 2015.
Find the right local pro for your project
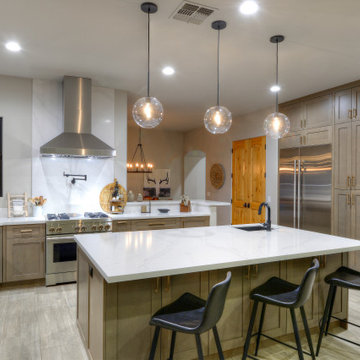
Kitchen - modern l-shaped gray floor kitchen idea in Phoenix with an undermount sink, shaker cabinets, medium tone wood cabinets, stainless steel appliances, an island and white countertops

Example of a large minimalist open concept porcelain tile and beige floor living room design in Miami with white walls, a ribbon fireplace, a wall-mounted tv and a tile fireplace

Cabinets:
Waypoint Cabinetry | Maple Espresso & Painted Stone
Countertops:
Caeserstone Countertops - Alpine Mist and
Leathered Lennon Granite
Backsplash:
Topcu Wooden White Marble
Plumbing: Blanco and Shocke
Stove and Hood:
Blue Star
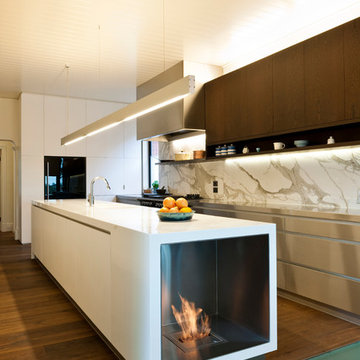
custom kitchen design utilizing Ecosmart fireplace
Minimalist galley kitchen photo in Boston with flat-panel cabinets, dark wood cabinets, black appliances, stone slab backsplash and white backsplash
Minimalist galley kitchen photo in Boston with flat-panel cabinets, dark wood cabinets, black appliances, stone slab backsplash and white backsplash
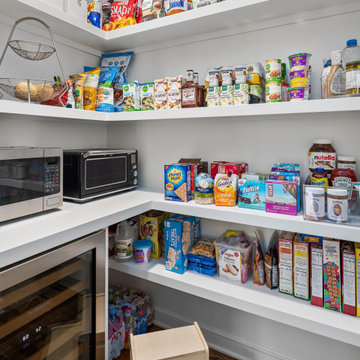
Sponsored
Columbus, OH
Dave Fox Design Build Remodelers
Columbus Area's Luxury Design Build Firm | 17x Best of Houzz Winner!
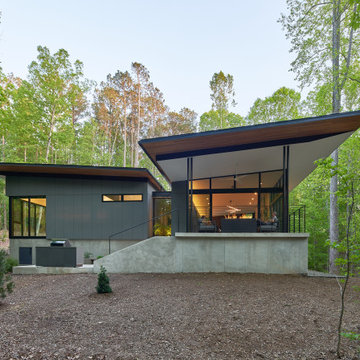
Minimalist gray one-story house exterior photo in Raleigh with a butterfly roof
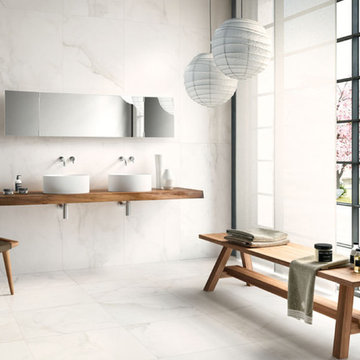
This modern bathroom has a marble look tile called Levigata Opaca which is matte and comes in different sizes. Great for any room for indoor and outdoor use.
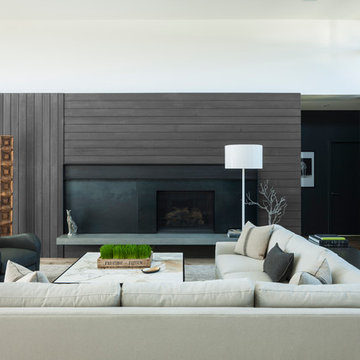
John Granen
Mid-sized minimalist open concept and formal living room photo in Other with a standard fireplace and a metal fireplace
Mid-sized minimalist open concept and formal living room photo in Other with a standard fireplace and a metal fireplace
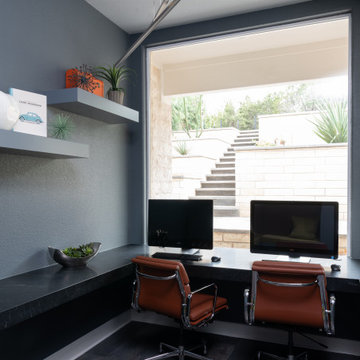
The hall runs adjacent to the new study area with custom built ins for storage and seating to replace the dysfunctional closet. Seating area features recessed seating to maximize the small space with warm wood walnut skins to compliment the moody dark grays. Custom cushions and pillow in citron velvet from @ Kasmir complete the look. Built in double desk area which make a small space super functional and stylish.

Design: @rrdesignsllc
Build: @maverick_kitchens
PC: @realestate_shanebakerstudios
Mid-sized minimalist u-shaped light wood floor and beige floor eat-in kitchen photo in Phoenix with shaker cabinets, medium tone wood cabinets, white backsplash, ceramic backsplash, stainless steel appliances, an island, multicolored countertops and a farmhouse sink
Mid-sized minimalist u-shaped light wood floor and beige floor eat-in kitchen photo in Phoenix with shaker cabinets, medium tone wood cabinets, white backsplash, ceramic backsplash, stainless steel appliances, an island, multicolored countertops and a farmhouse sink

Sponsored
Over 300 locations across the U.S.
Schedule Your Free Consultation
Ferguson Bath, Kitchen & Lighting Gallery
Ferguson Bath, Kitchen & Lighting Gallery

#02 Statuario Bianco color in Master Bathroom used for Walls, Floors, Shower, & Countertop.
Large minimalist master porcelain tile porcelain tile, double-sink and tray ceiling bathroom photo in Atlanta with shaker cabinets, dark wood cabinets, a one-piece toilet, an undermount sink, tile countertops, a hinged shower door and a built-in vanity
Large minimalist master porcelain tile porcelain tile, double-sink and tray ceiling bathroom photo in Atlanta with shaker cabinets, dark wood cabinets, a one-piece toilet, an undermount sink, tile countertops, a hinged shower door and a built-in vanity
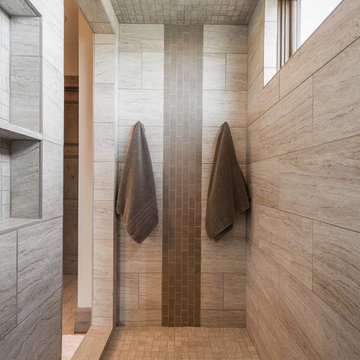
Luxury home built by Park City Luxury Home Builder, Cameo Homes Inc. in Deer Mountain, Park City, Utah.
www.cameohomesinc.com
Bathroom - modern bathroom idea in Salt Lake City
Bathroom - modern bathroom idea in Salt Lake City
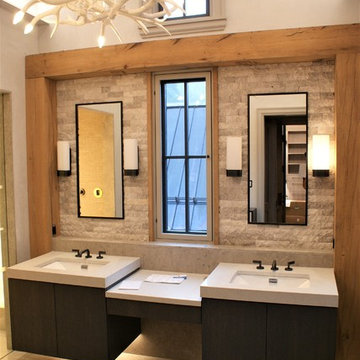
Inspiration for a mid-sized modern master porcelain tile bathroom remodel in Denver with flat-panel cabinets, dark wood cabinets, an undermount sink and beige walls
Modern Home Design Ideas

Sponsored
Columbus, OH
Hope Restoration & General Contracting
Columbus Design-Build, Kitchen & Bath Remodeling, Historic Renovations
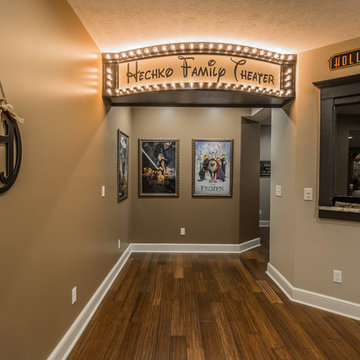
Example of a mid-sized minimalist enclosed carpeted home theater design in Cleveland with a projector screen
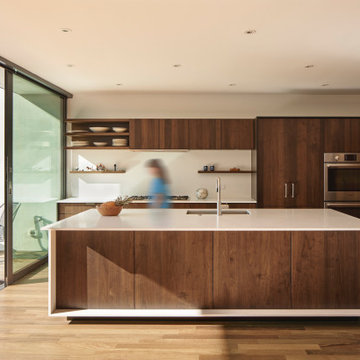
Example of a minimalist l-shaped medium tone wood floor and brown floor kitchen design in San Francisco with an undermount sink, quartzite countertops, an island, white countertops, flat-panel cabinets, dark wood cabinets and stainless steel appliances

This markedly modern, yet warm and inviting abode in the Oklahoma countryside boasts some of our favorite kitchen items all in one place. Miele appliances (oven, steam, coffee maker, paneled refrigerator, freezer, and "knock to open" dishwasher), induction cooking on an island, a highly functional Galley Workstation and the latest technology in cabinetry and countertop finishes to last a lifetime. Grain matched natural walnut and matte nanotech touch-to-open white and grey cabinets provide a natural color palette that allows the interior of this home to blend beautifully with the prairie and pastures seen through the large commercial windows on both sides of this kitchen & living great room. Cambria quartz countertops in Brittanica formed with a waterfall edge give a natural random pattern against the square lines of the rest of the kitchen. David Cobb photography
38

























