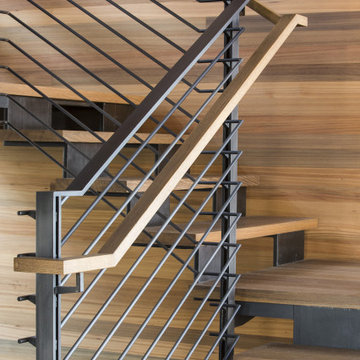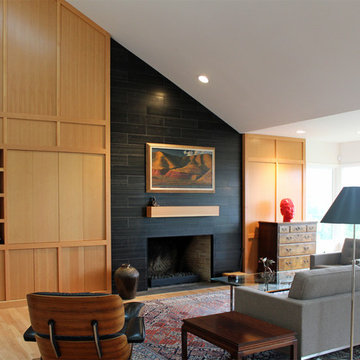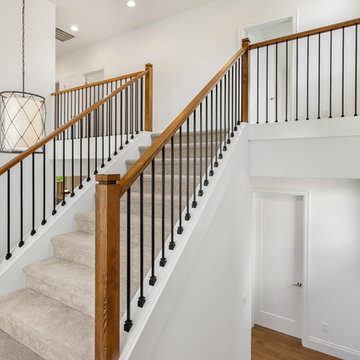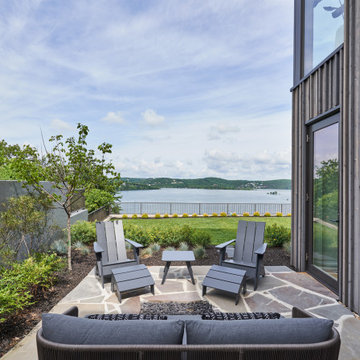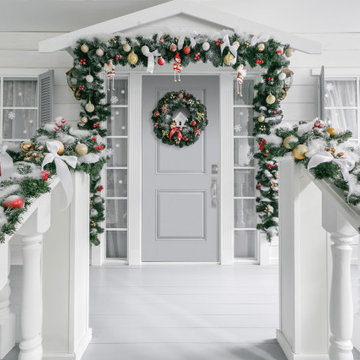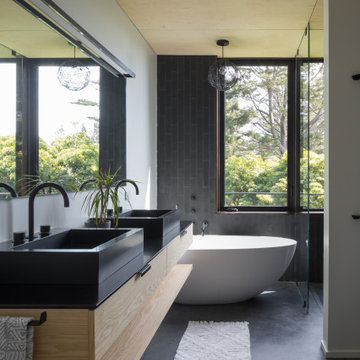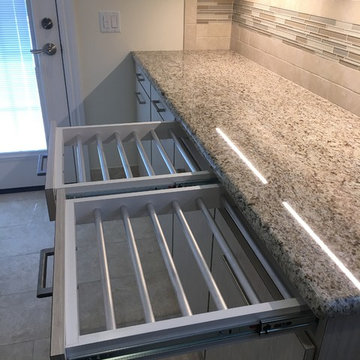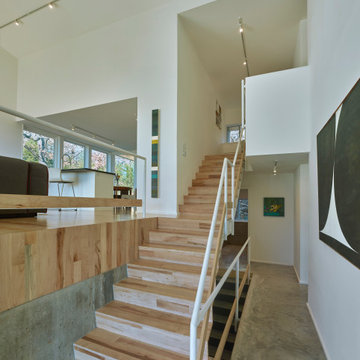Modern Home Design Ideas
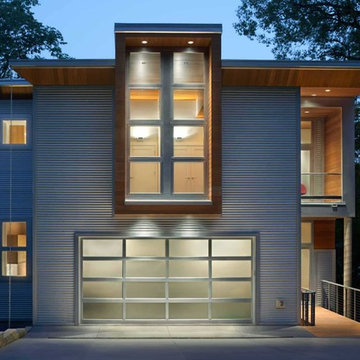
Farshid Assassi
Inspiration for a mid-sized modern white two-story metal exterior home remodel in Cedar Rapids
Inspiration for a mid-sized modern white two-story metal exterior home remodel in Cedar Rapids
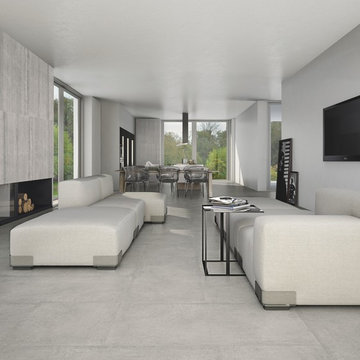
Cemento in "grigio" is used for the floors and walls giving this art gallery an industrial yet contemporary feel. A modern mix of high style and design, the Cemento line offers the latest gray colors in a concrete style that will update any space. Inspired by the look of actual concrete, these monochromatic tiles offer a quiet drama that’s stunning. Offered in both rectangular and large format square tiles, this tile will create that modern flair that will enable a range of creative combinations.
Cemento is available at Home Carpet One, Chicago.
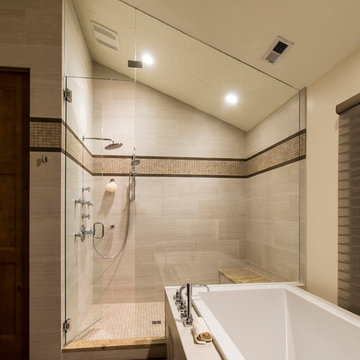
Master Bathroom Shower & Tub.
Grohe shower & tub fixtures.
Photo by Robert R. Larsen, A.I.A.
Bathroom - large modern master gray tile and ceramic tile ceramic tile bathroom idea in Denver with dark wood cabinets, a one-piece toilet, white walls, an undermount sink and granite countertops
Bathroom - large modern master gray tile and ceramic tile ceramic tile bathroom idea in Denver with dark wood cabinets, a one-piece toilet, white walls, an undermount sink and granite countertops
Find the right local pro for your project
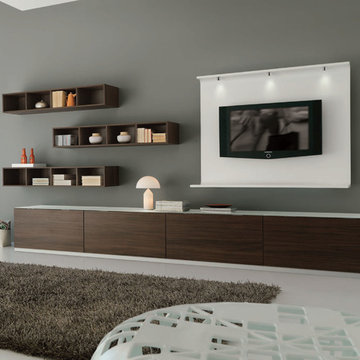
Modern Italian Wall Unit Velvet 903 by Artigian Mobili
Made in Italy
Velvet by ArtigianMobili is an ultra modern collection of wall unit and entertainment centers for your modern home. The Velvet line is modular, providing flexible solutions for your living room, taking into account your specific dimensions and functional requirements. All the units within this wall unit collection are made in Italy according high European quality standards and using the finest materials. The variety of units is presented in different sizes, making possible to customize any composition to fit your particular dimensions and match the design. Color is also flexible within the Velvet Wall Unit Collection. All the units can be ordered wood finished, wood open pore matt lacquered, or lacquered even in your custom RAL COLOR, either gloss or matt! Please select from our "as shown" wall unit compositions or implement your creativity building a unique one!
Base units are covered with extra clear white lacquered glass that can be optionally removed, making the wall unit composition cost less.
Contact our Office regarding customization of this wall unit - we are always ready to help!
MATERIAL/CONSTRUCTION:
Structure is made of 18 mm (0.7") thick wooden particles melamine panels
The lacquered structures and fronts are made of REAL LACQUERING, which is non toxic and non allergic product
Lights (if any) CE marked and comply with the directives 93/68/EEC and 92/31/EEC
The starting price is for the Wall Unit Composition Velvet 903 as shown in the main picture in Dark Oak Finish / Matt White Lacquer.
Dimensions:
Wall Unit: W141.7" x D14.6"/22.3" x H71"
TV Space: W53" x H43"

The residence on the third level of this live/work space is completely private. The large living room features a brick wall with a long linear fireplace and gray toned furniture with leather accents. The dining room features banquette seating with a custom table with built in leaves to extend the table for dinner parties. The kitchen also has the ability to grow with its custom one of a kind island including a pullout table.
An ARDA for indoor living goes to
Visbeen Architects, Inc.
Designers: Visbeen Architects, Inc. with Vision Interiors by Visbeen
From: East Grand Rapids, Michigan
Reload the page to not see this specific ad anymore

Inspiration for a small modern white tile and stone tile powder room remodel in Seattle with flat-panel cabinets, dark wood cabinets, a one-piece toilet, white walls, a vessel sink and quartzite countertops
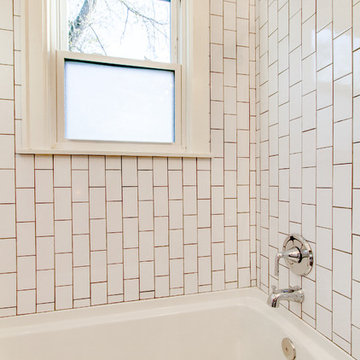
Photos by Showcase Photography
Staging by Shelby Mischke
Example of a mid-sized minimalist white tile and ceramic tile marble floor and gray floor bathroom design in Nashville with flat-panel cabinets, brown cabinets, a one-piece toilet, white walls and a vessel sink
Example of a mid-sized minimalist white tile and ceramic tile marble floor and gray floor bathroom design in Nashville with flat-panel cabinets, brown cabinets, a one-piece toilet, white walls and a vessel sink
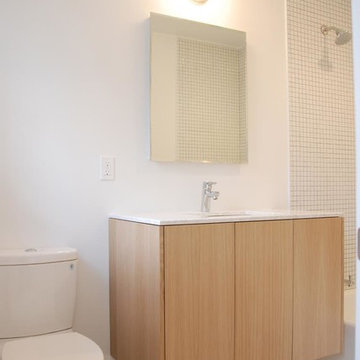
Example of a small minimalist 3/4 white tile and mosaic tile mosaic tile floor and white floor bathroom design in New York with flat-panel cabinets, light wood cabinets, a two-piece toilet, white walls, an undermount sink and quartzite countertops

Inspiration for a modern master marble tile marble floor, gray floor, double-sink and exposed beam bathroom remodel in Other with flat-panel cabinets, light wood cabinets, white walls, a wall-mount sink, marble countertops, gray countertops and a floating vanity
Reload the page to not see this specific ad anymore
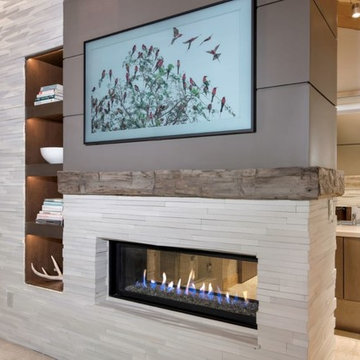
Major remodel of entire first floor including the master bedroom. We added a double-sided gas fireplace (facing the master bedroom and master bathroom) with 3D stone surround, reclaimed wood mantel and built-in storage niches. Carpeting was replaced, new window treatments were installed, updated furniture, lighting, bedding and accessories were also added.
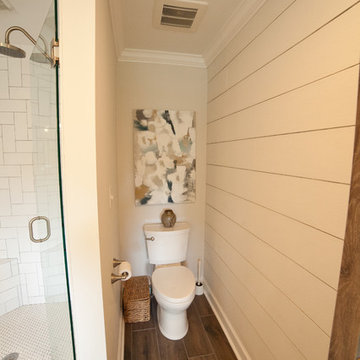
Jodi Craine Photographer
Example of a large minimalist master white tile and subway tile dark wood floor and brown floor corner shower design in Atlanta with furniture-like cabinets, white cabinets, a one-piece toilet, gray walls, an undermount sink, marble countertops and a hinged shower door
Example of a large minimalist master white tile and subway tile dark wood floor and brown floor corner shower design in Atlanta with furniture-like cabinets, white cabinets, a one-piece toilet, gray walls, an undermount sink, marble countertops and a hinged shower door
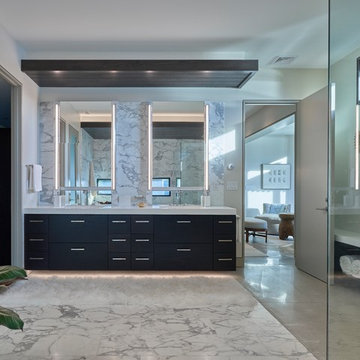
Large minimalist master bathroom photo in Other with flat-panel cabinets, black cabinets, white walls, white countertops, an integrated sink, solid surface countertops and a hinged shower door
Modern Home Design Ideas
Reload the page to not see this specific ad anymore

Jodi Craine
Large minimalist master white tile and subway tile dark wood floor and brown floor corner shower photo in Atlanta with white cabinets, a one-piece toilet, marble countertops, gray walls, a hinged shower door, an undermount sink and flat-panel cabinets
Large minimalist master white tile and subway tile dark wood floor and brown floor corner shower photo in Atlanta with white cabinets, a one-piece toilet, marble countertops, gray walls, a hinged shower door, an undermount sink and flat-panel cabinets
44

























