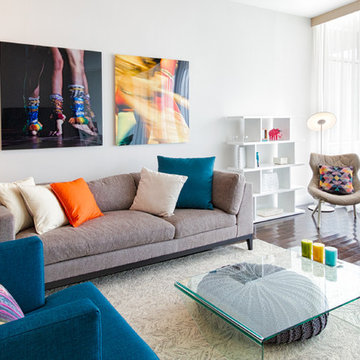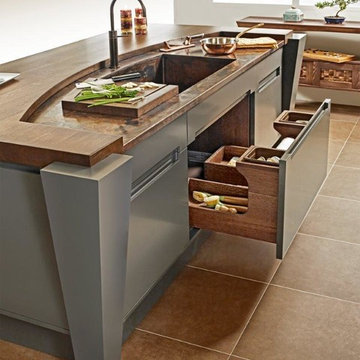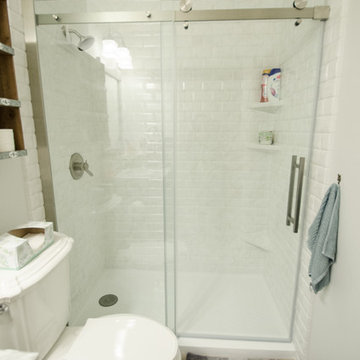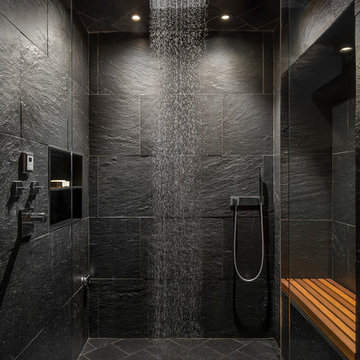Modern Home Design Ideas

Inspiration for a large modern wooden u-shaped metal railing staircase remodel in Austin with wooden risers

Pergola and kitchen are focal items.
Design ideas for a small modern backyard landscaping in New York.
Design ideas for a small modern backyard landscaping in New York.

Example of a huge minimalist u-shaped medium tone wood floor and brown floor kitchen design in Phoenix with a farmhouse sink, raised-panel cabinets, light wood cabinets, quartzite countertops, white backsplash, terra-cotta backsplash, paneled appliances, two islands and white countertops
Find the right local pro for your project

Photo by Mayra Roubach
Inspiration for a mid-sized modern open concept linoleum floor and brown floor living room remodel in Miami with white walls, no fireplace and no tv
Inspiration for a mid-sized modern open concept linoleum floor and brown floor living room remodel in Miami with white walls, no fireplace and no tv

Example of a large minimalist 3/4 gray tile and subway tile light wood floor, brown floor, single-sink and vaulted ceiling bathroom design in Houston with flat-panel cabinets, white cabinets, white walls, a wall-mount sink, tile countertops, white countertops and a floating vanity

This bathroom has been completely transformed into a modern spa-worthy sanctuary.
Photo: Virtual 360 NY
Small minimalist master green tile and subway tile marble floor and white floor bathroom photo in New York with flat-panel cabinets, medium tone wood cabinets, a one-piece toilet, gray walls, a wall-mount sink, quartz countertops and white countertops
Small minimalist master green tile and subway tile marble floor and white floor bathroom photo in New York with flat-panel cabinets, medium tone wood cabinets, a one-piece toilet, gray walls, a wall-mount sink, quartz countertops and white countertops

Inspiration for a small modern master black tile and porcelain tile porcelain tile, black floor and single-sink alcove shower remodel in Chicago with beaded inset cabinets, medium tone wood cabinets, a one-piece toilet, white walls, an undermount sink, quartzite countertops, a hinged shower door, black countertops and a niche

This well designed pantry has baskets, trays, spice racks and many other pull-outs, which not only organizes the space, but transforms the pantry into an efficient, working area of the kitchen.

FineCraft Contractors, Inc.
Harrison Design
Small modern gray two-story stucco exterior home idea in DC Metro with a metal roof and a black roof
Small modern gray two-story stucco exterior home idea in DC Metro with a metal roof and a black roof

curbless, infinity shower with handheld and nooks.
Bathroom - large modern master beige tile and porcelain tile porcelain tile and beige floor bathroom idea in Sacramento with a hinged shower door, dark wood cabinets, white walls, a vessel sink and quartz countertops
Bathroom - large modern master beige tile and porcelain tile porcelain tile and beige floor bathroom idea in Sacramento with a hinged shower door, dark wood cabinets, white walls, a vessel sink and quartz countertops

Living room - large modern open concept light wood floor and beige floor living room idea in Other with white walls, a standard fireplace, a tile fireplace and a wall-mounted tv

The kitchen pantry is a camouflaged, surprising feature and fun topic of discussion. Its entry is created using doors fabricated from the cabinets.
Large minimalist u-shaped medium tone wood floor and brown floor kitchen pantry photo in Atlanta with an undermount sink, shaker cabinets, white cabinets, quartz countertops, gray backsplash, marble backsplash, stainless steel appliances, two islands and white countertops
Large minimalist u-shaped medium tone wood floor and brown floor kitchen pantry photo in Atlanta with an undermount sink, shaker cabinets, white cabinets, quartz countertops, gray backsplash, marble backsplash, stainless steel appliances, two islands and white countertops

Nancy Nolan Photograpy
Large minimalist kitchen photo in Little Rock with flat-panel cabinets, medium tone wood cabinets, quartz countertops and paneled appliances
Large minimalist kitchen photo in Little Rock with flat-panel cabinets, medium tone wood cabinets, quartz countertops and paneled appliances

Greg Reigler
Mid-sized minimalist master multicolored tile and porcelain tile pebble tile floor bathroom photo in Other with distressed cabinets, a wall-mount toilet, gray walls, an undermount sink and quartz countertops
Mid-sized minimalist master multicolored tile and porcelain tile pebble tile floor bathroom photo in Other with distressed cabinets, a wall-mount toilet, gray walls, an undermount sink and quartz countertops
Modern Home Design Ideas

Example of a minimalist single-wall brown floor wet bar design in San Francisco with an integrated sink, floating shelves, black cabinets and white countertops

In this bathroom, the client wanted the contrast of the white subway tile and the black hexagon tile. We tiled up the walls and ceiling to create a wet room feeling.

Photographed by Kyle Caldwell
Eat-in kitchen - large modern l-shaped light wood floor and brown floor eat-in kitchen idea in Salt Lake City with white cabinets, solid surface countertops, multicolored backsplash, mosaic tile backsplash, stainless steel appliances, an island, white countertops, an undermount sink and flat-panel cabinets
Eat-in kitchen - large modern l-shaped light wood floor and brown floor eat-in kitchen idea in Salt Lake City with white cabinets, solid surface countertops, multicolored backsplash, mosaic tile backsplash, stainless steel appliances, an island, white countertops, an undermount sink and flat-panel cabinets
7






























