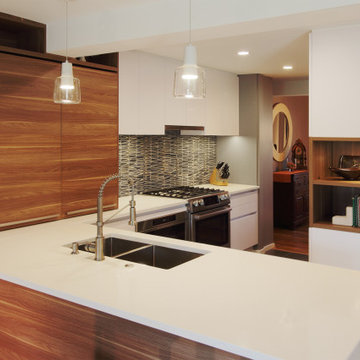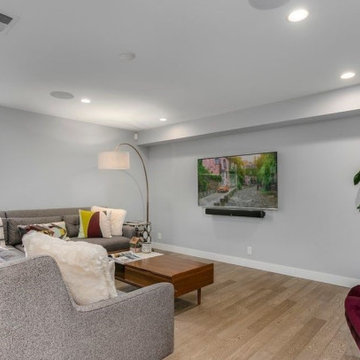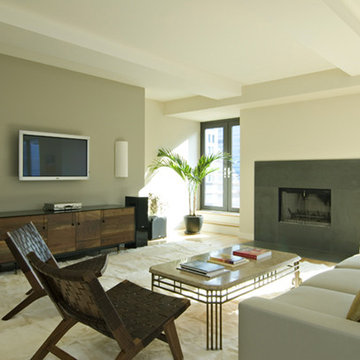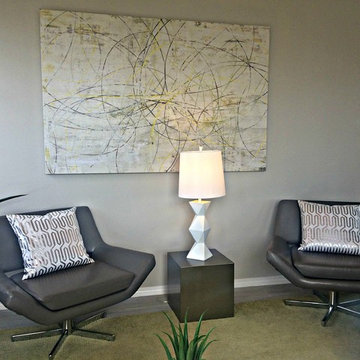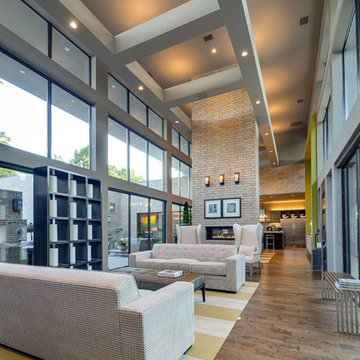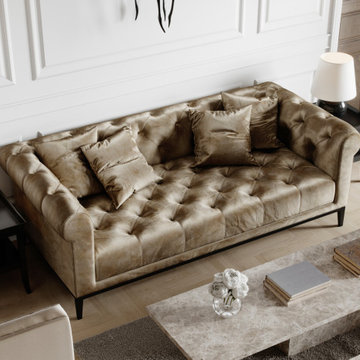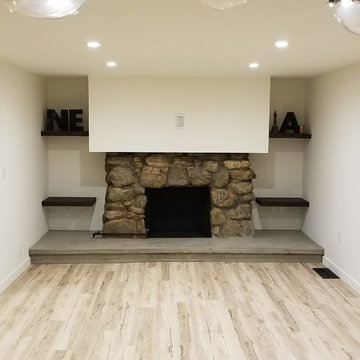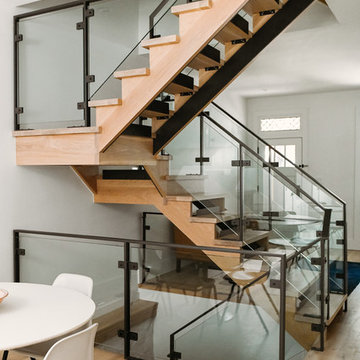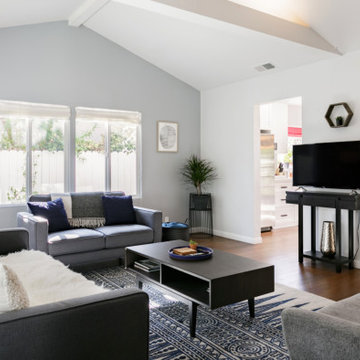Modern Living Space Ideas
Refine by:
Budget
Sort by:Popular Today
8681 - 8700 of 318,298 photos
Find the right local pro for your project
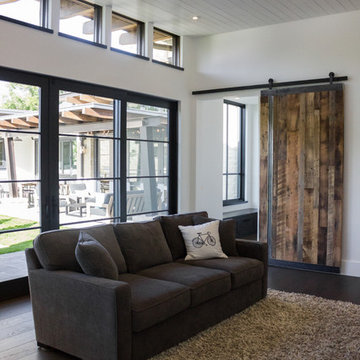
Inspiration for a mid-sized modern enclosed dark wood floor family room remodel in Denver with white walls

Sponsored
Over 300 locations across the U.S.
Schedule Your Free Consultation
Ferguson Bath, Kitchen & Lighting Gallery
Ferguson Bath, Kitchen & Lighting Gallery
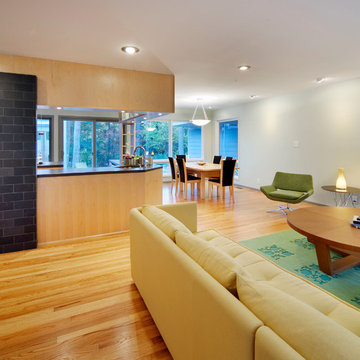
Construction by Maplewood Building Company --
Photo by James West
Inspiration for a modern open concept living room remodel in Raleigh with a standard fireplace and no tv
Inspiration for a modern open concept living room remodel in Raleigh with a standard fireplace and no tv
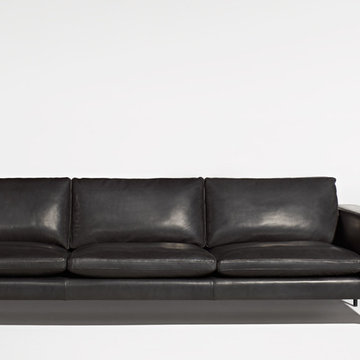
New Standard 104" Leather Sofa: Meat and potatoes just got a side of “Hot damn!” Wide arms and inviting loose cushions come together with tuned proportions and showstopping legs. Shown with the Minimalista Side Table and Trace Pendant Light.
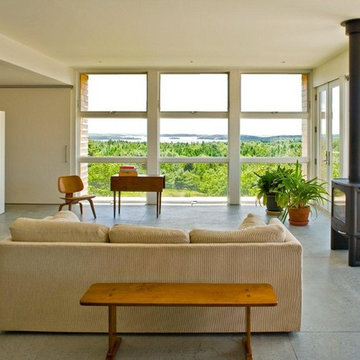
Clients who had lived many years in a treasured 19th century cape sought a significant change in lifestyle. A spectacular site, a restrictive budget, and a desire for an unapologetically contemporary house were parameters which deeply influenced the design solution. The sober expression of the house nevertheless responds intentionally to the climatic demands of its site, and is clad humbly in the most traditional of New England building materials, the local white cedar shingle.
Architect: Bruce Norelius
Builder: Peacock Builders
Photography: Sandy Agrafiotis
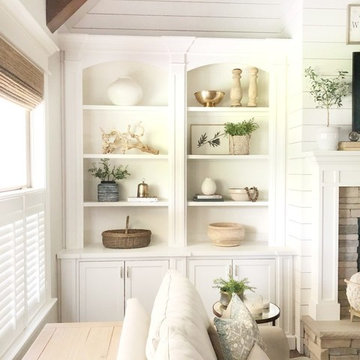
Our Vintage Nest Living Room- Bamboo Shades Over Plantation Shutters
Minimalist living room photo in Phoenix
Minimalist living room photo in Phoenix
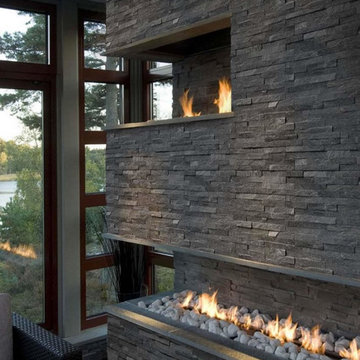
Living room - large modern open concept living room idea in Philadelphia with gray walls, a corner fireplace, a stone fireplace and no tv
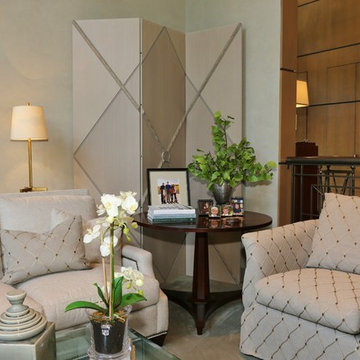
Sponsored
Columbus, OH
Snider & Metcalf Interior Design, LTD
Leading Interior Designers in Columbus, Ohio & Ponte Vedra, Florida
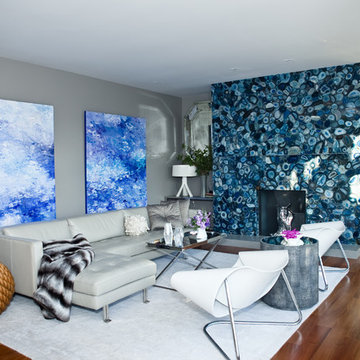
Inspiration for a modern living room remodel in San Francisco with gray walls and a stone fireplace
Modern Living Space Ideas
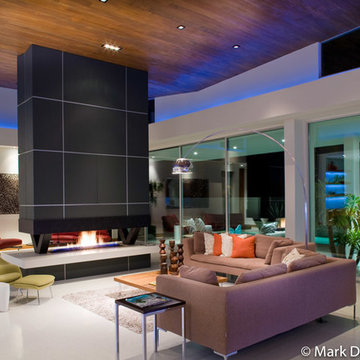
Living room - huge modern open concept ceramic tile living room idea in Los Angeles with white walls, a two-sided fireplace, a stone fireplace and no tv
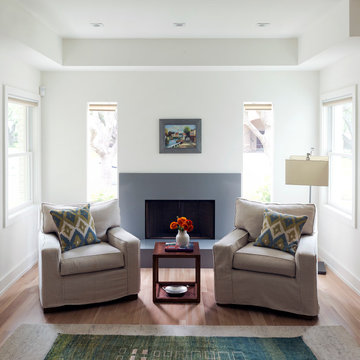
photo by Jack Thompson
Living room - small modern open concept light wood floor living room idea in Houston with white walls, a standard fireplace, a stone fireplace and no tv
Living room - small modern open concept light wood floor living room idea in Houston with white walls, a standard fireplace, a stone fireplace and no tv
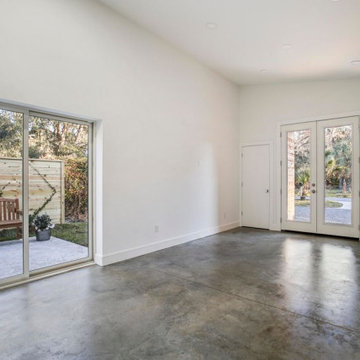
Vaulted ceilings, exposed industrial A/C ducting, granite counter tops, floating shelves, stainless steel appliances and large glass doors make this open floor plan a peaceful retreat after a long day surfing at the beach. Built for families to enjoy for generations, perfect for hosting your friends and family.
435










