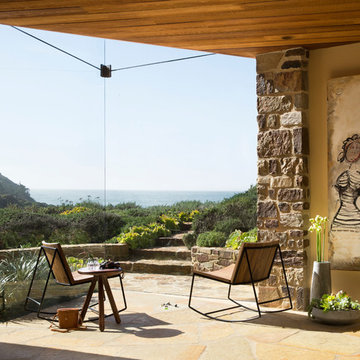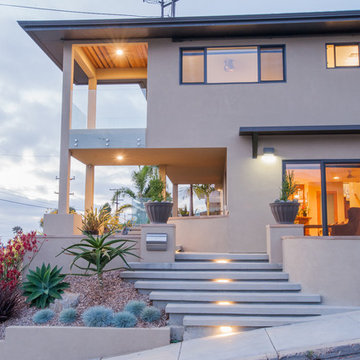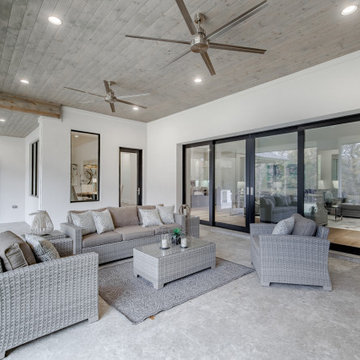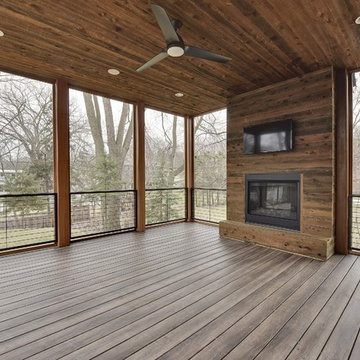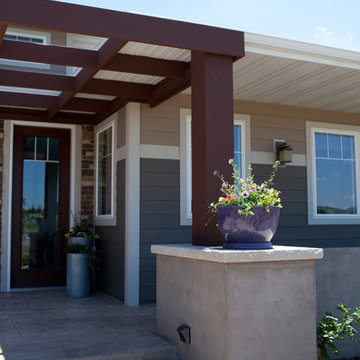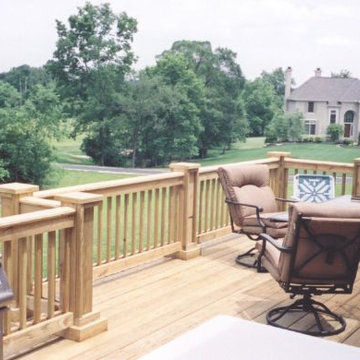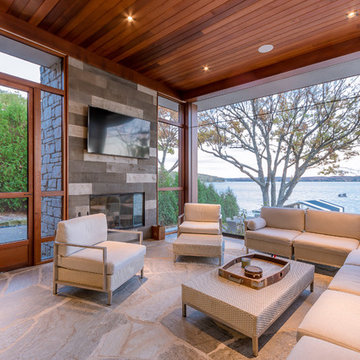Modern Porch Ideas
Refine by:
Budget
Sort by:Popular Today
81 - 100 of 9,052 photos
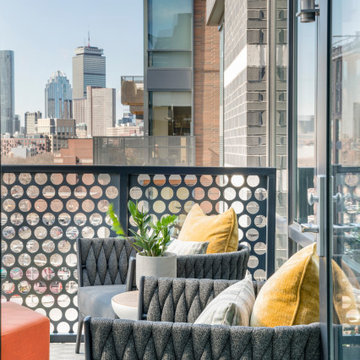
Inspiration for a small modern stamped concrete metal railing side porch remodel in Boston
Find the right local pro for your project
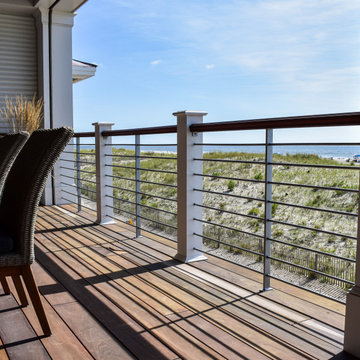
Modern Stainless steel terrace railing with round horizontal "pickets".
Inspiration for a modern porch remodel in Other
Inspiration for a modern porch remodel in Other
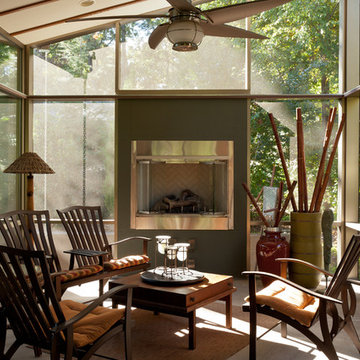
Photography by Russell Abraham ( http://www.russellabraham.com/)
Large minimalist concrete porch idea in Raleigh with a fireplace and a roof extension
Large minimalist concrete porch idea in Raleigh with a fireplace and a roof extension
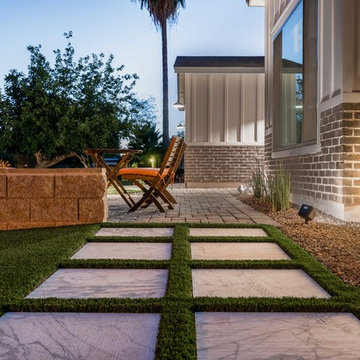
This is an example of a mid-sized modern concrete paver front porch design in Phoenix.
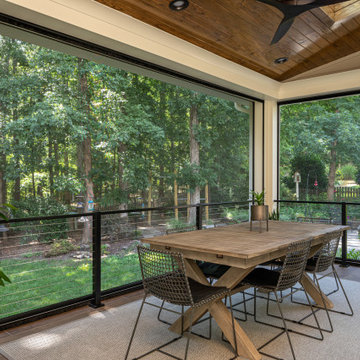
Screened in porch featuring a motorized, retractable vinyl and screen dual system, making the area accessible year round. Hardwood floors were installed for a durable, low maintenance option. Skylights were chosen to compliment the LED recessed lighting. As was a ceiling fan, to help keep the space at a comfortable temperature.
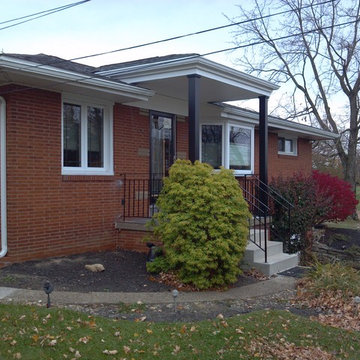
The new porch roof structure using custom aluminum railings and columns.
New concrete steps were installed.
All trims and underside was built using low maintenance products.
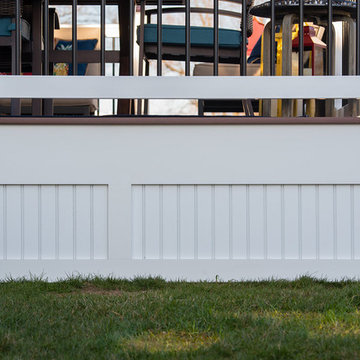
We upgraded the skirting from standard lattice to matching paneling.
Small minimalist concrete back porch photo in Boston with a roof extension
Small minimalist concrete back porch photo in Boston with a roof extension
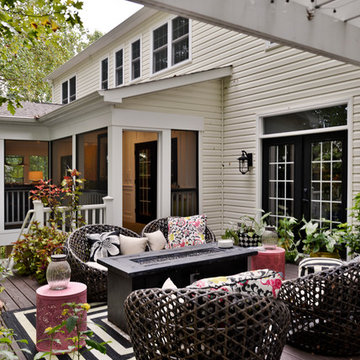
Stunning Outdoor Remodel in the heart of Kingstown, Alexandria, VA 22310.
Michael Nash Design Build & Homes created a new stunning screen porch with dramatic color tones, a rustic country style furniture setting, a new fireplace, and entertainment space for large sporting event or family gatherings.
The old window from the dining room was converted into French doors to allow better flow in and out of home. Wood looking porcelain tile compliments the stone wall of the fireplace. A double stacked fireplace was installed with a ventless stainless unit inside of screen porch and wood burning fireplace just below in the stoned patio area. A big screen TV was mounted over the mantel.
Beaded panel ceiling covered the tall cathedral ceiling, lots of lights, craftsman style ceiling fan and hanging lights complimenting the wicked furniture has set this screen porch area above any project in its class.
Just outside of the screen area is the Trex covered deck with a pergola given them a grilling and outdoor seating space. Through a set of wrapped around staircase the upper deck now is connected with the magnificent Lower patio area. All covered in flagstone and stone retaining wall, shows the outdoor entertaining option in the lower level just outside of the basement French doors. Hanging out in this relaxing porch the family and friends enjoy the stunning view of their wooded backyard.
The ambiance of this screen porch area is just stunning.
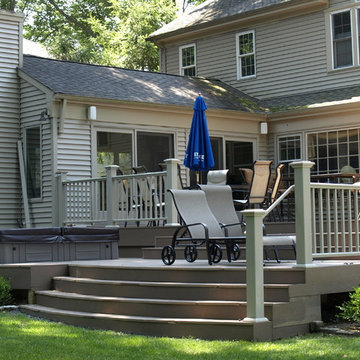
Dabah Landscape Designs
This is an example of a mid-sized modern back porch design in New York with decking.
This is an example of a mid-sized modern back porch design in New York with decking.
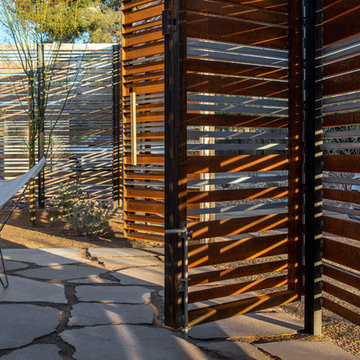
Bill Timmerman
Mid-sized minimalist concrete paver front porch photo in Phoenix with a roof extension
Mid-sized minimalist concrete paver front porch photo in Phoenix with a roof extension
Modern Porch Ideas
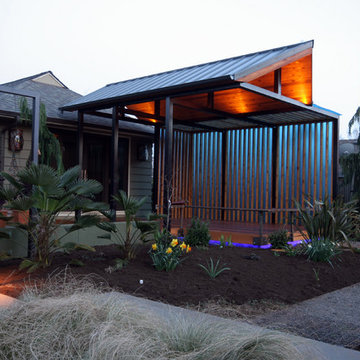
In this one-of-a-kind structure Dioxua enables the view of this spectacular garden to reach its fullest potential. The steel framed structure cantilevers out to support the beautifully proportioned roof. Blue frosted acrylic panels and yellow cedar enhance the feeling of seclusion while allowing natural light to gleam on the tiger wood decking. After sunset the garden lounge illuminates softly with brilliant yellows and blues, continuing the magical atmosphere even after dark.
Photo credit to Victoria Arakelian
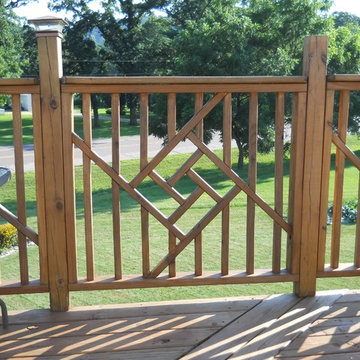
Twisted Minds Custom Designs
This is an example of a modern porch design in Minneapolis.
This is an example of a modern porch design in Minneapolis.
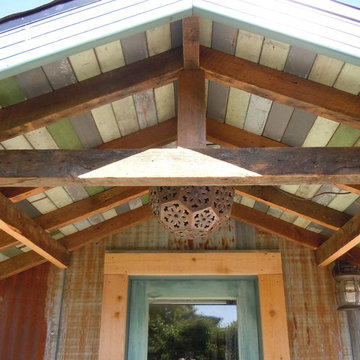
Annie McIntyre, McIntyre Interiors
Modern Retro full remodel of shed/workshop into home
Inspiration for a modern porch remodel in Seattle
Inspiration for a modern porch remodel in Seattle
5






