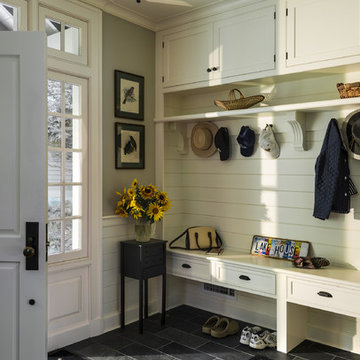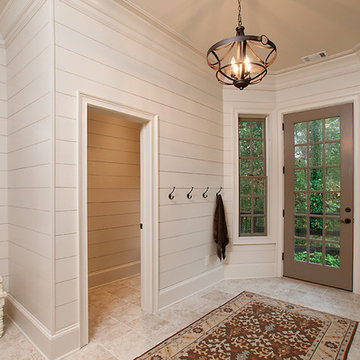Mudroom Ideas & Designs
Refine by:
Budget
Sort by:Popular Today
61 - 80 of 14,563 photos

Picture Perfect Home
Example of a large transitional ceramic tile and black floor mudroom design in Chicago with gray walls
Example of a large transitional ceramic tile and black floor mudroom design in Chicago with gray walls
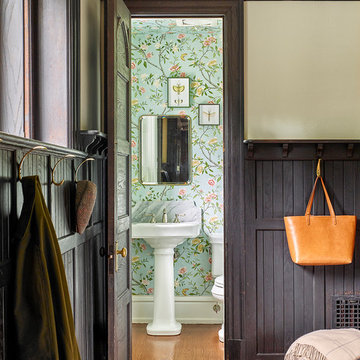
Photography: Jeffrey Totaro
Inspiration for a mid-sized transitional medium tone wood floor and brown floor mudroom remodel in Philadelphia with beige walls
Inspiration for a mid-sized transitional medium tone wood floor and brown floor mudroom remodel in Philadelphia with beige walls

Building Design, Plans, and Interior Finishes by: Fluidesign Studio I Builder: Anchor Builders I Photographer: sethbennphoto.com
Example of a mid-sized classic slate floor mudroom design in Minneapolis with beige walls
Example of a mid-sized classic slate floor mudroom design in Minneapolis with beige walls

Mudroom with open storage.
Mike Krivit Photography
Farrell and Sons Construction
Inspiration for a mid-sized transitional ceramic tile and beige floor entryway remodel in Minneapolis with blue walls and a white front door
Inspiration for a mid-sized transitional ceramic tile and beige floor entryway remodel in Minneapolis with blue walls and a white front door

As seen in this photo, the front to back view offers homeowners and guests alike a direct view and access to the deck off the back of the house. In addition to holding access to the garage, this space holds two closets. One, the homeowners are using as a coat closest and the other, a pantry closet. You also see a custom built in unit with a bench and storage. There is also access to a powder room, a bathroom that was relocated from middle of the 1st floor layout. Relocating the bathroom allowed us to open up the floor plan, offering a view directly into and out of the playroom and dining room.

The clients bought a new construction house in Bay Head, NJ with an architectural style that was very traditional and quite formal, not beachy. For our design process I created the story that the house was owned by a successful ship captain who had traveled the world and brought back furniture and artifacts for his home. The furniture choices were mainly based on English style pieces and then we incorporated a lot of accessories from Asia and Africa. The only nod we really made to “beachy” style was to do some art with beach scenes and/or bathing beauties (original painting in the study) (vintage series of black and white photos of 1940’s bathing scenes, not shown) ,the pillow fabric in the family room has pictures of fish on it , the wallpaper in the study is actually sand dollars and we did a seagull wallpaper in the downstairs bath (not shown).

This remodel went from a tiny story-and-a-half Cape Cod, to a charming full two-story home. The mudroom features a bench with cubbies underneath, and a shelf with hooks for additional storage. The full glass back door provides natural light while opening to the backyard for quick access to the detached garage. The wall color in this room is Benjamin Moore HC-170 Stonington Gray. The cabinets are also Ben Moore, in Simply White OC-117.
Space Plans, Building Design, Interior & Exterior Finishes by Anchor Builders. Photography by Alyssa Lee Photography.

Inspiration for a farmhouse black floor entryway remodel in Minneapolis with gray walls and a glass front door
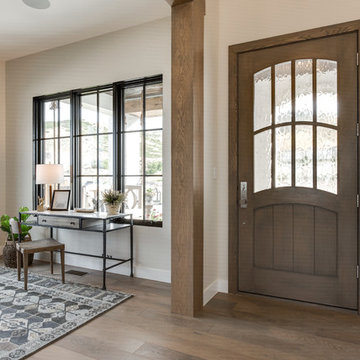
Ann Parris
Inspiration for a farmhouse light wood floor mudroom remodel in Salt Lake City with white walls
Inspiration for a farmhouse light wood floor mudroom remodel in Salt Lake City with white walls
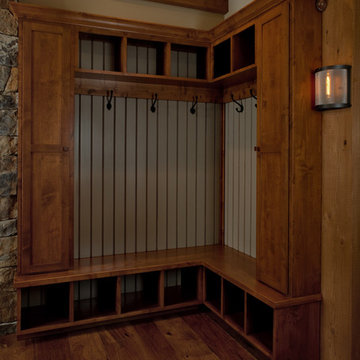
Photographer: William J. Hebert
• The best of both traditional and transitional design meet in this residence distinguished by its rustic yet luxurious feel. Carefully positioned on a site blessed with spacious surrounding acreage, the home was carefully positioned on a tree-filled hilltop and tailored to fit the natural contours of the land. The house sits on the crest of the peak, which allows it to spotlight and enjoy the best vistas of the valley and pond below. Inside, the home’s welcoming style continues, featuring a Midwestern take on perennially popular Western style and rooms that were also situated to take full advantage of the site. From the central foyer that leads into a large living room with a fireplace, the home manages to have an open and functional floor plan while still feeling warm and intimate enough for smaller gatherings and family living. The extensive use of wood and timbering throughout brings that sense of the outdoors inside, with an open floor plan, including a kitchen that spans the length of the house and an overall level of craftsmanship and details uncommon in today’s architecture. •

Example of a transitional concrete floor and gray floor mudroom design in Philadelphia with white walls
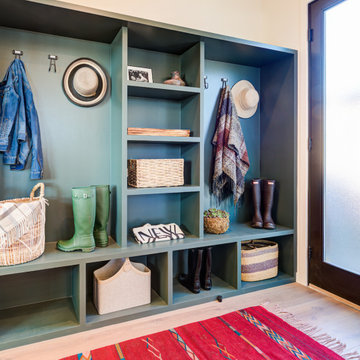
Inspiration for a mid-sized contemporary entryway remodel in San Francisco with beige walls and a glass front door
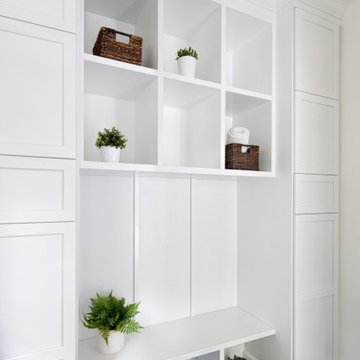
The family's mudroom got an update with clean lines and beautiful built-ins. Creating a landing space for this family was essential to have space where they could leave the stress, dirt, and germs from their day behind.
Photo by Mark Quentin / StudioQphoto.com

This side entry is most-used in this busy family home with 4 kids, lots of visitors and a big dog . Re-arranging the space to include an open center Mudroom area, with elbow room for all, was the key. Kids' PR on the left, walk-in pantry next to the Kitchen, and a double door coat closet add to the functional storage.
Space planning and cabinetry: Jennifer Howard, JWH
Cabinet Installation: JWH Construction Management
Photography: Tim Lenz.
Mudroom Ideas & Designs

Spacious mudroom for the kids to kick off their muddy boots or snowy wet clothes. The 10' tall cabinets are reclaimed barn wood and have metal mesh to allow for air flow and drying of clothes.
4








