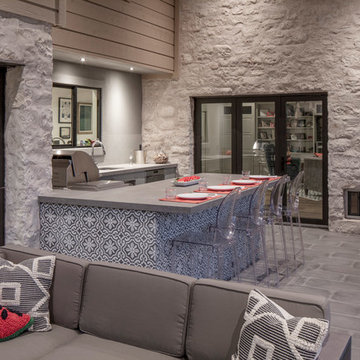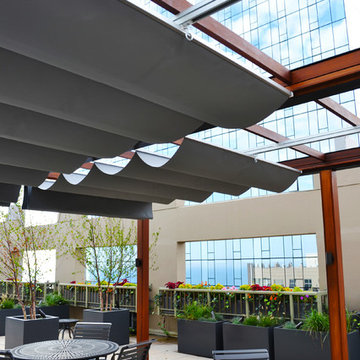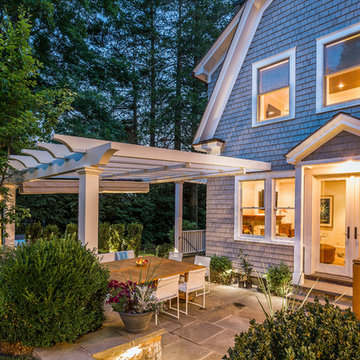Refine by:
Budget
Sort by:Popular Today
241 - 260 of 47,610 photos
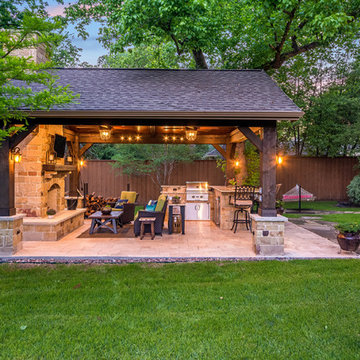
This freestanding covered patio with an outdoor kitchen and fireplace is the perfect retreat! Just a few steps away from the home, this covered patio is about 500 square feet.
The homeowner had an existing structure they wanted replaced. This new one has a custom built wood
burning fireplace with an outdoor kitchen and is a great area for entertaining.
The flooring is a travertine tile in a Versailles pattern over a concrete patio.
The outdoor kitchen has an L-shaped counter with plenty of space for prepping and serving meals as well as
space for dining.
The fascia is stone and the countertops are granite. The wood-burning fireplace is constructed of the same stone and has a ledgestone hearth and cedar mantle. What a perfect place to cozy up and enjoy a cool evening outside.
The structure has cedar columns and beams. The vaulted ceiling is stained tongue and groove and really
gives the space a very open feel. Special details include the cedar braces under the bar top counter, carriage lights on the columns and directional lights along the sides of the ceiling.
Click Photography
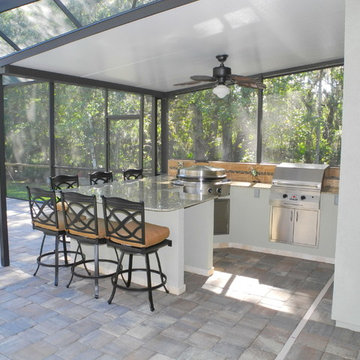
This outdoor kitchen project features a covered area with Evo Cooktop, Solaire infrared grill and fire pit. While the open storage under the counter is not something we frequently do it can be a handy place for pool toys or other large items. If you can dream it, Creative Design Space can build it!
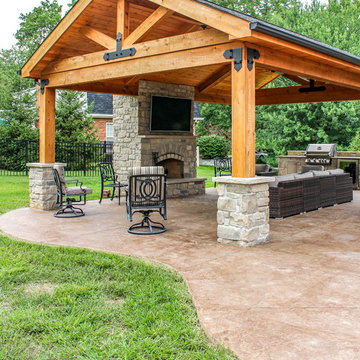
An enchanting outdoor room space with a beautiful fireplace, custom stamped concrete, and an outdoor kitchen.
Example of a mid-sized backyard stamped concrete patio kitchen design in St Louis with a gazebo
Example of a mid-sized backyard stamped concrete patio kitchen design in St Louis with a gazebo
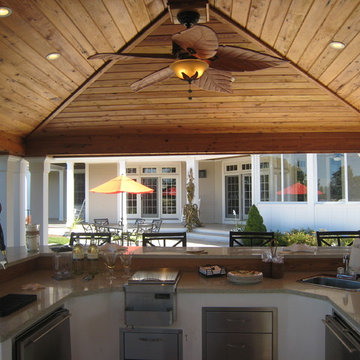
Inspiration for a large craftsman backyard concrete patio kitchen remodel in Boston with a gazebo
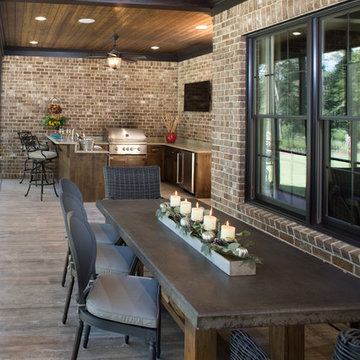
Back porch off Family Room with views of pool. Concrete and wood table is 600 lbs.
Large transitional porch idea in Other with a roof extension
Large transitional porch idea in Other with a roof extension
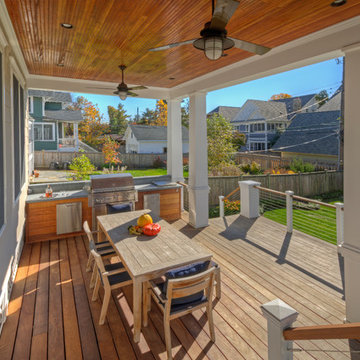
Covered Deck & Built-in Grill - After
Example of a mid-sized transitional backyard outdoor kitchen deck design in DC Metro with a roof extension
Example of a mid-sized transitional backyard outdoor kitchen deck design in DC Metro with a roof extension
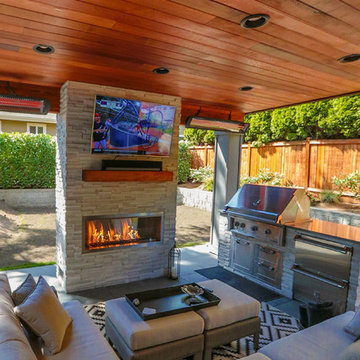
This project is a skillion style roof with an outdoor kitchen, entertainment, heaters, and gas fireplace! It has a super modern look with the white stone on the kitchen and fireplace that complements the house well.
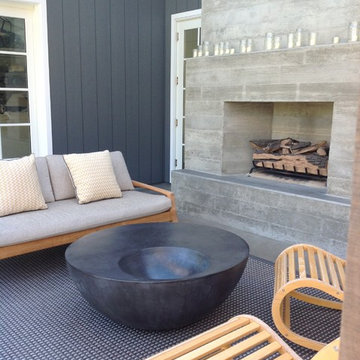
Polished concrete flooring carries out to the pool deck connecting the spaces, including a cozy sitting area flanked by a board form concrete fireplace, and appointed with comfortable couches for relaxation long after dark.
Poolside chaises provide multiple options for lounging and sunbathing, and expansive Nano doors poolside open the entire structure to complete the indoor/outdoor objective.
Photo credit: Ramona d'Viola
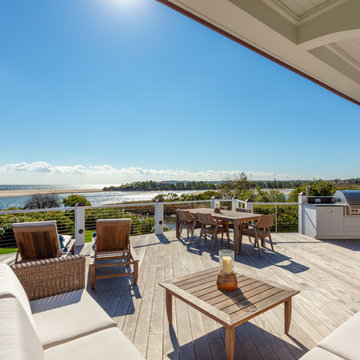
Architect: Andreozzi Architecture /
Photographer: Robert Brewster Photography
Example of a large beach style backyard outdoor kitchen deck design in Providence with a roof extension
Example of a large beach style backyard outdoor kitchen deck design in Providence with a roof extension
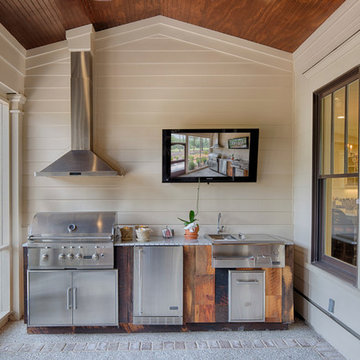
The best of past and present architectural styles combine in this welcoming, farmhouse-inspired design. Clad in low-maintenance siding, the distinctive exterior has plenty of street appeal, with its columned porch, multiple gables, shutters and interesting roof lines. Other exterior highlights included trusses over the garage doors, horizontal lap siding and brick and stone accents. The interior is equally impressive, with an open floor plan that accommodates today’s family and modern lifestyles. An eight-foot covered porch leads into a large foyer and a powder room. Beyond, the spacious first floor includes more than 2,000 square feet, with one side dominated by public spaces that include a large open living room, centrally located kitchen with a large island that seats six and a u-shaped counter plan, formal dining area that seats eight for holidays and special occasions and a convenient laundry and mud room. The left side of the floor plan contains the serene master suite, with an oversized master bath, large walk-in closet and 16 by 18-foot master bedroom that includes a large picture window that lets in maximum light and is perfect for capturing nearby views. Relax with a cup of morning coffee or an evening cocktail on the nearby covered patio, which can be accessed from both the living room and the master bedroom. Upstairs, an additional 900 square feet includes two 11 by 14-foot upper bedrooms with bath and closet and a an approximately 700 square foot guest suite over the garage that includes a relaxing sitting area, galley kitchen and bath, perfect for guests or in-laws.
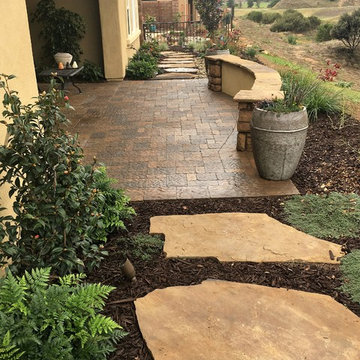
Patio made of pavers with custom outdoor kitchen and large flagstone walkway.
Patio kitchen - large modern backyard stone patio kitchen idea in San Luis Obispo with no cover
Patio kitchen - large modern backyard stone patio kitchen idea in San Luis Obispo with no cover
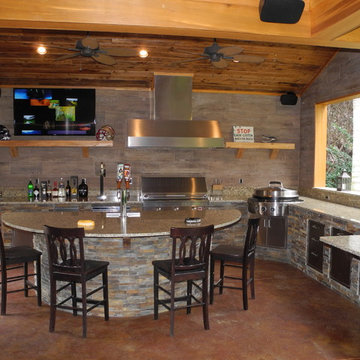
Large transitional backyard concrete patio kitchen photo in Jacksonville with a roof extension
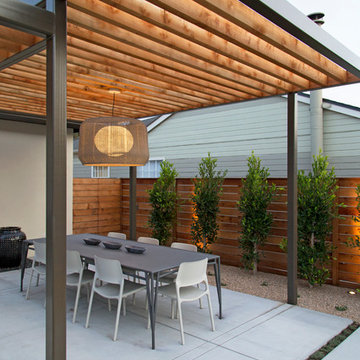
photography by Joslyn Amato
Large minimalist backyard concrete patio kitchen photo in San Luis Obispo with a pergola
Large minimalist backyard concrete patio kitchen photo in San Luis Obispo with a pergola
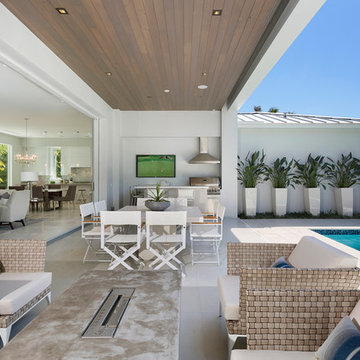
Patio
Example of a mid-sized trendy backyard concrete paver patio kitchen design in Miami with a roof extension
Example of a mid-sized trendy backyard concrete paver patio kitchen design in Miami with a roof extension

Patio kitchen - mid-sized contemporary backyard patio kitchen idea in Dallas with a roof extension
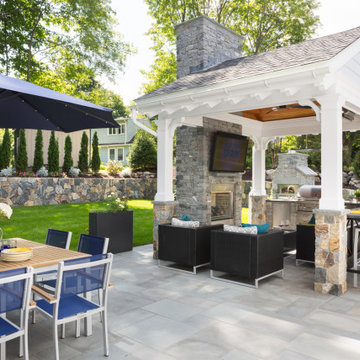
Inspiration for a large transitional backyard stone patio kitchen remodel in Boston with a gazebo
Outdoor Kitchen Design Ideas

Denice Lachapelle
Example of a mid-sized trendy backyard stone patio kitchen design in Miami with a gazebo
Example of a mid-sized trendy backyard stone patio kitchen design in Miami with a gazebo
13












