Rustic Bath with Gray Cabinets Ideas
Refine by:
Budget
Sort by:Popular Today
241 - 260 of 461 photos
Item 1 of 3
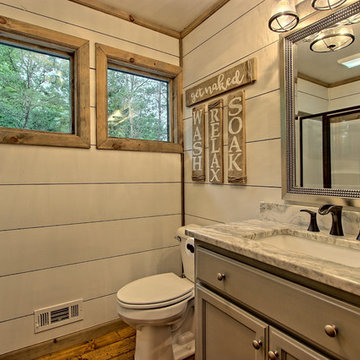
Guest Bath with stained then painted ship lap.
Small mountain style painted wood floor and brown floor bathroom photo in Other with recessed-panel cabinets, gray cabinets, a two-piece toilet, white walls, a drop-in sink, granite countertops and a hinged shower door
Small mountain style painted wood floor and brown floor bathroom photo in Other with recessed-panel cabinets, gray cabinets, a two-piece toilet, white walls, a drop-in sink, granite countertops and a hinged shower door
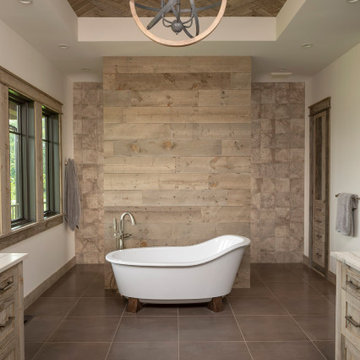
Luxury master bathroom retreat with reclaimed barn wood accents. Herringbone wood pattern on ceiling and barn wood tile around shower.
Inspiration for a large rustic master gray tile and ceramic tile ceramic tile, gray floor and wood ceiling bathroom remodel in Minneapolis with recessed-panel cabinets, gray cabinets, gray walls, an undermount sink, marble countertops, multicolored countertops and a built-in vanity
Inspiration for a large rustic master gray tile and ceramic tile ceramic tile, gray floor and wood ceiling bathroom remodel in Minneapolis with recessed-panel cabinets, gray cabinets, gray walls, an undermount sink, marble countertops, multicolored countertops and a built-in vanity

We love this guest bathroom's custom vanity, the vaulted ceilings, marble floors, custom chair rail and the wallpaper.
Example of a huge mountain style multicolored tile and porcelain tile marble floor, multicolored floor and wallpaper powder room design in Phoenix with recessed-panel cabinets, gray cabinets, a one-piece toilet, multicolored walls, a vessel sink, marble countertops, multicolored countertops and a built-in vanity
Example of a huge mountain style multicolored tile and porcelain tile marble floor, multicolored floor and wallpaper powder room design in Phoenix with recessed-panel cabinets, gray cabinets, a one-piece toilet, multicolored walls, a vessel sink, marble countertops, multicolored countertops and a built-in vanity
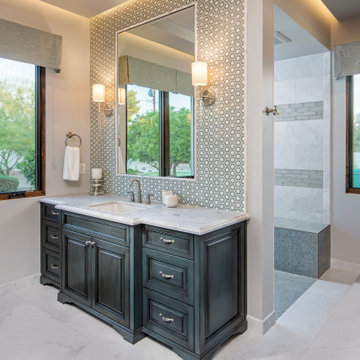
Bathroom - mid-sized rustic master mosaic tile marble floor and white floor bathroom idea in Phoenix with recessed-panel cabinets, gray cabinets, a two-piece toilet, gray walls, an undermount sink, marble countertops and white countertops
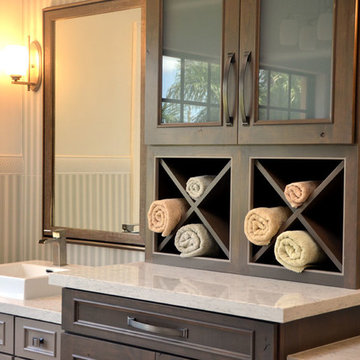
Ample counterspace, paired with organized storage is key in a master bath remodel. Seen here are custom designed Showplace Wood Products by KabCo Kitchens.
Photo Credit: Julie Lehite
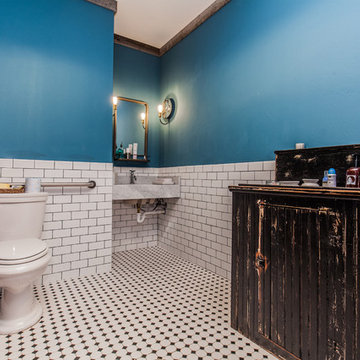
This Comfort Station is Located at Moonlight Basin, Big Sky MT. It is a two bathroom facility for the Moonlight Basin Golf Course mad with an old log stack. It offers all the amenities from beer, sodas, snack to Ice cream. For more information contact R Lake Construction 406-209-4805
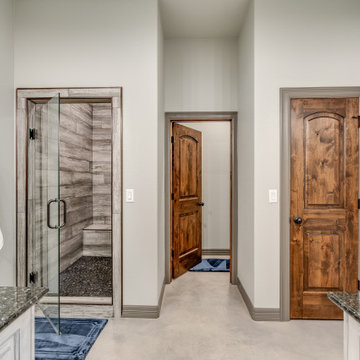
Rustic finishes on this barndo bathroom.
Example of a mid-sized mountain style master gray tile and wood-look tile concrete floor, gray floor, double-sink and vaulted ceiling alcove shower design in Austin with raised-panel cabinets, gray cabinets, a two-piece toilet, gray walls, an undermount sink, granite countertops, a hinged shower door, black countertops and a built-in vanity
Example of a mid-sized mountain style master gray tile and wood-look tile concrete floor, gray floor, double-sink and vaulted ceiling alcove shower design in Austin with raised-panel cabinets, gray cabinets, a two-piece toilet, gray walls, an undermount sink, granite countertops, a hinged shower door, black countertops and a built-in vanity
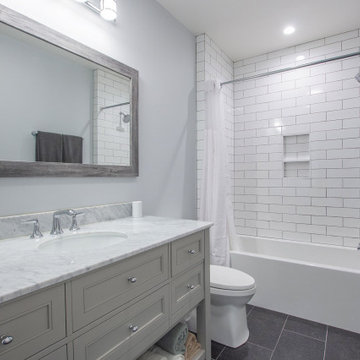
Guest bathroom in finished basement.
Mountain style white tile and subway tile porcelain tile, gray floor and single-sink bathroom photo in Grand Rapids with gray cabinets, a one-piece toilet, gray walls, an undermount sink, granite countertops and multicolored countertops
Mountain style white tile and subway tile porcelain tile, gray floor and single-sink bathroom photo in Grand Rapids with gray cabinets, a one-piece toilet, gray walls, an undermount sink, granite countertops and multicolored countertops
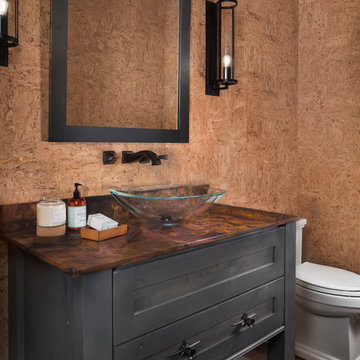
Photo courtesy of Jim McVeigh. Dura Supreme, Knotty Alder Smoke. Photography by Beth Singer.
Bathroom - rustic 3/4 medium tone wood floor and beige floor bathroom idea in Other with recessed-panel cabinets, gray cabinets, brown walls, a vessel sink and granite countertops
Bathroom - rustic 3/4 medium tone wood floor and beige floor bathroom idea in Other with recessed-panel cabinets, gray cabinets, brown walls, a vessel sink and granite countertops
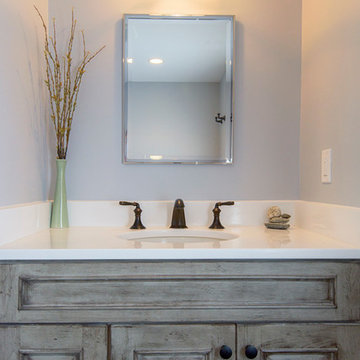
Design Builders & Remodeling is a one stop shop operation. From the start, design solutions are strongly rooted in practical applications and experience. Project planning takes into account the realities of the construction process and mindful of your established budget. All the work is centralized in one firm reducing the chances of costly or time consuming surprises. A solid partnership with solid professionals to help you realize your dreams for a new or improved home.
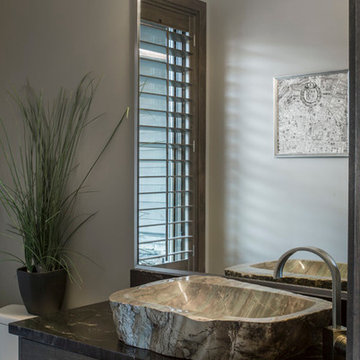
Lane Myers Construction is a premier Utah custom home builder specializing in luxury homes. For more homes like this, visit us at lanemyers.com
Inspiration for a mid-sized rustic 3/4 gray tile and ceramic tile ceramic tile bathroom remodel in Salt Lake City with recessed-panel cabinets, gray cabinets, gray walls, a pedestal sink and granite countertops
Inspiration for a mid-sized rustic 3/4 gray tile and ceramic tile ceramic tile bathroom remodel in Salt Lake City with recessed-panel cabinets, gray cabinets, gray walls, a pedestal sink and granite countertops
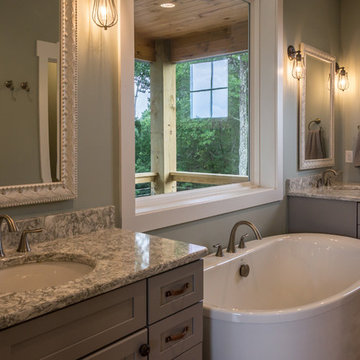
This client couple, from out of town, searched far and wide for views like these. The 10-acre parcel features a long driveway through the woods, up to a relatively flat building site. Large windows out the front and back take in the layers of mountain ranges. The wood-beamed high ceilings and the wood-carved master bathroom barn add to the decor. Wide open floorplan is well-suited to the gatherings and parties they often host. Tumbled brick flooring in the kitchen and master bath.
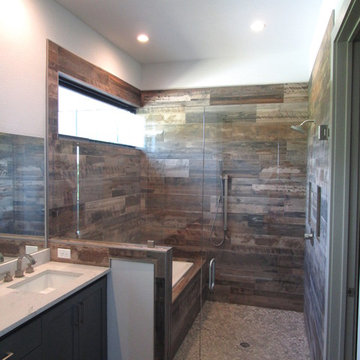
Bathroom - mid-sized rustic master brown tile gray floor bathroom idea in Dallas with shaker cabinets, gray cabinets, white walls, an undermount sink, granite countertops, a hinged shower door and white countertops
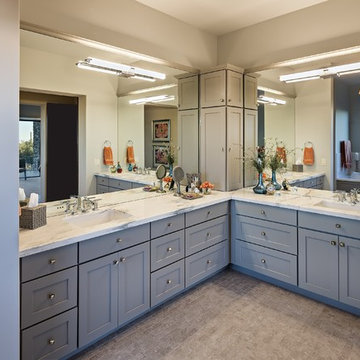
Thompson Photographic
Bathroom - mid-sized rustic master beige tile and subway tile brick floor bathroom idea in Phoenix with raised-panel cabinets, gray cabinets, a one-piece toilet, gray walls, an undermount sink and granite countertops
Bathroom - mid-sized rustic master beige tile and subway tile brick floor bathroom idea in Phoenix with raised-panel cabinets, gray cabinets, a one-piece toilet, gray walls, an undermount sink and granite countertops
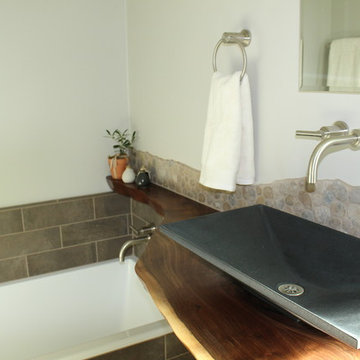
We transformed a closed off bathroom finished in salmon pink tile that was original to the house into a beautiful Big Sur inspired space.
Example of a small mountain style brown tile and porcelain tile porcelain tile bathroom design in San Francisco with recessed-panel cabinets, gray cabinets, a one-piece toilet, gray walls, a vessel sink and wood countertops
Example of a small mountain style brown tile and porcelain tile porcelain tile bathroom design in San Francisco with recessed-panel cabinets, gray cabinets, a one-piece toilet, gray walls, a vessel sink and wood countertops
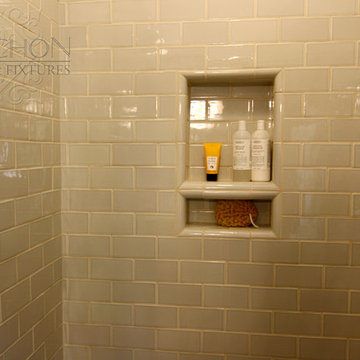
Waterworks Architectonics subway tile in Dove flanks the walls throughout this curbless shower. Henry fittings from Waterworks are used in chrome.
Example of a small mountain style 3/4 gray tile and ceramic tile slate floor walk-in shower design in San Diego with shaker cabinets, gray cabinets, marble countertops, a two-piece toilet, an undermount sink and gray walls
Example of a small mountain style 3/4 gray tile and ceramic tile slate floor walk-in shower design in San Diego with shaker cabinets, gray cabinets, marble countertops, a two-piece toilet, an undermount sink and gray walls
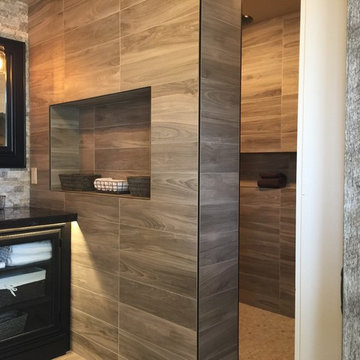
A rustic yet modern large Villa. Ski in ski out. Unique great room, master and powder bathrooms.
Bathroom - huge rustic master gray tile and porcelain tile porcelain tile and gray floor bathroom idea in San Francisco with furniture-like cabinets, gray cabinets, a two-piece toilet, gray walls, a vessel sink and wood countertops
Bathroom - huge rustic master gray tile and porcelain tile porcelain tile and gray floor bathroom idea in San Francisco with furniture-like cabinets, gray cabinets, a two-piece toilet, gray walls, a vessel sink and wood countertops
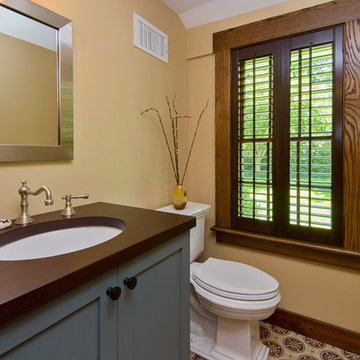
Design Builders & Remodeling is a one stop shop operation. From the start, design solutions are strongly rooted in practical applications and experience. Project planning takes into account the realities of the construction process and mindful of your established budget. All the work is centralized in one firm reducing the chances of costly or time consuming surprises. A solid partnership with solid professionals to help you realize your dreams for a new or improved home.
Historic converted barn w/chestnut beams & floors, vaulted ceiling LR w/field stone fireplace, and exceptional charm! Quiet and cozy space located off this grand room includes a den + guest room with its own bath. The grand staircase takes you to 4 BRs and 4 full baths. Through the post and beam defined archway, you’ll enter the party room: LR/DR & kitchen w/5-burner gas range & generous work island w/marble counter.
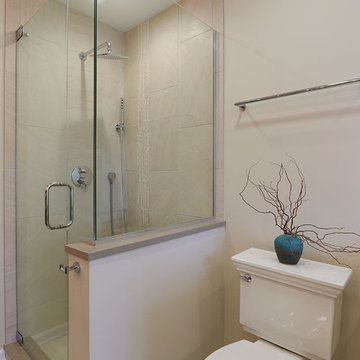
By Thrive Design Group
By creating a half wall at the shower, the shower feels larger and more inviting. Small details like this make a big impact.
Bathroom - large rustic master beige tile and stone tile ceramic tile and beige floor bathroom idea in Chicago with beaded inset cabinets, gray cabinets, a two-piece toilet, beige walls, an undermount sink, quartz countertops, a hinged shower door and beige countertops
Bathroom - large rustic master beige tile and stone tile ceramic tile and beige floor bathroom idea in Chicago with beaded inset cabinets, gray cabinets, a two-piece toilet, beige walls, an undermount sink, quartz countertops, a hinged shower door and beige countertops
Rustic Bath with Gray Cabinets Ideas
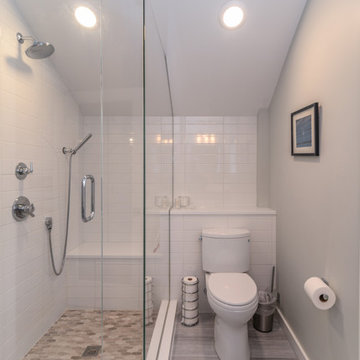
The loft bathroom packs a lot in to a smaller space. The wall tile runs the length of the bathroom to create a larger appearance, plumbing is hidden in a shelf/ledge created with a waterfall edge of quartz. The shower bench provides a space for storage or rest while the neutral white and gray pallette keep the room fresh.
13







