Rustic Bath with Gray Cabinets Ideas
Refine by:
Budget
Sort by:Popular Today
101 - 120 of 462 photos
Item 1 of 3
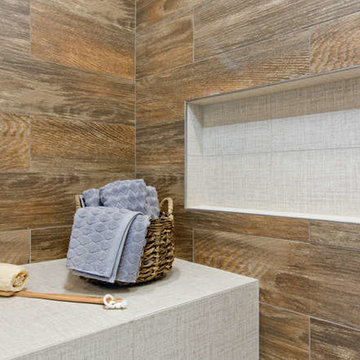
Carlsbad Steam Shower and Bathroom Remodel
Taking space from the adjoining bedroom to make room for a great steam shower the results are amazing to be loved by all. The expansive steam shower is fit for any King or Queen with its vast size of 7' x 7' detailed with a mirror for necessary grooming. The benches were designed specifically so that the clients could lay down with true comfort. The Mr Steam iAudio fills the spa with your favorite tunes as the steam relaxes your soul.
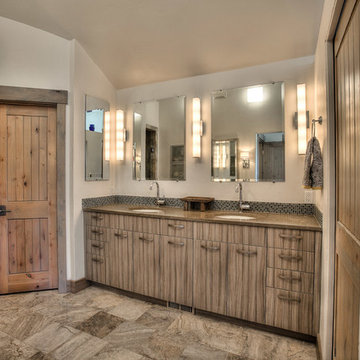
Photography courtesy of Laurie White
Inspiration for a rustic master ceramic tile ceramic tile double shower remodel in Denver with flat-panel cabinets, gray cabinets, a one-piece toilet, gray walls, an undermount sink and quartz countertops
Inspiration for a rustic master ceramic tile ceramic tile double shower remodel in Denver with flat-panel cabinets, gray cabinets, a one-piece toilet, gray walls, an undermount sink and quartz countertops
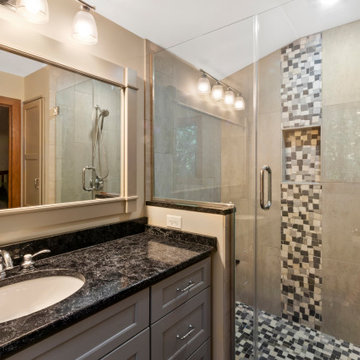
To take advantage of this home’s natural light and expansive views and to enhance the feeling of spaciousness indoors, we designed an open floor plan on the main level, including the living room, dining room, kitchen and family room. This new traditional-style kitchen boasts all the trappings of the 21st century, including granite countertops and a Kohler Whitehaven farm sink. Sub-Zero under-counter refrigerator drawers seamlessly blend into the space with front panels that match the rest of the kitchen cabinetry. Underfoot, blonde Acacia luxury vinyl plank flooring creates a consistent feel throughout the kitchen, dining and living spaces.
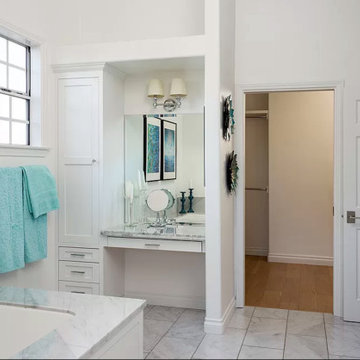
Bathroom - rustic marble floor and gray floor bathroom idea in Los Angeles with shaker cabinets, gray cabinets, an undermount tub, marble countertops and gray countertops
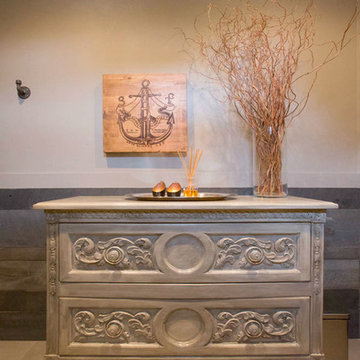
Laura Desantis-Olsson
Large mountain style ceramic tile bathroom photo in New York with furniture-like cabinets, gray cabinets and gray walls
Large mountain style ceramic tile bathroom photo in New York with furniture-like cabinets, gray cabinets and gray walls
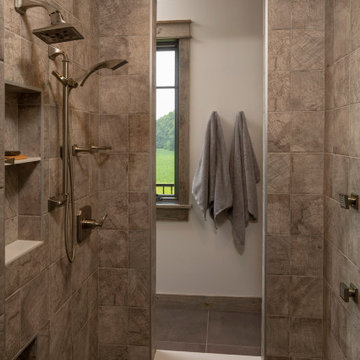
Luxury master bathroom retreat with reclaimed barn wood accents. Herringbone wood pattern on ceiling and barn wood tile around shower.
Open shower concept with recessed light tracks that can be many colors for ambiance. Rain shower and body sprays
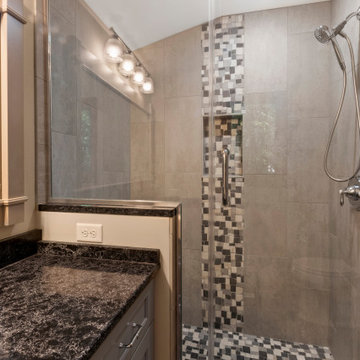
To take advantage of this home’s natural light and expansive views and to enhance the feeling of spaciousness indoors, we designed an open floor plan on the main level, including the living room, dining room, kitchen and family room. This new traditional-style kitchen boasts all the trappings of the 21st century, including granite countertops and a Kohler Whitehaven farm sink. Sub-Zero under-counter refrigerator drawers seamlessly blend into the space with front panels that match the rest of the kitchen cabinetry. Underfoot, blonde Acacia luxury vinyl plank flooring creates a consistent feel throughout the kitchen, dining and living spaces.
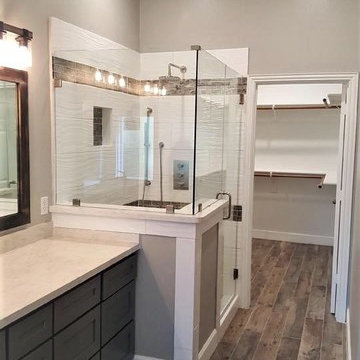
Bathroom - large rustic master white tile and porcelain tile porcelain tile and brown floor bathroom idea in Houston with gray cabinets, gray walls, a vessel sink, quartz countertops and a hinged shower door
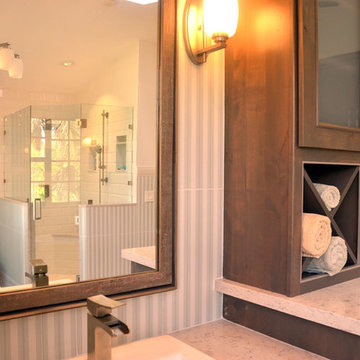
Towel storage by Showplace Wood Products gives this master a hotel suite feel. Photo Credit: Julie Lehite
Example of a large mountain style master gray tile and porcelain tile porcelain tile bathroom design in Miami with a vessel sink, recessed-panel cabinets, gray cabinets, quartzite countertops and beige walls
Example of a large mountain style master gray tile and porcelain tile porcelain tile bathroom design in Miami with a vessel sink, recessed-panel cabinets, gray cabinets, quartzite countertops and beige walls
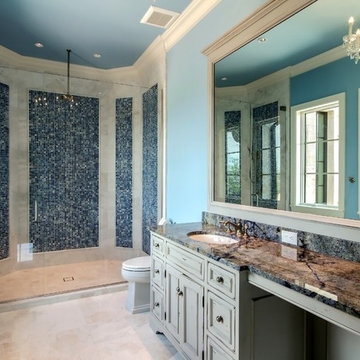
Seaside grotto? No, just a rapturous guest bath with timeworn simplicity in cool grays & blues. --
DeAngelis Custom Builders
Alcove shower - mid-sized rustic kids' blue tile and mosaic tile travertine floor and beige floor alcove shower idea in Miami with furniture-like cabinets, gray cabinets, a two-piece toilet, blue walls, an undermount sink, granite countertops, a hinged shower door and multicolored countertops
Alcove shower - mid-sized rustic kids' blue tile and mosaic tile travertine floor and beige floor alcove shower idea in Miami with furniture-like cabinets, gray cabinets, a two-piece toilet, blue walls, an undermount sink, granite countertops, a hinged shower door and multicolored countertops
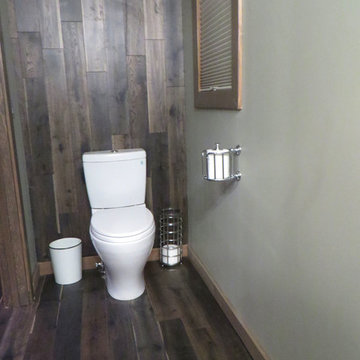
Powder room - mid-sized rustic porcelain tile powder room idea in Other with a pedestal sink, furniture-like cabinets, gray cabinets, wood countertops, a two-piece toilet and gray walls
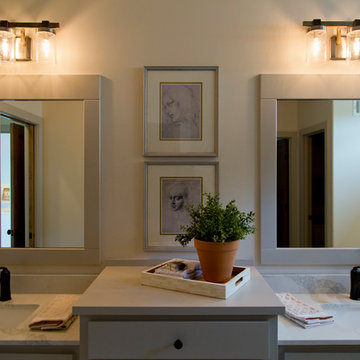
Bathroom - large rustic master ceramic tile and beige floor bathroom idea in Kansas City with flat-panel cabinets, gray cabinets, beige walls, an undermount sink, quartzite countertops, a hinged shower door and multicolored countertops
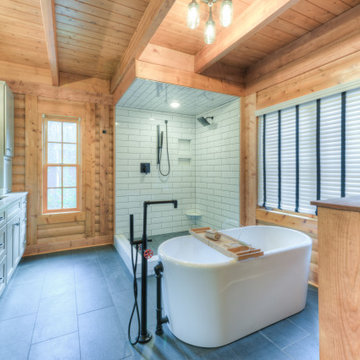
Bathroom - mid-sized rustic master white tile and cement tile cement tile floor, gray floor, single-sink, exposed beam and wood wall bathroom idea in Richmond with shaker cabinets, gray cabinets, brown walls, an undermount sink, quartz countertops, gray countertops and a built-in vanity
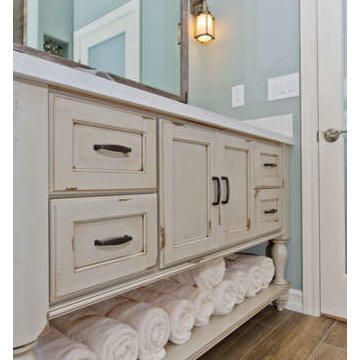
Carlsbad Steam Shower and Bathroom Remodel
Taking space from the adjoining bedroom to make room for a great steam shower the results are amazing to be loved by all. The expansive steam shower is fit for any King or Queen with its vast size of 7' x 7' detailed with a mirror for necessary grooming. The benches were designed specifically so that the clients could lay down with true comfort. The Mr Steam iAudio fills the spa with your favorite tunes as the steam relaxes your soul.
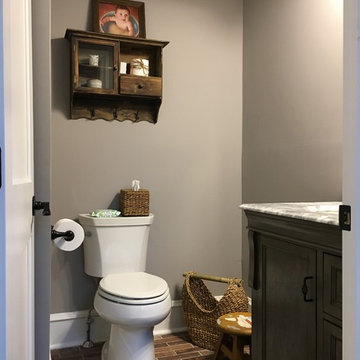
The brick floor in the powder room matches the backsplash in the kitchen. The powder room is off the passage between the dining area and the screened in porch. Perfect location!
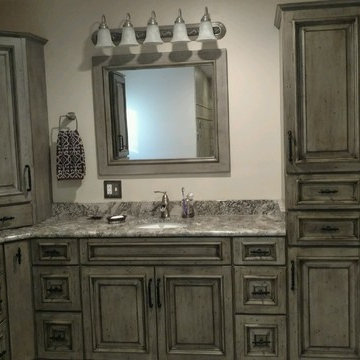
Mountain style master bathroom photo in Nashville with raised-panel cabinets, gray cabinets and granite countertops
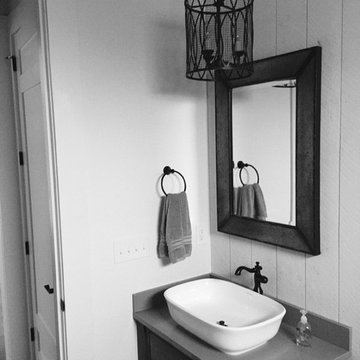
powder room vanity
Example of a mountain style powder room design in Atlanta with open cabinets, gray cabinets, white walls, a wall-mount sink and quartzite countertops
Example of a mountain style powder room design in Atlanta with open cabinets, gray cabinets, white walls, a wall-mount sink and quartzite countertops
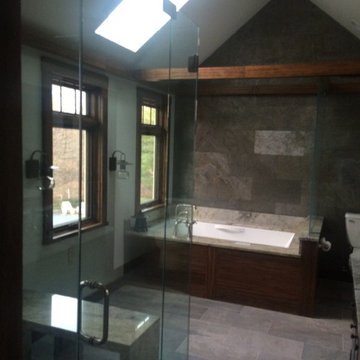
This shows the end of the bath with the air jetted tub undermounted and surrounded in granite. Back wall is wall cover panels made of slate and applied individually. Furniture like tub surround is dark pre finished bamboo planks. Custom windows are stained to match bamboo trim. Heated floor extends into curbless shower with custom granite bench. Photo by Lucien Allaire
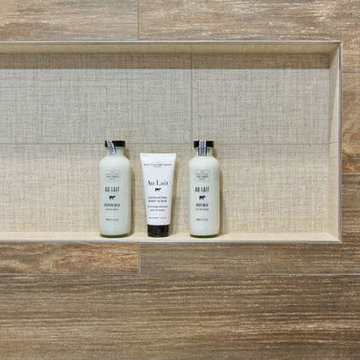
Carlsbad Steam Shower and Bathroom Remodel
Taking space from the adjoining bedroom to make room for a great steam shower the results are amazing to be loved by all. The expansive steam shower is fit for any King or Queen with its vast size of 7' x 7' detailed with a mirror for necessary grooming. The benches were designed specifically so that the clients could lay down with true comfort. The Mr Steam iAudio fills the spa with your favorite tunes as the steam relaxes your soul.
Rustic Bath with Gray Cabinets Ideas
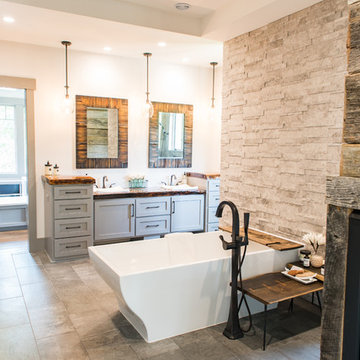
Bathroom - large rustic master gray floor bathroom idea in Charleston with beige walls, a drop-in sink, shaker cabinets, gray cabinets, wood countertops and brown countertops
6







