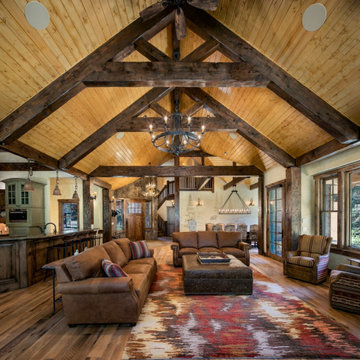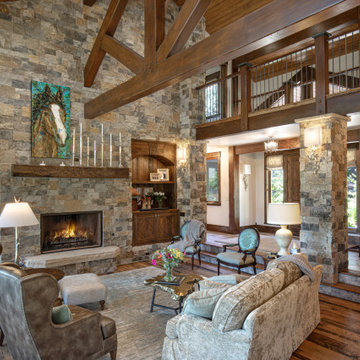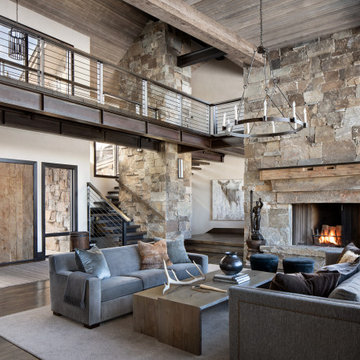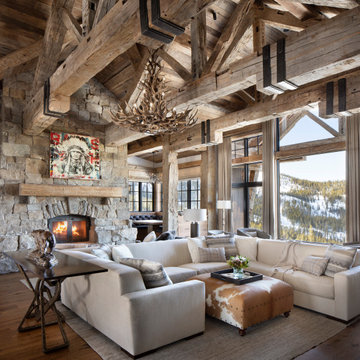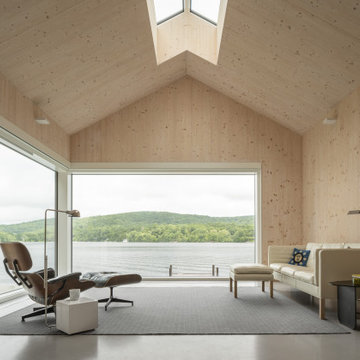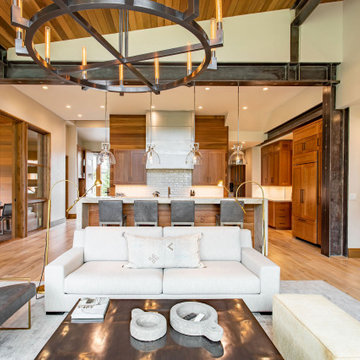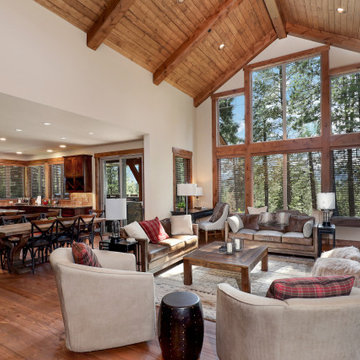Rustic Living Room Ideas & Designs
Refine by:
Budget
Sort by:Popular Today
121 - 140 of 45,238 photos
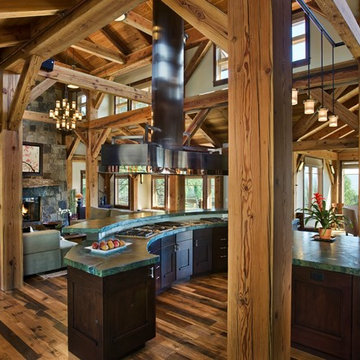
Great Room, Kitchen, Dining Area. Timber Frame by Trestlewood and Woodhouse Post and Beam. Design and build, interiors and furnishings by Trilogy Partners. Photos Roger Wade
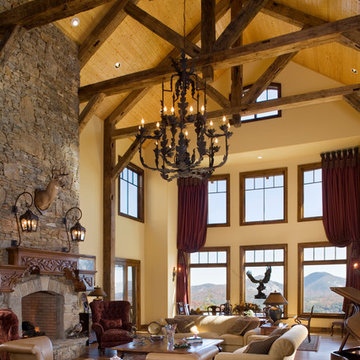
Making extensive use of stone, reclaimed timbers, antique beams, and other natural materials, this mountain estate home also successfully blends the old with the new in finishes and amenities.
Situated high on a ridge top, with stunning mountain views, the designers of MossCreek created open spaces with walls of windows throughout the home to take advantage of the home site. The extensive use of wood finishes and elements, both on the exterior and interior, all help to connect the home to it's surroundings.
MossCreek worked closely with the owners to design an elegant mountain estate that is both welcoming to friends, while providing privacy to its owners, and the home is an example of custom home design at it's best.
Photos: R. Wade
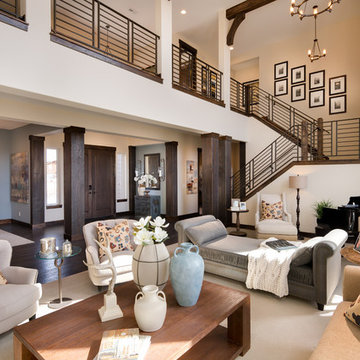
Achitect: Kevin L. Crook (www.klcarch.com)
Builder: Woodside Homes ( http://www.woodsidehomes.com/utah-community-east-creek-ranch)
Find the right local pro for your project
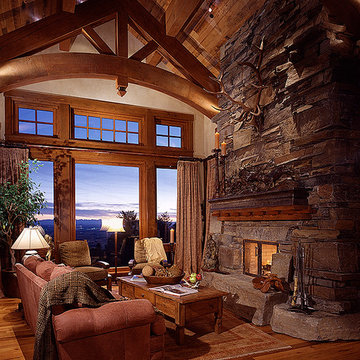
Living room - rustic open concept light wood floor living room idea in Other with a standard fireplace and a stone fireplace
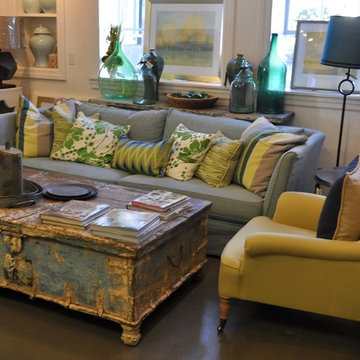
Example of a mid-sized mountain style formal and open concept concrete floor and gray floor living room design in Salt Lake City with white walls, no fireplace and no tv

Cozy Livingroom space under the main stair. Timeless, durable, modern furniture inspired by "camp" life.
Example of a small mountain style open concept medium tone wood floor, wood ceiling and wood wall living room design with no tv
Example of a small mountain style open concept medium tone wood floor, wood ceiling and wood wall living room design with no tv
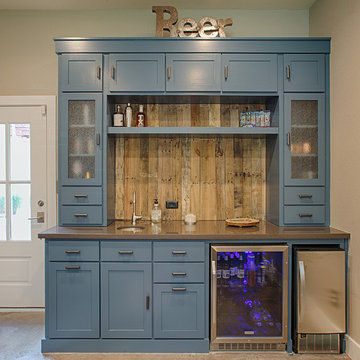
Mid-sized mountain style enclosed concrete floor living room photo in Austin with a bar, beige walls and a wall-mounted tv
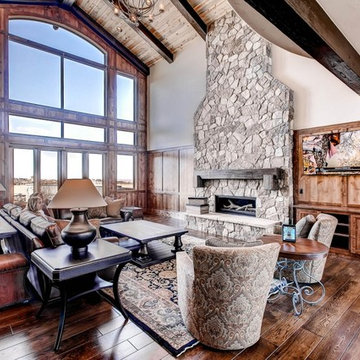
Sony 70" 4K TV with Apple/Android control
Large mountain style open concept dark wood floor living room photo in Denver with multicolored walls, a ribbon fireplace, a stone fireplace and a wall-mounted tv
Large mountain style open concept dark wood floor living room photo in Denver with multicolored walls, a ribbon fireplace, a stone fireplace and a wall-mounted tv
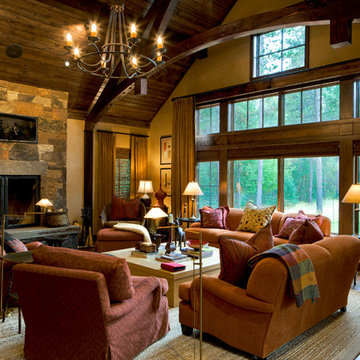
Mark Bryant Photographics
Living room - mid-sized rustic formal and open concept light wood floor living room idea in Other with yellow walls, a standard fireplace and a stone fireplace
Living room - mid-sized rustic formal and open concept light wood floor living room idea in Other with yellow walls, a standard fireplace and a stone fireplace
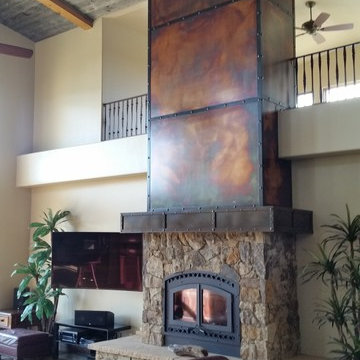
Custom wood burning fireplace, Lennox Montecito, wrapped in real rock veneer capped off with a custom metal mantle with steel rivets and clavos. Corner steel and straps were patina stained antique black. The panels were copper plated with a torched fire technique.
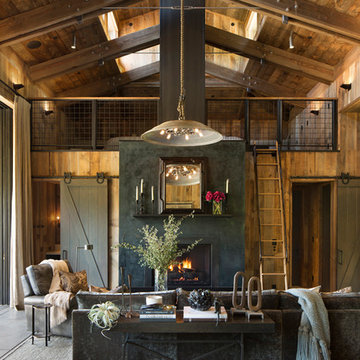
This Farmhouse Style Napa cabin features vaulted ceilings and walls cladded with our patina pine, sourced from century-old barn boards with original weathering and saw marks. The wood used here was reclaimed from a Wisconsin dairy barn. Also incorporated in the design are nearly 2,000 board feet of our interior rough pine trim. Situated in the center of wine country, this cabin in the woods was designed by Wade Design Architects.

This is a quintessential Colorado home. Massive raw steel beams are juxtaposed with refined fumed larch cabinetry, heavy lashed timber is foiled by the lightness of window walls. Monolithic stone walls lay perpendicular to a curved ridge, organizing the home as they converge in the protected entry courtyard. From here, the walls radiate outwards, both dividing and capturing spacious interior volumes and distinct views to the forest, the meadow, and Rocky Mountain peaks. An exploration in craftmanship and artisanal masonry & timber work, the honesty of organic materials grounds and warms expansive interior spaces.
Collaboration:
Photography
Ron Ruscio
Denver, CO 80202
Interior Design, Furniture, & Artwork:
Fedderly and Associates
Palm Desert, CA 92211
Landscape Architect and Landscape Contractor
Lifescape Associates Inc.
Denver, CO 80205
Kitchen Design
Exquisite Kitchen Design
Denver, CO 80209
Custom Metal Fabrication
Raw Urth Designs
Fort Collins, CO 80524
Contractor
Ebcon, Inc.
Mead, CO 80542
Rustic Living Room Ideas & Designs
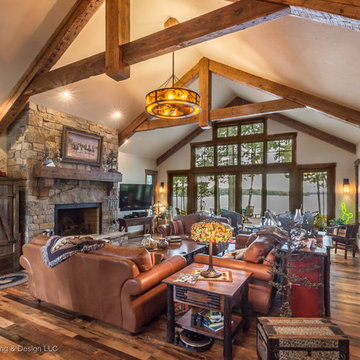
Dan Heid
Mid-sized mountain style open concept medium tone wood floor and brown floor living room photo in Minneapolis with beige walls, a standard fireplace, a stone fireplace and a tv stand
Mid-sized mountain style open concept medium tone wood floor and brown floor living room photo in Minneapolis with beige walls, a standard fireplace, a stone fireplace and a tv stand
7






