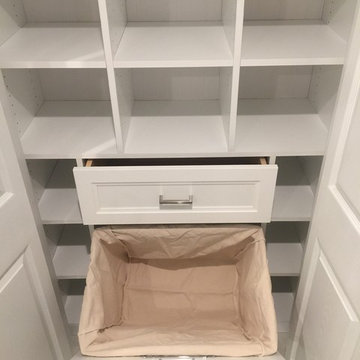Small Closet Ideas
Sort by:Popular Today
81 - 100 of 5,978 photos
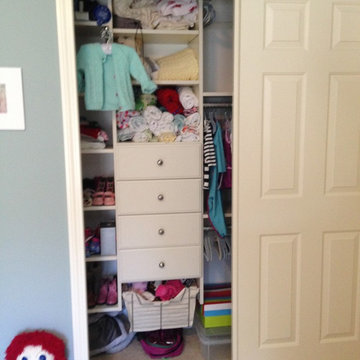
ClosetPlace, small storage space solutions
Inspiration for a small timeless reach-in closet remodel in Portland Maine with open cabinets and white cabinets
Inspiration for a small timeless reach-in closet remodel in Portland Maine with open cabinets and white cabinets
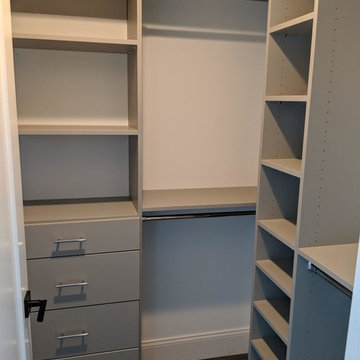
Example of a small transitional dark wood floor and brown floor walk-in closet design in New York with flat-panel cabinets and gray cabinets
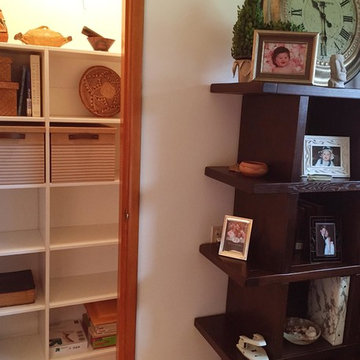
Jessica Earley
Small eclectic medium tone wood floor reach-in closet photo in Cincinnati with open cabinets and white cabinets
Small eclectic medium tone wood floor reach-in closet photo in Cincinnati with open cabinets and white cabinets
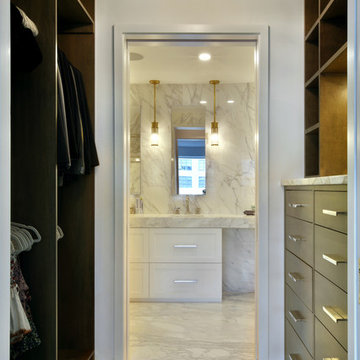
Stylish Greenwich Village home upgraded with shaker style custom cabinetry and millwork: kitchen, custom glass cabinetry and heater covers, library, vanities and laundry room.
Design, fabrication and install by Teoria Interiors.
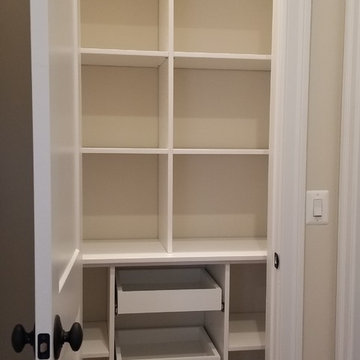
pantry closet with pull out shelves.
Designed by Michelle Langley and Fabricated and Installed by Closet Factory Washington DC. 2018
Small reach-in closet photo in DC Metro
Small reach-in closet photo in DC Metro
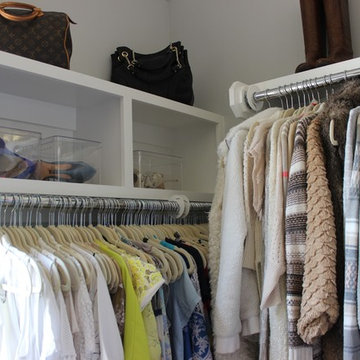
On the left:
Summer tops that are organized by color and material, and above the hangers are shoes which were put in acrylic storage containers so they are easily found but kept safe. Two purses are also on the top shelf, and are stuffed with paper to maintain their shape.
On the right is knitted tops and winter sweaters, also organized by color and material, and above are two pairs of boots with straighteners inside of them to maintain their shape.
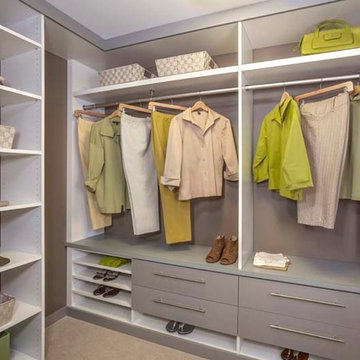
Walk-in closet - small transitional gender-neutral walk-in closet idea in Los Angeles with gray cabinets and flat-panel cabinets
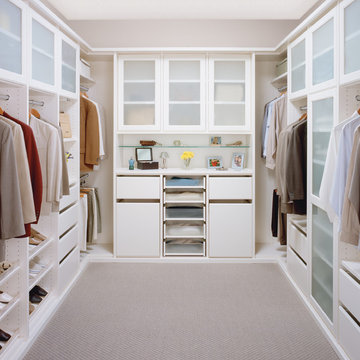
Walk in closet unit featuring opaque cabinets finishing for a modern look.
Example of a small trendy gender-neutral carpeted walk-in closet design in Los Angeles with white cabinets
Example of a small trendy gender-neutral carpeted walk-in closet design in Los Angeles with white cabinets
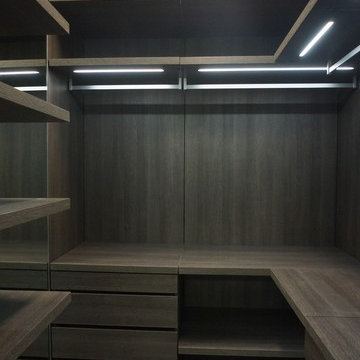
Very nice closet distribution for a small space
Example of a small minimalist men's porcelain tile walk-in closet design in Miami with dark wood cabinets
Example of a small minimalist men's porcelain tile walk-in closet design in Miami with dark wood cabinets
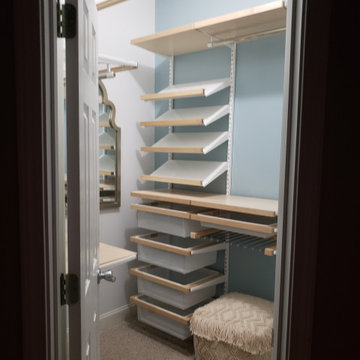
The client wanted an updated clean, airy feel with wood shelving. Our answer to her request was to pair birch wood with white wire shelving, and complement the walls with blue & white paint and matching floral wallpaper for a feminine touch. The fun shaped mirror and textured pouf make for great final touches!
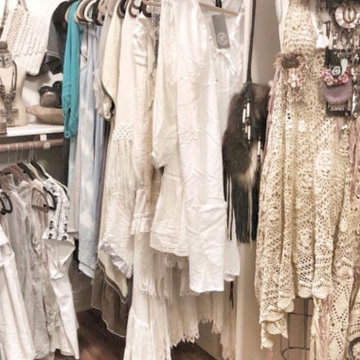
Reorganized the small walk in closet to make it FUN and easy to decide what to wear that day. Fashion should be your best friend, so we wanted to make sure that you feel "good and ready to face the day"!
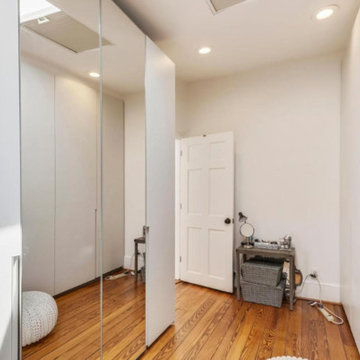
Inspiration for a small timeless gender-neutral dark wood floor and brown floor reach-in closet remodel in DC Metro with flat-panel cabinets and white cabinets
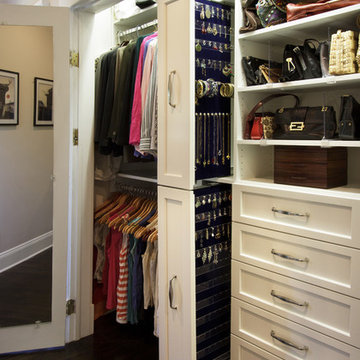
Kara Lashuay
Inspiration for a small transitional women's dark wood floor reach-in closet remodel in New York with shaker cabinets and white cabinets
Inspiration for a small transitional women's dark wood floor reach-in closet remodel in New York with shaker cabinets and white cabinets
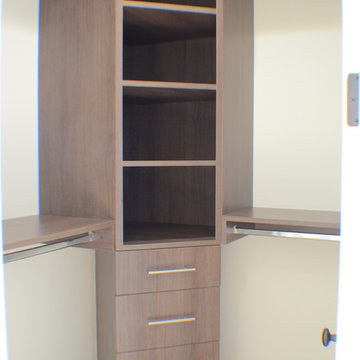
Closet of this new home construction included the installation of closet shelves and cabinets and light hardwood flooring.
Inspiration for a small timeless gender-neutral light wood floor and brown floor walk-in closet remodel in Los Angeles with open cabinets and brown cabinets
Inspiration for a small timeless gender-neutral light wood floor and brown floor walk-in closet remodel in Los Angeles with open cabinets and brown cabinets
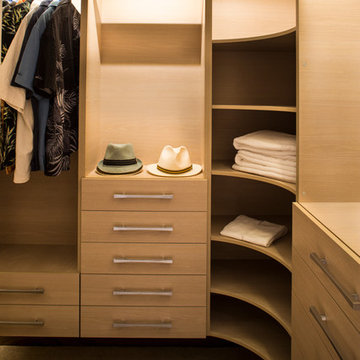
Walk-in closet - small contemporary gender-neutral carpeted walk-in closet idea in Hawaii with flat-panel cabinets and light wood cabinets
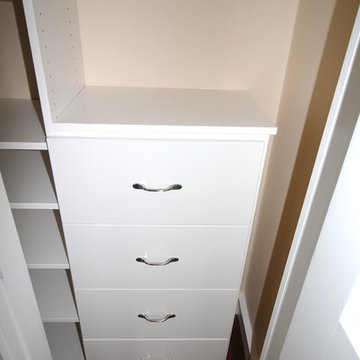
Euro front drawer fronts. Baltic birch drawer boxes.
Reach-in closet - small traditional gender-neutral dark wood floor reach-in closet idea in Other with flat-panel cabinets and white cabinets
Reach-in closet - small traditional gender-neutral dark wood floor reach-in closet idea in Other with flat-panel cabinets and white cabinets
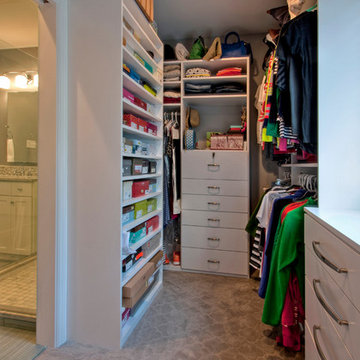
The Clayton, MO master bathroom addition includes a walk-in closet with floor-to-ceiling shelving. A window above the built-in chest of drawers sends natural light into the bathroom through a glass panel pocket door.
Photo by Toby Weiss
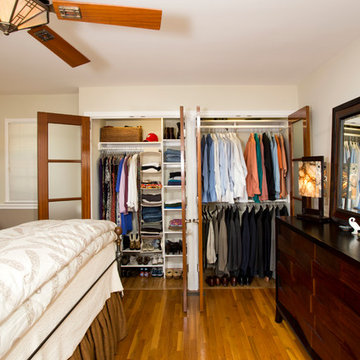
The new master closet created by adding a cantilever.
Reach-in closet - small craftsman gender-neutral medium tone wood floor reach-in closet idea in DC Metro
Reach-in closet - small craftsman gender-neutral medium tone wood floor reach-in closet idea in DC Metro
Small Closet Ideas
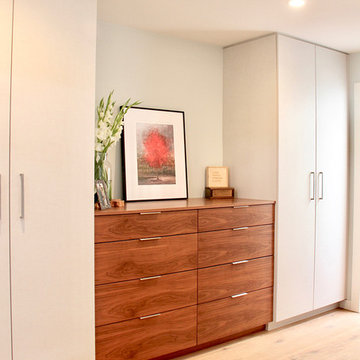
Small minimalist gender-neutral light wood floor and brown floor reach-in closet photo with flat-panel cabinets and medium tone wood cabinets
5






