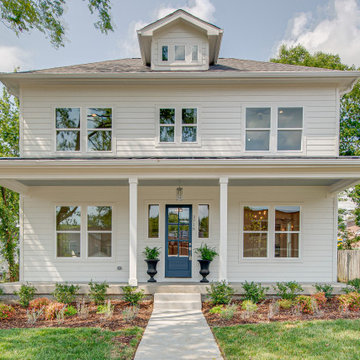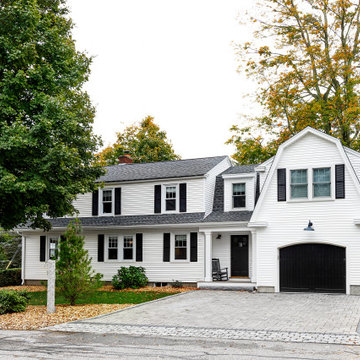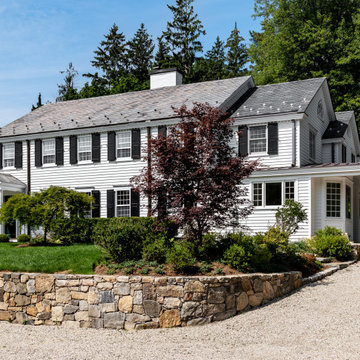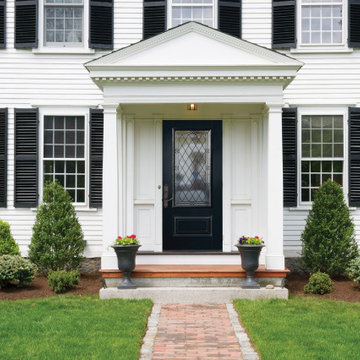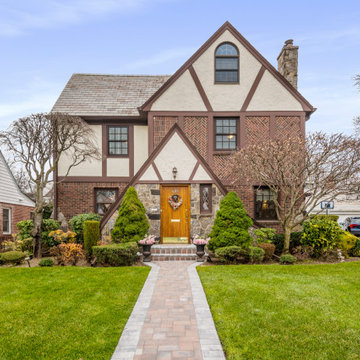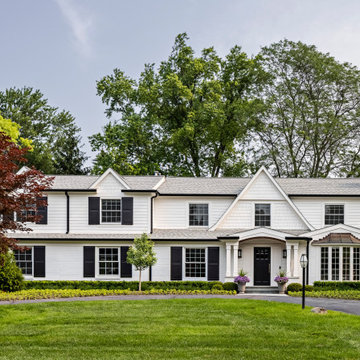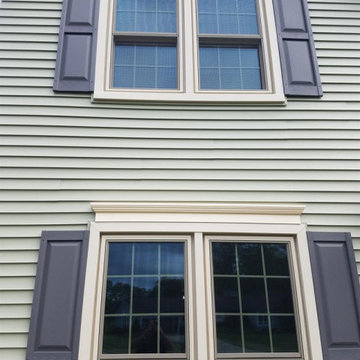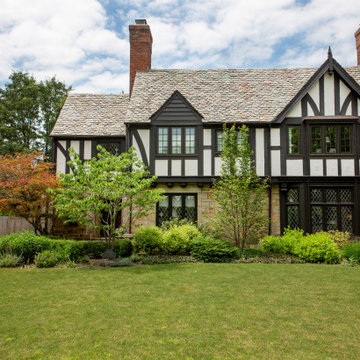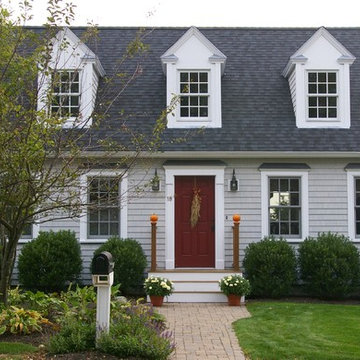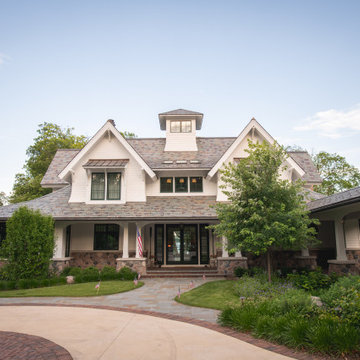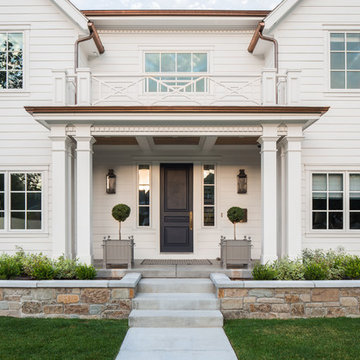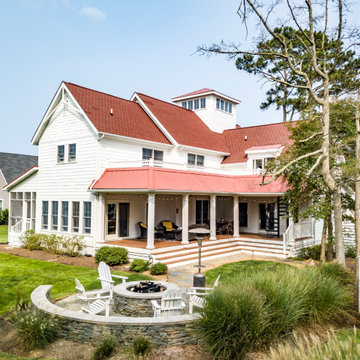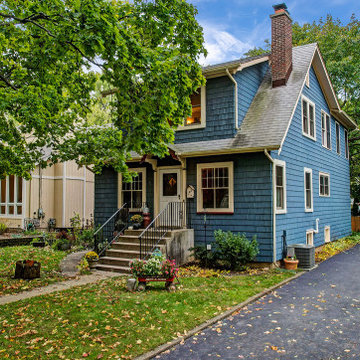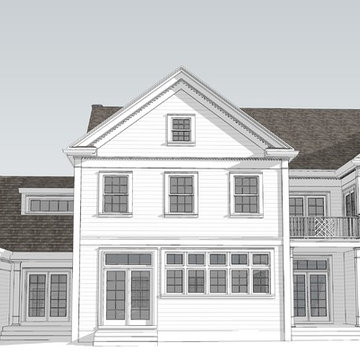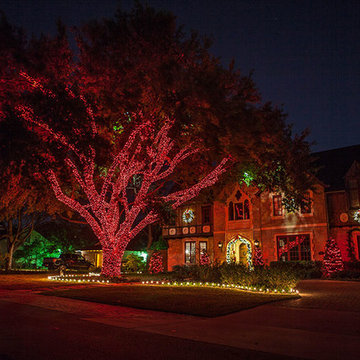Traditional Exterior Home Ideas
Refine by:
Budget
Sort by:Popular Today
181 - 200 of 323,947 photos
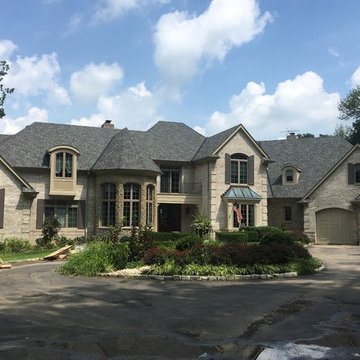
1st Choice Roofing cincy 513.808.2840
Inspiration for a timeless exterior home remodel in Cincinnati
Inspiration for a timeless exterior home remodel in Cincinnati
Find the right local pro for your project
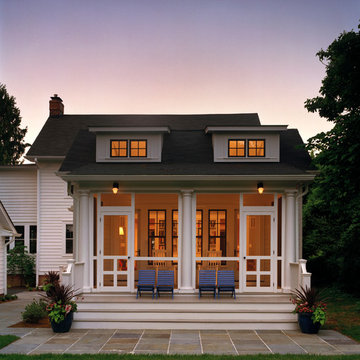
Originally built in 1929, this simple two story center hall white wood clapboard colonial satisfied all of the early 20th century requirements; formal front elevation with full porch, central foyer/stair hall bounded by formal rooms, private bedroom space on the second floor, and, no relationship to the backyard.
American’s love their early century houses, but they do not love the way they function, forsaking usable modern first floor spaces such as kitchen, mudroom, family room, powder room, and a strong connection to the back yard.
In this case, the solid house ignored the backyard with its original 1920’s kitchen dumping out onto the left side of the house; there was a total lack of connection. The project program asked for a new kitchen and the other missing pieces, but most importantly, a clear, strong connection to the vast rear lawn with an assemblage of spaces starting with the kitchen flowing into the family room, then flowing into the screened porch that spilled onto the rear porch, and then culminates to the hardscape and softscape of the vast lush lawn.
The new architecture is simple like the house; a new gabled volume of open space for the family room that feels connected and then disengaged from the house by a gasket addition holding the kitchen and utility entrance; a strong center access through the spaces carrying the focus from indoors to outdoors; traditional forms creating a crisp modern aesthetic of material, light, form and detail.
The addition is respectful to the original house, but not without imposing its own place in time, commanding the rear elevation in a diminutive manner.
All photos by Hoachlander Davis Photography.
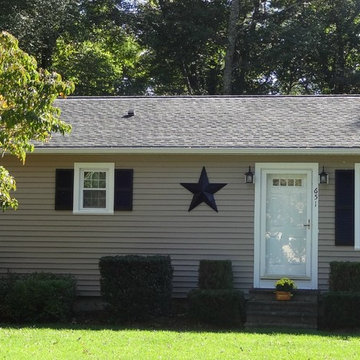
This Marion, MA home is complete with Mastic Carvedwood 44® in Pebblestone Clay!
Carvedwood 44® vinyl siding is an affordable siding option that has the look of natural cedar grain with strength, durability and plenty of color options. With 23 colors, six distinct profiles and two attractive finishes – smooth and wood grain – Carvedwood•44 is the ideal choice for a virtually maintenance-free home exterior. It never needs painting, caulking or patching because, unlike wood, it won’t crack, peel, rot or split.
Wind speed – rated up to 200 MPH
V.I.P Limited Lifetime Warranty
Crafted of sustainable materials
No paint, no hassle siding
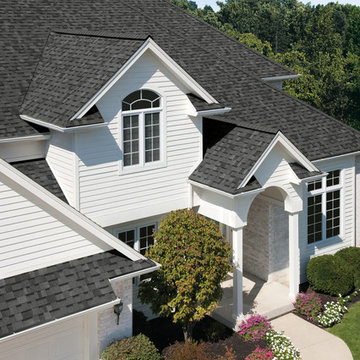
Example of a large classic white two-story concrete fiberboard house exterior design in Atlanta with a hip roof and a shingle roof
Reload the page to not see this specific ad anymore
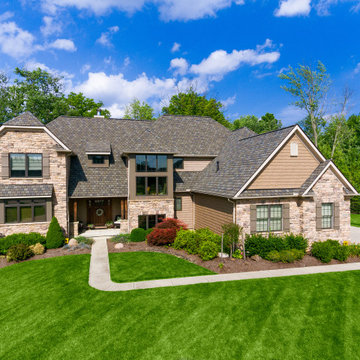
Avon, Ohio backyard retreat featuring full size pool, paver patio, covered patio with fireplace, outdoor kitchen, outdoor shower, fire pit area and beautiful stone and metal gates and landscape.
Reload the page to not see this specific ad anymore
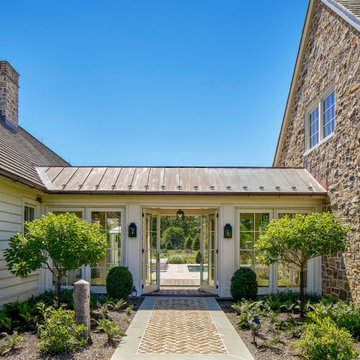
Photo: Halkin Mason Photography
Example of a classic beige two-story stone exterior home design in Philadelphia with a shingle roof
Example of a classic beige two-story stone exterior home design in Philadelphia with a shingle roof
Traditional Exterior Home Ideas
Reload the page to not see this specific ad anymore
10






