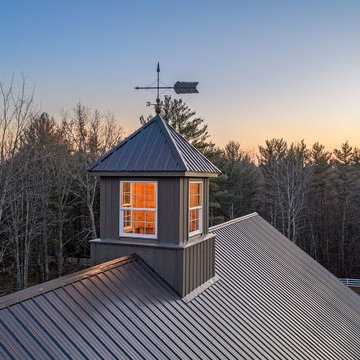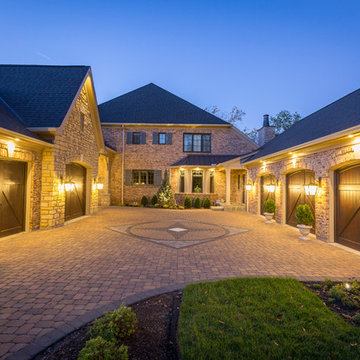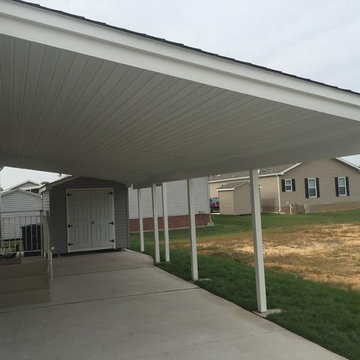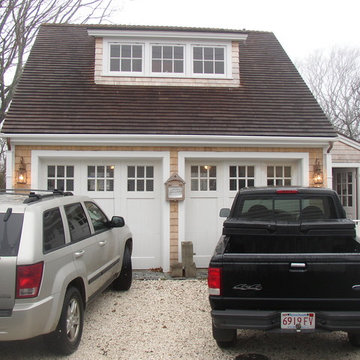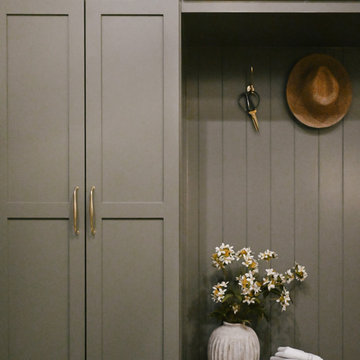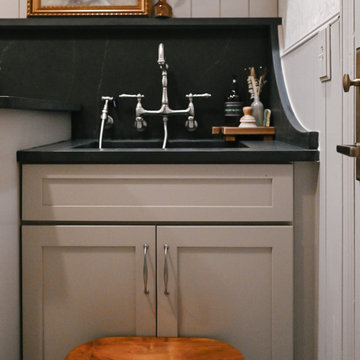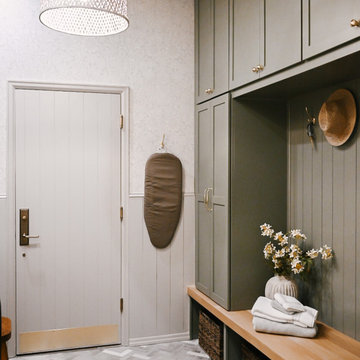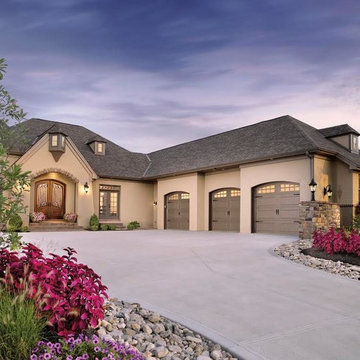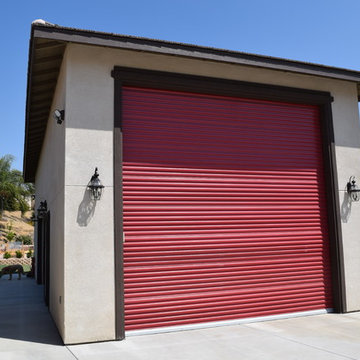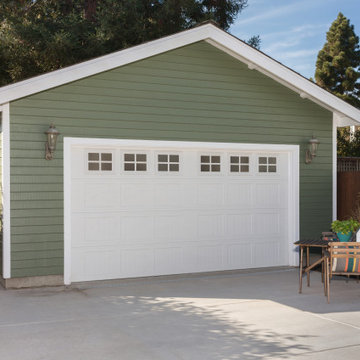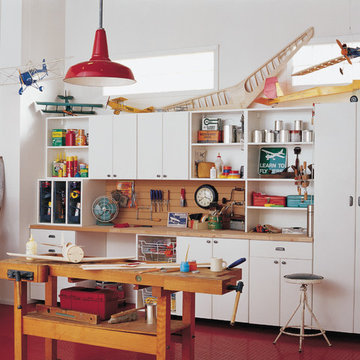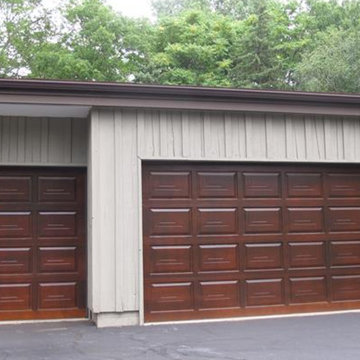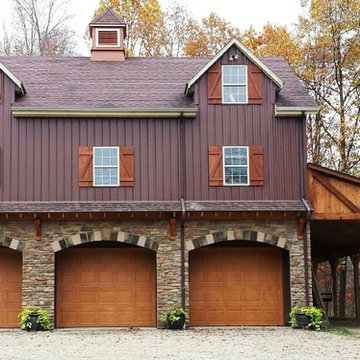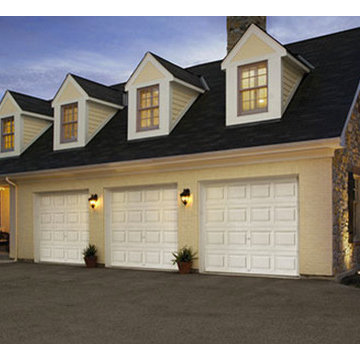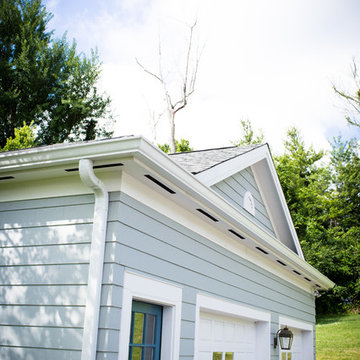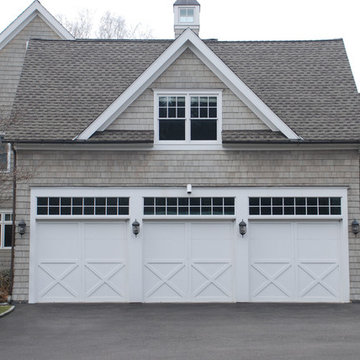Refine by:
Budget
Sort by:Popular Today
3541 - 3560 of 27,025 photos
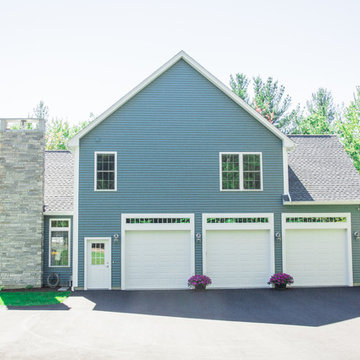
Beautiful 3 Car Attached Garage with Bonus Room Above
Garage - large traditional attached three-car garage idea in Boston
Garage - large traditional attached three-car garage idea in Boston
Find the right local pro for your project
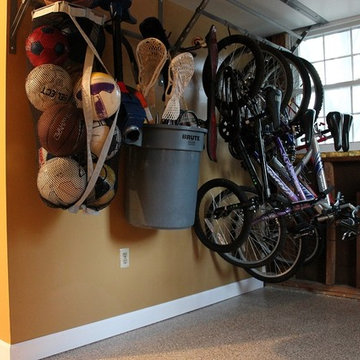
garage shelving, garage shelving Lancaster
Inspiration for a timeless shed remodel in Other
Inspiration for a timeless shed remodel in Other
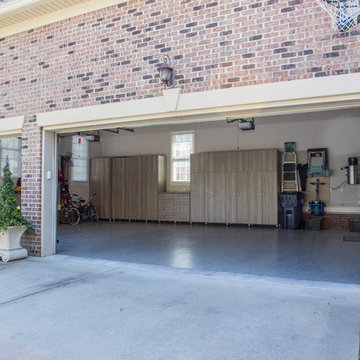
Inspiration for a large timeless attached three-car garage workshop remodel in Charlotte
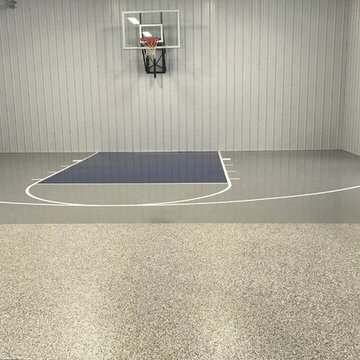
These Buffalo MN homeowners wanted the best of both worlds; a basketball court and a durable floor for storage in their pole barn. So we gave them both! The storage area is an All Chip floor coating in Gravel, and the basketball court is a solid color floor coating in gray with a blue key.
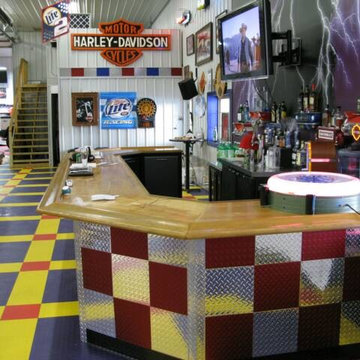
5000 square foot garage makeover or "Man Cave" designed and installed by Custom Storage Solutions. This design includes PVC garage flooring in Nascar colors purple, yellow and red, custom made bar with a fish tank inside, red, chrome and blue diamond plate, wall murals, diamond plate walls, imaged cabinets and pub tables. Customer used this space to entertain his 200 employees during holiday events and parties. He also uses this space for his car collection. we took all of the photos used on the imaged cabinets made by Custom Storage Solutions.
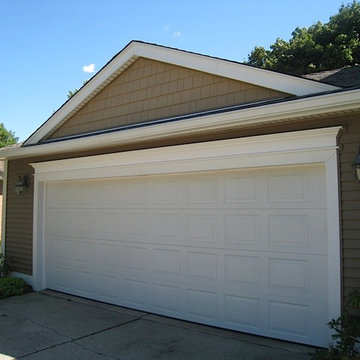
Using a blend of CertainTeed siding products; oversized super corners in white accent and frame in the natural clay siding and perfection shake
Example of a mid-sized classic garage design in Detroit
Example of a mid-sized classic garage design in Detroit
Traditional Garage and Shed Ideas
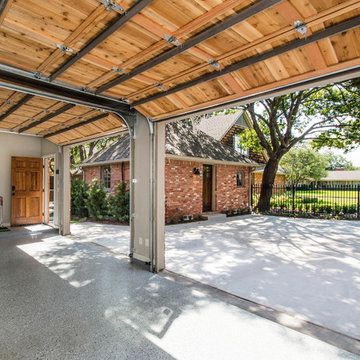
This Dallas home originally built in 1958 had a one car garage that was filling up! The homeowners desired to turn that garage into living space for their family and build a new garage on their lot that would give them the storage and car protection. We came up with a plan and found materials that matched their home and the new structure looks as if it was original to the home. We built a new 2 car garage with plenty of space for extra storage and large attic above. A separate door entrance makes for easy entry to the new garage. A large timber bar that runs down the length of the outside wall is perfect for entertaining large groups of guests. We then renovated the old garage and turned it into an awesome living room. It features hardwood floors, large windows and French doors to the patio with an additional door to the driveway. We used reclaimed brick to fill in the outside of the home where the previous garage door was for an exact match! Our clients are thrilled with how this new garage and new living room enhance their home! Architect: Sarah Harper with H Designs | Design & Construction by Hatfield Builders & Remodelers | Photography by Versatile Imaging
178








