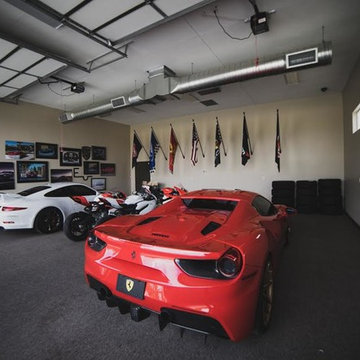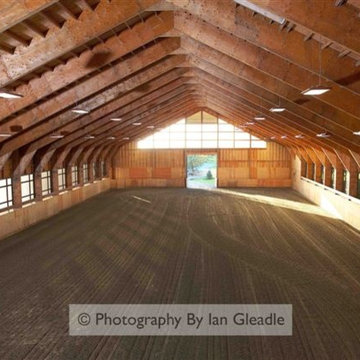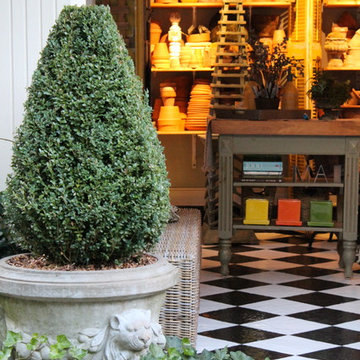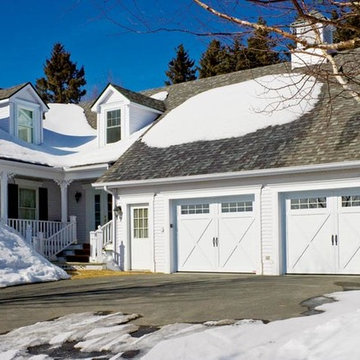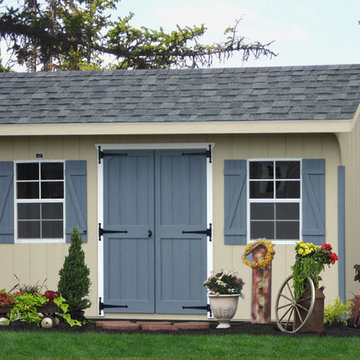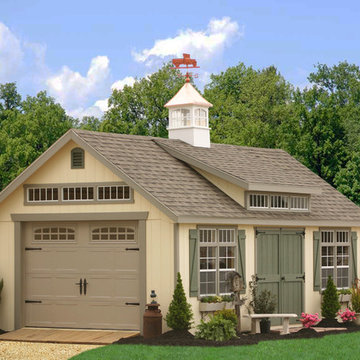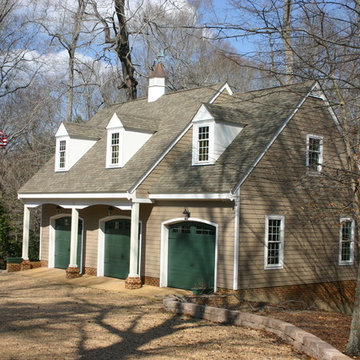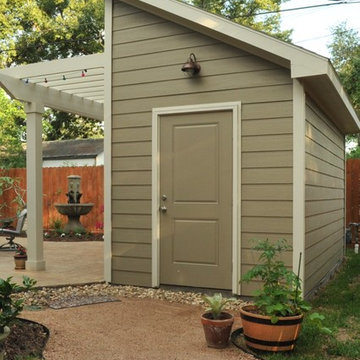Refine by:
Budget
Sort by:Popular Today
1341 - 1360 of 26,997 photos
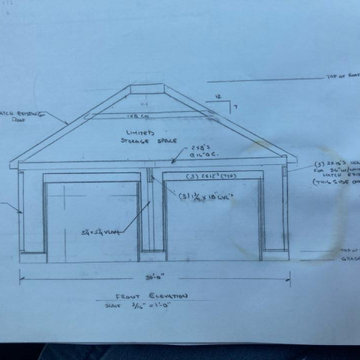
We designed and built this detached two car garage with large garage doors and 10' ceiling heights. We finished the exterior style to match the main house perfectly. This garage has a 30'x30' foot print.
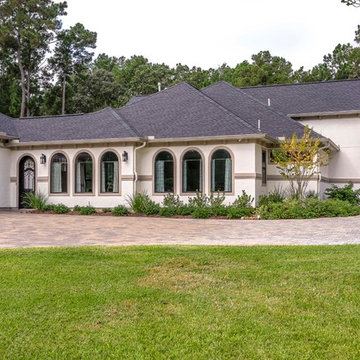
RV garage all new construction, craftsing space, mini kitchen and bathroom
Example of a huge classic garage design in Houston
Example of a huge classic garage design in Houston
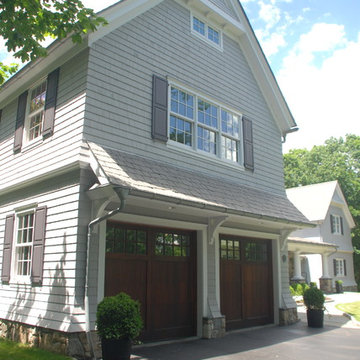
Brad DeMotte
Inspiration for a large timeless attached two-car garage remodel in Other
Inspiration for a large timeless attached two-car garage remodel in Other
Find the right local pro for your project
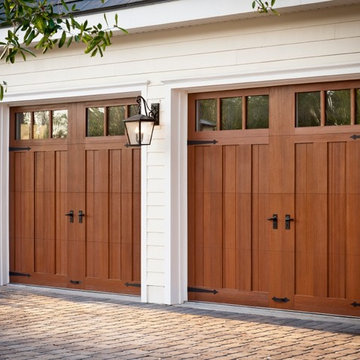
Clopay Canyon Ridge Collection Limited Edition Series faux wood carriage house garage doors won;t rot, warp or crack. Insulated for superior energy efficiency. Five layer construction. Model shown: Design 13 with REC13 windows, Mahogany cladding and overlays. Many panel designs, optional decorative windows and hardware available. Overhead operation.
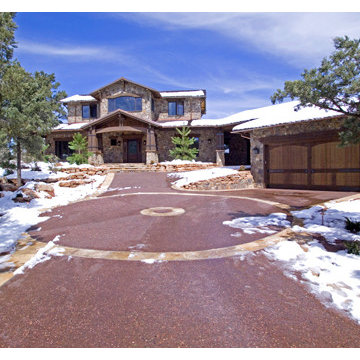
Luxury homes with custom garages by Fratantoni Interior Designers.
Follow us on Pinterest, Twitter, Facebook and Instagram for more inspirational photos!
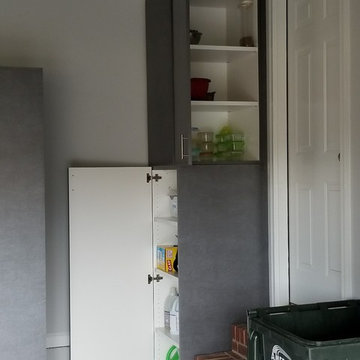
Garage workshop - mid-sized traditional attached two-car garage workshop idea in Atlanta
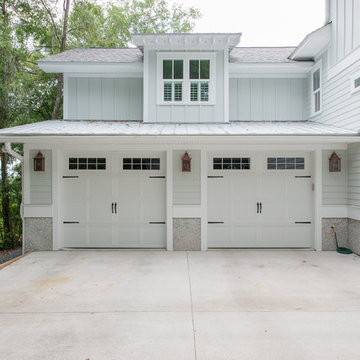
Larry Sanders
Garage - traditional garage idea in Charleston
Garage - traditional garage idea in Charleston
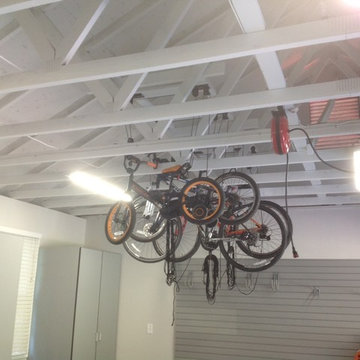
Inspiration for a mid-sized timeless attached two-car carport remodel in St Louis
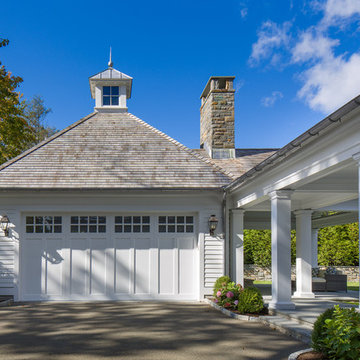
Garage and Breezeway
Photo: Tim Lee Photography
Garage - traditional garage idea in New York
Garage - traditional garage idea in New York
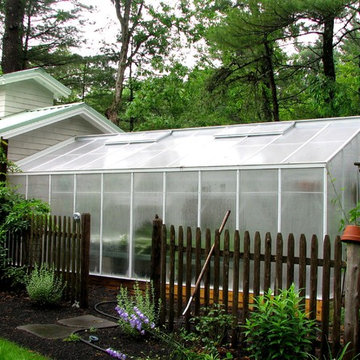
A rustic picket fence with plantings helps separate the greenhouse and work area.
Photo by Bob Trainor
Inspiration for a timeless detached studio / workshop shed remodel in Boston
Inspiration for a timeless detached studio / workshop shed remodel in Boston
Traditional Garage and Shed Ideas
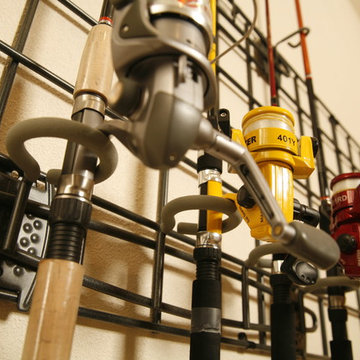
Tailored Living has a storage solution for all of your sporting organizational needs, even fishing!
Garage - traditional garage idea in Orange County
Garage - traditional garage idea in Orange County
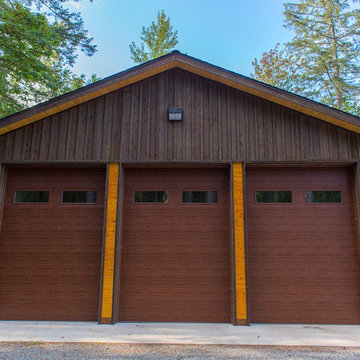
Settled between the trees of the Pacific Northwest, the sun rests on the Tradesman 48 Shop complete with cedar and Douglas fir. The 36’x 48’ shop with lined soffits and ceilings boasts Douglas fir 2”x6” tongue and groove siding, two standard western red cedar cupolas and Clearspan steel roof trusses. Western red cedar board and batten siding on the gable ends are perfect for the outdoors, adding to the rustic and quaint setting of Washington. A sidewall height of 12’6” encloses 1,728 square feet of unobstructed space for storage of tractors, RV’s, trucks and other needs. In this particular model, access for vehicles is made easy by three, customer supplied roll-up garage doors on the front end, while Barn Pros also offers garage door packages built for ease. Personal entrance to the shop can be made through traditional handmade arch top breezeway doors with windows.
68








