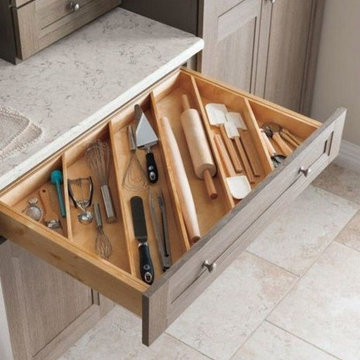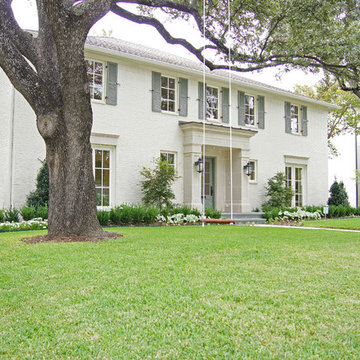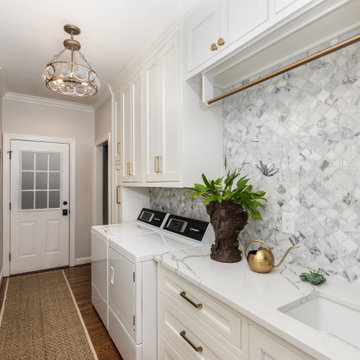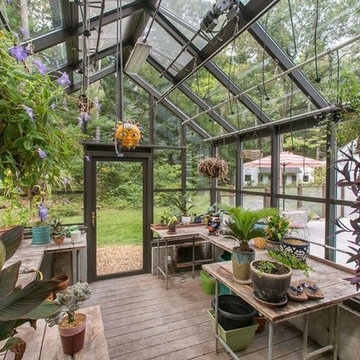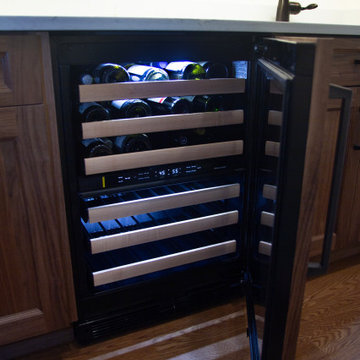Traditional Home Design Ideas
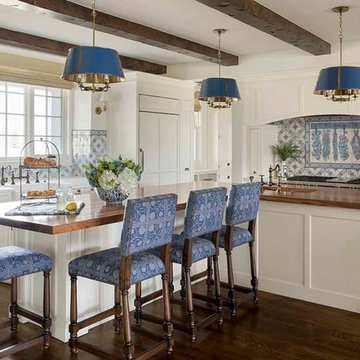
This newly constructed farmhouse sits on five beautiful acres. This kitchen, with its hand painted tiles, walnut and carrara countertops and hand forged brass light fixtures, meets the everyday needs of a busy family. The classic farmhouse elements bring warmth to the hub of the home. Eric Roth Photography

In the remodel of this early 1900s home, space was reallocated from the original dark, boxy kitchen and dining room to create a new mudroom, larger kitchen, and brighter dining space. Seating, storage, and coat hooks, all near the home's rear entry, make this home much more family-friendly!

Large elegant l-shaped dark wood floor and brown floor kitchen pantry photo in Houston with open cabinets and gray cabinets
Find the right local pro for your project

Example of a large classic brick floor and red floor sunroom design in Atlanta with a standard ceiling

Bathroom - traditional master gray tile mosaic tile floor and gray floor bathroom idea in DC Metro with raised-panel cabinets, black cabinets, gray walls, an undermount sink and a hinged shower door
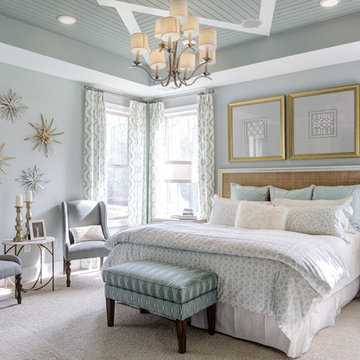
Project for Guildcraft Cabinetry
Mary Powell Photography
Inspiration for a timeless master carpeted bedroom remodel in Atlanta with gray walls
Inspiration for a timeless master carpeted bedroom remodel in Atlanta with gray walls
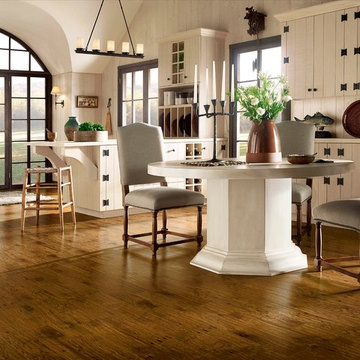
Sponsored
Columbus, OH

Authorized Dealer
Traditional Hardwood Floors LLC
Your Industry Leading Flooring Refinishers & Installers in Columbus
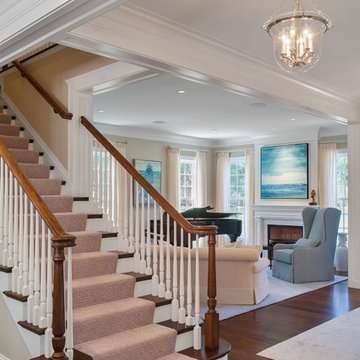
Jeffrey Jakucyk
Inspiration for a mid-sized timeless wooden straight staircase remodel in Cincinnati with carpeted risers
Inspiration for a mid-sized timeless wooden straight staircase remodel in Cincinnati with carpeted risers
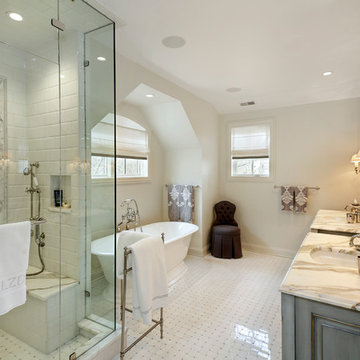
Master bathroom with (2) separate furniture piece vanities. Cabinetry is Brookhaven II framed cabinets manufactured by Wood-Mode, Inc. From this angle, the posts & decorative panels on sides of the cabinetry can be viewed.

www.GenevaCabinet.com -
This kitchen designed by Joyce A. Zuelke features Plato Woodwork, Inc. cabinetry with the Coventry raised panel full overlay door. The perimeter has a painted finish in Sunlight with a heavy brushed brown glaze. The generous island is done in Country Walnut and shows off a beautiful Grothouse wood countertop.
#PlatoWoodwork Cabinetry
Bella Tile and Stone - Lake Geneva Backsplash,
S. Photography/ Shanna Wolf Photography
Lowell Custom Homes Builder
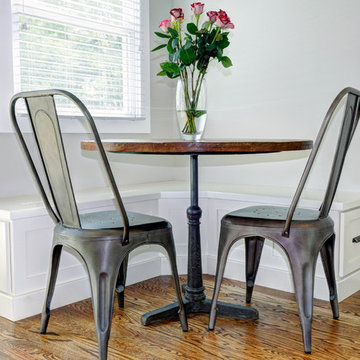
Sponsored
Columbus, OH
Dave Fox Design Build Remodelers
Columbus Area's Luxury Design Build Firm | 17x Best of Houzz Winner!

A complete contemporary backyard project was taken to another level of design. This amazing backyard was completed in the beginning of 2013 in Weston, Florida.
The project included an Outdoor Kitchen with equipment by Lynx, and finished with Emperador Light Marble and a Spanish stone on walls. Also, a 32” X 16” wooden pergola attached to the house with a customized wooden wall for the TV on a structured bench with the same finishes matching the Outdoor Kitchen. The project also consist of outdoor furniture by The Patio District, pool deck with gold travertine material, and an ivy wall with LED lights and custom construction with Black Absolute granite finish and grey stone on walls.
For more information regarding this or any other of our outdoor projects please visit our website at www.luxapatio.com where you may also shop online. You can also visit our showroom located in the Doral Design District (3305 NW 79 Ave Miami FL. 33122) or contact us at 305-477-5141.
URL http://www.luxapatio.com

Best of Houzz Design Award Winner. The pavilion not only provides a shady respite during the summer months but also a great place to relax by the fire during spring and fall. The pavilion is convenient to the home, the pool and the outdoor kitchen. Landscape design by John Algozzini.
Landscape design by John Algozzini. The complete landscape can be seen in our projects, listed as Fun By The Farm.

Home bar - small traditional single-wall dark wood floor and brown floor home bar idea in Charlotte with shaker cabinets, blue cabinets, blue backsplash, subway tile backsplash and white countertops

A growing family, a rambling Georgian estate. The question: how to imbue tradition with a fresh spirit? The charge was to maintain the idea of old school charm without the interior feeling just… old. An illustration could be found in picture molding (which we added, then painted to disappear into the walls) or a modern plaster sculpture teetering upon an old barrister bookcase. Charm, with a wink.
Photography by John Bessler
Traditional Home Design Ideas

http://www.usframelessglassshowerdoor.com/
Inspiration for a mid-sized timeless master beige tile, brown tile and stone tile mosaic tile floor alcove shower remodel in Newark with a one-piece toilet and beige walls
Inspiration for a mid-sized timeless master beige tile, brown tile and stone tile mosaic tile floor alcove shower remodel in Newark with a one-piece toilet and beige walls

Janine Dowling Design, Inc.
www.janinedowling.com
Michael J. Lee Photography
Bathroom Design by Jodi L. Swartz
Inspiration for a mid-sized timeless master white tile and stone tile marble floor bathroom remodel in Boston with gray walls, a one-piece toilet, an undermount sink and a niche
Inspiration for a mid-sized timeless master white tile and stone tile marble floor bathroom remodel in Boston with gray walls, a one-piece toilet, an undermount sink and a niche

The support brackets are a custom designed Lasley Brahaney signature detail.
Example of a large classic three-car garage design in Other
Example of a large classic three-car garage design in Other
64

























