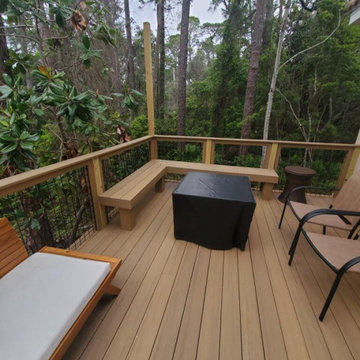All Railing Materials Deck Ideas
Refine by:
Budget
Sort by:Popular Today
81 - 100 of 9,931 photos
Item 1 of 2
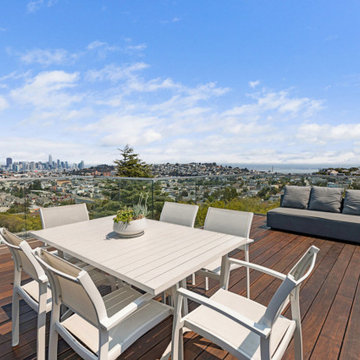
Outdoor kitchen deck - modern rooftop rooftop glass railing outdoor kitchen deck idea in San Francisco
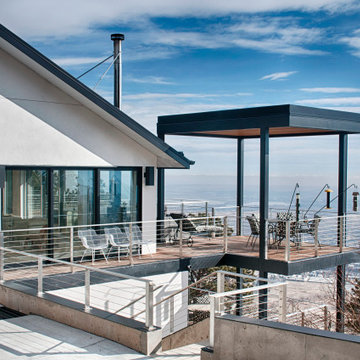
Deck facing East
Example of a huge trendy backyard second story metal railing deck design in Denver with a pergola
Example of a huge trendy backyard second story metal railing deck design in Denver with a pergola
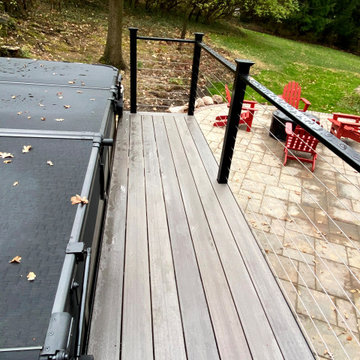
Our handcrafted steel structure was meticulously welded then galvanized and powder coated for a finish that will last for generations. This platform will allow safe, easy and enjoyable access to any swim spa. Topped off with a horizontal cable rail this mezzanine is both modern and attractive.
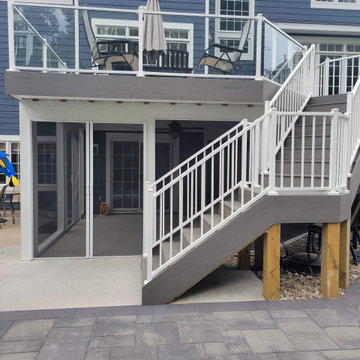
New Composite Timbertech Deck with Westbury Glass Railing, Below is with Trex Rain Escape and Azek Beadboard Ceiling, Phantom Sliding Screen Door, ScreenEze Screens
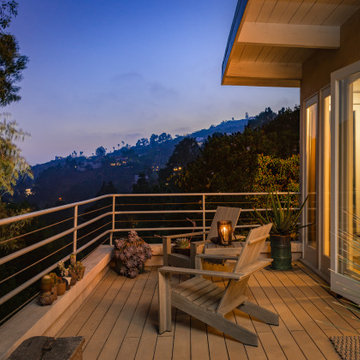
Mid-sized mountain style backyard second story privacy and cable railing deck photo in Los Angeles
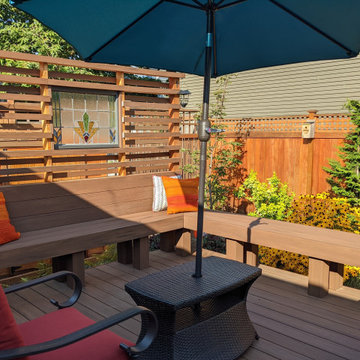
Example of a small arts and crafts backyard privacy and wood railing deck design in Seattle with no cover
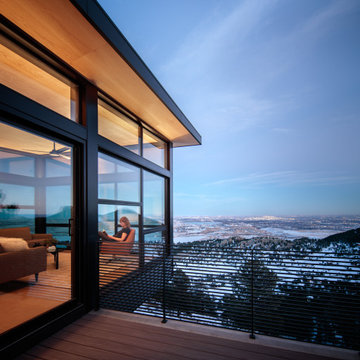
Rooftop deck with view.
Example of a small minimalist rooftop rooftop metal railing deck design in Denver
Example of a small minimalist rooftop rooftop metal railing deck design in Denver
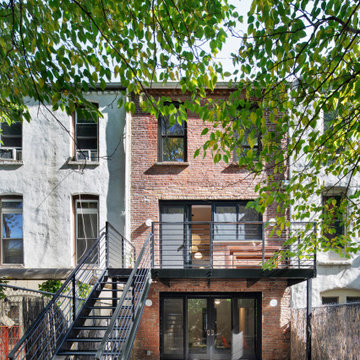
Mid-sized trendy backyard second story metal railing deck photo in New York
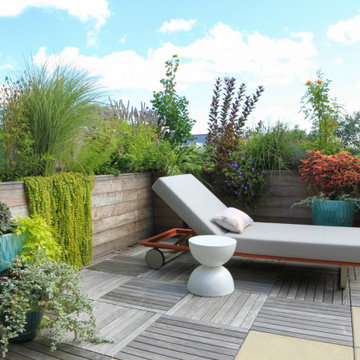
Inspiration for a mid-sized modern rooftop rooftop wood railing deck container garden remodel in New York with no cover
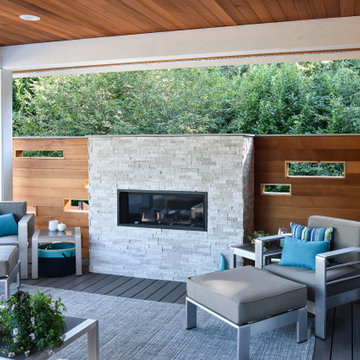
Deck - coastal backyard ground level metal railing deck idea in Seattle with a fireplace and a roof extension
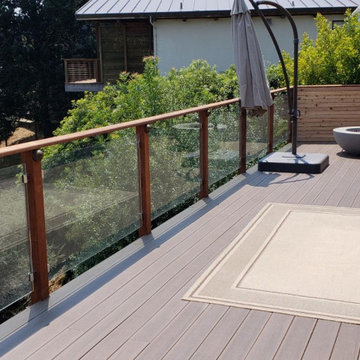
PK Construction fully demolished and rebuilt this family’s 3 story deck. The team safely removed the existing deck, lowering it 3 stories and hauling the debis away. New 20 foot posts and peers were installed using strict safety procedures. A stunning glass railing was installed to maximize the beautiful hillside view of Mill Valley.
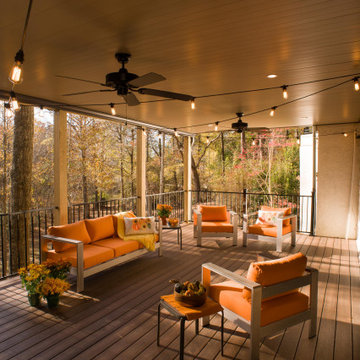
Spacious 2 level deck with composite lumber. Designed and built by Atlanta Decking.
Example of a large minimalist backyard second story metal railing deck design in Atlanta
Example of a large minimalist backyard second story metal railing deck design in Atlanta
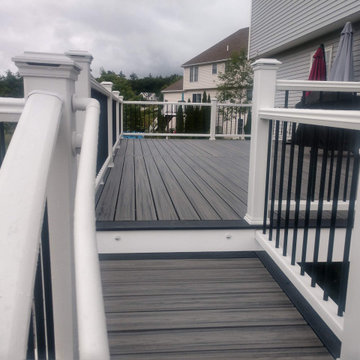
Trex Island Mist Decking with Winchester Grey Border, Post Cap Lights, White Trex Transcend Railings with Black Aluminum Balusters Somersworth NH
Example of a mid-sized trendy backyard second story mixed material railing deck design in Boston with no cover
Example of a mid-sized trendy backyard second story mixed material railing deck design in Boston with no cover
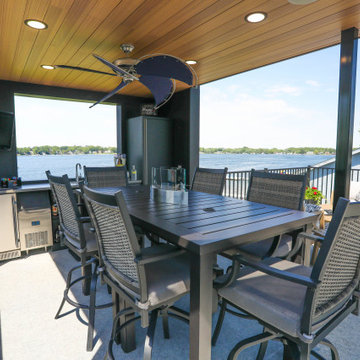
The party is here! A spectacular place to catch the rays during the day and an amazing place to party at night.
This rooftop deck has everything you could need to throw a first class lake party. Wet bar with a front row seat to the lake and plenty of room to sit or stand. Blaze outdoor refrigerator and icemaker. Delta Signature Series faucet.
General Contracting by Martin Bros. Contracting, Inc.; Architectural Design by Helman Sechrist Architecture; Interior Design by Homeowner; Photography by Marie Martin Kinney.
Images are the property of Martin Bros. Contracting, Inc. and may not be used without written consent.

Louisa, San Clemente Coastal Modern Architecture
The brief for this modern coastal home was to create a place where the clients and their children and their families could gather to enjoy all the beauty of living in Southern California. Maximizing the lot was key to unlocking the potential of this property so the decision was made to excavate the entire property to allow natural light and ventilation to circulate through the lower level of the home.
A courtyard with a green wall and olive tree act as the lung for the building as the coastal breeze brings fresh air in and circulates out the old through the courtyard.
The concept for the home was to be living on a deck, so the large expanse of glass doors fold away to allow a seamless connection between the indoor and outdoors and feeling of being out on the deck is felt on the interior. A huge cantilevered beam in the roof allows for corner to completely disappear as the home looks to a beautiful ocean view and Dana Point harbor in the distance. All of the spaces throughout the home have a connection to the outdoors and this creates a light, bright and healthy environment.
Passive design principles were employed to ensure the building is as energy efficient as possible. Solar panels keep the building off the grid and and deep overhangs help in reducing the solar heat gains of the building. Ultimately this home has become a place that the families can all enjoy together as the grand kids create those memories of spending time at the beach.
Images and Video by Aandid Media.
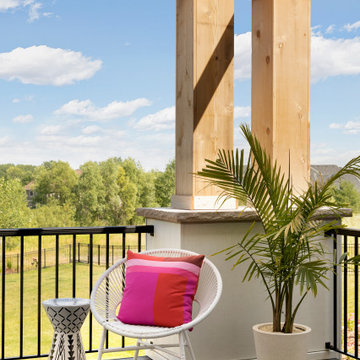
Example of a large trendy backyard second story metal railing deck design in Minneapolis
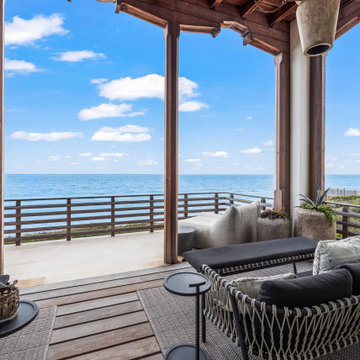
Gulf-Front Grandeur
Private Residence / Alys Beach, Florida
Architect: Khoury & Vogt Architects
Builder: Hufham Farris Construction
---
This one-of-a-kind Gulf-front residence in the New Urbanism community of Alys Beach, Florida, is truly a stunning piece of architecture matched only by its views. E. F. San Juan worked with the Alys Beach Town Planners at Khoury & Vogt Architects and the building team at Hufham Farris Construction on this challenging and fulfilling project.
We supplied character white oak interior boxed beams and stair parts. We also furnished all of the interior trim and paneling. The exterior products we created include ipe shutters, gates, fascia and soffit, handrails, and newels (balcony), ceilings, and wall paneling, as well as custom columns and arched cased openings on the balconies. In addition, we worked with our trusted partners at Loewen to provide windows and Loewen LiftSlide doors.
Challenges:
This was the homeowners’ third residence in the area for which we supplied products, and it was indeed a unique challenge. The client wanted as much of the exterior as possible to be weathered wood. This included the shutters, gates, fascia, soffit, handrails, balcony newels, massive columns, and arched openings mentioned above. The home’s Gulf-front location makes rot and weather damage genuine threats. Knowing that this home was to be built to last through the ages, we needed to select a wood species that was up for the task. It needed to not only look beautiful but also stand up to those elements over time.
Solution:
The E. F. San Juan team and the talented architects at KVA settled upon ipe (pronounced “eepay”) for this project. It is one of the only woods that will sink when placed in water (you would not want to make a boat out of ipe!). This species is also commonly known as ironwood because it is so dense, making it virtually rot-resistant, and therefore an excellent choice for the substantial pieces of millwork needed for this project.
However, ipe comes with its own challenges; its weight and density make it difficult to put through machines and glue. These factors also come into play for hinging when using ipe for a gate or door, which we did here. We used innovative joining methods to ensure that the gates and shutters had secondary and tertiary means of support with regard to the joinery. We believe the results speak for themselves!
---
Photography by Layne Lillie, courtesy of Khoury & Vogt Architects
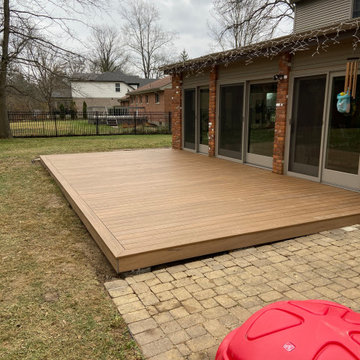
Composite decking and aluminum handrail
Inspiration for a large timeless backyard ground level metal railing deck remodel in Cincinnati with no cover
Inspiration for a large timeless backyard ground level metal railing deck remodel in Cincinnati with no cover
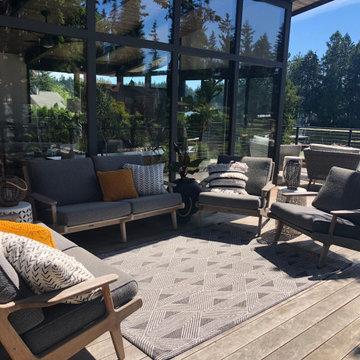
IPE decking and cable railing emphasize the angled architecture of the midcentury house. Floor to ceiling windows run the entire back of the house with unobstructed views of the lake.
All Railing Materials Deck Ideas
5






