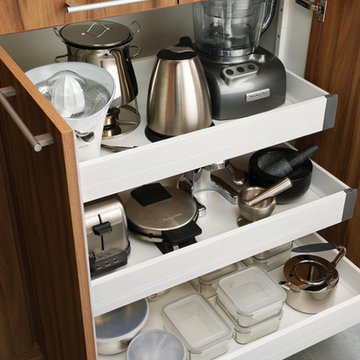Kitchen Pantry Ideas
Refine by:
Budget
Sort by:Popular Today
141 - 160 of 47,180 photos
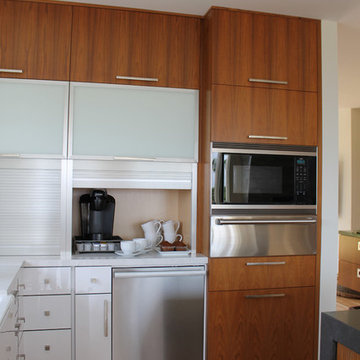
A spectacular mix of natural teak with white laminate cabinetry creates a modern feel of texture and color that really adds character! The stainless steel tambour garage cabinets provide easy access to coffee pots and toasters for the morning dash to the office. Then with a swift close of the tambour the kitchen is back to its pristine condition.
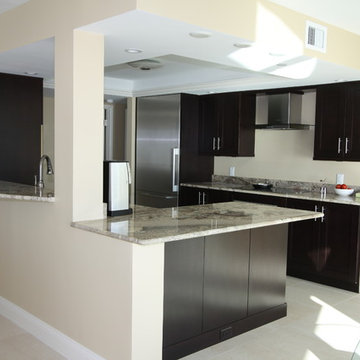
Tile: Atlas Sunrock Travertino White
Countertop: Delicatus Granite
Small minimalist l-shaped porcelain tile kitchen pantry photo in Tampa with dark wood cabinets, granite countertops, stainless steel appliances and no island
Small minimalist l-shaped porcelain tile kitchen pantry photo in Tampa with dark wood cabinets, granite countertops, stainless steel appliances and no island

Mid-sized mid-century modern l-shaped vinyl floor and exposed beam kitchen pantry photo in San Francisco with an undermount sink, flat-panel cabinets, medium tone wood cabinets, multicolored backsplash, paneled appliances, an island and multicolored countertops
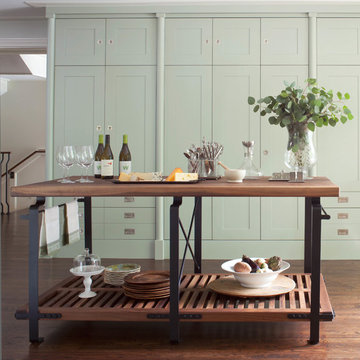
kitchen, open kitchen, custom color cabinets, farrow and ball paint color, dark floors, wm ohs, pantry in wall
Example of a mid-sized classic l-shaped dark wood floor kitchen pantry design in Denver with shaker cabinets and an island
Example of a mid-sized classic l-shaped dark wood floor kitchen pantry design in Denver with shaker cabinets and an island

Our clients wanted to transform their dated kitchen into a space that can accommodate their active family. Entertaining was an important factor and hiding kid mess was also a must. We integrated a hidden snack and prep station for the kids and a large island and beverage station for gathering and entertaining.
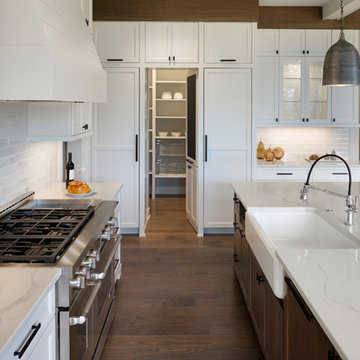
Spacecrafting Photography
Inspiration for a large modern l-shaped medium tone wood floor and brown floor kitchen pantry remodel in Minneapolis with a farmhouse sink, recessed-panel cabinets, white cabinets, quartz countertops, white backsplash, porcelain backsplash, stainless steel appliances and an island
Inspiration for a large modern l-shaped medium tone wood floor and brown floor kitchen pantry remodel in Minneapolis with a farmhouse sink, recessed-panel cabinets, white cabinets, quartz countertops, white backsplash, porcelain backsplash, stainless steel appliances and an island
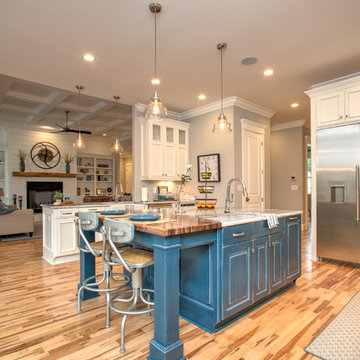
Gourmet kitchen area, prep island, and family living space
Smith Marketing
Kitchen pantry - large transitional u-shaped light wood floor and multicolored floor kitchen pantry idea in Other with a farmhouse sink, raised-panel cabinets, white cabinets, quartzite countertops, gray backsplash, glass tile backsplash, stainless steel appliances and an island
Kitchen pantry - large transitional u-shaped light wood floor and multicolored floor kitchen pantry idea in Other with a farmhouse sink, raised-panel cabinets, white cabinets, quartzite countertops, gray backsplash, glass tile backsplash, stainless steel appliances and an island

The original kitchen in this 1968 Lakewood home was cramped and dark. The new homeowners wanted an open layout with a clean, modern look that was warm rather than sterile. This was accomplished with custom cabinets, waterfall-edge countertops and stunning light fixtures.
Crystal Cabinet Works, Inc - custom paint on Celeste door style; natural walnut on Springfield door style.
Design by Heather Evans, BKC Kitchen and Bath.
RangeFinder Photography.

Inspiration for a transitional l-shaped medium tone wood floor and brown floor kitchen pantry remodel in Chicago with shaker cabinets, gray cabinets, no island and white countertops

Kitchen pantry - large cottage u-shaped medium tone wood floor, brown floor and vaulted ceiling kitchen pantry idea in San Diego with a farmhouse sink, shaker cabinets, white cabinets, marble countertops, white backsplash, subway tile backsplash, stainless steel appliances, an island and white countertops
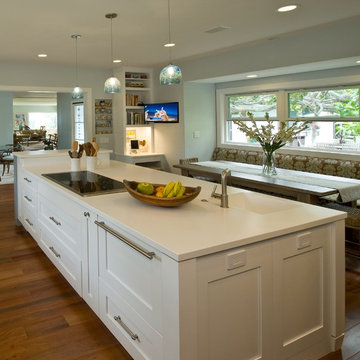
Augie Salbosa
Island style kitchen pantry photo in Hawaii with an integrated sink, shaker cabinets, blue cabinets, solid surface countertops, paneled appliances and an island
Island style kitchen pantry photo in Hawaii with an integrated sink, shaker cabinets, blue cabinets, solid surface countertops, paneled appliances and an island

Photo courtesy of Sandra Daubenmeyer, KSI Designer. Dura Supreme St. Augustine panel Alder Praline in Classic White with Pewter accent. Ferrato granite countertop from Tile Works. Pizza oven by Belforno, http://www.belforno.com/
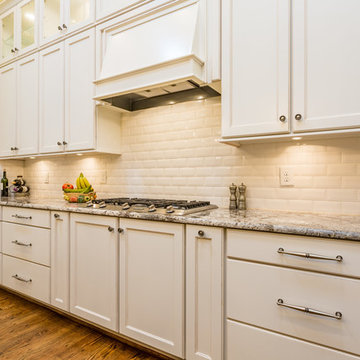
http://bobfortner.com
Kitchen pantry - large farmhouse u-shaped dark wood floor kitchen pantry idea in Raleigh with an undermount sink, shaker cabinets, white cabinets, granite countertops, white backsplash, subway tile backsplash, stainless steel appliances and an island
Kitchen pantry - large farmhouse u-shaped dark wood floor kitchen pantry idea in Raleigh with an undermount sink, shaker cabinets, white cabinets, granite countertops, white backsplash, subway tile backsplash, stainless steel appliances and an island
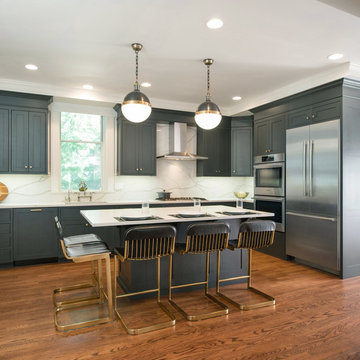
Matt Kocourek
Large elegant l-shaped kitchen pantry photo in Kansas City with a drop-in sink, shaker cabinets, green cabinets, marble countertops, white backsplash, marble backsplash, stainless steel appliances and an island
Large elegant l-shaped kitchen pantry photo in Kansas City with a drop-in sink, shaker cabinets, green cabinets, marble countertops, white backsplash, marble backsplash, stainless steel appliances and an island
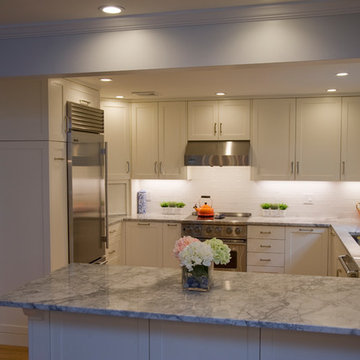
Clean and simple lines create an elegant look combined with the white quartzite counters.
Photo by Todd Gieg
Mid-sized transitional l-shaped medium tone wood floor kitchen pantry photo in Boston with an undermount sink, recessed-panel cabinets, white cabinets, quartzite countertops, white backsplash, subway tile backsplash, stainless steel appliances, an island and gray countertops
Mid-sized transitional l-shaped medium tone wood floor kitchen pantry photo in Boston with an undermount sink, recessed-panel cabinets, white cabinets, quartzite countertops, white backsplash, subway tile backsplash, stainless steel appliances, an island and gray countertops
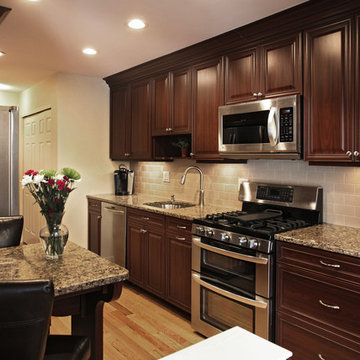
Vintage style cabinets in Tropical Mahogany. Cambria quartz countertops in Canterbury. The custom built in wine rack, table and crown moldings give the room personality. A routed Corian Backsplash in subway, completes the new motif.

The builder we partnered with for this beauty original wanted to use his cabinet person (who builds and finishes on site) but the clients advocated for manufactured cabinets - and we agree with them! These homeowners were just wonderful to work with and wanted materials that were a little more "out of the box" than the standard "white kitchen" you see popping up everywhere today - and their dog, who came along to every meeting, agreed to something with longevity, and a good warranty!
The cabinets are from WW Woods, their Eclipse (Frameless, Full Access) line in the Aspen door style
- a shaker with a little detail. The perimeter kitchen and scullery cabinets are a Poplar wood with their Seagull stain finish, and the kitchen island is a Maple wood with their Soft White paint finish. The space itself was a little small, and they loved the cabinetry material, so we even paneled their built in refrigeration units to make the kitchen feel a little bigger. And the open shelving in the scullery acts as the perfect go-to pantry, without having to go through a ton of doors - it's just behind the hood wall!
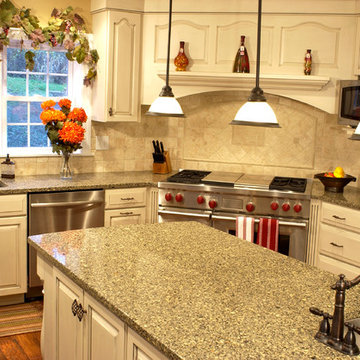
Kitchen pantry - large u-shaped medium tone wood floor kitchen pantry idea in Philadelphia with a double-bowl sink, raised-panel cabinets, white cabinets, granite countertops, beige backsplash, ceramic backsplash, black appliances and an island
Kitchen Pantry Ideas
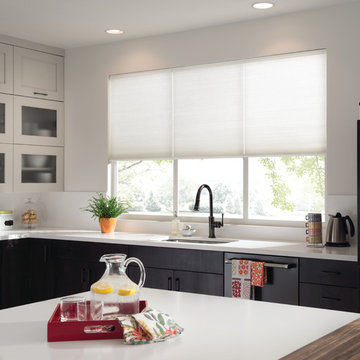
Honeycomb shades allow you to control and gently filter light without overheating your kitchen.
Example of a mid-sized classic l-shaped kitchen pantry design in Orange County with glass-front cabinets, dark wood cabinets and an island
Example of a mid-sized classic l-shaped kitchen pantry design in Orange County with glass-front cabinets, dark wood cabinets and an island
8






