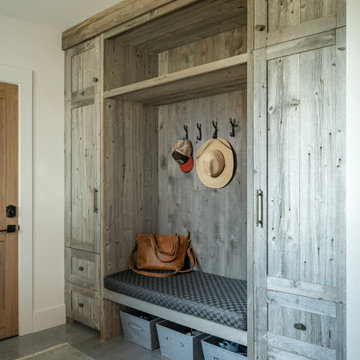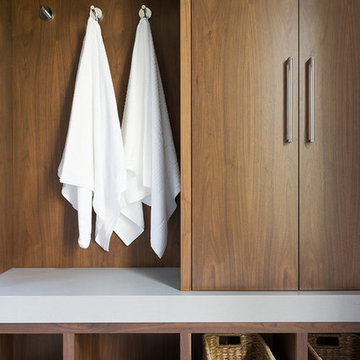Mudroom Ideas & Designs
Refine by:
Budget
Sort by:Popular Today
81 - 100 of 14,585 photos
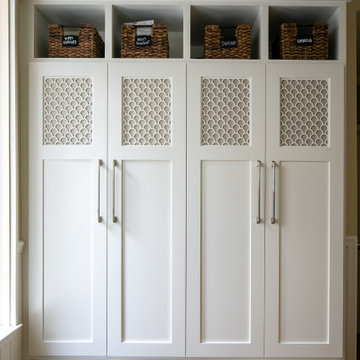
Beautiful scalloped panels are inset into these mudroom doors for an elegant, yet functional storage solution.
Transitional travertine floor and beige floor mudroom photo in Orange County with beige walls
Transitional travertine floor and beige floor mudroom photo in Orange County with beige walls
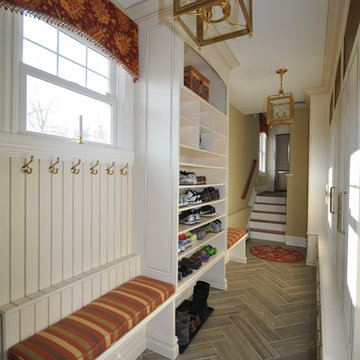
Paul Wesley
Example of a mid-sized classic ceramic tile mudroom design in Newark with beige walls
Example of a mid-sized classic ceramic tile mudroom design in Newark with beige walls
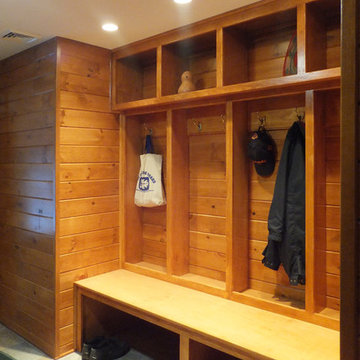
What was previously a narrow and dark entrance hallway was expanded to include a built-in bench/locker/cubby. The space was also brightened with a sun-tube skylight and additional lighting.
Ben Nicholson
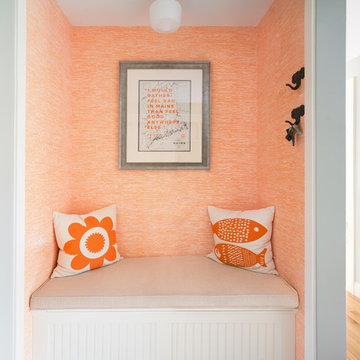
Liz Donnelly - Maine Photo Co.
Mudroom - mid-sized traditional light wood floor mudroom idea in Portland Maine with gray walls
Mudroom - mid-sized traditional light wood floor mudroom idea in Portland Maine with gray walls
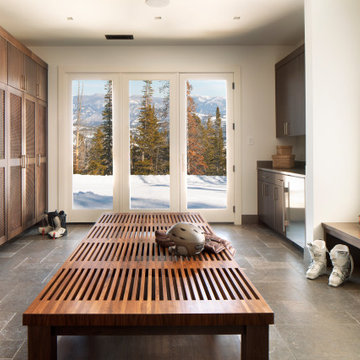
Example of a mountain style gray floor entryway design in Other with white walls and a glass front door
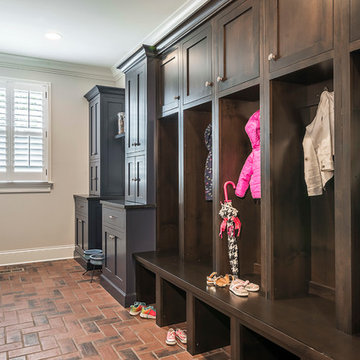
Rolfe Hokanson
Mudroom - mid-sized transitional porcelain tile mudroom idea in Chicago with beige walls
Mudroom - mid-sized transitional porcelain tile mudroom idea in Chicago with beige walls
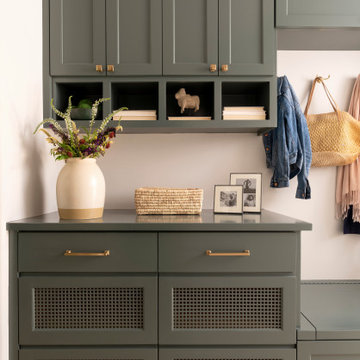
Cabinet color: Sherwin Williams SW 7622 Homburg Gray
Mudroom - transitional mudroom idea in Austin
Mudroom - transitional mudroom idea in Austin
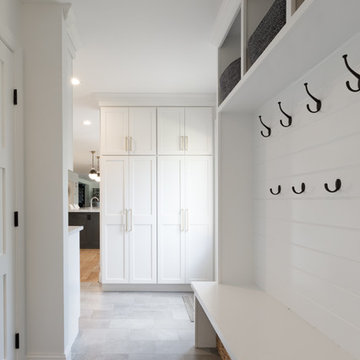
This colonial home in Penn Valley, PA, needed a complete interior renovation. Working closely with the owners, we renovated all three floors plus the basement. Now the house is bright and light, featuring open layouts, loads of natural light, and a clean design maximizing family living areas. Highlights include:
- creating a guest suite in the third floor/attic
- installing custom millwork and moulding in the curved staircase and foyer
- creating a stunning, contemporary kitchen, with marble counter tops, white subway tile back splash, and an eating nook.
RUDLOFF Custom Builders has won Best of Houzz for Customer Service in 2014, 2015 2016 and 2017. We also were voted Best of Design in 2016, 2017 and 2018, which only 2% of professionals receive. Rudloff Custom Builders has been featured on Houzz in their Kitchen of the Week, What to Know About Using Reclaimed Wood in the Kitchen as well as included in their Bathroom WorkBook article. We are a full service, certified remodeling company that covers all of the Philadelphia suburban area. This business, like most others, developed from a friendship of young entrepreneurs who wanted to make a difference in their clients’ lives, one household at a time. This relationship between partners is much more than a friendship. Edward and Stephen Rudloff are brothers who have renovated and built custom homes together paying close attention to detail. They are carpenters by trade and understand concept and execution. RUDLOFF CUSTOM BUILDERS will provide services for you with the highest level of professionalism, quality, detail, punctuality and craftsmanship, every step of the way along our journey together.
Specializing in residential construction allows us to connect with our clients early on in the design phase to ensure that every detail is captured as you imagined. One stop shopping is essentially what you will receive with RUDLOFF CUSTOM BUILDERS from design of your project to the construction of your dreams, executed by on-site project managers and skilled craftsmen. Our concept, envision our client’s ideas and make them a reality. Our mission; CREATING LIFETIME RELATIONSHIPS BUILT ON TRUST AND INTEGRITY.
Photo credit: JMB Photoworks
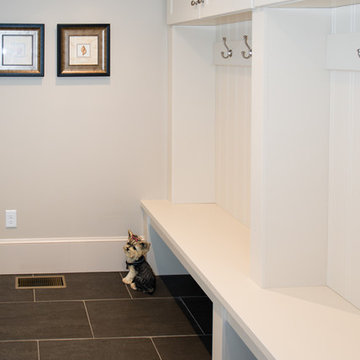
Photo: Phil Melo
Design: Kitchen and Bath Details
Entryway - mid-sized craftsman ceramic tile entryway idea in Providence with white walls and a black front door
Entryway - mid-sized craftsman ceramic tile entryway idea in Providence with white walls and a black front door
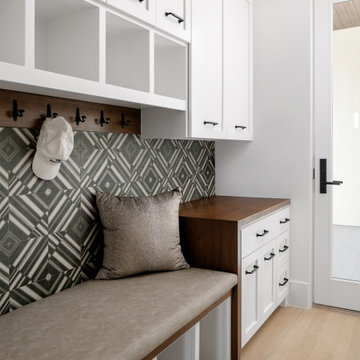
Mudroom - transitional light wood floor and beige floor mudroom idea in Austin with white walls

Mid-sized elegant porcelain tile and multicolored floor entryway photo in Denver with white walls and a blue front door

Small mountain style limestone floor, beige floor, wood ceiling and wood wall entryway photo in Salt Lake City with brown walls and a glass front door

Situated on the north shore of Birch Point this high-performance beach home enjoys a view across Boundary Bay to White Rock, BC and the BC Coastal Range beyond. Designed for indoor, outdoor living the many decks, patios, porches, outdoor fireplace, and firepit welcome friends and family to gather outside regardless of the weather.
From a high-performance perspective this home was built to and certified by the Department of Energy’s Zero Energy Ready Home program and the EnergyStar program. In fact, an independent testing/rating agency was able to show that the home will only use 53% of the energy of a typical new home, all while being more comfortable and healthier. As with all high-performance homes we find a sweet spot that returns an excellent, comfortable, healthy home to the owners, while also producing a building that minimizes its environmental footprint.
Design by JWR Design
Photography by Radley Muller Photography
Interior Design by Markie Nelson Interior Design
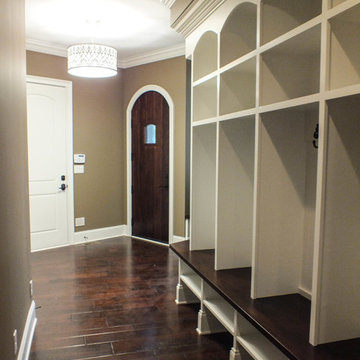
Photos by Gwendolyn Lanstrum
Inspiration for a huge timeless dark wood floor mudroom remodel in Cleveland with beige walls
Inspiration for a huge timeless dark wood floor mudroom remodel in Cleveland with beige walls
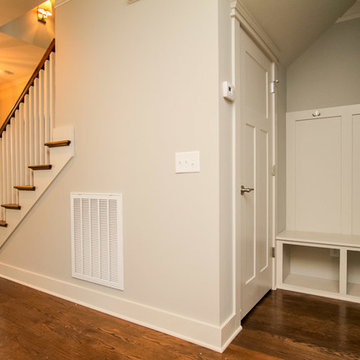
Entryway - mid-sized traditional dark wood floor entryway idea in Nashville with white walls and a dark wood front door
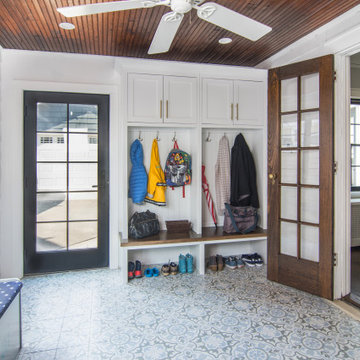
This mudroom off the new back entry opens to the dining room and kitchen beyond. Ample bench seating, cubbies, wall hooks and cabinets provide plenty of storage for this busy Maplewood family. The blue of the floor tile and bench upholstery are echoed throughout the first floor remodel into the kitchen and powder room. AMA Construction, Laura Molina Design, In House Photography.
Mudroom Ideas & Designs
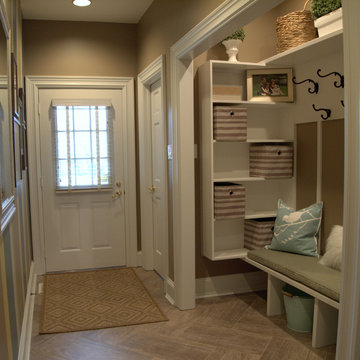
We removed the doors from this closet and installed a custom built in bench with wall shelves to house this family of 5.
Inspiration for a large timeless ceramic tile entryway remodel in Philadelphia with beige walls and a white front door
Inspiration for a large timeless ceramic tile entryway remodel in Philadelphia with beige walls and a white front door
5






