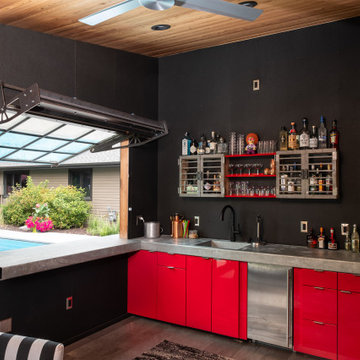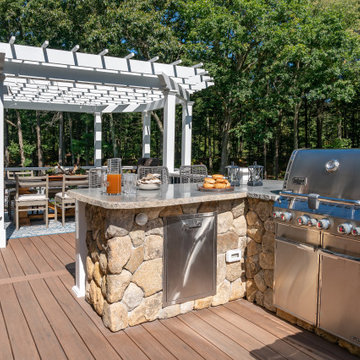Refine by:
Budget
Sort by:Popular Today
161 - 180 of 47,610 photos
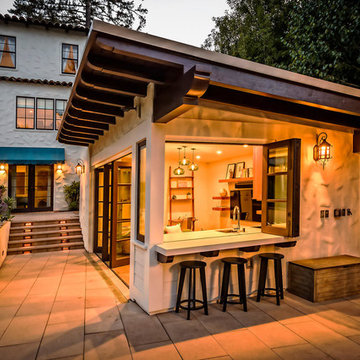
Patio kitchen - craftsman backyard concrete paver patio kitchen idea in San Francisco with a roof extension
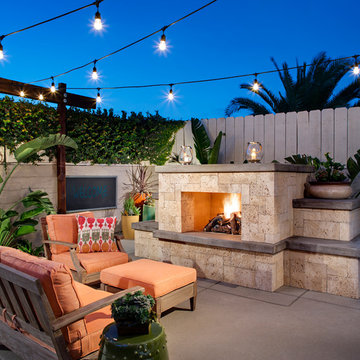
Outdoor fireplace with concrete caps with a smooth finish, to match new concrete on patio. Coastal reef veneers tone from El Dorado to face new Outdoor fire pit. Vintage string lights on top to create the perfect ambiance.
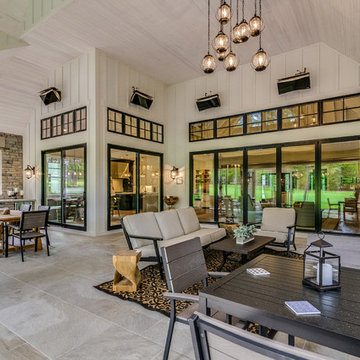
Example of a large cottage backyard stone patio kitchen design in Cleveland with a roof extension
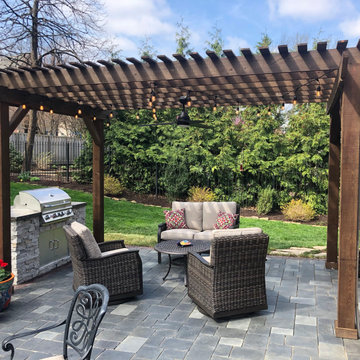
Paver Patio, Grill Station, and Pergola
Example of a backyard brick patio kitchen design in Kansas City
Example of a backyard brick patio kitchen design in Kansas City
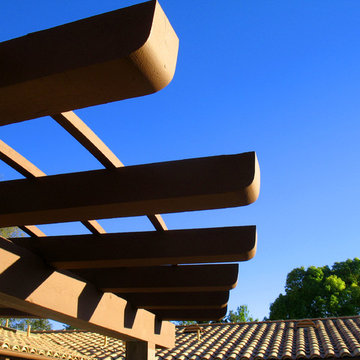
Example of a large tuscan backyard tile patio kitchen design in Los Angeles with a pergola
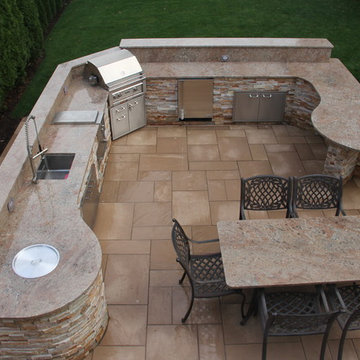
Having a lot of barbeques over the summer and plan on having guest's over? Well we have something perfect to solute you for the rest of your Barbeques. Not does ESPJ CONSTRUCTION CORP only give you a nice place to grill some barbeque but it also gives you many more uses out of it and it adds some luxuries to your backyard. This wonderful piece of art is made with Aberdeen pavers from Techo Bloc, granite counter tops, and natural veneer stone.
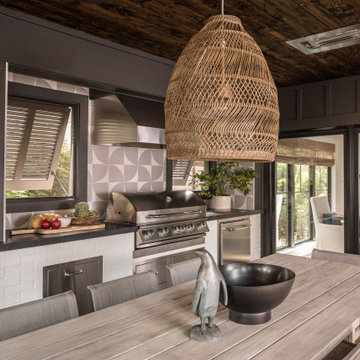
The outdoor dining room leads off the indoor kitchen and dining space. A built in grill area was a must have for the client. The table comfortably seats 8 with circulation space for everyone to move around with ease. A fun, contemporary tile was used around the grill area to add some visual texture to the space.
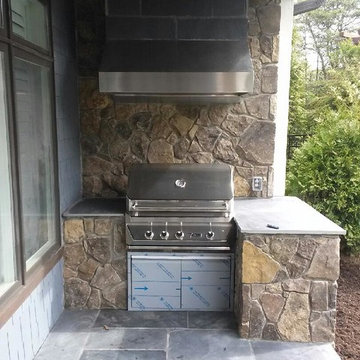
Inspiration for a mid-sized timeless backyard stone patio kitchen remodel in Charlotte with a roof extension
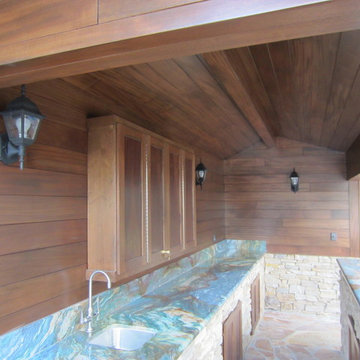
Jerry Wilson
This is an example of a large mediterranean stone porch design in Orange County with a roof extension.
This is an example of a large mediterranean stone porch design in Orange County with a roof extension.
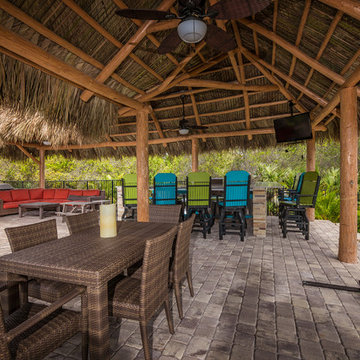
Outdoor kitchen oasis in Palm City, Florida
Photography by Kaunis Hetki Photography
Inspiration for a large tropical backyard brick patio kitchen remodel in Miami with a pergola
Inspiration for a large tropical backyard brick patio kitchen remodel in Miami with a pergola
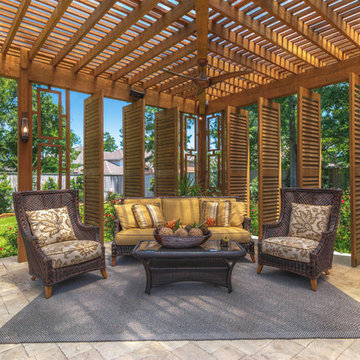
Custom KB Design | This outdoor living space was inspired by a vacation spot bringing the ultimate relaxation home to enjoy on a daily basis. Custom shutters are functional to provide a private cozy oasis or keep them open to enjoy the lush landscaping backdrop. A customized bar is a perfect finishing touch for family enjoyment.
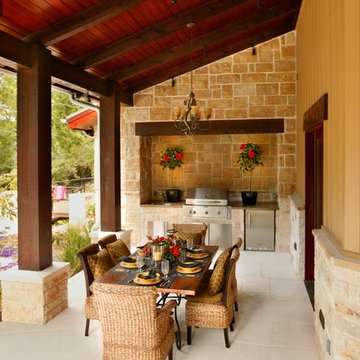
Southern Living and INsite Architecture
Example of a farmhouse backyard outdoor kitchen deck design in Austin with a roof extension
Example of a farmhouse backyard outdoor kitchen deck design in Austin with a roof extension
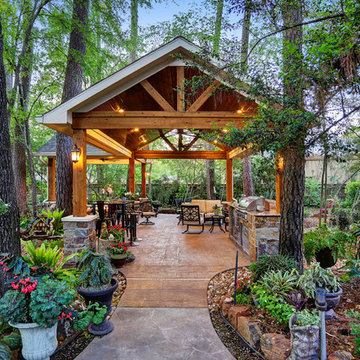
The homeowner wanted a hill country style outdoor living space larger than their existing covered area.
The main structure is now 280 sq ft with a 9-1/2 feet long kitchen complete with a grill, fridge & utensil drawers.
The secondary structure is 144 sq ft with a gas fire pit lined with crushed glass.
The flooring is stamped concrete in a wood bridge plank pattern.
TK IMAGES
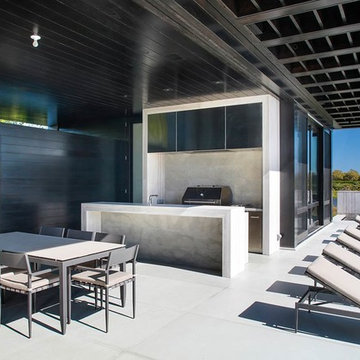
The outdoor dining table and bar.
Mid-sized minimalist backyard patio kitchen photo in New York with a roof extension
Mid-sized minimalist backyard patio kitchen photo in New York with a roof extension
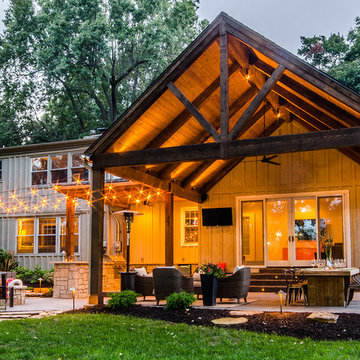
Shawn Spry Photography
Mid-sized arts and crafts backyard stamped concrete patio kitchen photo in Kansas City with a roof extension
Mid-sized arts and crafts backyard stamped concrete patio kitchen photo in Kansas City with a roof extension
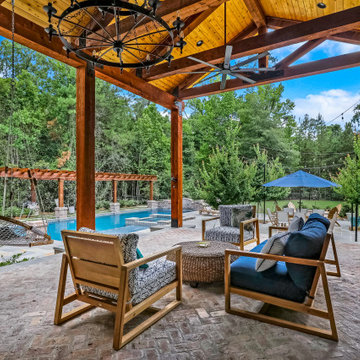
Covered porch overlooking pool area
Large country brick porch photo in New Orleans with a roof extension
Large country brick porch photo in New Orleans with a roof extension
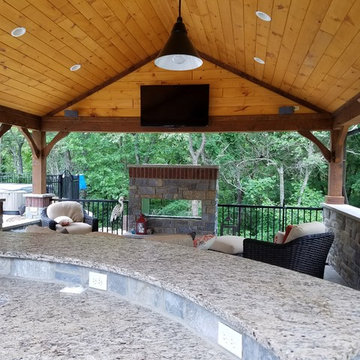
Example of a large transitional backyard concrete paver patio kitchen design in Other with a pergola
Outdoor Kitchen Design Ideas
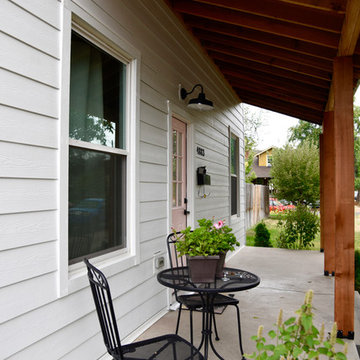
Patio kitchen - mid-sized traditional front yard concrete paver patio kitchen idea in Orange County with a roof extension
9












