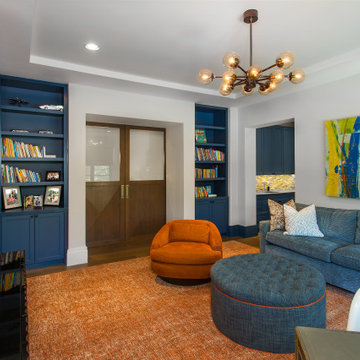Family Room Library Ideas
Refine by:
Budget
Sort by:Popular Today
121 - 140 of 13,843 photos
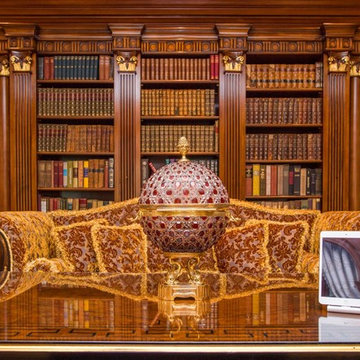
This secluded library provides a serene place to relax, have a cigar and enjoy the view looking out to the spacious backyard and loggia.
Mid-sized ornate enclosed medium tone wood floor family room library photo in DC Metro with brown walls, a standard fireplace and a wood fireplace surround
Mid-sized ornate enclosed medium tone wood floor family room library photo in DC Metro with brown walls, a standard fireplace and a wood fireplace surround
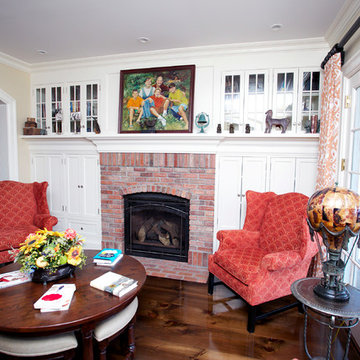
Inspiration for a mid-sized timeless open concept dark wood floor family room library remodel in New York with beige walls, a standard fireplace, a brick fireplace and no tv
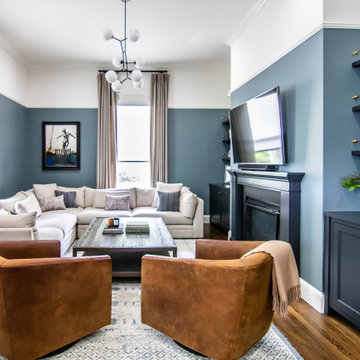
Ready to lounge all day in this stunning space!
•
Interior Restoration + Renovation, 1840 Built Home
Newton, MA
Example of a transitional family room library design in Boston with blue walls and a wall-mounted tv
Example of a transitional family room library design in Boston with blue walls and a wall-mounted tv
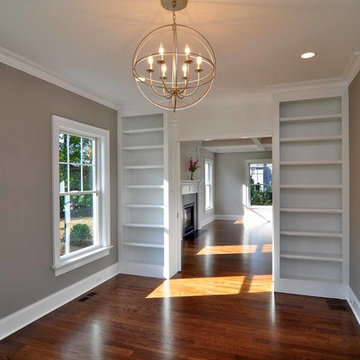
2015 Connecticut Home Builders and Remodelers Association HOBI Award for Best Fairfield County Spec
Home $1-2 Million
Mid-sized transitional enclosed dark wood floor family room library photo in New York with gray walls and no fireplace
Mid-sized transitional enclosed dark wood floor family room library photo in New York with gray walls and no fireplace
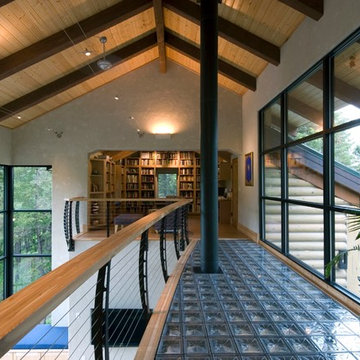
The interior of this house features an open balcony with a glass block floor and a Keuka style curved cable railing. The glass bridge leads to the library sitting area. The ceilings are vaulted with large window walls on both sides.
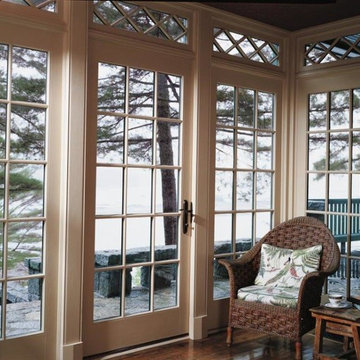
Pella Corporate
Inspiration for a timeless enclosed family room library remodel in San Francisco with no fireplace and no tv
Inspiration for a timeless enclosed family room library remodel in San Francisco with no fireplace and no tv
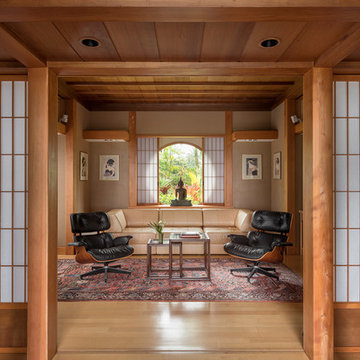
Aaron Leitz
Mid-sized asian enclosed light wood floor and beige floor family room library photo in Hawaii with beige walls, no fireplace and a tv stand
Mid-sized asian enclosed light wood floor and beige floor family room library photo in Hawaii with beige walls, no fireplace and a tv stand

A great room with clerestory windows and a unique loft area is perfect for both relaxing and working/studying from home. Design and construction by Meadowlark Design + Build in Ann Arbor, Michigan. Professional photography by Sean Carter.

Built in concrete bookshelves catch your eye as you enter this family room! Plenty of space for all those family photos, storage for the kids books and games and most importantly an easy place for the family to gather and spend time together.
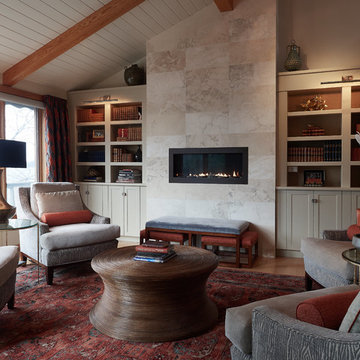
Transitional enclosed dark wood floor and brown floor family room library photo in New York with gray walls, a ribbon fireplace and a tile fireplace
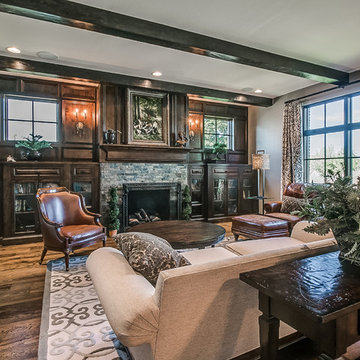
Flow Photography
Inspiration for a mid-sized timeless enclosed medium tone wood floor and brown floor family room library remodel in Oklahoma City with gray walls, a standard fireplace, a stone fireplace and a wall-mounted tv
Inspiration for a mid-sized timeless enclosed medium tone wood floor and brown floor family room library remodel in Oklahoma City with gray walls, a standard fireplace, a stone fireplace and a wall-mounted tv
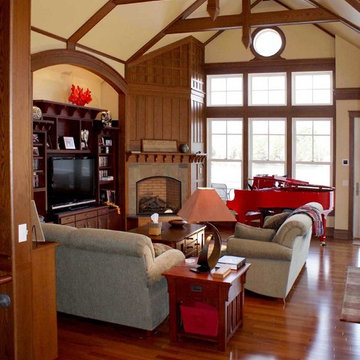
The open space is broken up with a true colar tie wrapped in pre-finished oak trim with a Stick Victorian flavor. Marvin windows done with a cottage SDL grill finish the space
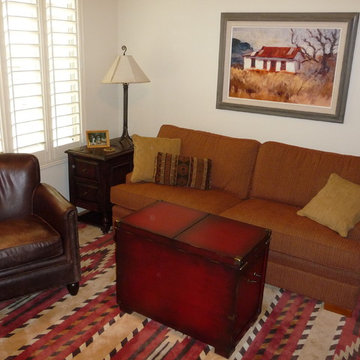
Inspiration for a small southwestern enclosed carpeted and brown floor family room library remodel in Phoenix with beige walls, no fireplace and a concealed tv
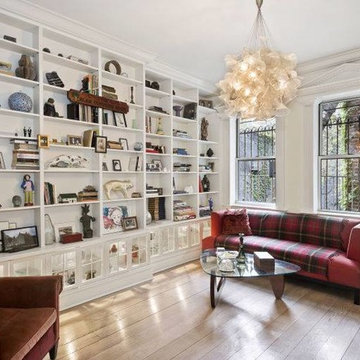
Mid-sized transitional open concept light wood floor and beige floor family room library photo in San Francisco with beige walls, no fireplace and no tv
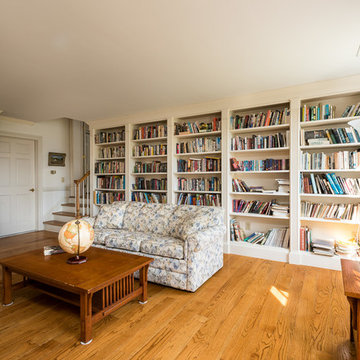
© Dave Butterworth | EyeWasHere Photography
Example of a mid-sized classic enclosed medium tone wood floor family room library design in Other with beige walls
Example of a mid-sized classic enclosed medium tone wood floor family room library design in Other with beige walls
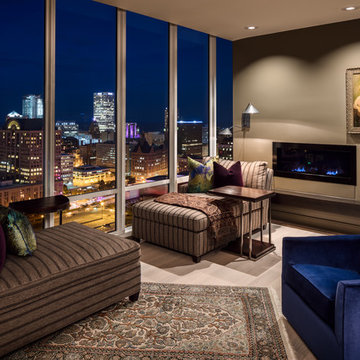
Photography by David Bader.
Inspiration for a mid-sized contemporary open concept light wood floor family room library remodel in Milwaukee with gray walls, a ribbon fireplace and a metal fireplace
Inspiration for a mid-sized contemporary open concept light wood floor family room library remodel in Milwaukee with gray walls, a ribbon fireplace and a metal fireplace
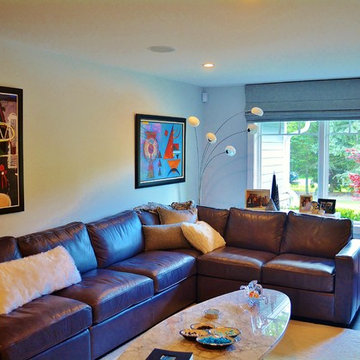
Large trendy open concept dark wood floor family room library photo in Detroit with blue walls, no fireplace and a wall-mounted tv
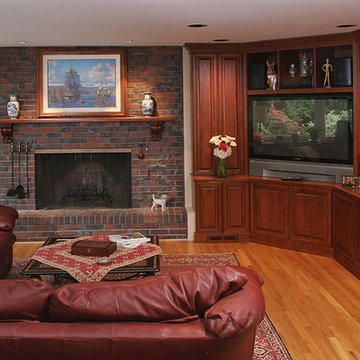
Large elegant open concept light wood floor family room library photo in Seattle with a standard fireplace, a brick fireplace, a media wall and beige walls
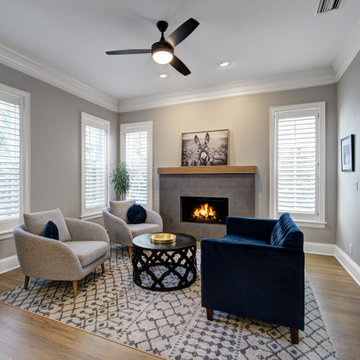
Urban Project Management renovated the sitting room and included a custom made Murphy closet. We brought the room up to the 21st century with the latest styles.
Family Room Library Ideas
7






