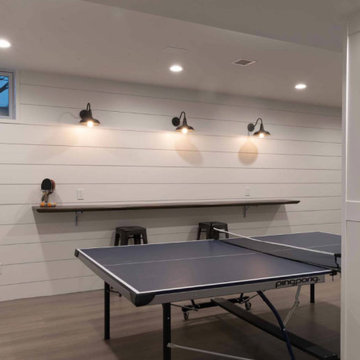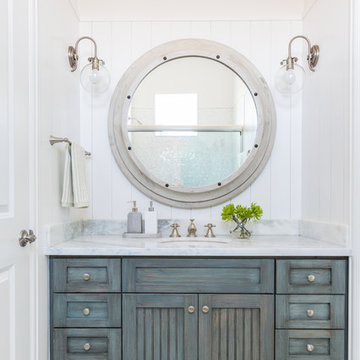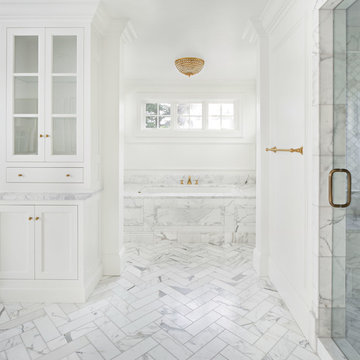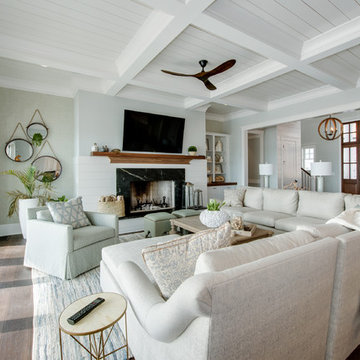Home Design Ideas

Wave tile shower surround with custom glass gradient glass detail.
Kate Falconer Photography
Bathroom - mid-sized coastal blue tile and glass tile ceramic tile bathroom idea in Other with blue cabinets, a one-piece toilet, white walls, an undermount sink and quartz countertops
Bathroom - mid-sized coastal blue tile and glass tile ceramic tile bathroom idea in Other with blue cabinets, a one-piece toilet, white walls, an undermount sink and quartz countertops

Located in Whitefish, Montana near one of our nation’s most beautiful national parks, Glacier National Park, Great Northern Lodge was designed and constructed with a grandeur and timelessness that is rarely found in much of today’s fast paced construction practices. Influenced by the solid stacked masonry constructed for Sperry Chalet in Glacier National Park, Great Northern Lodge uniquely exemplifies Parkitecture style masonry. The owner had made a commitment to quality at the onset of the project and was adamant about designating stone as the most dominant material. The criteria for the stone selection was to be an indigenous stone that replicated the unique, maroon colored Sperry Chalet stone accompanied by a masculine scale. Great Northern Lodge incorporates centuries of gained knowledge on masonry construction with modern design and construction capabilities and will stand as one of northern Montana’s most distinguished structures for centuries to come.

This brownstone, located in Harlem, consists of five stories which had been duplexed to create a two story rental unit and a 3 story home for the owners. The owner hired us to do a modern renovation of their home and rear garden. The garden was under utilized, barely visible from the interior and could only be accessed via a small steel stair at the rear of the second floor. We enlarged the owner’s home to include the rear third of the floor below which had walk out access to the garden. The additional square footage became a new family room connected to the living room and kitchen on the floor above via a double height space and a new sculptural stair. The rear facade was completely restructured to allow us to install a wall to wall two story window and door system within the new double height space creating a connection not only between the two floors but with the outside. The garden itself was terraced into two levels, the bottom level of which is directly accessed from the new family room space, the upper level accessed via a few stone clad steps. The upper level of the garden features a playful interplay of stone pavers with wood decking adjacent to a large seating area and a new planting bed. Wet bar cabinetry at the family room level is mirrored by an outside cabinetry/grill configuration as another way to visually tie inside to out. The second floor features the dining room, kitchen and living room in a large open space. Wall to wall builtins from the front to the rear transition from storage to dining display to kitchen; ending at an open shelf display with a fireplace feature in the base. The third floor serves as the children’s floor with two bedrooms and two ensuite baths. The fourth floor is a master suite with a large bedroom and a large bathroom bridged by a walnut clad hall that conceals a closet system and features a built in desk. The master bath consists of a tiled partition wall dividing the space to create a large walkthrough shower for two on one side and showcasing a free standing tub on the other. The house is full of custom modern details such as the recessed, lit handrail at the house’s main stair, floor to ceiling glass partitions separating the halls from the stairs and a whimsical builtin bench in the entry.
Find the right local pro for your project

Example of a transitional dark wood floor kitchen design in Milwaukee with an undermount sink, recessed-panel cabinets, beige cabinets, blue backsplash, ceramic backsplash, stainless steel appliances and an island

Gray tones playfulness a kid’s bathroom in Oak Park.
This bath was design with kids in mind but still to have the aesthetic lure of a beautiful guest bathroom.
The flooring is made out of gray and white hexagon tiles with different textures to it, creating a playful puzzle of colors and creating a perfect anti slippery surface for kids to use.
The walls tiles are 3x6 gray subway tile with glossy finish for an easy to clean surface and to sparkle with the ceiling lighting layout.
A semi-modern vanity design brings all the colors together with darker gray color and quartz countertop.
In conclusion a bathroom for everyone to enjoy and admire.

Kitchen with Cobsa White Crackle Back Splash with Brick Pattern Inset, White Cabinetry by Showcase Kitchens Inc, Taccoa Sandpoint Wood Flooring, Granite by The Granite Company
Reload the page to not see this specific ad anymore

Inspiration for a mid-sized transitional look-out laminate floor and brown floor basement remodel in New York with gray walls and no fireplace

We built the wall out to make the custom millwork look built-in.
Example of a mid-sized transitional enclosed brown floor, medium tone wood floor and vaulted ceiling living room design in New York with a media wall and gray walls
Example of a mid-sized transitional enclosed brown floor, medium tone wood floor and vaulted ceiling living room design in New York with a media wall and gray walls

Landscape by Stonepocket located in Minnetonka, Minnesota Creating a elegant landscape to blend with a home with such character and charm was a challenge in controlled resistant. Did not want the landscape to overwhelm the home, nor did I want a typical landscape for this style that usually involves a box hedge. Utilizing light in the front to create a perennial garden give the home a sense of place. Keep the planting mostly to whites and greens in the back unifies the space.
photos by Stonepocket, Inc

Julie Soefer
Beach style mosaic tile floor bathroom photo in Houston with blue cabinets
Beach style mosaic tile floor bathroom photo in Houston with blue cabinets

Example of a small transitional medium tone wood floor powder room design in Minneapolis with a wall-mount sink, gray walls and a two-piece toilet
Reload the page to not see this specific ad anymore

Photo Credit Sarah Greenman
Powder room - transitional powder room idea in Dallas with beaded inset cabinets and white cabinets
Powder room - transitional powder room idea in Dallas with beaded inset cabinets and white cabinets

Example of a large transitional master white tile and marble tile marble floor and white floor bathroom design in Salt Lake City with recessed-panel cabinets, white cabinets, white walls, an undermount sink, solid surface countertops and a hinged shower door

Amazing transformation of a large family Kitchen, including banquette seating around the table. Sub Zero and Wolf appliances and hardware by Armac Martin are some of the top-of-the-line finishes.
Space planning and cabinetry: Jennifer Howard, JWH
Cabinet Installation: JWH Construction Management
Photography: Tim Lenz.

Inspiration for a mid-sized country medium tone wood floor and brown floor kitchen/dining room combo remodel in Boston with beige walls, a standard fireplace and a plaster fireplace
Home Design Ideas
Reload the page to not see this specific ad anymore

Conroy Tanzer
Inspiration for a small transitional cement tile floor and white floor powder room remodel in San Francisco with green walls and a wall-mount sink
Inspiration for a small transitional cement tile floor and white floor powder room remodel in San Francisco with green walls and a wall-mount sink

Inspiration for a farmhouse detached studio / workshop shed remodel in Portland

Martha O'Hara Interiors, Interior Design & Photo Styling | John Kraemer & Sons, Builder | Charlie & Co. Design, Architectural Designer | Corey Gaffer, Photography
Please Note: All “related,” “similar,” and “sponsored” products tagged or listed by Houzz are not actual products pictured. They have not been approved by Martha O’Hara Interiors nor any of the professionals credited. For information about our work, please contact design@oharainteriors.com.
4





























