Kitchen Pantry Ideas
Refine by:
Budget
Sort by:Popular Today
161 - 180 of 47,065 photos
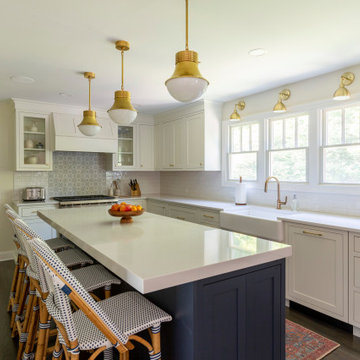
Open and airy space for a new kitchen with plenty of island seating and a gorgeous view into the backyard! The transitional style of this space is pulled together with the satin brass pendants and sleek hardware, with the softness of the farmhouse sink and handmade range tile.
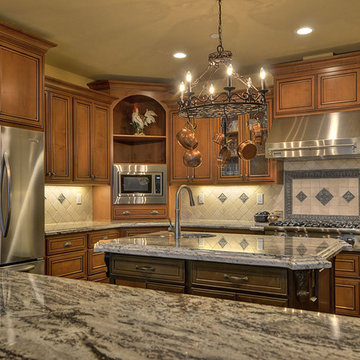
Inspiration for a craftsman l-shaped kitchen pantry remodel in Other with brown cabinets, granite countertops, ceramic backsplash, stainless steel appliances, an island and beige backsplash
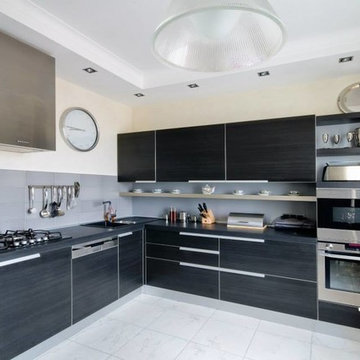
Kitchen pantry - large l-shaped concrete floor kitchen pantry idea in Austin with a double-bowl sink, flat-panel cabinets, black cabinets, solid surface countertops, gray backsplash, ceramic backsplash, stainless steel appliances and no island
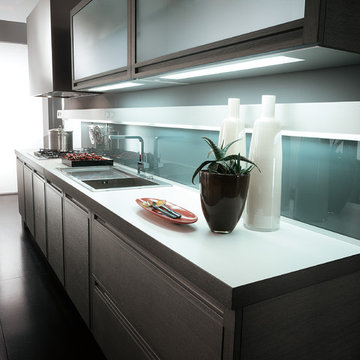
Many are the distintive elements of Milano. The elegance of this creation is remarqued from the thousand details and from the flavour taht release.
Inspiration for a mid-sized contemporary single-wall concrete floor kitchen pantry remodel in San Diego with a double-bowl sink, flat-panel cabinets, gray cabinets, quartz countertops, green backsplash, glass sheet backsplash, paneled appliances and an island
Inspiration for a mid-sized contemporary single-wall concrete floor kitchen pantry remodel in San Diego with a double-bowl sink, flat-panel cabinets, gray cabinets, quartz countertops, green backsplash, glass sheet backsplash, paneled appliances and an island
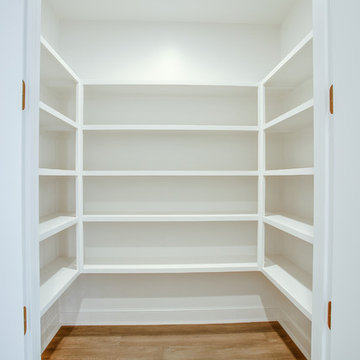
Example of a mid-sized transitional u-shaped medium tone wood floor and brown floor kitchen pantry design in Austin
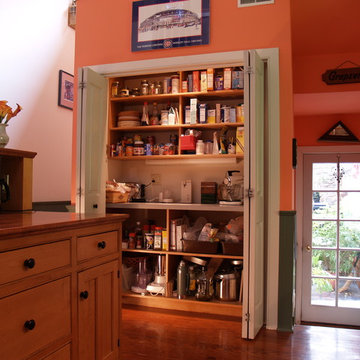
Working pantries can also be created in the form of a closet as shown here. The least expensive pantries typically are closets with a plastic laminate countertop and exposed shelving hidden by full height bi-fold doors. A walk-in closet style pantry can become a working pantry as opposed to just a storage pantry simply by adding a real worktop. In a YesterTec Kitchen that has the 3 major workstations (Sink, Range and Refrigerator), a working pantry is a great addition to conceal all the small appliances and add extra work space.

Kitchen pantry - large contemporary u-shaped light wood floor and beige floor kitchen pantry idea in DC Metro with an undermount sink, shaker cabinets, black cabinets, limestone countertops, white backsplash, ceramic backsplash, stainless steel appliances, an island and beige countertops

Beveled subway tile backsplash in a herringbone pattern. Pot filler over induction cooktop for convenience.
Nathan Williams, Van Earl Photography www.VanEarlPhotography.com
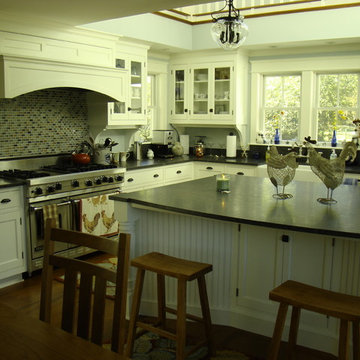
Photos by Robin Amorello, CKD CAPS
Inspiration for a mid-sized timeless l-shaped medium tone wood floor kitchen pantry remodel in Portland Maine with a farmhouse sink, beaded inset cabinets, white cabinets, granite countertops, multicolored backsplash, glass tile backsplash, stainless steel appliances and an island
Inspiration for a mid-sized timeless l-shaped medium tone wood floor kitchen pantry remodel in Portland Maine with a farmhouse sink, beaded inset cabinets, white cabinets, granite countertops, multicolored backsplash, glass tile backsplash, stainless steel appliances and an island
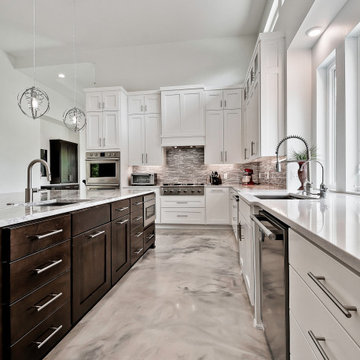
Kitchen pantry - large modern gray floor kitchen pantry idea in Other with an undermount sink, recessed-panel cabinets, white cabinets, quartzite countertops, stone tile backsplash, stainless steel appliances, an island and white countertops

View of off-kitchen sitting room
Transitional porcelain tile and gray floor kitchen pantry photo in Houston with flat-panel cabinets, white cabinets, gray backsplash, porcelain backsplash and yellow countertops
Transitional porcelain tile and gray floor kitchen pantry photo in Houston with flat-panel cabinets, white cabinets, gray backsplash, porcelain backsplash and yellow countertops
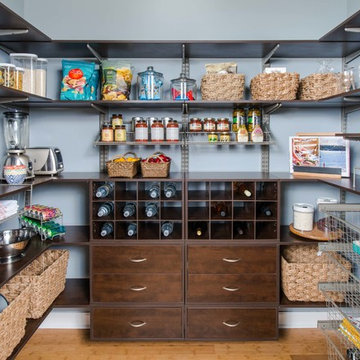
freedomRail has the proven strength and versatility to stand up to even the most active families. Design your gourmet pantry to match your gourmet kitchen and adjust it at any time without any tools. Learn more about freedomRail at https://organizedliving.com/freedomrail.

This creative transitional space was transformed from a very dated layout that did not function well for our homeowners - who enjoy cooking for both their family and friends. They found themselves cooking on a 30" by 36" tiny island in an area that had much more potential. A completely new floor plan was in order. An unnecessary hallway was removed to create additional space and a new traffic pattern. New doorways were created for access from the garage and to the laundry. Just a couple of highlights in this all Thermador appliance professional kitchen are the 10 ft island with two dishwashers (also note the heated tile area on the functional side of the island), double floor to ceiling pull-out pantries flanking the refrigerator, stylish soffited area at the range complete with burnished steel, niches and shelving for storage. Contemporary organic pendants add another unique texture to this beautiful, welcoming, one of a kind kitchen! Photos by David Cobb Photography.
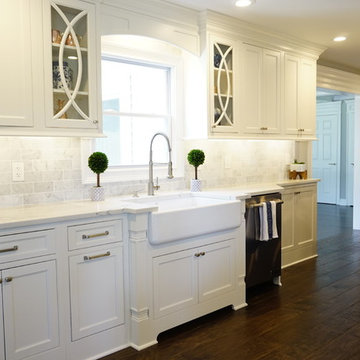
This is a kitchen we renovated in a late 80's home in Washington NJ. We took down one wall to open up the space and replaced the traditional table and chairs with an island with seating. The inset cabinetry is from Starmark and appliances are from Jenn Air
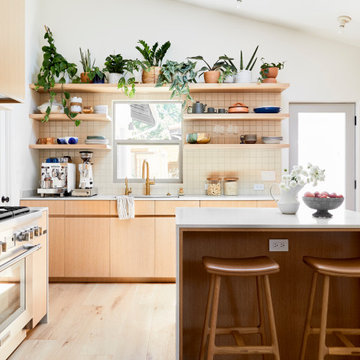
A backsplash of 3x3 Sheeted MosaicTile in creamy Milky Way blends perfectly with the blonde wood of this brightly lit Los Angeles kitchen.
Example of a small trendy u-shaped kitchen pantry design in Los Angeles with a farmhouse sink, beige backsplash, ceramic backsplash, stainless steel appliances and an island
Example of a small trendy u-shaped kitchen pantry design in Los Angeles with a farmhouse sink, beige backsplash, ceramic backsplash, stainless steel appliances and an island
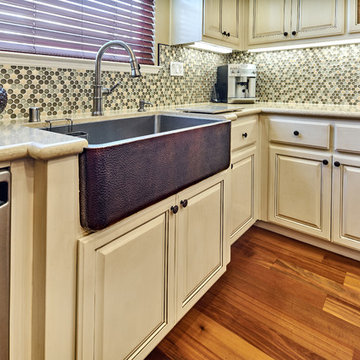
Mark Pinkerton - vi360 photography
Kitchen pantry - large transitional u-shaped medium tone wood floor and brown floor kitchen pantry idea in San Francisco with a farmhouse sink, raised-panel cabinets, quartz countertops, stainless steel appliances, an island, beige cabinets, multicolored backsplash, mosaic tile backsplash and beige countertops
Kitchen pantry - large transitional u-shaped medium tone wood floor and brown floor kitchen pantry idea in San Francisco with a farmhouse sink, raised-panel cabinets, quartz countertops, stainless steel appliances, an island, beige cabinets, multicolored backsplash, mosaic tile backsplash and beige countertops
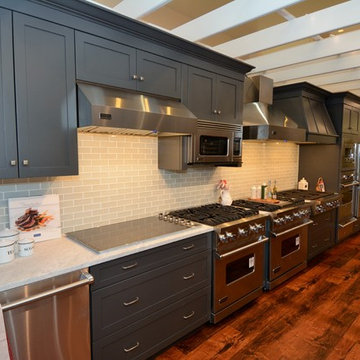
This view show you a comparison of a stainless steel hood versus a cabinet hood over the stove as well how cabinet sizes change nicely to fit around appliances.

Inspiration for a large transitional dark wood floor and brown floor kitchen pantry remodel in Dallas with a farmhouse sink, recessed-panel cabinets, gray cabinets, granite countertops, gray backsplash, glass tile backsplash, stainless steel appliances and two islands
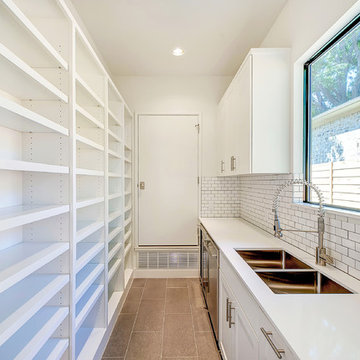
Charles Lauersdorf
Kitchen pantry - mid-sized modern single-wall porcelain tile kitchen pantry idea in Dallas with an undermount sink, shaker cabinets, white cabinets, quartz countertops, white backsplash, subway tile backsplash and stainless steel appliances
Kitchen pantry - mid-sized modern single-wall porcelain tile kitchen pantry idea in Dallas with an undermount sink, shaker cabinets, white cabinets, quartz countertops, white backsplash, subway tile backsplash and stainless steel appliances
Kitchen Pantry Ideas
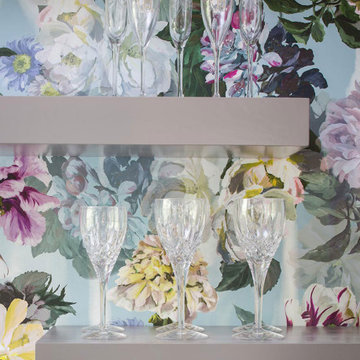
Our socially engaged, active client transplanted from the East Coast found a charming older home in Minneapolis that provided a home base in a new city. While the home had its charm, the dark interior didn’t provide the uplifting respite she desired. With a busy travel schedule and calendar full of after-hours social events, she was looking for a space to unwind at the end of a long day. She wanted to maximize her time at home, and a place to host friends pre-gala. We transformed an extra bedroom into a happy-hour type lounge with upholstered chairs and bar cart along with her Grandmother’s vanity and privacy screen for the ultimate pre-gala experience. In the kitchen, we replaced the dark cabinetry with open painted shelves to lighten the space and provide convenient access to her glassware, adding sparkle to the room. And perhaps most importantly, her bedroom is now a quiet, peaceful refuge with luxurious details that wrap her in warmth and relaxation.
----
Project designed by Minneapolis interior design studio LiLu Interiors. They serve the Minneapolis-St. Paul area including Wayzata, Edina, and Rochester, and they travel to the far-flung destinations that their upscale clientele own second homes in.
----
For more about LiLu Interiors, click here: https://www.liluinteriors.com/
----
To learn more about this project, click here:
https://www.liluinteriors.com/blog/portfolio-items/deco-boutique-kitchen/
9





