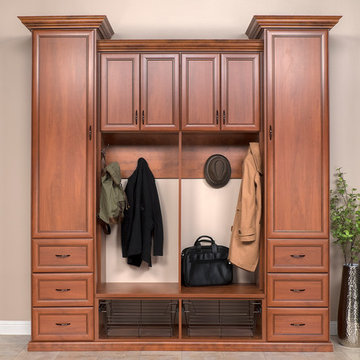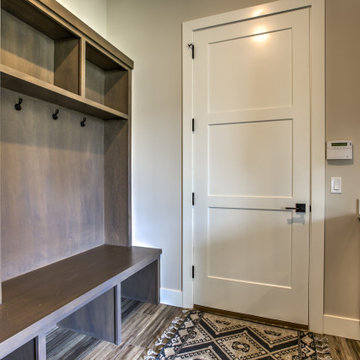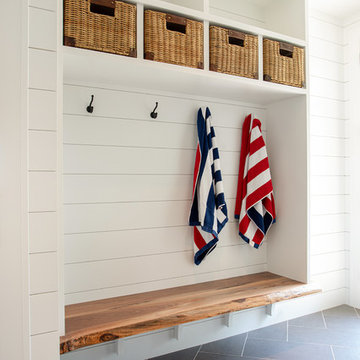Mudroom Ideas & Designs
Refine by:
Budget
Sort by:Popular Today
101 - 120 of 14,585 photos
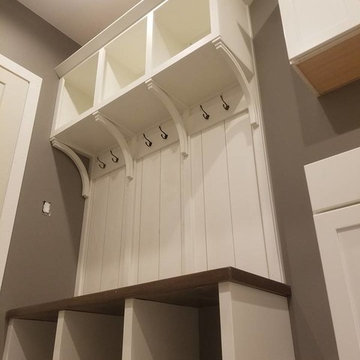
Example of a mid-sized transitional multicolored floor and ceramic tile entryway design in Cedar Rapids with gray walls and a white front door
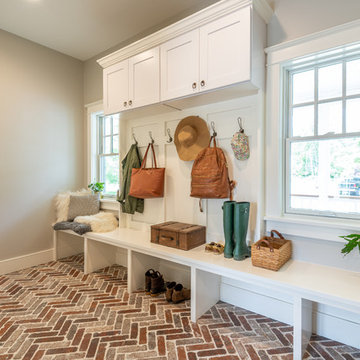
functional and lovely mudroom
Inspiration for a mid-sized eclectic brick floor mudroom remodel in Philadelphia with gray walls
Inspiration for a mid-sized eclectic brick floor mudroom remodel in Philadelphia with gray walls
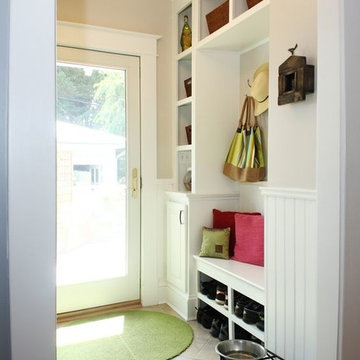
Mudroom - mid-sized traditional porcelain tile mudroom idea in Baltimore with beige walls
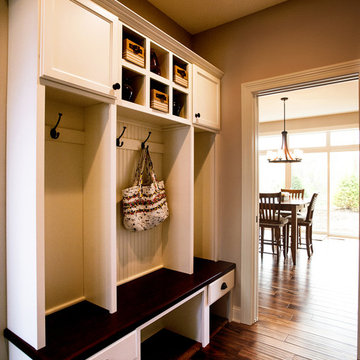
Mudroom - mid-sized transitional dark wood floor mudroom idea in Milwaukee with brown walls
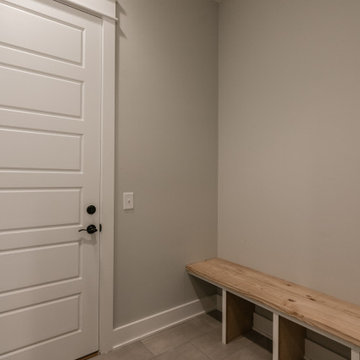
Small farmhouse porcelain tile and beige floor entryway photo in Nashville with gray walls and a white front door
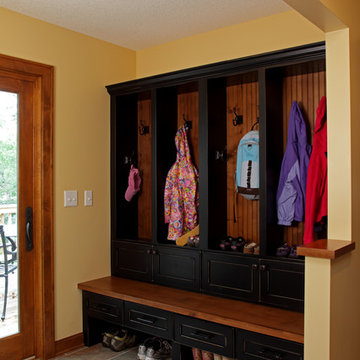
Example of a classic slate floor entryway design in Minneapolis with yellow walls and a glass front door
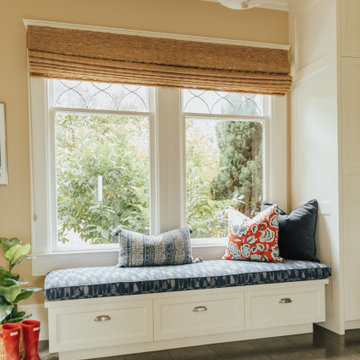
Inspiration for a large transitional gray floor and limestone floor entryway remodel in Other
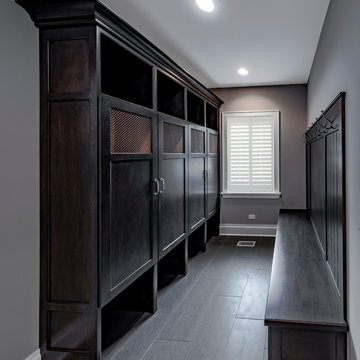
Example of a mid-sized transitional dark wood floor and gray floor mudroom design in Chicago with gray walls
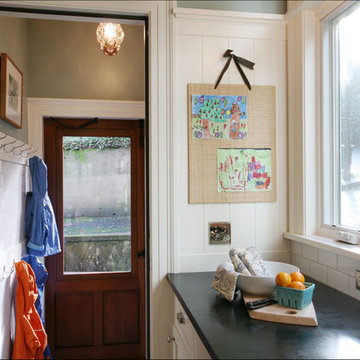
After shaking off the weather in the mudroom, you enter the hub of the home: the light & bright kitchen. - Photo Art Portraits
Mid-sized transitional mudroom photo in Portland with a medium wood front door and green walls
Mid-sized transitional mudroom photo in Portland with a medium wood front door and green walls

This mud room has a bold twist with black painted drawers, paneling, and cabinets over head. The wood tones and white walls help lighten up the space and create balance.

Despite its diamond-mullioned exterior, this stately home’s interior takes a more light-hearted approach to design. The Dove White inset cabinetry is classic, with recessed panel doors, a deep bevel inside profile and a matching hood. Streamlined brass cup pulls and knobs are timeless. Departing from the ubiquitous crown molding is a square top trim.
The layout supplies plenty of function: a paneled refrigerator; prep sink on the island; built-in microwave and second oven; built-in coffee maker; and a paneled wine refrigerator. Contrast is provided by the countertops and backsplash: honed black Jet Mist granite on the perimeter and a statement-making island top of exuberantly-patterned Arabescato Corchia Italian marble.
Flooring pays homage to terrazzo floors popular in the 70’s: “Geotzzo” tiles of inlaid gray and Bianco Dolomite marble. Field tiles in the breakfast area and cooking zone perimeter are a mix of small chips; feature tiles under the island have modern rectangular Bianco Dolomite shapes. Enameled metal pendants and maple stools and dining chairs add a mid-century Scandinavian touch. The turquoise on the table base is a delightful surprise.
An adjacent pantry has tall storage, cozy window seats, a playful petal table, colorful upholstered ottomans and a whimsical “balloon animal” stool.
This kitchen was done in collaboration with Daniel Heighes Wismer and Greg Dufner of Dufner Heighes and Sarah Witkin of Bilotta Architecture. It is the personal kitchen of the CEO of Sandow Media, Erica Holborn. Click here to read the article on her home featured in Interior Designer Magazine.
Photographer: John Ellis
Description written by Paulette Gambacorta adapted for Houzz.
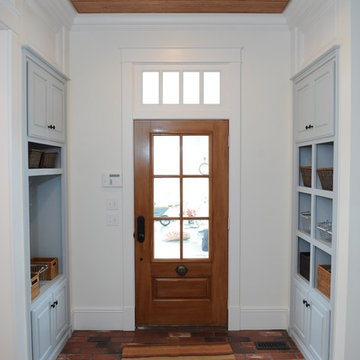
Wonderful side entry leading to the kitchen.
Example of a mid-sized cottage brick floor entryway design in Other with a light wood front door
Example of a mid-sized cottage brick floor entryway design in Other with a light wood front door
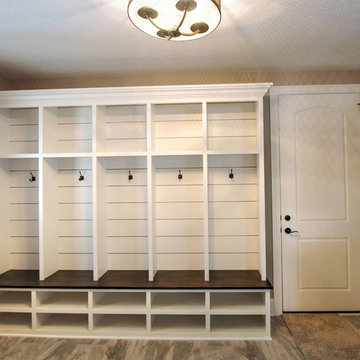
Custom-built lockers with rear panel and cubbies.
Example of a large classic ceramic tile mudroom design in Cleveland
Example of a large classic ceramic tile mudroom design in Cleveland

Inspiration for a large transitional brick floor mudroom remodel in Boston with white walls
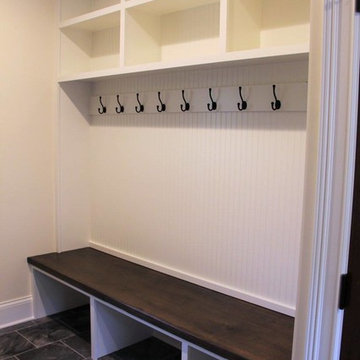
Cypress Hill Development
Richlind Architects LLC
Example of a mid-sized classic dark wood floor and brown floor mudroom design in Chicago with beige walls and a dark wood front door
Example of a mid-sized classic dark wood floor and brown floor mudroom design in Chicago with beige walls and a dark wood front door
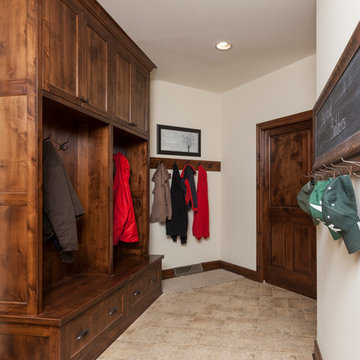
Rear entry from garage with custom cabinetry lockers. Flat panel stained inset cabinetry & bench. (Ryan Hainey)
Large elegant ceramic tile entryway photo in Milwaukee with beige walls and a medium wood front door
Large elegant ceramic tile entryway photo in Milwaukee with beige walls and a medium wood front door
Mudroom Ideas & Designs
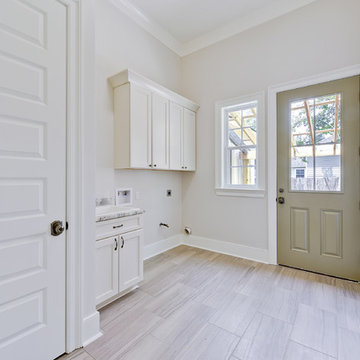
Mid-sized cottage porcelain tile and gray floor entryway photo in New Orleans with gray walls and a green front door
6






