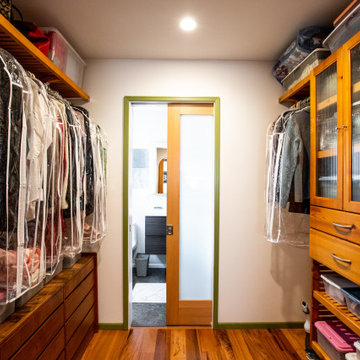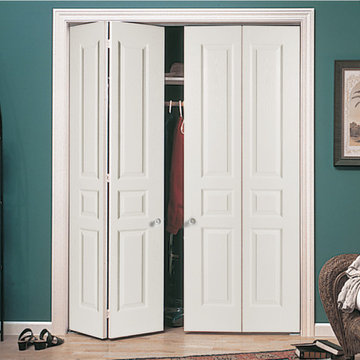Small Closet Ideas
Refine by:
Budget
Sort by:Popular Today
121 - 140 of 5,979 photos
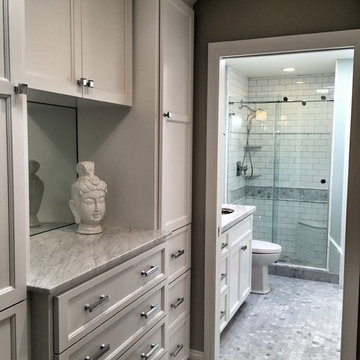
After dressing area/closet
Inspiration for a small transitional women's carpeted dressing room remodel in San Francisco with shaker cabinets and white cabinets
Inspiration for a small transitional women's carpeted dressing room remodel in San Francisco with shaker cabinets and white cabinets
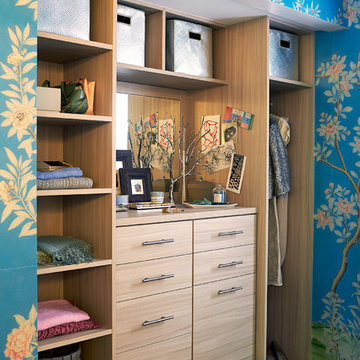
Painted Headboard wall in Ronald McDonald Showhouse - Design by Jennifer Mehditash. Custom Builtin California Closet and laundry bin, with hand painted custom Gracie wallcovering. Currey and Co Lighting
Stacey van Berkel Photography, Mehditash Design, Raina Kattelson styling
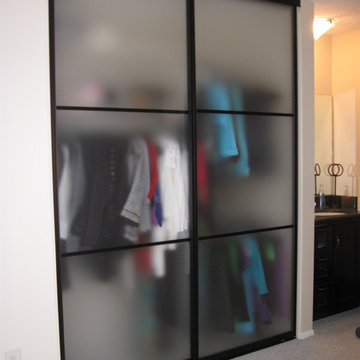
Wardrobe Doors
Example of a small eclectic gender-neutral carpeted and gray floor reach-in closet design in Los Angeles
Example of a small eclectic gender-neutral carpeted and gray floor reach-in closet design in Los Angeles
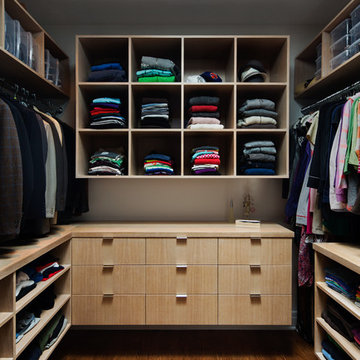
Amanda Kirkpatrick
Johann Grobler Architects
Inspiration for a small contemporary gender-neutral medium tone wood floor walk-in closet remodel in New York with flat-panel cabinets and light wood cabinets
Inspiration for a small contemporary gender-neutral medium tone wood floor walk-in closet remodel in New York with flat-panel cabinets and light wood cabinets
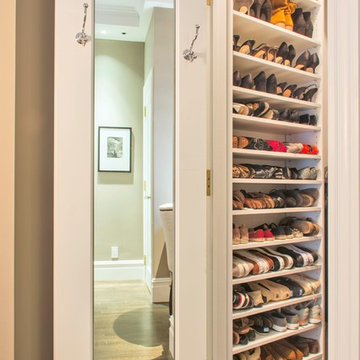
Example of a small classic gender-neutral medium tone wood floor walk-in closet design in Orange County with open cabinets and white cabinets
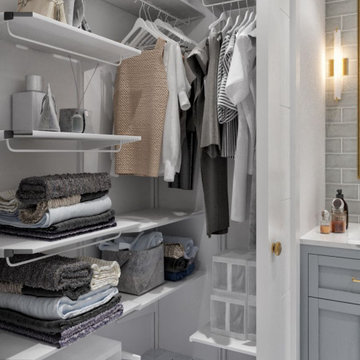
Grey tone bathroom with gold fixtures
Example of a small trendy porcelain tile and beige floor walk-in closet design in Los Angeles
Example of a small trendy porcelain tile and beige floor walk-in closet design in Los Angeles
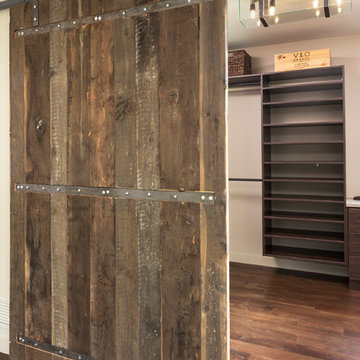
Builder: John Kraemer & Sons | Photography: Landmark Photography
Small minimalist gender-neutral medium tone wood floor walk-in closet photo in Minneapolis with dark wood cabinets
Small minimalist gender-neutral medium tone wood floor walk-in closet photo in Minneapolis with dark wood cabinets
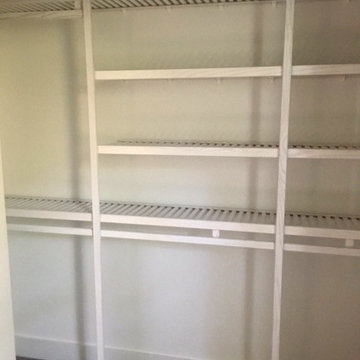
once again this reach in closet become more functional with shelving and double hang spaces
Inspiration for a small modern gender-neutral dark wood floor reach-in closet remodel in Other with white cabinets
Inspiration for a small modern gender-neutral dark wood floor reach-in closet remodel in Other with white cabinets
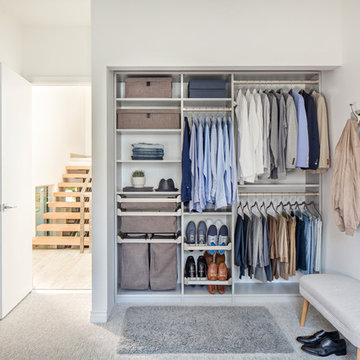
Small minimalist gender-neutral carpeted and gray floor reach-in closet photo in New York with open cabinets and white cabinets
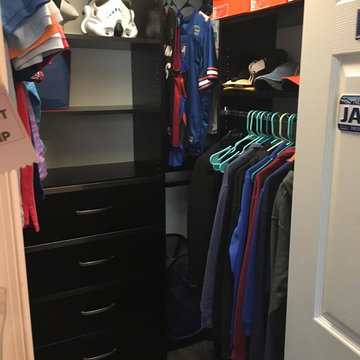
The children’s closets in my client’s new home had Home Depot systems installed by the previous owner. Because those systems are pre-fab, they don’t utilize every inch of space properly. Plus, drawers did not close properly and the shelves were thin and cracking. I designed new spaces for them that maximize each area and gave them more storage. My client said all three children were so happy with their new closets that they have been keeping them neat and organized!
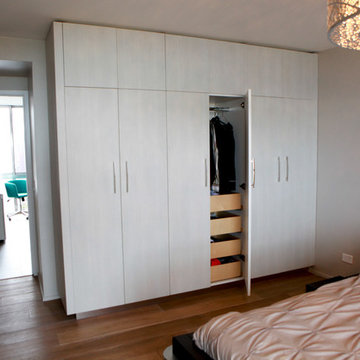
This closet solution is custom built by Woodways at our local hub in Zeeland, MI. Included are clothes racks and roll out drawers for easy access to all belongings. This compact storage solution allows for organization within the compact apartment while still allowing for a beautiful aesthetic through the home.
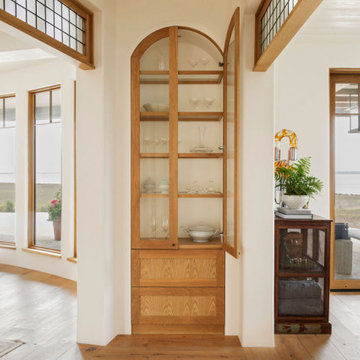
Built-in closet - small mediterranean built-in closet idea in Charleston with light wood cabinets
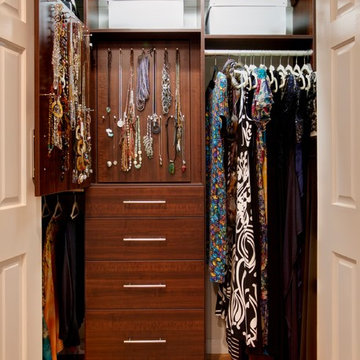
Inspiration for a small transitional gender-neutral medium tone wood floor and brown floor reach-in closet remodel in New York with flat-panel cabinets and dark wood cabinets
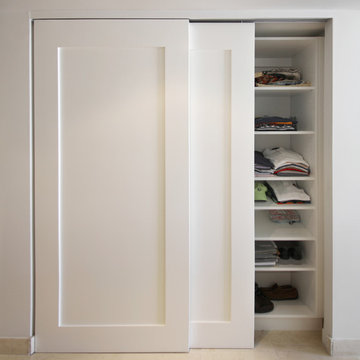
Reach-in closet - small contemporary gender-neutral porcelain tile and beige floor reach-in closet idea in Miami with flat-panel cabinets and white cabinets
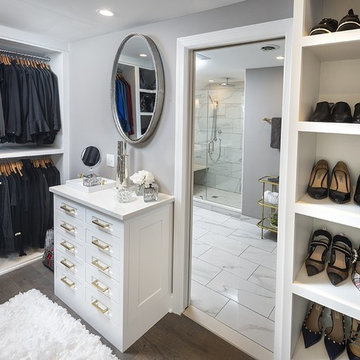
When we started this closet was a hole, we completed renovated the closet to give our client this luxurious space to enjoy!
Inspiration for a small transitional gender-neutral dark wood floor and brown floor walk-in closet remodel in Philadelphia with recessed-panel cabinets and white cabinets
Inspiration for a small transitional gender-neutral dark wood floor and brown floor walk-in closet remodel in Philadelphia with recessed-panel cabinets and white cabinets
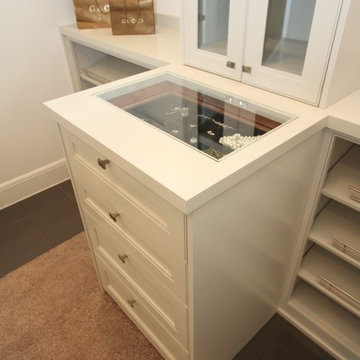
Custom jewelry drawer. Glass integrated with countertop for closed position viewing.
Example of a small transitional women's carpeted walk-in closet design in Austin with flat-panel cabinets and white cabinets
Example of a small transitional women's carpeted walk-in closet design in Austin with flat-panel cabinets and white cabinets

We updated this bedroom, considering closet space. we added a walk-in closet and it was a fantastic investment because it adds storage and extra space. We painted this bedroom white and make it look bigger. We used engineered wood flooring made of plywood with stable dimensions and a hardwood veneer. which adds beauty and makes them feel safe and comfortable in the bedroom.
Small Closet Ideas
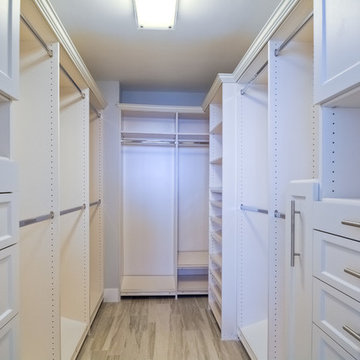
Example of a small beach style gender-neutral light wood floor walk-in closet design in San Diego with white cabinets and recessed-panel cabinets
7






