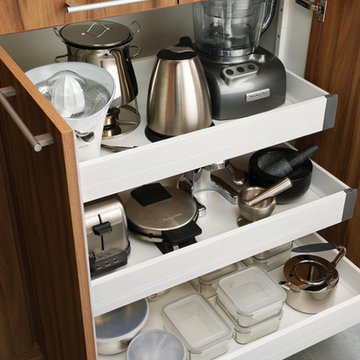Kitchen Pantry Ideas
Refine by:
Budget
Sort by:Popular Today
141 - 160 of 47,011 photos

Photo courtesy of Sandra Daubenmeyer, KSI Designer. Dura Supreme St. Augustine panel Alder Praline in Classic White with Pewter accent. Ferrato granite countertop from Tile Works. Pizza oven by Belforno, http://www.belforno.com/

Butler's pantry with full kitchen for canning and home office
Inspiration for a large country l-shaped dark wood floor and brown floor kitchen pantry remodel in Other with a farmhouse sink, shaker cabinets, white cabinets, granite countertops, white backsplash, subway tile backsplash, stainless steel appliances, an island and beige countertops
Inspiration for a large country l-shaped dark wood floor and brown floor kitchen pantry remodel in Other with a farmhouse sink, shaker cabinets, white cabinets, granite countertops, white backsplash, subway tile backsplash, stainless steel appliances, an island and beige countertops
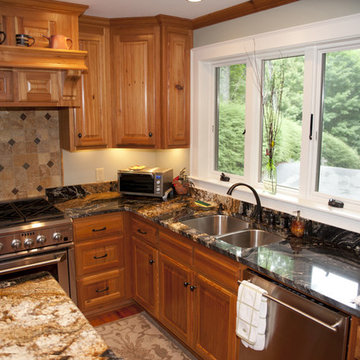
Large eclectic u-shaped ceramic tile kitchen pantry photo in Charlotte with an undermount sink, recessed-panel cabinets, medium tone wood cabinets, granite countertops, brown backsplash, ceramic backsplash, stainless steel appliances and an island
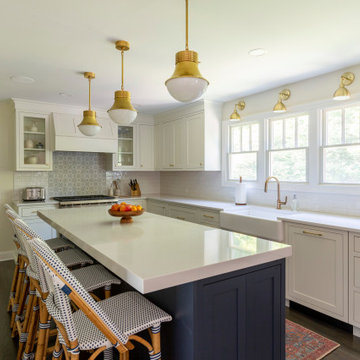
Open and airy space for a new kitchen with plenty of island seating and a gorgeous view into the backyard! The transitional style of this space is pulled together with the satin brass pendants and sleek hardware, with the softness of the farmhouse sink and handmade range tile.
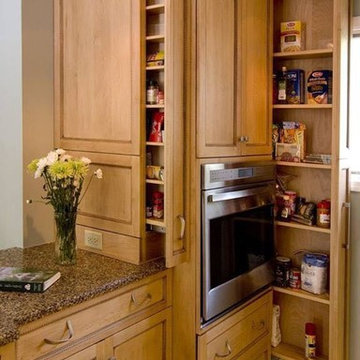
Large elegant light wood floor and brown floor kitchen pantry photo in Orange County with recessed-panel cabinets, medium tone wood cabinets, granite countertops and stainless steel appliances
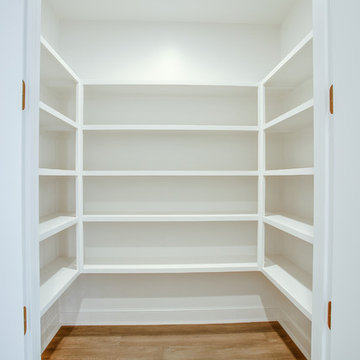
Example of a mid-sized transitional u-shaped medium tone wood floor and brown floor kitchen pantry design in Austin
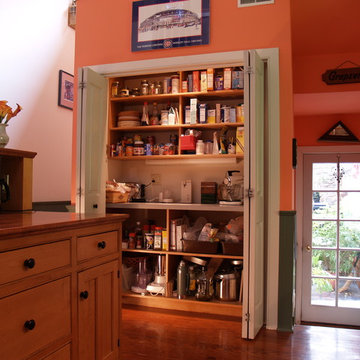
Working pantries can also be created in the form of a closet as shown here. The least expensive pantries typically are closets with a plastic laminate countertop and exposed shelving hidden by full height bi-fold doors. A walk-in closet style pantry can become a working pantry as opposed to just a storage pantry simply by adding a real worktop. In a YesterTec Kitchen that has the 3 major workstations (Sink, Range and Refrigerator), a working pantry is a great addition to conceal all the small appliances and add extra work space.
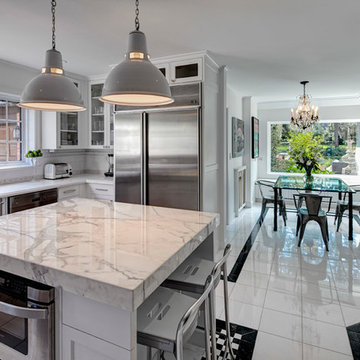
Cabinet, counter, appliance, stone floor, hardware, lighting, renovation/restoration. This kitchen was renovated to keep the beautiful feel it has as relates to this spectacular home. Linda Powers used an exquisite stainless steel farm style sink , over-sized pendant lights and an extra thick stone top on the island to update the kitchen. An old small window was replaced with a large fixed window allowing the garden to feel like part of the indoor space. Re-designing the cabinets and introducing modern appliances like a microwave drawer freed up counter space. New hardware and faucets added the finishing touches
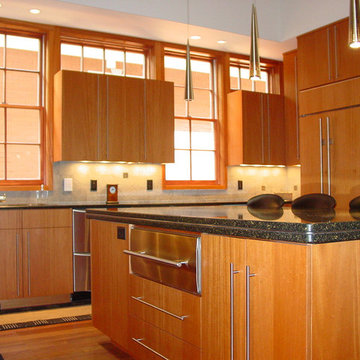
Large trendy l-shaped dark wood floor kitchen pantry photo in Nashville with flat-panel cabinets, medium tone wood cabinets, granite countertops, brown backsplash, ceramic backsplash, paneled appliances and an island

Beveled subway tile backsplash in a herringbone pattern. Pot filler over induction cooktop for convenience.
Nathan Williams, Van Earl Photography www.VanEarlPhotography.com
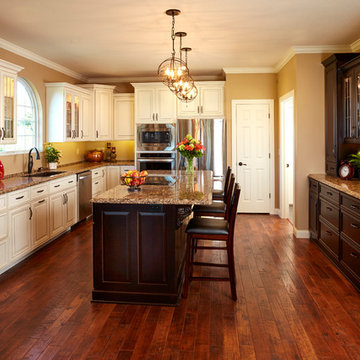
Mid-sized elegant l-shaped dark wood floor kitchen pantry photo in Orange County with an undermount sink, beaded inset cabinets, white cabinets, granite countertops, beige backsplash, stainless steel appliances and an island
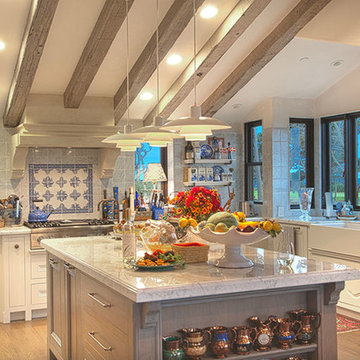
Inspiration for a timeless l-shaped medium tone wood floor kitchen pantry remodel in Other with a farmhouse sink, white cabinets, marble countertops, paneled appliances and an island
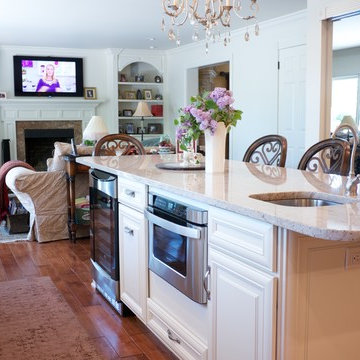
Jason Sanders
Kitchen pantry - large mediterranean u-shaped medium tone wood floor kitchen pantry idea in Philadelphia with raised-panel cabinets, white cabinets, granite countertops, stainless steel appliances, an island, a single-bowl sink, beige backsplash and ceramic backsplash
Kitchen pantry - large mediterranean u-shaped medium tone wood floor kitchen pantry idea in Philadelphia with raised-panel cabinets, white cabinets, granite countertops, stainless steel appliances, an island, a single-bowl sink, beige backsplash and ceramic backsplash

This creative transitional space was transformed from a very dated layout that did not function well for our homeowners - who enjoy cooking for both their family and friends. They found themselves cooking on a 30" by 36" tiny island in an area that had much more potential. A completely new floor plan was in order. An unnecessary hallway was removed to create additional space and a new traffic pattern. New doorways were created for access from the garage and to the laundry. Just a couple of highlights in this all Thermador appliance professional kitchen are the 10 ft island with two dishwashers (also note the heated tile area on the functional side of the island), double floor to ceiling pull-out pantries flanking the refrigerator, stylish soffited area at the range complete with burnished steel, niches and shelving for storage. Contemporary organic pendants add another unique texture to this beautiful, welcoming, one of a kind kitchen! Photos by David Cobb Photography.
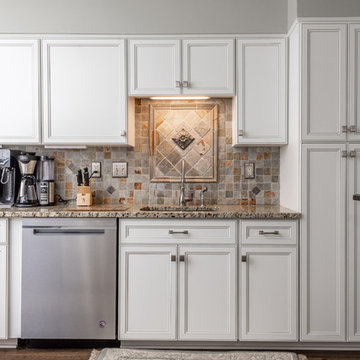
This kitchen was refaced in white laminate recessed panel doors that have been glazed to highlight the decorative detailing on the doors. Conveniences such as two tip out trays, a trash roll out and three full extension roll out shelves have been added for further ease of use. A custom desk was built against one wall. The design was heavily inspired by a particular antique, and features a cherry wood desktop in espresso.
See more at https://www.kitchensaver.com/kitchen/germantown-md-2/
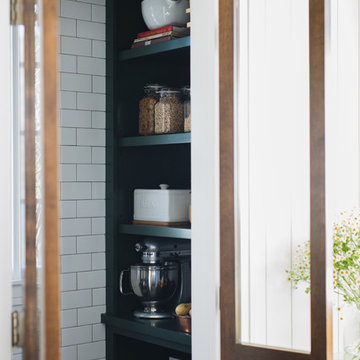
Stoffer Photography Interiors
Inspiration for a mid-sized transitional l-shaped dark wood floor and brown floor kitchen pantry remodel in Chicago with a farmhouse sink, shaker cabinets, black cabinets, marble countertops, white backsplash, marble backsplash, paneled appliances and an island
Inspiration for a mid-sized transitional l-shaped dark wood floor and brown floor kitchen pantry remodel in Chicago with a farmhouse sink, shaker cabinets, black cabinets, marble countertops, white backsplash, marble backsplash, paneled appliances and an island
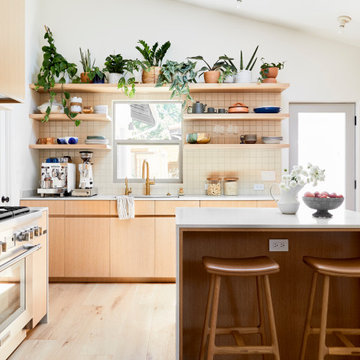
A backsplash of 3x3 Sheeted MosaicTile in creamy Milky Way blends perfectly with the blonde wood of this brightly lit Los Angeles kitchen.
Example of a small trendy u-shaped kitchen pantry design in Los Angeles with a farmhouse sink, beige backsplash, ceramic backsplash, stainless steel appliances and an island
Example of a small trendy u-shaped kitchen pantry design in Los Angeles with a farmhouse sink, beige backsplash, ceramic backsplash, stainless steel appliances and an island
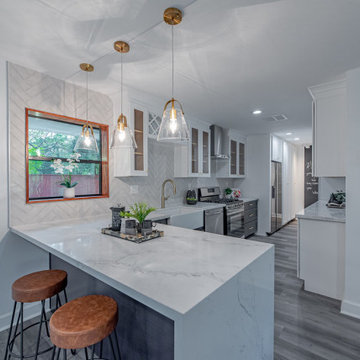
A completely renovated kitchen with breakfast bar, herringbone backsplash, and cascade style quartz countertop.
Kitchen pantry - mid-sized eclectic galley kitchen pantry idea in Houston with glass-front cabinets, white cabinets, quartz countertops, white backsplash, porcelain backsplash, stainless steel appliances, a peninsula and white countertops
Kitchen pantry - mid-sized eclectic galley kitchen pantry idea in Houston with glass-front cabinets, white cabinets, quartz countertops, white backsplash, porcelain backsplash, stainless steel appliances, a peninsula and white countertops
Kitchen Pantry Ideas
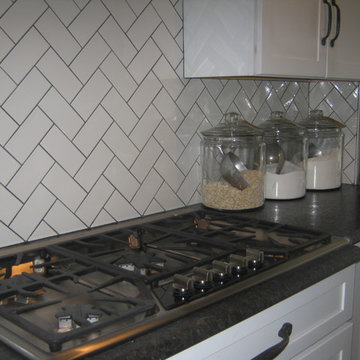
- Removed areas of tile flooring; hardwood floors refinished by others
- Installed cabinets and countertops as per plan: (1) Yorktowne Cabinetry White Icing Classic – painted white finish on Shaw Maple door style, and (2) COFFEE BROWN LEATHER Granite Countertop
- Added Plumbing/Fixtures: (1) Delta 4197-AR-DST Cassidy pull-out faucet with Arctic Stainless finish, and (2) D” shaped double promotional undermount SS Sink from stone fabricator
- Added lighting to the inside of the glass cabinets: (1) Interior LED lights for butler pantry area – soft white, and (2) Crescent shaped lights vertically inside face frame of wall cabinets
- Tile backsplash - herringbone pattern, grout, and caulk
- 2 sizes of white Subway tile in herringbone pattern
8






