Beautiful Julia Morgan-designed Arts & Craft home goes on sale
jakkom
last year
Featured Answer
Sort by:Oldest
Comments (10)
mxk3 z5b_MI
last yearsushipup2
last yearRelated Professionals
Arvada Architects & Building Designers · Rocky Point Architects & Building Designers · Converse General Contractors · Delhi General Contractors · Irving General Contractors · Klahanie General Contractors · Little Egg Harbor Twp General Contractors · Mount Vernon General Contractors · Post Falls General Contractors · River Edge General Contractors · Tyler General Contractors · Waimalu General Contractors · Security-Widefield General Contractors · Ken Caryl Home Stagers · Glenbrook Interior Designers & Decoratorskempek01
last yearnickel_kg
last yearToronto Veterinarian
last yearc t
last year3katz4me
last yearpalimpsest
last yearlast modified: last yearpalimpsest
last year
Related Stories
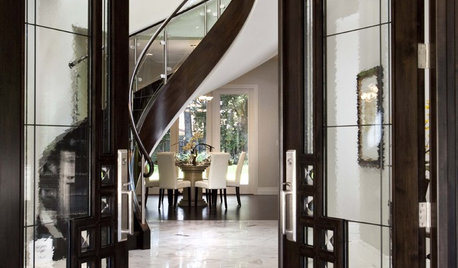
ROOTS OF STYLEArt Deco, Art Nouveau, Arts and Crafts: What’s the Difference?
If the zigzag and swirly designs of the past leave your head spinning, these descriptions will straighten you right out
Full Story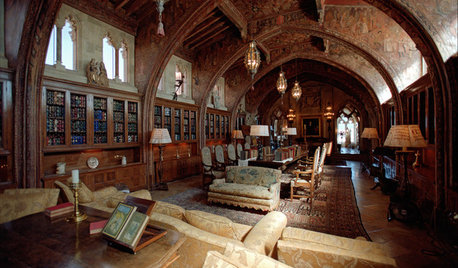
GREAT DESIGNERSDesign Icons: Julia Morgan
Take the family to see this groundbreaking architect's Hearst Castle, or just virtually visit it and 2 more of her projects right here
Full Story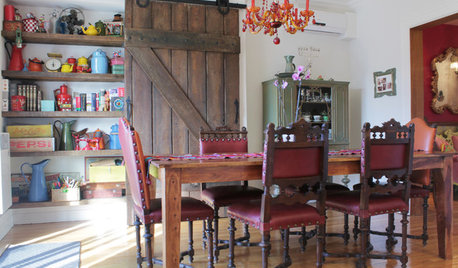
HOUZZ TOURSMy Houzz: A 1920s Arts and Crafts Home Gets Crafty
An eclectic mix of lighting, colors and secondhand finds adds style to a renovated family home in Montreal
Full Story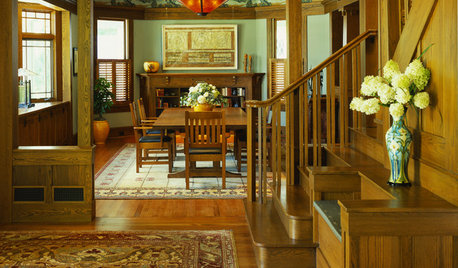
CRAFTSMAN DESIGNHow Arts and Crafts Style Beautifies Today's Interiors
Based on beauty and purity, this movement from more than a century ago is still influencing design elements in home interiors
Full Story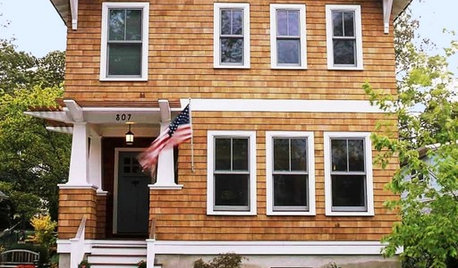
HOUZZ TOURSHouzz Tour: A Modern Take on Arts and Crafts
A love of surfing, proximity to the coast, and major life changes inspire a relaxing and thoughtful design
Full Story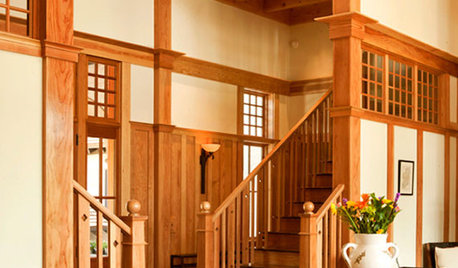
DECORATING GUIDESSo Your Style Is: Arts and Crafts
With a dual focus on nature and craftsmanship, Arts and Crafts home interiors have a wholesome, organic appeal
Full Story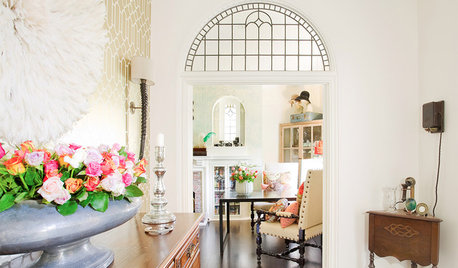
DECORATING GUIDESHouzz Tour: Arts and Crafts Cottage Gets a Lively Remake
An interior designer uses color, light and historical touches to brighten up a 1920s Sydney home
Full Story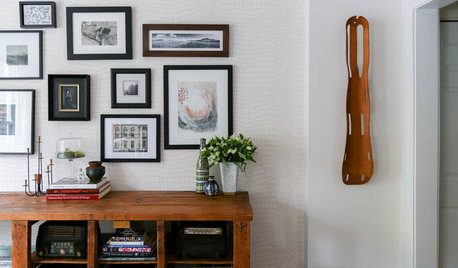
HOUZZ TOURSMy Houzz: Meaningful Art Personalizes a Chicago Home
Travel mementos, local artwork and midcentury furnishings adorn an interior designer’s rental apartment
Full Story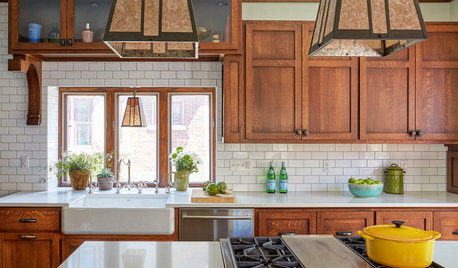
KITCHEN DESIGNKitchen of the Week: The Making of an Arts and Crafts Kitchen
Richly stained wood cabinets and millwork honor an iconic style that rarely extended into the kitchen
Full Story
EVENTSNovember’s Hottest Home Design Events
See what’s on the Houzz list of things to see and do this month
Full Story





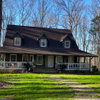
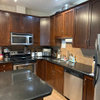

palimpsest