Bathroom Design Dilemma
Blaine Hutchison
last year
Featured Answer
Sort by:Oldest
Comments (11)
la_la Girl
last yearRelated Professionals
Terryville Kitchen & Bathroom Designers · Rancho Cordova Kitchen & Bathroom Remodelers · San Jose Window Treatments · Los Alamitos Architects & Building Designers · Las Cruces General Contractors · Saint Paul Home Stagers · Arkansas Interior Designers & Decorators · Seattle Architects & Building Designers · Annandale Furniture & Accessories · Temple Terrace Furniture & Accessories · Pooler General Contractors · Berkeley General Contractors · Dunkirk General Contractors · New Baltimore General Contractors · Wheeling General ContractorsBlaine Hutchison
last yearla_la Girl
last yearKarenseb
last yearFori
last yearcjaxx
last yearLouise Smith
last yearlast modified: last yearmelissa20
last yearSabrina Alfin Interiors
last yearMrs Pete
last year
Related Stories

SMALL SPACESDesign Dilemma: Decorating a Dorm Room
How to Create a Stylish Collegiate Abode
Full Story
REMODELING GUIDESHave a Design Dilemma? Talk Amongst Yourselves
Solve challenges by getting feedback from Houzz’s community of design lovers and professionals. Here’s how
Full Story
HOME TECHDesign Dilemma: Where to Put the Flat-Screen TV?
TV Placement: How to Get the Focus Off Your Technology and Back On Design
Full Story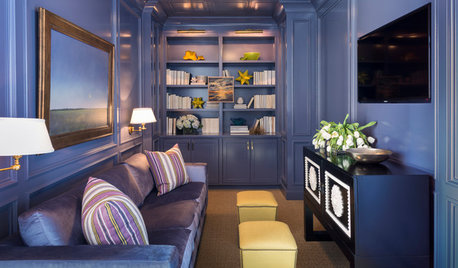
DECORATING GUIDES7 Common Design Dilemmas Solved!
Here’s how to transform the awkward areas of your home into some of its best features
Full Story
DECORATING GUIDESDesign Dilemma: I Need Lake House Decor Ideas!
How to Update a Lake House With Wood, Views, and Just Enough Accessories
Full Story
KITCHEN DESIGNDesign Dilemma: My Kitchen Needs Help!
See how you can update a kitchen with new countertops, light fixtures, paint and hardware
Full Story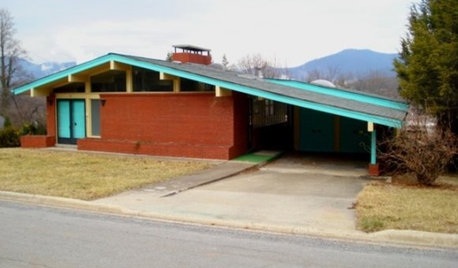
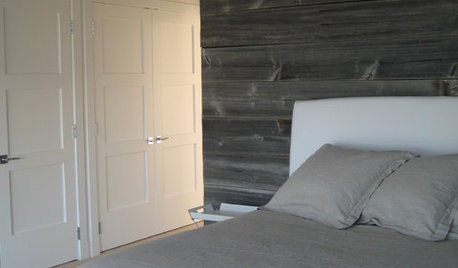
REMODELING GUIDESDesign Dilemma: How Do I Modernize My Cedar Walls?
8 Ways to Give Wood Walls a More Contemporary Look
Full Story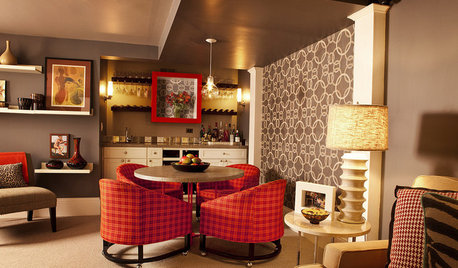
DECORATING GUIDESDesign Dilemma: How Do I Get a 5th Avenue Style?
The Decor Demon Comes to the Rescue in the Questions Board
Full Story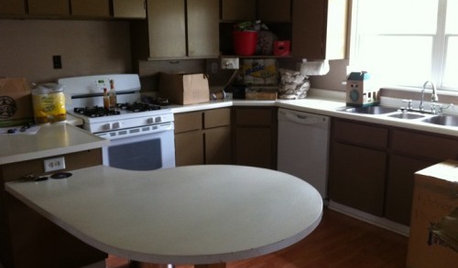
Design Dilemmas: 5 Questions for Houzzers!
Post Ideas for Landscaping for a Modern Home, Updating a Rental and More
Full Story





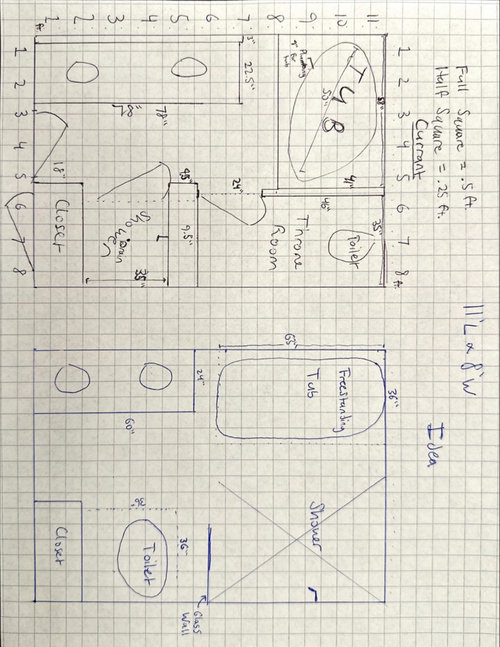
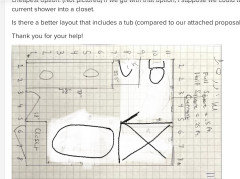
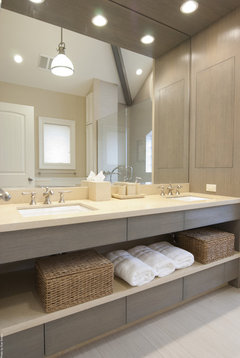



Patricia Colwell Consulting