Furniture Suggestions for Awkward Living Room
nancyharb
8 months ago
Featured Answer
Sort by:Oldest
Comments (39)
Related Professionals
Bell Gardens Architects & Building Designers · American Canyon General Contractors · Key Biscayne Home Stagers · Providence Architects & Building Designers · Highland Park Kitchen & Bathroom Designers · Potomac Furniture & Accessories · Claremont General Contractors · Fairview General Contractors · McPherson General Contractors · Wheeling General Contractors · Irving General Contractors · Plymouth Flooring Contractors · Southlake Flooring Contractors · Stoneham Flooring Contractors · Tigard Flooring Contractorsnancyharb
8 months agomytwo cents
8 months agolast modified: 8 months agonancyharb
8 months agoRedRyder
8 months agomytwo cents
8 months agolast modified: 8 months agonancyharb
8 months agosimplynatural
8 months agolast modified: 8 months agomytwo cents
8 months agolast modified: 8 months agomytwo cents
8 months agolast modified: 8 months agoKendrah
8 months agonancyharb
8 months agonancyharb
8 months agotdemonti
8 months agoPatricia Colwell Consulting
8 months agokazzh
8 months agokazzh
8 months agomytwo cents
8 months agonancyharb
8 months agohousegal200
8 months agonancyharb
8 months agonancyharb
8 months agohousegal200
8 months agosimplynatural
8 months agoKendrah
8 months agomytwo cents
8 months agolast modified: 8 months agokl23
8 months agoDesign Fan
8 months agonancyharb
8 months agomytwo cents
8 months agomytwo cents
8 months agovioletsnapdragon
6 months ago
Related Stories

ROOM OF THE DAYRoom of the Day: Right-Scaled Furniture Opens Up a Tight Living Room
Smaller, more proportionally fitting furniture, a cooler paint color and better window treatments help bring life to a limiting layout
Full Story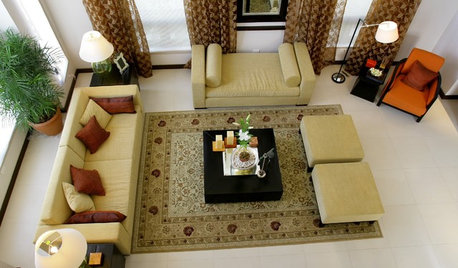
MORE ROOMSIdeas for Awkward Living Room Areas
This year, think beyond the couch to add interest and utility to the living room
Full Story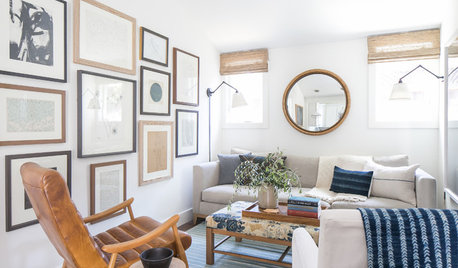
LIVING ROOMSGood Furniture Combos for Tight Living Rooms
Consider these sofa, chair and ottoman pairings to maximize seating and comfort in a relatively small space
Full Story
LIVING ROOMSLay Out Your Living Room: Floor Plan Ideas for Rooms Small to Large
Take the guesswork — and backbreaking experimenting — out of furniture arranging with these living room layout concepts
Full Story
THE HARDWORKING HOMERoom of the Day: Multifunctional Living Room With Hidden Secrets
With clever built-ins and concealed storage, a condo living room serves as lounge, library, office and dining area
Full Story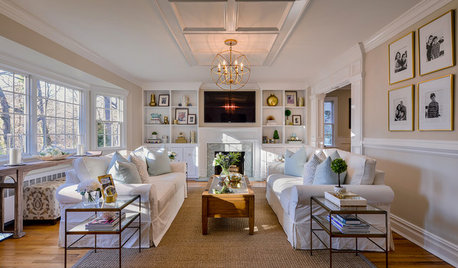
ROOM OF THE DAYRoom of the Day: New Style in a Creative Couple’s Suburban Living Room
Classic woodwork and built-in shelving add function and interest and take a Long Island family’s living space to the next level
Full Story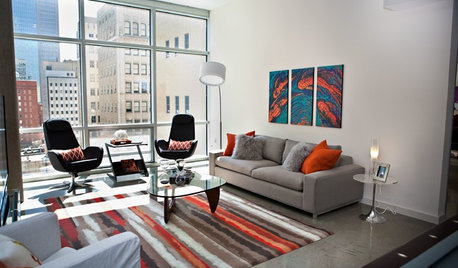
LIVING ROOMSRoom of the Day: Fun in a Jiffy for a Downtown Dallas Living Room
Who needs nightclubs with an urban space this entertaining? And the designer pulled the entire loft together in just 3 weeks
Full Story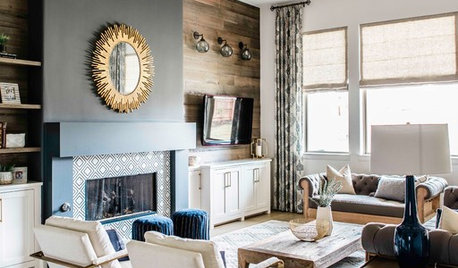
TRENDING NOW4 Great Ideas From Popular Living Rooms and Family Rooms
These trending photos show how designers create living spaces with style, storage and comfortable seating
Full Story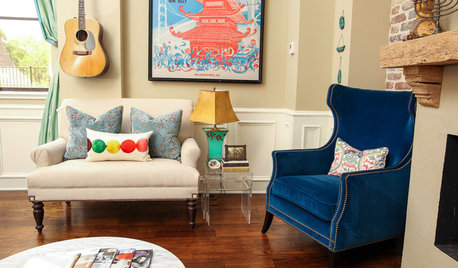
LIVING ROOMSRoom of the Day: Colorful Living Room Hums With New Energy
A Broadway poster inspires the makeover of a much-redecorated space, this time with vibrant new upholstery and a faux fireplace
Full Story
LIVING ROOMSLiving Room Meets Dining Room: The New Way to Eat In
Banquette seating, folding tables and clever seating options can create a comfortable dining room right in your main living space
Full StorySponsored
Your Custom Bath Designers & Remodelers in Columbus I 10X Best Houzz
More Discussions






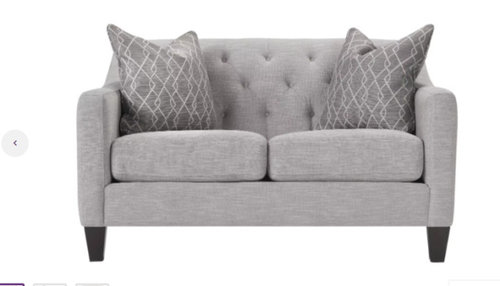

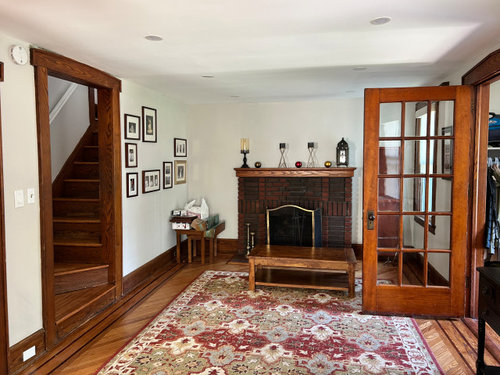
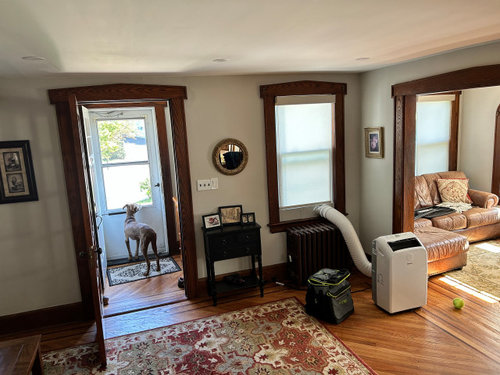



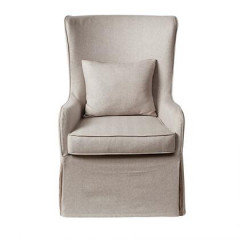

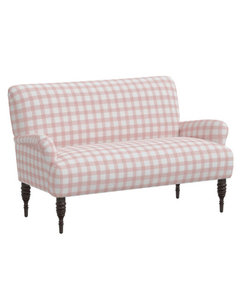
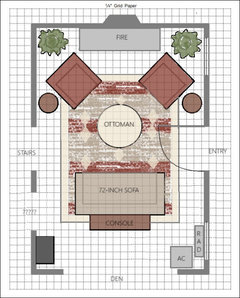

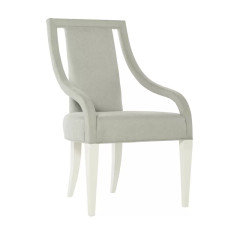
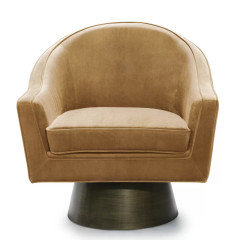
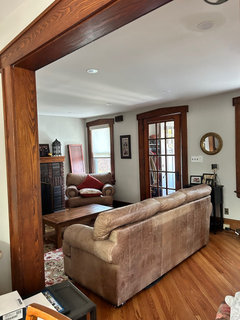


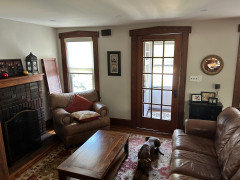



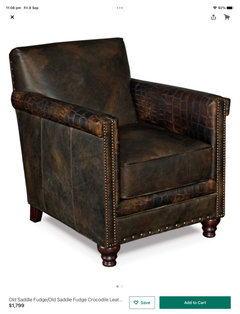

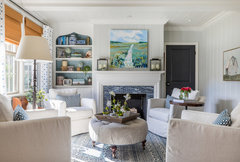
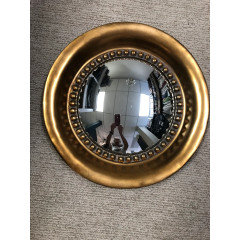







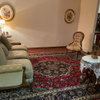

tozmo1