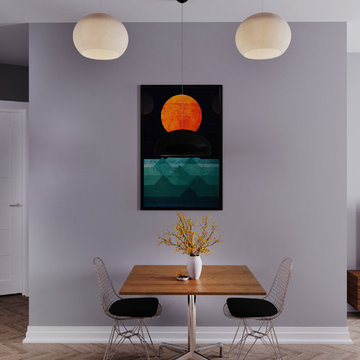Breakfast Nook Ideas
Refine by:
Budget
Sort by:Popular Today
81 - 100 of 2,328 photos
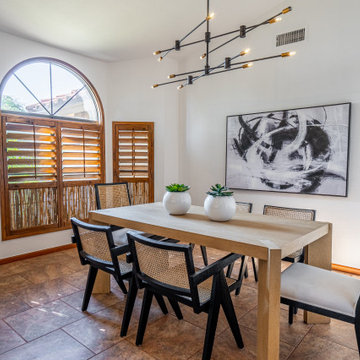
Example of a mid-sized transitional dark wood floor and brown floor breakfast nook design in Phoenix with white walls

Built in benches around three sides of the dining room make four ample seating.
Small arts and crafts light wood floor and yellow floor breakfast nook photo in Seattle with white walls
Small arts and crafts light wood floor and yellow floor breakfast nook photo in Seattle with white walls
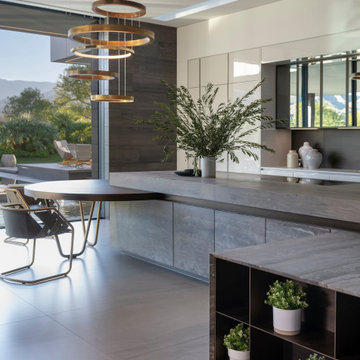
Serenity Indian Wells luxury home modern open plan kitchen. Photo by William MacCollum.
Huge minimalist porcelain tile, white floor and tray ceiling breakfast nook photo in Los Angeles with multicolored walls
Huge minimalist porcelain tile, white floor and tray ceiling breakfast nook photo in Los Angeles with multicolored walls
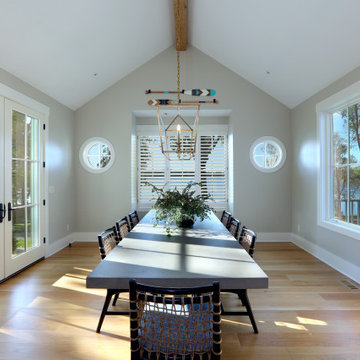
Breakfast nook - large traditional light wood floor breakfast nook idea in Grand Rapids with gray walls
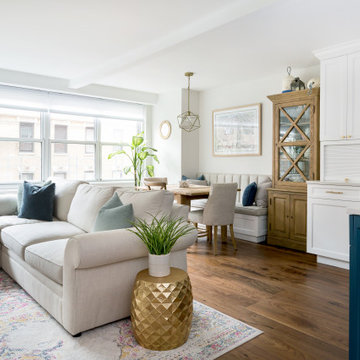
Breakfast nook - mid-sized coastal dark wood floor and brown floor breakfast nook idea in New York with gray walls
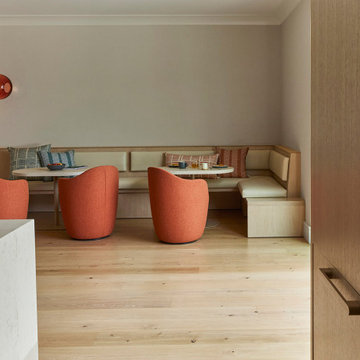
Our San Francisco studio designed this beautiful four-story home for a young newlywed couple to create a warm, welcoming haven for entertaining family and friends. In the living spaces, we chose a beautiful neutral palette with light beige and added comfortable furnishings in soft materials. The kitchen is designed to look elegant and functional, and the breakfast nook with beautiful rust-toned chairs adds a pop of fun, breaking the neutrality of the space. In the game room, we added a gorgeous fireplace which creates a stunning focal point, and the elegant furniture provides a classy appeal. On the second floor, we went with elegant, sophisticated decor for the couple's bedroom and a charming, playful vibe in the baby's room. The third floor has a sky lounge and wine bar, where hospitality-grade, stylish furniture provides the perfect ambiance to host a fun party night with friends. In the basement, we designed a stunning wine cellar with glass walls and concealed lights which create a beautiful aura in the space. The outdoor garden got a putting green making it a fun space to share with friends.
---
Project designed by ballonSTUDIO. They discreetly tend to the interior design needs of their high-net-worth individuals in the greater Bay Area and to their second home locations.
For more about ballonSTUDIO, see here: https://www.ballonstudio.com/
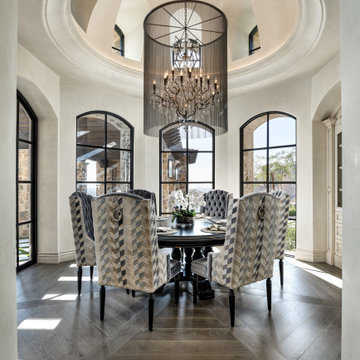
This dining room has a custom chandelier hanging from the vaulted come ceiling. The vaulted dome ceiling brings in extra natural light through the skylights!
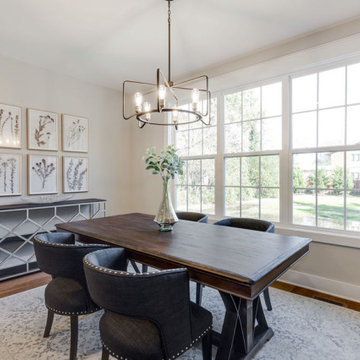
Richmond Hill Design + Build brings you this gorgeous American four-square home, crowned with a charming, black metal roof in Richmond’s historic Ginter Park neighborhood! Situated on a .46 acre lot, this craftsman-style home greets you with double, 8-lite front doors and a grand, wrap-around front porch. Upon entering the foyer, you’ll see the lovely dining room on the left, with crisp, white wainscoting and spacious sitting room/study with French doors to the right. Straight ahead is the large family room with a gas fireplace and flanking 48” tall built-in shelving. A panel of expansive 12’ sliding glass doors leads out to the 20’ x 14’ covered porch, creating an indoor/outdoor living and entertaining space. An amazing kitchen is to the left, featuring a 7’ island with farmhouse sink, stylish gold-toned, articulating faucet, two-toned cabinetry, soft close doors/drawers, quart countertops and premium Electrolux appliances. Incredibly useful butler’s pantry, between the kitchen and dining room, sports glass-front, upper cabinetry and a 46-bottle wine cooler. With 4 bedrooms, 3-1/2 baths and 5 walk-in closets, space will not be an issue. The owner’s suite has a freestanding, soaking tub, large frameless shower, water closet and 2 walk-in closets, as well a nice view of the backyard. Laundry room, with cabinetry and counter space, is conveniently located off of the classic central hall upstairs. Three additional bedrooms, all with walk-in closets, round out the second floor, with one bedroom having attached full bath and the other two bedrooms sharing a Jack and Jill bath. Lovely hickory wood floors, upgraded Craftsman trim package and custom details throughout!
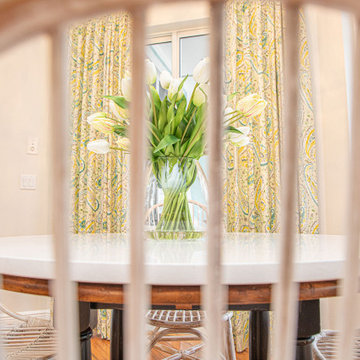
30-year old home gets a refresh to a coastal comfort.
---
Project designed by interior design studio Home Frosting. They serve the entire Tampa Bay area including South Tampa, Clearwater, Belleair, and St. Petersburg.
For more about Home Frosting, see here: https://homefrosting.com/
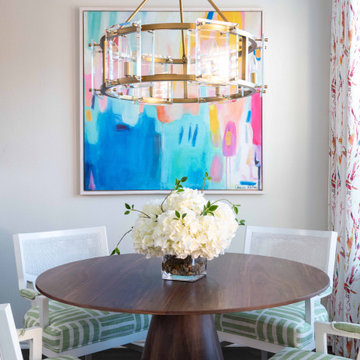
A fun, fresh, and bright-colored breakfast area that blends both traditional and modern styles.
Photographer: Michael Hunter Photography
Inspiration for a mid-sized transitional dark wood floor and brown floor breakfast nook remodel in Dallas with white walls and no fireplace
Inspiration for a mid-sized transitional dark wood floor and brown floor breakfast nook remodel in Dallas with white walls and no fireplace
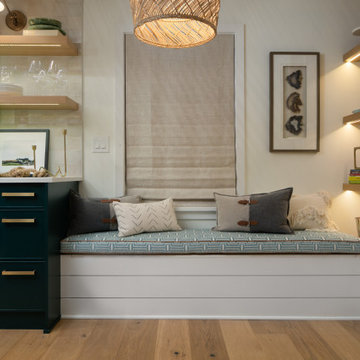
We wanted to tie the bar into the kitchen so we created a built in bench (with storage) for the dining room area.
Example of a small transitional light wood floor breakfast nook design in Seattle with white walls
Example of a small transitional light wood floor breakfast nook design in Seattle with white walls

Breakfast nook with custom pillows fabricated by Umphred furniture in Berkeley and custom banquet bench. White and blue shaker cabinetry with a with countertop kitchen and stainless steel appliances.
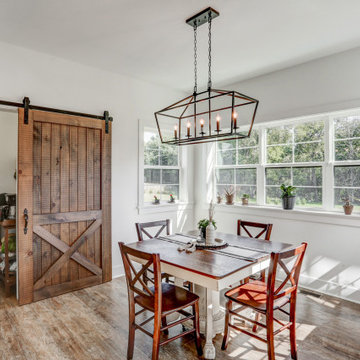
Photo Credit: Vivid Home Real Estate Photography
Example of a farmhouse vinyl floor and brown floor breakfast nook design in DC Metro
Example of a farmhouse vinyl floor and brown floor breakfast nook design in DC Metro
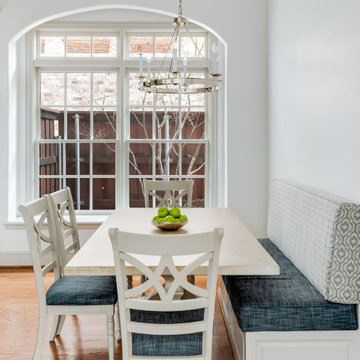
We transformed a Georgian brick two-story built in 1998 into an elegant, yet comfortable home for an active family that includes children and dogs. Although this Dallas home’s traditional bones were intact, the interior dark stained molding, paint, and distressed cabinetry, along with dated bathrooms and kitchen were in desperate need of an overhaul. We honored the client’s European background by using time-tested marble mosaics, slabs and countertops, and vintage style plumbing fixtures throughout the kitchen and bathrooms. We balanced these traditional elements with metallic and unique patterned wallpapers, transitional light fixtures and clean-lined furniture frames to give the home excitement while maintaining a graceful and inviting presence. We used nickel lighting and plumbing finishes throughout the home to give regal punctuation to each room. The intentional, detailed styling in this home is evident in that each room boasts its own character while remaining cohesive overall.

Example of a small eclectic multicolored floor and linoleum floor breakfast nook design in Los Angeles with multicolored walls
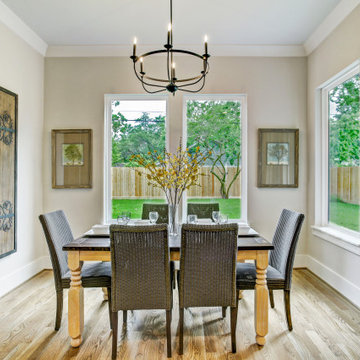
Breakfast nook - large farmhouse medium tone wood floor and brown floor breakfast nook idea in Houston with black walls
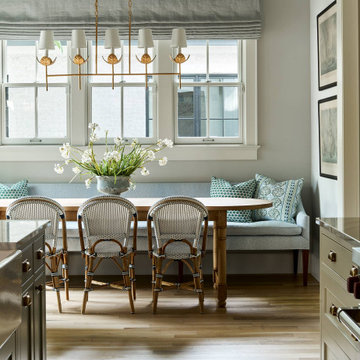
Breakfast nook - transitional light wood floor and brown floor breakfast nook idea in Denver
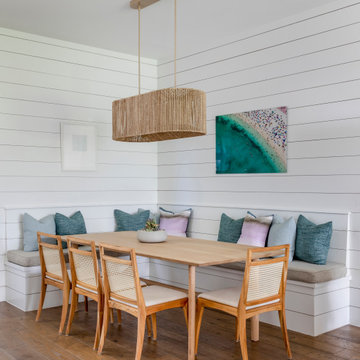
Our Austin interior design studio used a mix of pastel-colored furnishings juxtaposed with interesting wall treatments and metal accessories to give this home a family-friendly yet chic look.
---
Project designed by Sara Barney’s Austin interior design studio BANDD DESIGN. They serve the entire Austin area and its surrounding towns, with an emphasis on Round Rock, Lake Travis, West Lake Hills, and Tarrytown.
For more about BANDD DESIGN, visit here: https://bandddesign.com/
To learn more about this project, visit here:
https://bandddesign.com/elegant-comfortable-family-friendly-austin-interiors/
Breakfast Nook Ideas
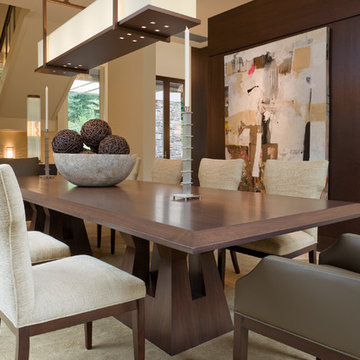
Inspiration for a large contemporary carpeted and brown floor breakfast nook remodel in Other with gray walls and no fireplace
5






