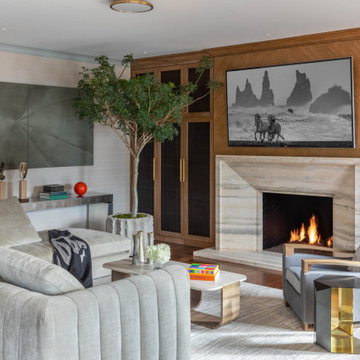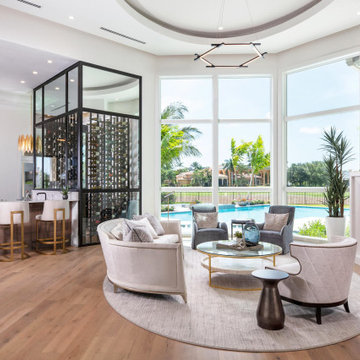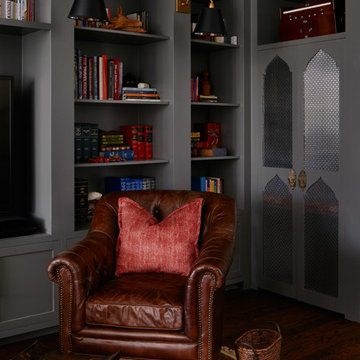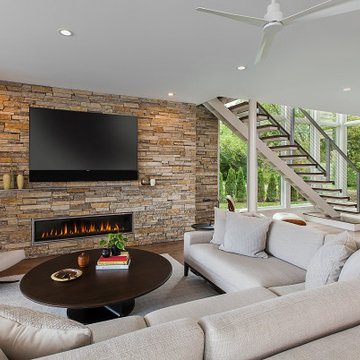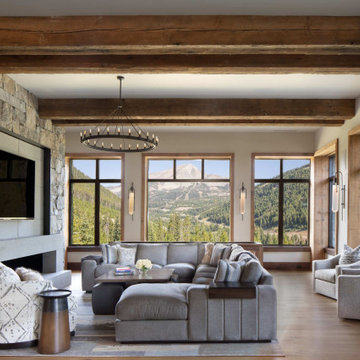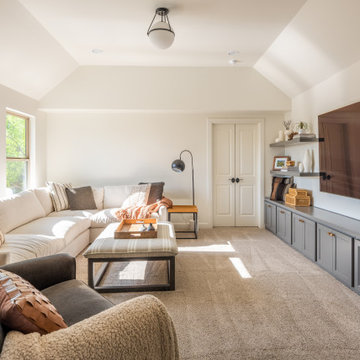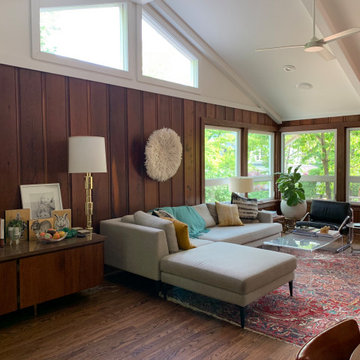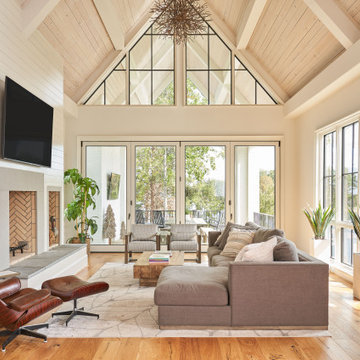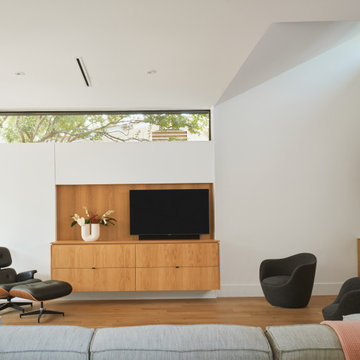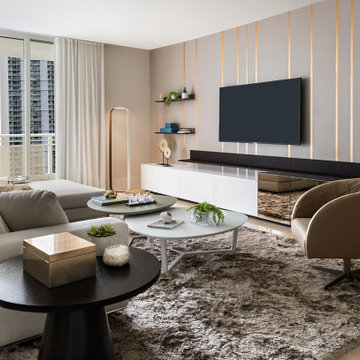Family Room Ideas
Refine by:
Budget
Sort by:Popular Today
161 - 180 of 601,149 photos
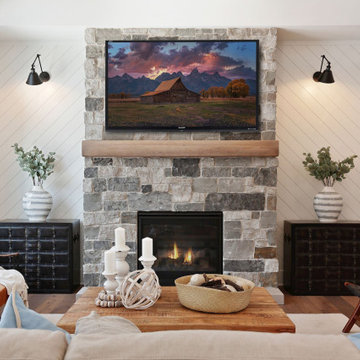
Exceptional custom-built 1 ½ story walkout home on a premier cul-de-sac site in the Lakeview neighborhood. Tastefully designed with exquisite craftsmanship and high attention to detail throughout.
Offering main level living with a stunning master suite, incredible kitchen with an open concept and a beautiful screen porch showcasing south facing wooded views. This home is an entertainer’s delight with many spaces for hosting gatherings. 2 private acres and surrounded by nature.
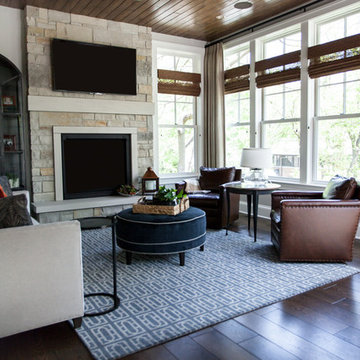
Example of a transitional dark wood floor and brown floor family room design in Chicago with a standard fireplace and a stone fireplace
Find the right local pro for your project
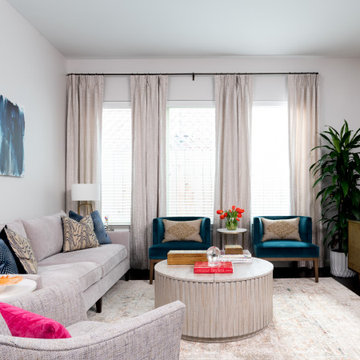
Inspiration for a transitional dark wood floor and brown floor family room remodel in Houston with white walls and a tv stand
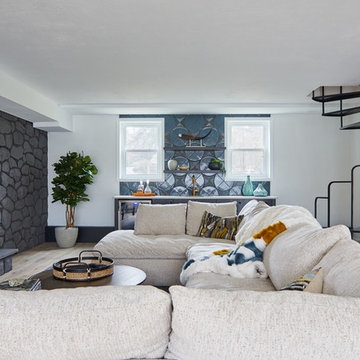
Family room - 1960s light wood floor family room idea in Philadelphia with white walls, a standard fireplace and a stone fireplace
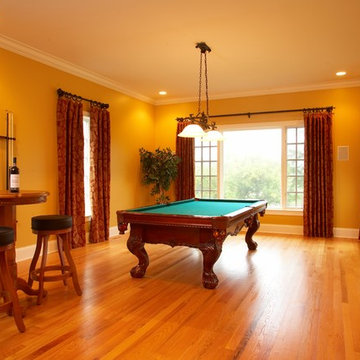
Sponsored
London, OH
Fine Designs & Interiors, Ltd.
Columbus Leading Interior Designer - Best of Houzz 2014-2022

Family room - coastal dark wood floor, brown floor and exposed beam family room idea in Miami with gray walls and a wall-mounted tv
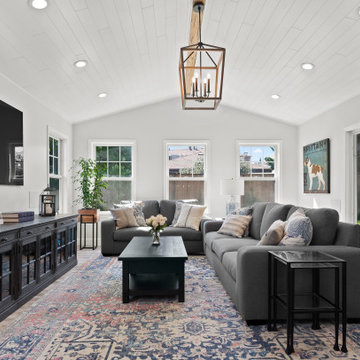
Turned this beautiful house into an open-concept with a more contemporary look. We worked on a 500sqft addition, kitchen, patio, fireplace, flooring, plus other spaces throughout the house.
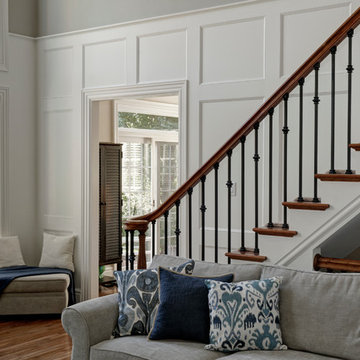
Family Room Open Concept - Wainscoting, white and gray room with stairway up to second level in Columbus
Inspiration for a large timeless dark wood floor family room remodel in Columbus with a standard fireplace and a stone fireplace
Inspiration for a large timeless dark wood floor family room remodel in Columbus with a standard fireplace and a stone fireplace
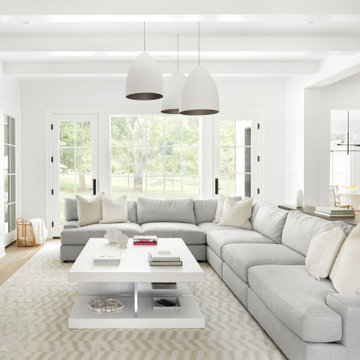
Inviting open concept white living and dining areas provide a calm living space in this modern suburban home. The subtle architectural details such as this exposed white beam ceiling provide just enough of a modern style.
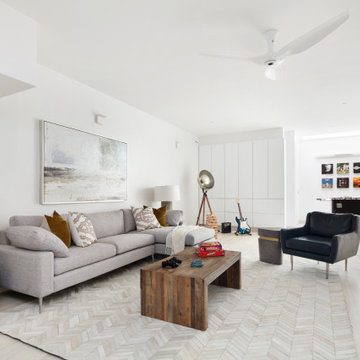
The entertainment room located in the basement has a skylight over the foosball table to provide the space with natural lighting.
Example of a trendy family room design in New York
Example of a trendy family room design in New York

Sponsored
Sunbury, OH
J.Holderby - Renovations
Franklin County's Leading General Contractors - 2X Best of Houzz!
Family Room Ideas
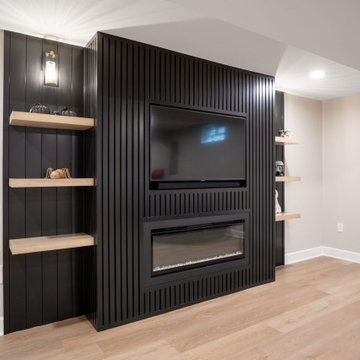
Sponsored
Hilliard, OH
Schedule a Free Consultation
Nova Design Build
Custom Premiere Design-Build Contractor | Hilliard, OH
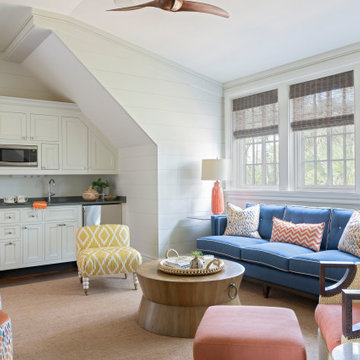
Family room - coastal dark wood floor, brown floor and shiplap wall family room idea in Charleston with white walls
9






