Family Room Library Ideas
Refine by:
Budget
Sort by:Popular Today
141 - 160 of 13,839 photos
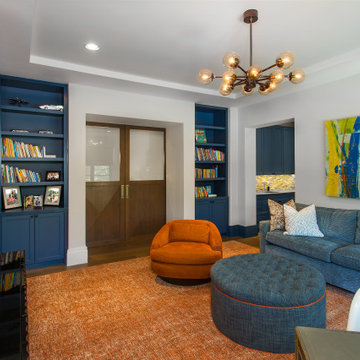
Example of a tuscan enclosed family room library design in Dallas with gray walls, no fireplace and a wall-mounted tv
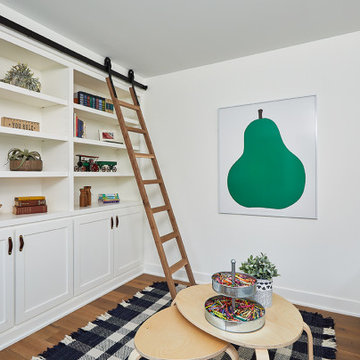
Family room library - loft-style light wood floor and brown floor family room library idea in Grand Rapids with white walls
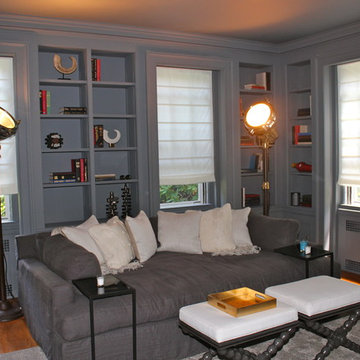
Custom Sheer back slat roman Shades Inside mounted provide privacy yet allow natural light into this summer home.
Shades fabricated and installed by Mitchell Designs LLC. Interior Design, furniture and accessories by Chango & Co.
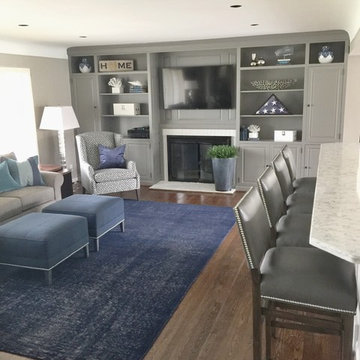
Colleen Gahry-Robb, Interior Designer / Ethan Allen, Auburn Hills, MI
Inspiration for a mid-sized transitional open concept medium tone wood floor and brown floor family room library remodel in Detroit with gray walls, a standard fireplace, a stone fireplace and a media wall
Inspiration for a mid-sized transitional open concept medium tone wood floor and brown floor family room library remodel in Detroit with gray walls, a standard fireplace, a stone fireplace and a media wall
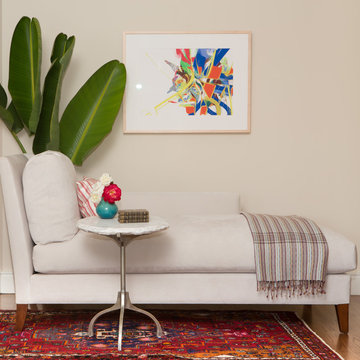
SoCal Contractor Construction
Erika Bierman Photography
Example of a mid-sized transitional open concept medium tone wood floor and brown floor family room library design in San Diego with white walls
Example of a mid-sized transitional open concept medium tone wood floor and brown floor family room library design in San Diego with white walls
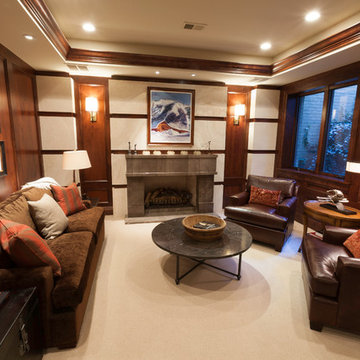
Mid-sized elegant open concept carpeted family room library photo in Denver with blue walls, a standard fireplace, a stone fireplace and no tv
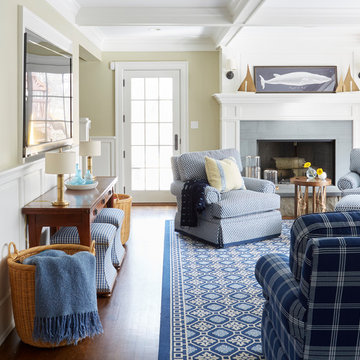
Club chairs frame the working fireplace.
Large trendy enclosed medium tone wood floor and brown floor family room library photo in Other with white walls, a standard fireplace and a wood fireplace surround
Large trendy enclosed medium tone wood floor and brown floor family room library photo in Other with white walls, a standard fireplace and a wood fireplace surround

Family Room with coffered ceiling and craftsman panels.
Photo Credit: N. Leonard
Mid-sized arts and crafts enclosed dark wood floor and brown floor family room library photo in Newark with brown walls, no fireplace and a tv stand
Mid-sized arts and crafts enclosed dark wood floor and brown floor family room library photo in Newark with brown walls, no fireplace and a tv stand
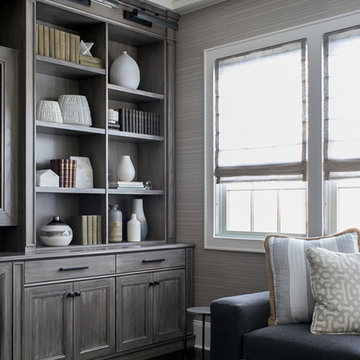
Raquel Langworthy
Inspiration for a mid-sized transitional open concept carpeted and brown floor family room library remodel in New York with gray walls, a standard fireplace, a stone fireplace and a media wall
Inspiration for a mid-sized transitional open concept carpeted and brown floor family room library remodel in New York with gray walls, a standard fireplace, a stone fireplace and a media wall
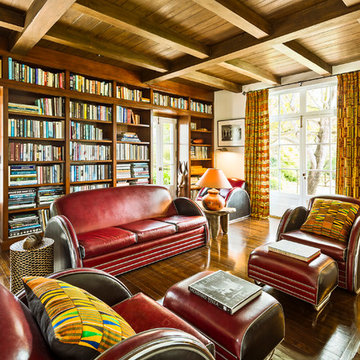
Architect: Peter Becker
General Contractor: Allen Construction
Photographer: Ciro Coelho
Family room library - large mediterranean enclosed dark wood floor family room library idea in Santa Barbara with white walls
Family room library - large mediterranean enclosed dark wood floor family room library idea in Santa Barbara with white walls
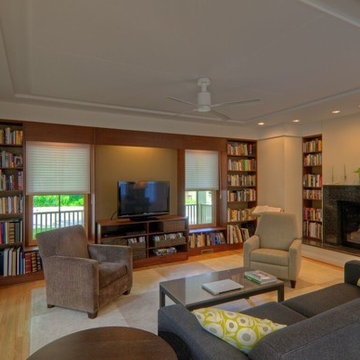
Family Room
Note accent wall color in TV niche. The low built-in below the TV is free-floating and separate from the wall shelves. As technology and entertainment equipment change, the low built-in is easily moved on built-in caster wheels for rear equipment and wire connection access.
For a "clean" minimal look the built-in shelves have a light cove/blind pocket to conceal overhead accent lighting and retracted blinds.
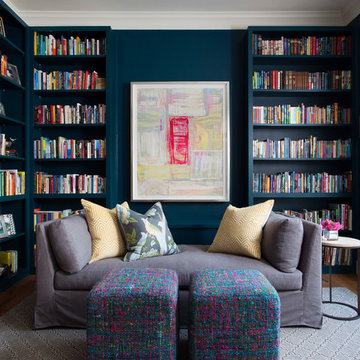
Example of a transitional medium tone wood floor family room library design in Austin with blue walls
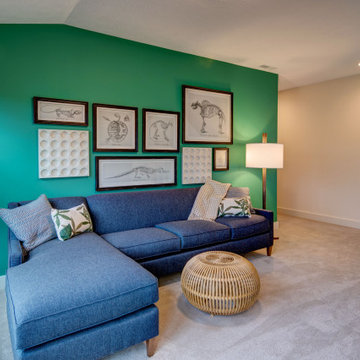
Family room library - mid-sized contemporary loft-style carpeted and beige floor family room library idea in Indianapolis with green walls, no fireplace and no tv
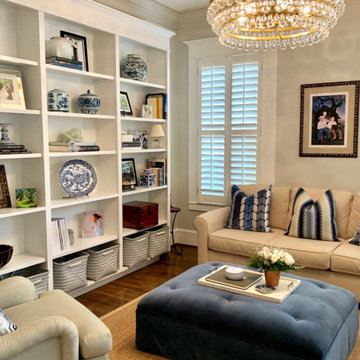
This Heights bungalow room found new purpose as a favorite spot to read, thanks to a cohesive theme of blue and white and a comfortable ottoman to prop the feet. The ottoman was remade from one that had been in part of a previous design, and was updated to be more tailored. The whole room was inspired by the painting and the blue and white objects scattered around the home, which were assembled on the bookshelf to make a statement. The chandelier added bling and nods to the dining room across the hall.
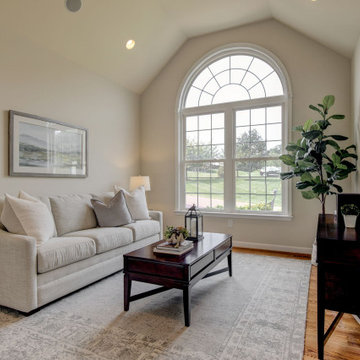
Home Office/Den staged by Showhomes of the Main Line. Home was updated and staged by Showhomes and sold for $80,000 over owners pre update asking price.
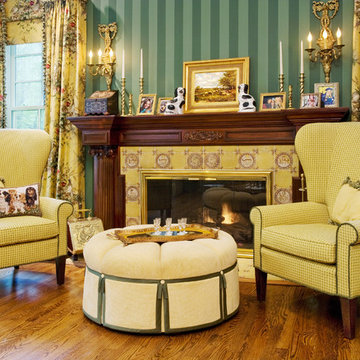
Family room library - large traditional enclosed light wood floor family room library idea in New York with green walls, a standard fireplace, a tile fireplace and no tv

Saari & Forrai Photography
MSI Custom Homes, LLC
Inspiration for a mid-sized cottage open concept carpeted and beige floor family room library remodel in Minneapolis with blue walls, no fireplace and a tv stand
Inspiration for a mid-sized cottage open concept carpeted and beige floor family room library remodel in Minneapolis with blue walls, no fireplace and a tv stand
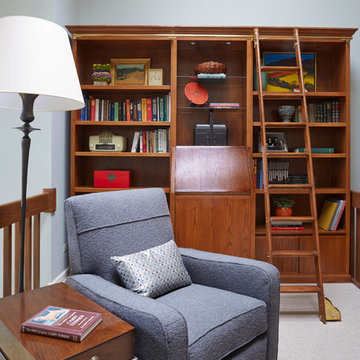
Holly Hunt indoor out door fabric
Visual comfort lamp
Inspiration for a large transitional loft-style carpeted family room library remodel in Chicago with blue walls, no fireplace and no tv
Inspiration for a large transitional loft-style carpeted family room library remodel in Chicago with blue walls, no fireplace and no tv
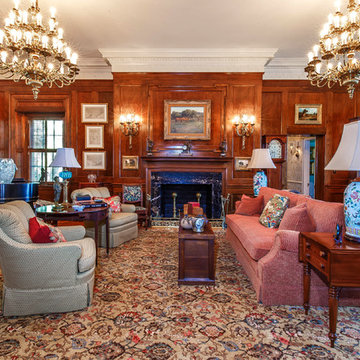
Example of a large classic carpeted and red floor family room library design in Other with a standard fireplace and a stone fireplace
Family Room Library Ideas
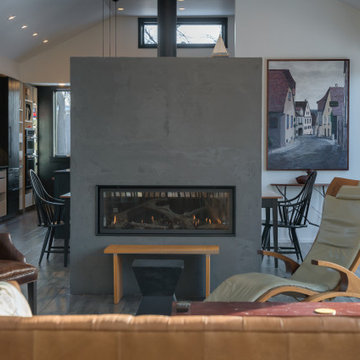
The architect who designed this house happened to be the homeowner. He designed the the "studio type" house around two see through fireplaces so that they could enjoy the fireplaces throughout the day and evening. They chose this style because it has minimal trim, large viewing area, variable flame and quiet fan to distribute the heat.
8





