Kitchen Pantry Ideas
Refine by:
Budget
Sort by:Popular Today
241 - 260 of 47,193 photos

L-shaped kitchen designed for easy care and minimal fuss, quartz countertops, cold-rolled steel wall with matching open shelves, oak cabinets with fingerpulls.
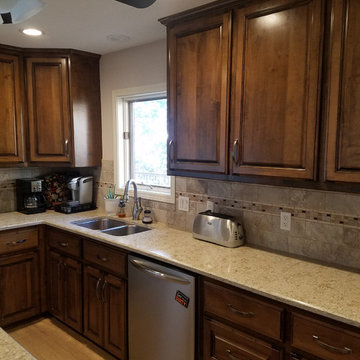
We utilized the existing window for natural light and view to the lake. Expansive quartz counters make great prep space.
Example of a mid-sized classic l-shaped vinyl floor and beige floor kitchen pantry design in Little Rock with an undermount sink, raised-panel cabinets, medium tone wood cabinets, quartzite countertops, brown backsplash, porcelain backsplash, stainless steel appliances and an island
Example of a mid-sized classic l-shaped vinyl floor and beige floor kitchen pantry design in Little Rock with an undermount sink, raised-panel cabinets, medium tone wood cabinets, quartzite countertops, brown backsplash, porcelain backsplash, stainless steel appliances and an island

Rev-a-Shelf pantry storage with custom features
Jeff Herr Photography
Example of a large farmhouse medium tone wood floor kitchen pantry design in Atlanta with a farmhouse sink, shaker cabinets, white cabinets, limestone countertops, stainless steel appliances and an island
Example of a large farmhouse medium tone wood floor kitchen pantry design in Atlanta with a farmhouse sink, shaker cabinets, white cabinets, limestone countertops, stainless steel appliances and an island

David Dietrich
Inspiration for a victorian dark wood floor kitchen pantry remodel in Other with a farmhouse sink, recessed-panel cabinets, green cabinets and white backsplash
Inspiration for a victorian dark wood floor kitchen pantry remodel in Other with a farmhouse sink, recessed-panel cabinets, green cabinets and white backsplash
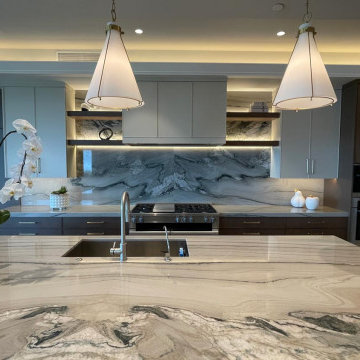
Design-Build complete Home Kitchen & Bathrooms remodel in City of Newport Beach Orange County
Inspiration for a large transitional l-shaped light wood floor and brown floor kitchen pantry remodel in Orange County with an undermount sink, shaker cabinets, white cabinets, granite countertops, multicolored backsplash, granite backsplash, stainless steel appliances, an island and multicolored countertops
Inspiration for a large transitional l-shaped light wood floor and brown floor kitchen pantry remodel in Orange County with an undermount sink, shaker cabinets, white cabinets, granite countertops, multicolored backsplash, granite backsplash, stainless steel appliances, an island and multicolored countertops
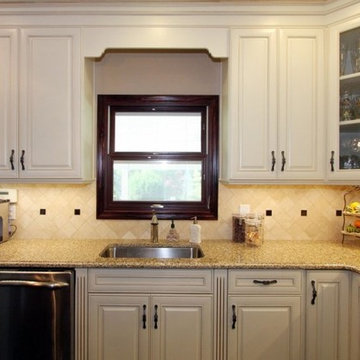
Paul Scharff photography
Example of a mid-sized classic marble floor kitchen pantry design in New York with an undermount sink, raised-panel cabinets, white cabinets, granite countertops, beige backsplash, stone tile backsplash, stainless steel appliances and an island
Example of a mid-sized classic marble floor kitchen pantry design in New York with an undermount sink, raised-panel cabinets, white cabinets, granite countertops, beige backsplash, stone tile backsplash, stainless steel appliances and an island
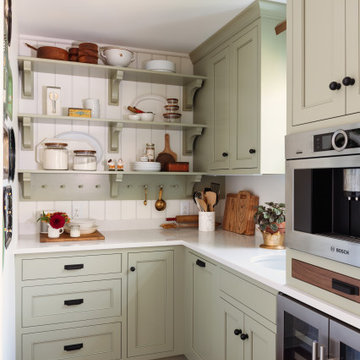
Example of a classic l-shaped medium tone wood floor and brown floor kitchen pantry design in Other with an undermount sink, shaker cabinets, green cabinets, stainless steel appliances, no island and white countertops
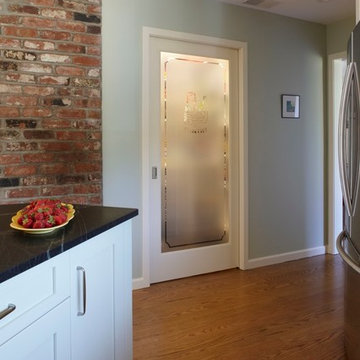
Example of a mid-sized farmhouse medium tone wood floor and brown floor kitchen pantry design in San Francisco with shaker cabinets, white cabinets, stainless steel appliances and an island
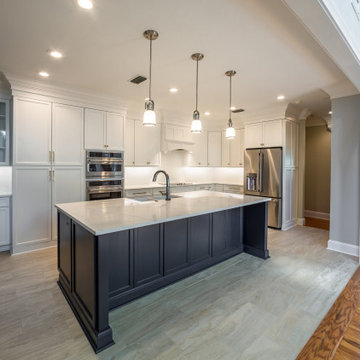
A custom kitchen with quartz countertops, a farmhouse sink, and pendant lighting.
Mid-sized elegant l-shaped medium tone wood floor and beige floor kitchen pantry photo with a farmhouse sink, recessed-panel cabinets, white cabinets, quartzite countertops, white backsplash, glass tile backsplash, stainless steel appliances, an island and white countertops
Mid-sized elegant l-shaped medium tone wood floor and beige floor kitchen pantry photo with a farmhouse sink, recessed-panel cabinets, white cabinets, quartzite countertops, white backsplash, glass tile backsplash, stainless steel appliances, an island and white countertops

CHALLENGE:
-Owners want easy to maintain (white) kitchen
-Must also serve as a workspace & accommodate three laptops & separate personal files
-Existing kitchen has odd, angled wall of cabinets due to configuration of stairs in foyer
SOLUTION:
-Expand space by removing wall between kitchen & dining room
-Relocate dining room into (rarely used) study
-Remove columns between kitchen & new dining
-Enlarge walk-in pantry by squaring off angles in stair wall
-Make pantry entry a camouflaged, surprising feature by creating doors out of cabinetry
-Add natural illumination with 6’ picture window
-Make ceiling one plane
-Add calculated runways of recessed LED lights on dimmers
-Lighting leads to dynamic marble back splash behind range on back wall
-New double islands & ceiling-high cabinetry quadruple previous counter & storage space
-9’ island with seating includes three workstations
-Seating island offers under counter electronics charging ports & three shelves of storage per workstation in cabinets directly in front of stools
-Behind stools, lower cabinetry provides one drawer & two pull-out shelves per workstation
-7’ prep island services 48” paneled refrigerator & 48” gas range & includes 2nd sink, 2nd dishwasher & 2nd trash/recycling station
-Wine/beverage chiller located opposite island sink
-Both sink spigots are touch-less & are fed by whole-house water filtration system
-Independent non-leaching faucet delivers purified, double-pass reverse osmosis drinking water
-Exhaust fan for gas range is hidden inside bridge of upper cabinets
-Flat, easy-to-clean, custom, stainless-steel plate frames exhaust fan
-New built-in window seat in bay window increases seating for informal dining while reducing floor space needed for table and chairs
-New configuration allows unobstructed windows & French doors to flood space with natural light & enhances views
-Open the screened porch doors to circulate fresh air throughout the home
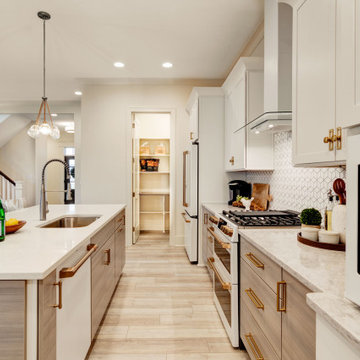
Example of a mid-sized trendy single-wall vinyl floor and multicolored floor kitchen pantry design in Indianapolis with an undermount sink, shaker cabinets, white cabinets, granite countertops, white backsplash, ceramic backsplash, white appliances, an island and white countertops
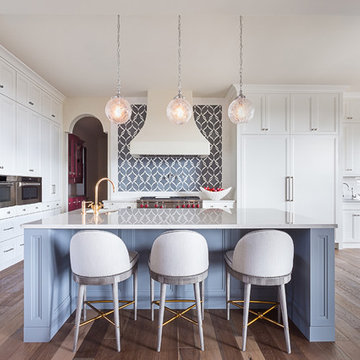
Martha O'Hara Interiors, Interior Design & Photo Styling | Meg Mulloy, Photography | Please Note: All “related,” “similar,” and “sponsored” products tagged or listed by Houzz are not actual products pictured. They have not been approved by Martha O’Hara Interiors nor any of the professionals credited. For info about our work: design@oharainteriors.com
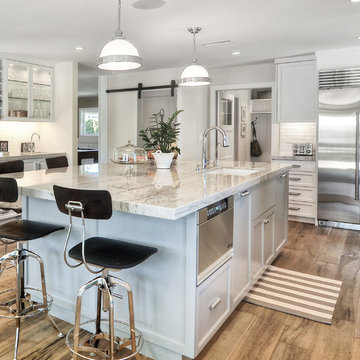
Mid-sized transitional l-shaped medium tone wood floor and brown floor kitchen pantry photo in Orange County with an undermount sink, recessed-panel cabinets, white cabinets, white backsplash, stainless steel appliances, an island, subway tile backsplash, quartzite countertops and white countertops
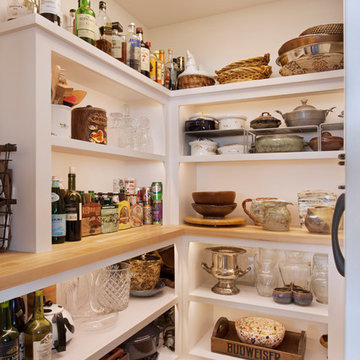
Jeri Koegel
Mid-sized arts and crafts l-shaped light wood floor and beige floor kitchen pantry photo in Los Angeles with an undermount sink, shaker cabinets, white cabinets, quartzite countertops, white backsplash, stone slab backsplash, stainless steel appliances and an island
Mid-sized arts and crafts l-shaped light wood floor and beige floor kitchen pantry photo in Los Angeles with an undermount sink, shaker cabinets, white cabinets, quartzite countertops, white backsplash, stone slab backsplash, stainless steel appliances and an island

SCHROCK ENTRA KITCHEN
LIMESTONE ON PERIMETER AND MARITIME ON ISLAND
Kitchen pantry - large contemporary l-shaped medium tone wood floor and multicolored floor kitchen pantry idea in Raleigh with a farmhouse sink, white backsplash, stainless steel appliances, white countertops, shaker cabinets, white cabinets, marble countertops, an island and glass tile backsplash
Kitchen pantry - large contemporary l-shaped medium tone wood floor and multicolored floor kitchen pantry idea in Raleigh with a farmhouse sink, white backsplash, stainless steel appliances, white countertops, shaker cabinets, white cabinets, marble countertops, an island and glass tile backsplash

After purchasing their ideal ranch style home built in the ‘70s, our clients had requested some major updates and needs throughout the house. The couple loved to cook and desired a large kitchen with professional appliances and a space that connects with the family room for ultimate entertaining. The husband wanted a retreat of his own with office space and a separate bathroom. Both clients disliked the ‘70s aesthetic of their outdated master suite and agreed that too would need a complete update.
The JRP Team focused on the strategic removal of several walls between the entrance, living room, and kitchen to establish a new balance by creating an open floor plan that embraces the natural flow of the home. The luxurious kitchen turned out to be the highlight of the home with beautifully curated materials and double islands. The expanded master bedroom creates space for a relocated and enlarged master bath with walk-in closet. Adding new four panel doors to the backyard of the master suite anchors the room, filling the space with natural light. A large addition was necessary to accommodate the "Man Cave" which provides an exclusive retreat complete with wet bar– perfect for entertaining or relaxing. The remodel took a dated, choppy and disconnected floor plan to a bespoke haven sparkling with natural light and gorgeous finishes.
PROJECT DETAILS:
• Style: Traditional
• Countertops: Quartzite - White Pearl (Cloudy)
• Cabinets: Dewils, Lakewood (Frameless), Maple, Just White
• Flooring: White Oak – Galleher, Limestone / Brushed
• Paint Color: Perspective
• Photographer: J.R. Maddox
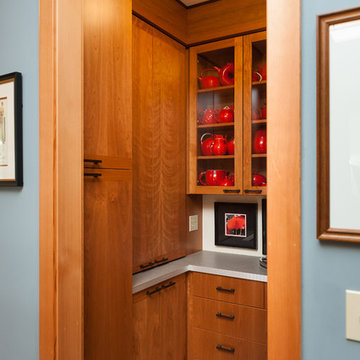
Photo courtesy of Neil Kelly -- Aaron Ziltener
Light wood floor and beige floor kitchen pantry photo in Portland with an undermount sink, flat-panel cabinets, medium tone wood cabinets, quartzite countertops, gray backsplash, porcelain backsplash, stainless steel appliances and an island
Light wood floor and beige floor kitchen pantry photo in Portland with an undermount sink, flat-panel cabinets, medium tone wood cabinets, quartzite countertops, gray backsplash, porcelain backsplash, stainless steel appliances and an island

Blane Balduf
Kitchen pantry - large transitional u-shaped dark wood floor kitchen pantry idea in Dallas with white cabinets and open cabinets
Kitchen pantry - large transitional u-shaped dark wood floor kitchen pantry idea in Dallas with white cabinets and open cabinets

Kitchen pantry - mid-sized coastal u-shaped light wood floor and beige floor kitchen pantry idea in Charleston with a farmhouse sink, flat-panel cabinets, white cabinets, no island and white countertops
Kitchen Pantry Ideas
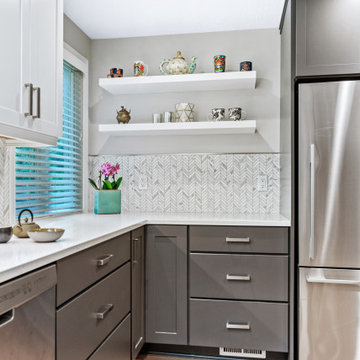
Mid-sized trendy u-shaped laminate floor and brown floor kitchen pantry photo in Portland with a single-bowl sink, shaker cabinets, gray cabinets, quartz countertops, multicolored backsplash, marble backsplash, stainless steel appliances and white countertops
13





