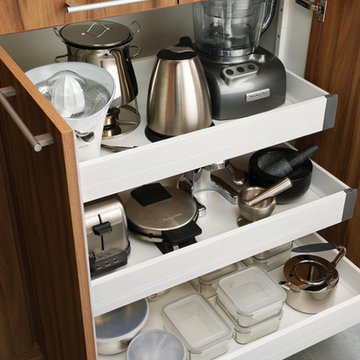Kitchen Pantry Ideas
Refine by:
Budget
Sort by:Popular Today
141 - 160 of 46,999 photos

Photo courtesy of Sandra Daubenmeyer, KSI Designer. Dura Supreme St. Augustine panel Alder Praline in Classic White with Pewter accent. Ferrato granite countertop from Tile Works. Pizza oven by Belforno, http://www.belforno.com/
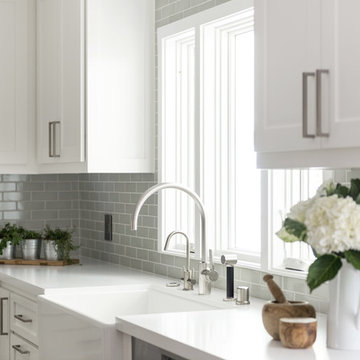
DESIGN BUILD REMODEL | Kitchen Transformation | FOUR POINT DESIGN BUILD INC | Part Eight
This completely transformed 3,500+ sf family dream home sits atop the gorgeous hills of Calabasas, CA and celebrates the strategic and eclectic merging of contemporary and mid-century modern styles with the earthy touches of a world traveler!
AS SEEN IN Better Homes and Gardens | BEFORE & AFTER | 10 page feature and COVER | Spring 2016
To see more of this fantastic transformation, watch for the launch of our NEW website and blog THE FOUR POINT REPORT, where we celebrate this and other incredible design build journey! Launching September 2016.
Photography by Riley Jamison
#kitchen #remodel #LAinteriordesigner #builder #dreamproject #oneinamillion
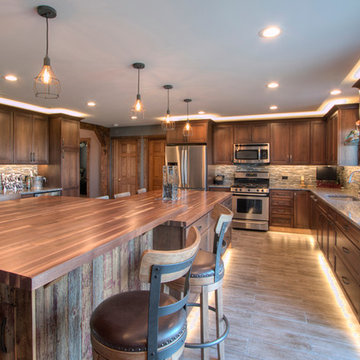
Dura Supreme Cabinetry
Kendall door
Lyptus wood, Mocha stained finish
Photography by Kayser Photography of Lake Geneva Wi
Carpentry by T Fecteau Carpentry & More, Lake Geneva,Wi
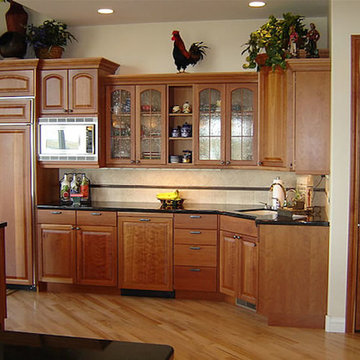
Kitchen pantry - mid-sized country l-shaped light wood floor and beige floor kitchen pantry idea in Denver with an undermount sink, raised-panel cabinets, medium tone wood cabinets, granite countertops, beige backsplash, stone tile backsplash, an island and paneled appliances
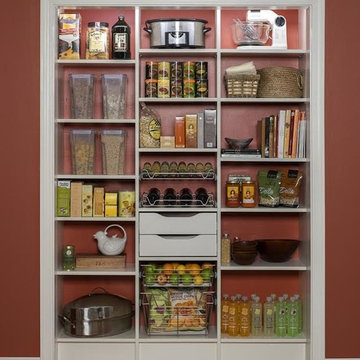
Kitchen pantry - mid-sized transitional medium tone wood floor kitchen pantry idea in Philadelphia with open cabinets and white cabinets

Butler's pantry with full kitchen for canning and home office
Inspiration for a large country l-shaped dark wood floor and brown floor kitchen pantry remodel in Other with a farmhouse sink, shaker cabinets, white cabinets, granite countertops, white backsplash, subway tile backsplash, stainless steel appliances, an island and beige countertops
Inspiration for a large country l-shaped dark wood floor and brown floor kitchen pantry remodel in Other with a farmhouse sink, shaker cabinets, white cabinets, granite countertops, white backsplash, subway tile backsplash, stainless steel appliances, an island and beige countertops
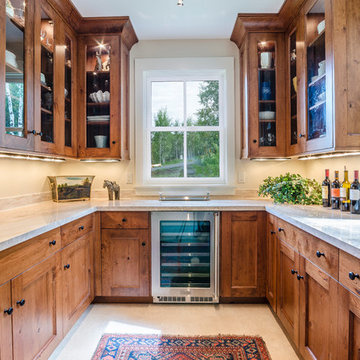
Inspiration for a large timeless l-shaped travertine floor kitchen pantry remodel in Denver with glass-front cabinets, medium tone wood cabinets, marble countertops, beige backsplash, stone tile backsplash and stainless steel appliances
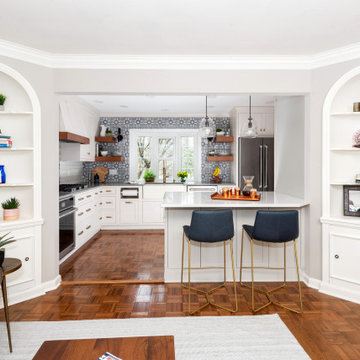
Inspiration for a small eclectic l-shaped medium tone wood floor and brown floor kitchen pantry remodel in Other with a farmhouse sink, beaded inset cabinets, white cabinets, quartz countertops, blue backsplash, terra-cotta backsplash, stainless steel appliances, a peninsula and gray countertops

Small transitional u-shaped vinyl floor and brown floor kitchen pantry photo in Other with an undermount sink, beige cabinets, quartz countertops, multicolored backsplash, quartz backsplash, stainless steel appliances and multicolored countertops
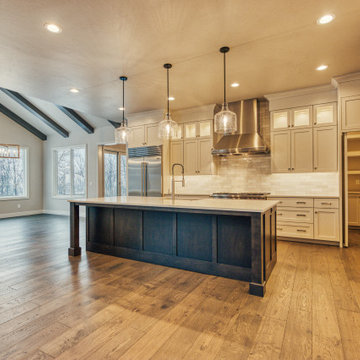
Example of a large transitional l-shaped medium tone wood floor and brown floor kitchen pantry design in Other with an undermount sink, shaker cabinets, white cabinets, quartz countertops, white backsplash, ceramic backsplash, stainless steel appliances, an island and white countertops
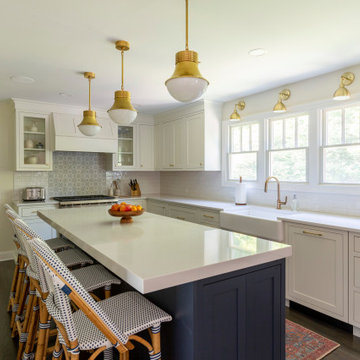
Open and airy space for a new kitchen with plenty of island seating and a gorgeous view into the backyard! The transitional style of this space is pulled together with the satin brass pendants and sleek hardware, with the softness of the farmhouse sink and handmade range tile.
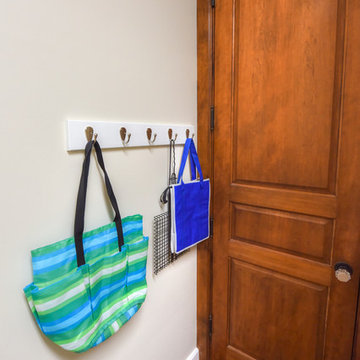
Kim Lindsey Photography
Mid-sized elegant galley dark wood floor kitchen pantry photo in Jacksonville with white cabinets, wood countertops and stainless steel appliances
Mid-sized elegant galley dark wood floor kitchen pantry photo in Jacksonville with white cabinets, wood countertops and stainless steel appliances
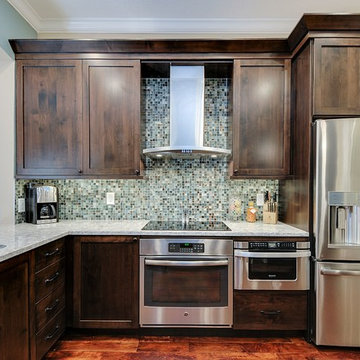
Rickie Agapito
Inspiration for a mid-sized contemporary l-shaped medium tone wood floor kitchen pantry remodel in Tampa with an undermount sink, shaker cabinets, dark wood cabinets, quartz countertops, blue backsplash, glass tile backsplash, stainless steel appliances and a peninsula
Inspiration for a mid-sized contemporary l-shaped medium tone wood floor kitchen pantry remodel in Tampa with an undermount sink, shaker cabinets, dark wood cabinets, quartz countertops, blue backsplash, glass tile backsplash, stainless steel appliances and a peninsula
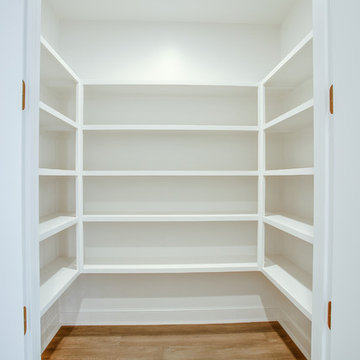
Example of a mid-sized transitional u-shaped medium tone wood floor and brown floor kitchen pantry design in Austin
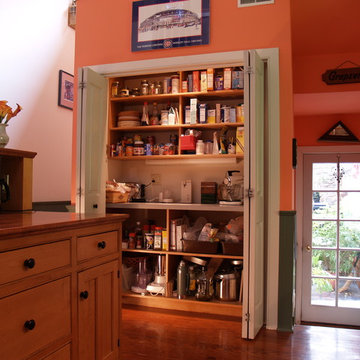
Working pantries can also be created in the form of a closet as shown here. The least expensive pantries typically are closets with a plastic laminate countertop and exposed shelving hidden by full height bi-fold doors. A walk-in closet style pantry can become a working pantry as opposed to just a storage pantry simply by adding a real worktop. In a YesterTec Kitchen that has the 3 major workstations (Sink, Range and Refrigerator), a working pantry is a great addition to conceal all the small appliances and add extra work space.

Beveled subway tile backsplash in a herringbone pattern. Pot filler over induction cooktop for convenience.
Nathan Williams, Van Earl Photography www.VanEarlPhotography.com
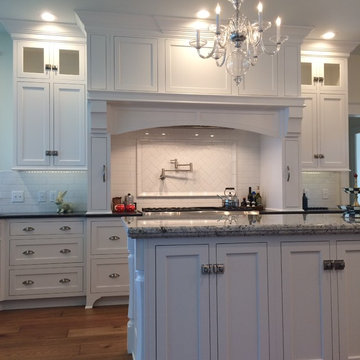
Barb King
Elegant medium tone wood floor kitchen pantry photo in New York with a farmhouse sink, beaded inset cabinets, white cabinets, granite countertops, white backsplash, ceramic backsplash, stainless steel appliances and an island
Elegant medium tone wood floor kitchen pantry photo in New York with a farmhouse sink, beaded inset cabinets, white cabinets, granite countertops, white backsplash, ceramic backsplash, stainless steel appliances and an island
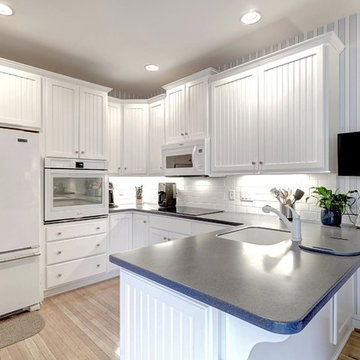
Simple, white, Nantucket, u-shaped kitchen
Mid-sized beach style u-shaped plywood floor and beige floor kitchen pantry photo in Other with a single-bowl sink, white cabinets, quartz countertops, white backsplash, subway tile backsplash, stainless steel appliances, a peninsula and raised-panel cabinets
Mid-sized beach style u-shaped plywood floor and beige floor kitchen pantry photo in Other with a single-bowl sink, white cabinets, quartz countertops, white backsplash, subway tile backsplash, stainless steel appliances, a peninsula and raised-panel cabinets
Kitchen Pantry Ideas
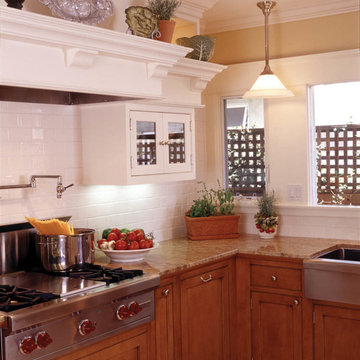
Brady Architectural Photography
Margaret Dean
Example of a mid-sized classic l-shaped kitchen pantry design in San Diego with a farmhouse sink, flat-panel cabinets, granite countertops, white backsplash, subway tile backsplash, stainless steel appliances and no island
Example of a mid-sized classic l-shaped kitchen pantry design in San Diego with a farmhouse sink, flat-panel cabinets, granite countertops, white backsplash, subway tile backsplash, stainless steel appliances and no island
8






