Refine by:
Budget
Sort by:Popular Today
181 - 200 of 41,224 photos
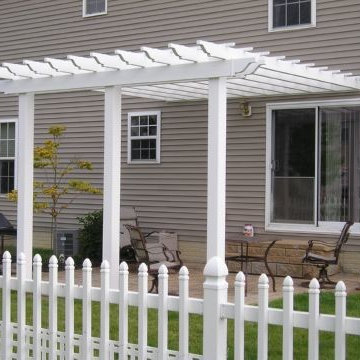
Patio - mid-sized traditional backyard stone patio idea in Cleveland with a pergola
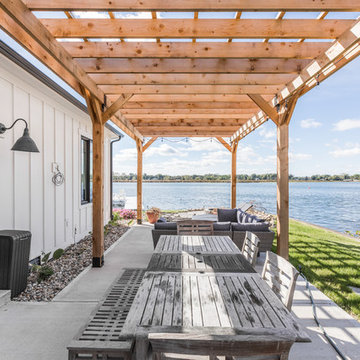
Lake View
Lake Life
Fire Pit
Patio - coastal side yard concrete patio idea in Indianapolis with a pergola
Patio - coastal side yard concrete patio idea in Indianapolis with a pergola
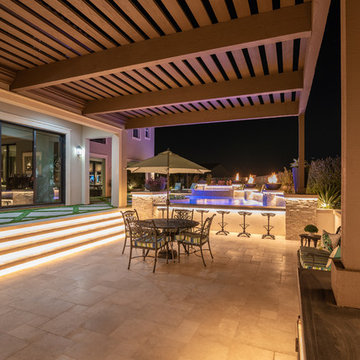
This beautiful home and landscape design are centered around family gatherings and luxury entertainment. The design is full of exquisite amenities such as: a large pool and spa veneered with custom tile throughout, an elaborate outdoor kitchen with swim up bar, a luxury outdoor shower, fire water features, gorgeous sunken fire pit, travertine decks, beautiful landscaping, while highlighted by amazing LED lighting throughout.
Bill at White Strobe Photography
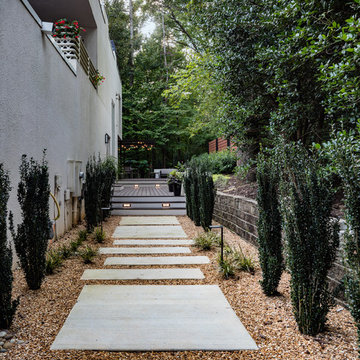
Custom decorative concrete pavers surrounded by pebble stone line the entrance to this outdoor space. The modern landscaping composed of tight, linear plantings with hues of green provides privacy from neighboring properties. The deck steps span the entire width of the deck and have built-in recessed lighting so that the space is well-defined in the evening as well as the daytime.
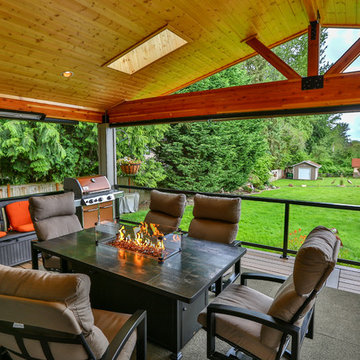
This project is a huge gable style patio cover with covered deck and aluminum railing with glass and cable on the stairs. The Patio cover is equipped with electric heaters, tv, ceiling fan, skylights, fire table, patio furniture, and sound system. The decking is a composite material from Timbertech and had hidden fasteners.
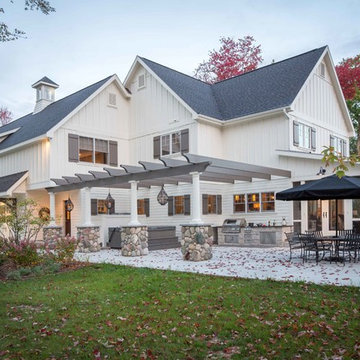
Inspiration for a large timeless backyard concrete patio kitchen remodel in Other with a pergola
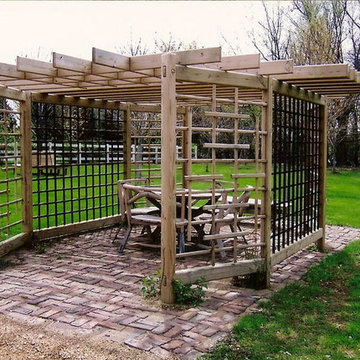
This pergola is located out in a fruit orchard. please note the almost black looking trellising. It is aged copper pipe. This copper today is a very beautiful green toned copper oxide.

This modern home, near Cedar Lake, built in 1900, was originally a corner store. A massive conversion transformed the home into a spacious, multi-level residence in the 1990’s.
However, the home’s lot was unusually steep and overgrown with vegetation. In addition, there were concerns about soil erosion and water intrusion to the house. The homeowners wanted to resolve these issues and create a much more useable outdoor area for family and pets.
Castle, in conjunction with Field Outdoor Spaces, designed and built a large deck area in the back yard of the home, which includes a detached screen porch and a bar & grill area under a cedar pergola.
The previous, small deck was demolished and the sliding door replaced with a window. A new glass sliding door was inserted along a perpendicular wall to connect the home’s interior kitchen to the backyard oasis.
The screen house doors are made from six custom screen panels, attached to a top mount, soft-close track. Inside the screen porch, a patio heater allows the family to enjoy this space much of the year.
Concrete was the material chosen for the outdoor countertops, to ensure it lasts several years in Minnesota’s always-changing climate.
Trex decking was used throughout, along with red cedar porch, pergola and privacy lattice detailing.
The front entry of the home was also updated to include a large, open porch with access to the newly landscaped yard. Cable railings from Loftus Iron add to the contemporary style of the home, including a gate feature at the top of the front steps to contain the family pets when they’re let out into the yard.
Tour this project in person, September 28 – 29, during the 2019 Castle Home Tour!

The original house was demolished to make way for a two-story house on the sloping lot, with an accessory dwelling unit below. The upper level of the house, at street level, has three bedrooms, a kitchen and living room. The “great room” opens onto an ocean-view deck through two large pocket doors. The master bedroom can look through the living room to the same view. The owners, acting as their own interior designers, incorporated lots of color with wallpaper accent walls in each bedroom, and brilliant tiles in the bathrooms, kitchen, and at the fireplace tiles in the bathrooms, kitchen, and at the fireplace.
Architect: Thompson Naylor Architects
Photographs: Jim Bartsch Photographer
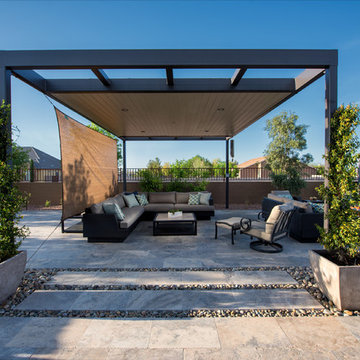
Patio - mid-sized contemporary backyard stone patio idea in Phoenix with a pergola
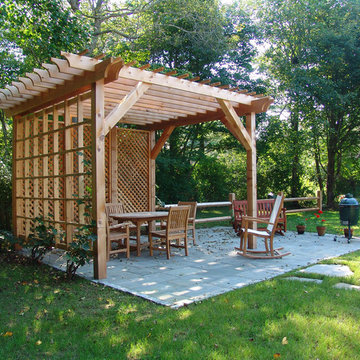
The natural wood pergola and trellis provide shade over the bluestone outdoor entertaining area.
Inspiration for a mid-sized timeless backyard stone patio vertical garden remodel in Providence with a pergola
Inspiration for a mid-sized timeless backyard stone patio vertical garden remodel in Providence with a pergola
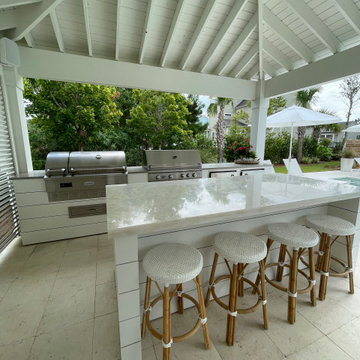
Inspiration for a large coastal backyard concrete paver patio kitchen remodel in Charleston with a pergola
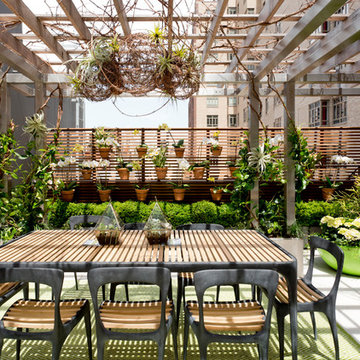
Photo: Rikki Snyder © 2016 Houzz
Deck container garden - large contemporary rooftop rooftop deck container garden idea in New York with a pergola
Deck container garden - large contemporary rooftop rooftop deck container garden idea in New York with a pergola
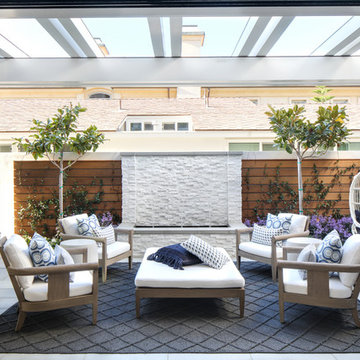
Chad Mellon
Patio fountain - coastal patio fountain idea in Los Angeles with a pergola
Patio fountain - coastal patio fountain idea in Los Angeles with a pergola
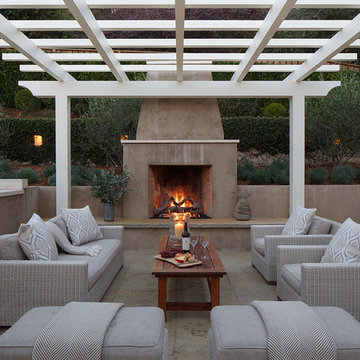
Eric Rorer
Inspiration for a transitional backyard stone patio remodel in San Francisco with a pergola and a fireplace
Inspiration for a transitional backyard stone patio remodel in San Francisco with a pergola and a fireplace
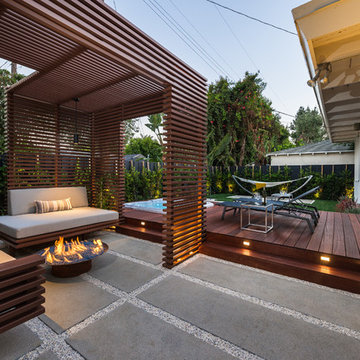
Unlimited Style Photography
Deck - small contemporary backyard deck idea in Los Angeles with a fire pit and a pergola
Deck - small contemporary backyard deck idea in Los Angeles with a fire pit and a pergola
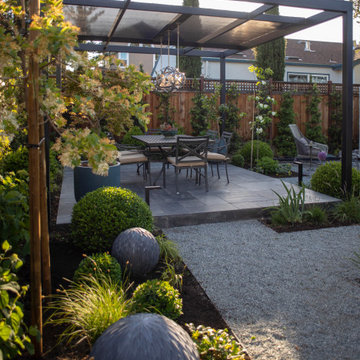
Inspiration for a small contemporary backyard gravel patio remodel in Other with a pergola
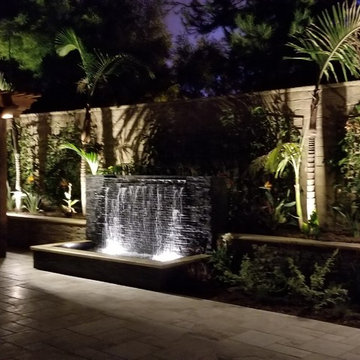
Patio - large tropical backyard concrete paver patio idea in Orange County with a pergola
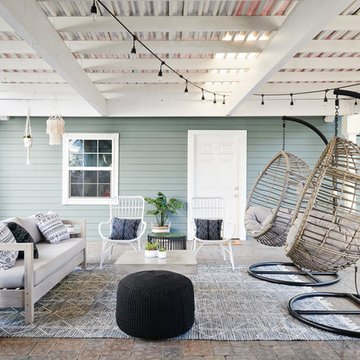
Jean Bai / Konstrukt Photo
Patio - coastal concrete paver patio idea in San Francisco with a pergola
Patio - coastal concrete paver patio idea in San Francisco with a pergola
Pergola Ideas
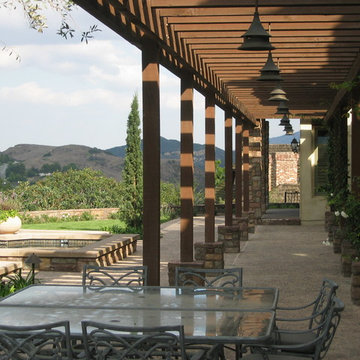
Trellis built connecting to the house with coordinating stone. Wood structure provides a nice shaded area for dining and relaxing outdoors.
Patio - backyard patio idea in Los Angeles with a pergola
Patio - backyard patio idea in Los Angeles with a pergola
10











