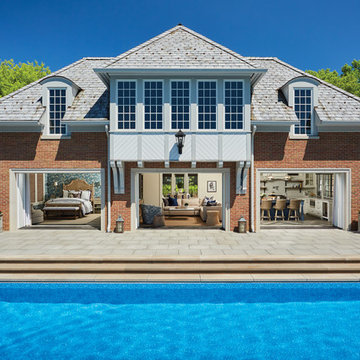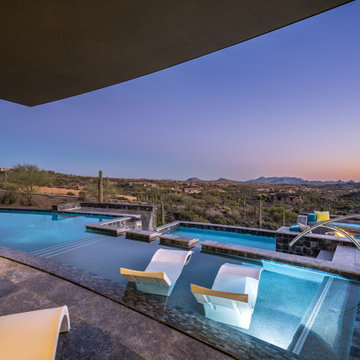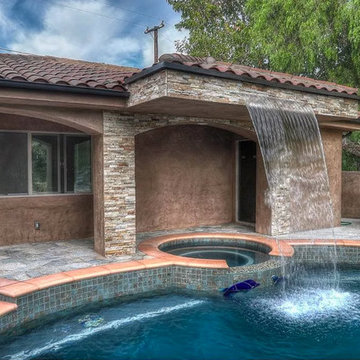Pool House Ideas
Refine by:
Budget
Sort by:Popular Today
61 - 80 of 12,035 photos
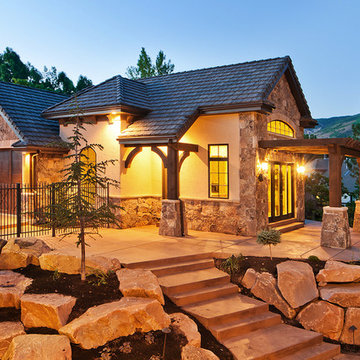
Large mountain style backyard concrete and rectangular natural pool house photo in Salt Lake City
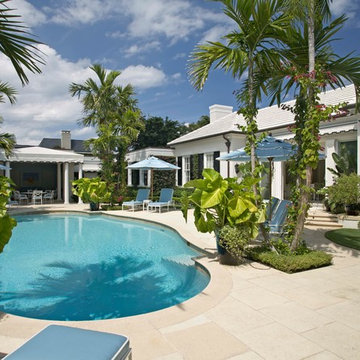
Mark Roskams Photography
Beach style backyard round pool house photo in Miami
Beach style backyard round pool house photo in Miami
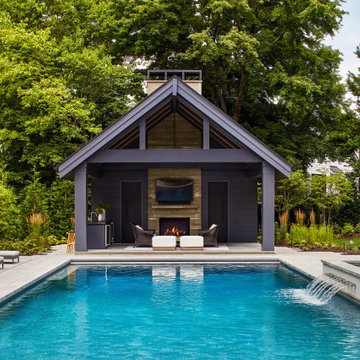
Example of a large backyard concrete paver and rectangular pool house design in DC Metro
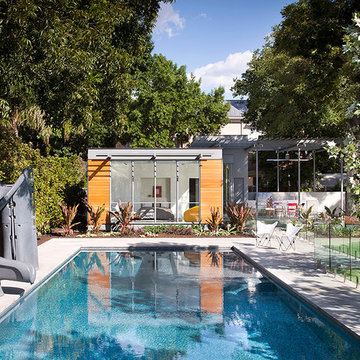
Rehme Steel Windows & Doors
Poteet Architects
Rubiola Construction Company
Inspiration for a 1960s backyard rectangular pool house remodel in Austin
Inspiration for a 1960s backyard rectangular pool house remodel in Austin
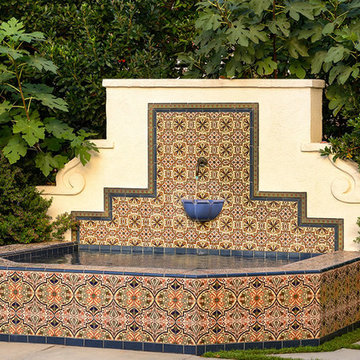
Example of a mid-sized tuscan backyard concrete paver and rectangular lap pool house design in Los Angeles
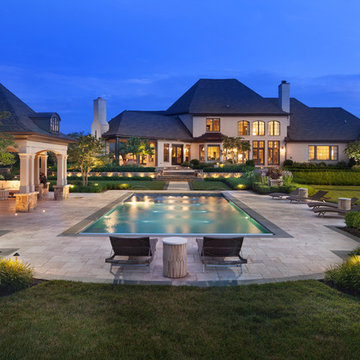
2016 LCA Grand Award and 2016 NALP Grand Award winning property in Leesburg, Virginia. This project encompassed creating a master plan for the entire property, in which the landscape seamlessly complements the newly constructed home. Features include a paved entrance motor court, travertine entry walkway with a custom French-inspired fountain, pea gravel walkway under an allele of crape myrtles, circular French fountain, expansive pool deck, and custom pool house.
Morgan Howarth Photography, Surrounds Inc.
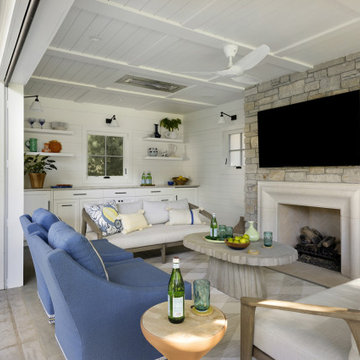
Contractor: Dovetail Renovation
Interiors: Martha Dayton Design
Landscape: Keenan & Sveiven
Photography: Spacecrafting
Example of a classic backyard pool house design in Minneapolis
Example of a classic backyard pool house design in Minneapolis
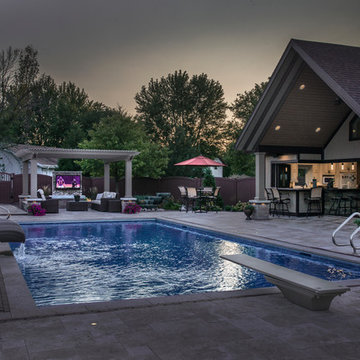
Request Free Quote
This swimming pool in Ashkum, IL is a gem amongst the corn. Measuring 20'0" x 42'0", the pool features an automatic pool cover with stone lid system, water slide, a pergola, firepit, outdoor tv, and ample space for seating and entertaining. Featuring Valders coping and travertine decking, and a Ceramaquartz pool finish, the pool represents a welcome oasis. Photos by Larry Huene
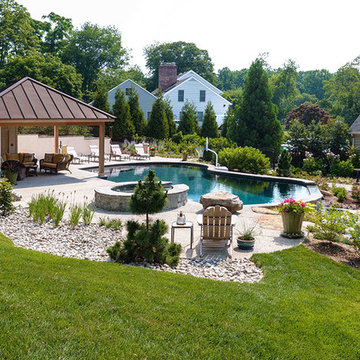
Dimitri Ganas
Large mountain style backyard custom-shaped and concrete natural pool house photo in Baltimore
Large mountain style backyard custom-shaped and concrete natural pool house photo in Baltimore
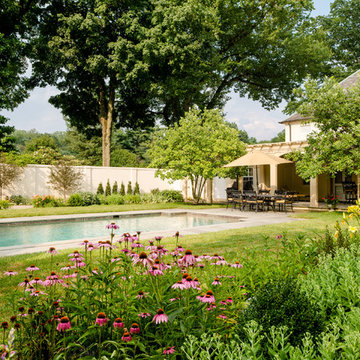
Angle Eye Photography
Large elegant backyard stamped concrete and rectangular natural pool house photo in Philadelphia
Large elegant backyard stamped concrete and rectangular natural pool house photo in Philadelphia
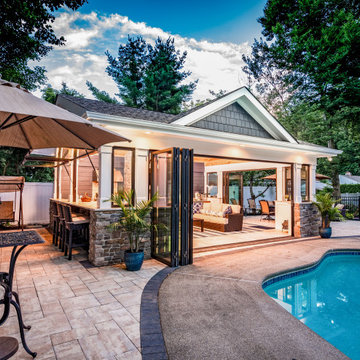
A new pool house structure for a young family, featuring a space for family gatherings and entertaining. The highlight of the structure is the featured 2 sliding glass walls, which opens the structure directly to the adjacent pool deck. The space also features a fireplace, indoor kitchen, and bar seating with additional flip-up windows.
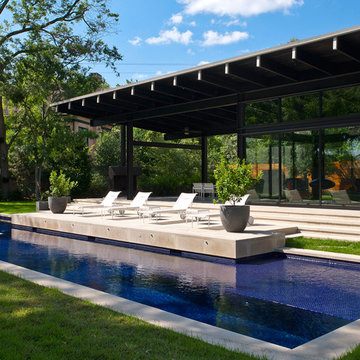
Example of a mid-sized trendy backyard concrete paver and rectangular pool house design in Houston
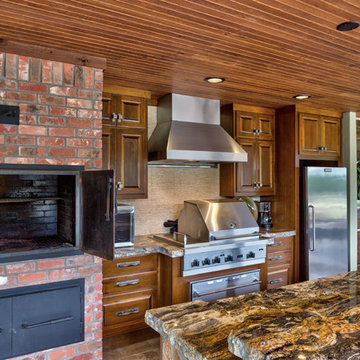
Pool house with rock bar, island and fireplace. Brick smoker and custom cabinetry. Brick privacy wall.
Photo Credits: Epic Foto Group
Example of a large classic backyard tile and rectangular lap pool house design in Dallas
Example of a large classic backyard tile and rectangular lap pool house design in Dallas
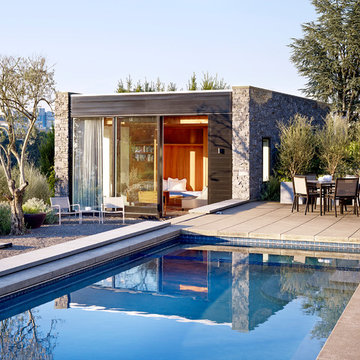
Portland Heights home, designed by Allied Works Architecture. Guest house with Pool.
Photo by Jeremy Bittermann
Pool house - mid-sized modern backyard decomposed granite and rectangular lap pool house idea in Portland
Pool house - mid-sized modern backyard decomposed granite and rectangular lap pool house idea in Portland
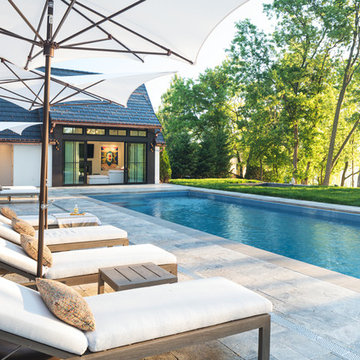
This opulent masterpiece features ORIJIN STONE’s premium Percheron™ Travertine, custom Friesian™ Limestone, as well as our custom Ferris™ Limestone throughout it’s grand exterior. Impressive natural stone details include the custom designed front entrance to the stone walls surrounding the estate, the veneer stone, pool paving, custom stone steps and more.
Shown here: Percheron™ Travertine Paving, Ferris™ Limestone Pool Paving, custom Friesian™ Limestone Veneer on house and walls.
HENDEL Homes
Eskuche Design Group
Yardscapes, Inc.
Stonwerk
Landmark Photography & Design
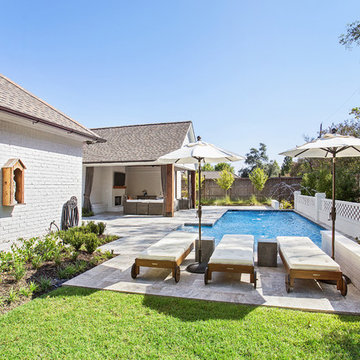
Inspiration for a mid-sized contemporary backyard stone and rectangular natural pool house remodel in New Orleans
Pool House Ideas
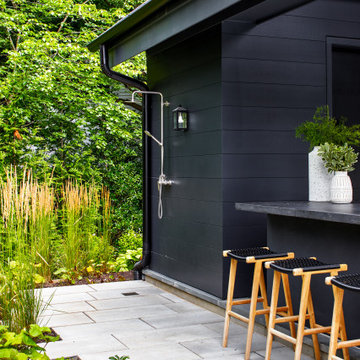
Example of a large backyard concrete paver and rectangular pool house design in DC Metro
4






