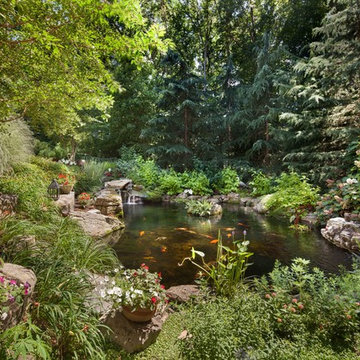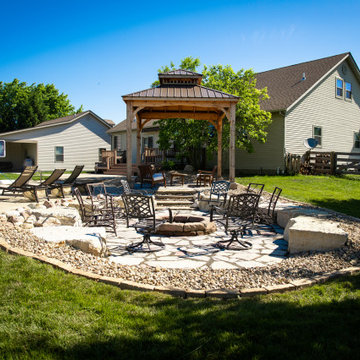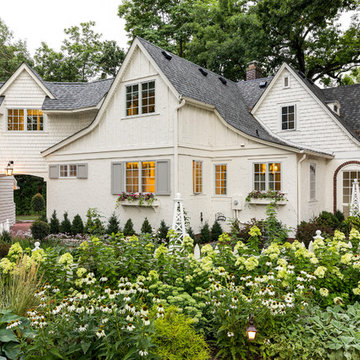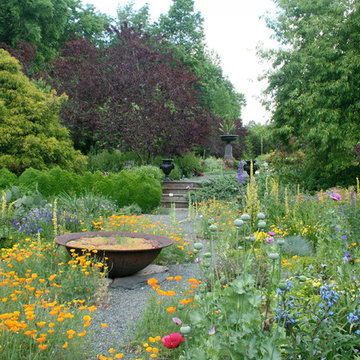Traditional Landscaping Ideas
Refine by:
Budget
Sort by:Popular Today
221 - 240 of 235,342 photos
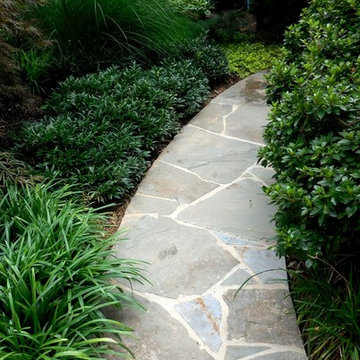
This client in Burke VA wanted to replace their existing builder supplied step stones. We designed and installed an irregular mortared bluestone walkway with graceful curves leading up to their front porch.
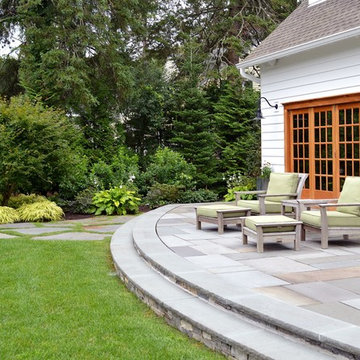
Curved bluestone patio and Goshen stone steppers leading to Andover, MA pool and fitness home addition. - ©2015 Brian Hill
Inspiration for a large traditional full sun backyard stone landscaping in Boston.
Inspiration for a large traditional full sun backyard stone landscaping in Boston.
Find the right local pro for your project
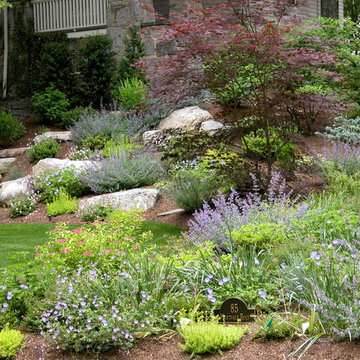
Hillside garden featuring nepeta, geranium 'Rozanne', sedum 'Angelina', blue billow hydrangeas, azaleas and witch hazel
This is an example of a mid-sized traditional partial sun front yard stone garden path in Boston for spring.
This is an example of a mid-sized traditional partial sun front yard stone garden path in Boston for spring.
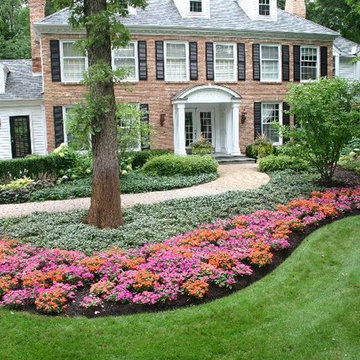
The goal of this project was to provide a lush and vast garden for the new owners of this recently remodeled brick Georgian. Located in Wheaton this acre plus property is surrounded by beautiful Oaks.
Preserving the Oaks became a particular challenge with the ample front walk and generous entertaining spaces the client desired. Under most of the Oaks the turf was in very poor condition, and most of the property was covered with undesirable overgrown underbrush such as Garlic Mustard weed and Buckthorn.
With a recently completed addition, the garages were pushed farther from the front door leaving a large distance between the drive and entry to the home. This prompted the addition of a secondary door off the kitchen. A meandering walk curves past the secondary entry and leads guests through the front garden to the main entry. Off the secondary door a “kitchen patio” complete with a custom gate and Green Mountain Boxwood hedge give the clients a quaint space to enjoy a morning cup of joe.
Stepping stone pathways lead around the home and weave through multiple pocket gardens within the vast backyard. The paths extend deep into the property leading to individual and unique gardens with a variety of plantings that are tied together with rustic stonewalls and sinuous turf areas.
Closer to the home a large paver patio opens up to the backyard gardens. New stoops were constructed and existing stoops were covered in bluestone and mortared stonewalls were added, complimenting the classic Georgian architecture.
The completed project accomplished all the goals of creating a lush and vast garden that fit the remodeled home and lifestyle of its new owners. Through careful planning, all mature Oaks were preserved, undesirables removed and numerous new plantings along with detailed stonework helped to define the new landscape.
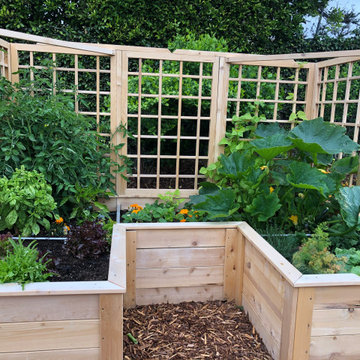
All cedar U-shaped raised bed with trellis for an organic all-season vegetable and herb garden. Eden Condensed creates custom kitchen gardens for small and large yards.
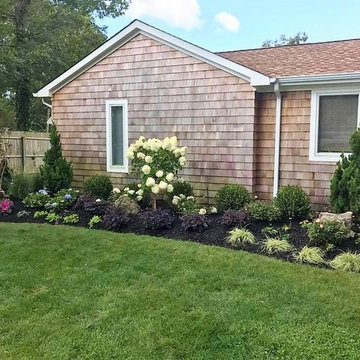
Front landscape to give this life some energy and curb appeal!
Photo of a mid-sized traditional full sun backyard mulch landscaping in New York for summer.
Photo of a mid-sized traditional full sun backyard mulch landscaping in New York for summer.
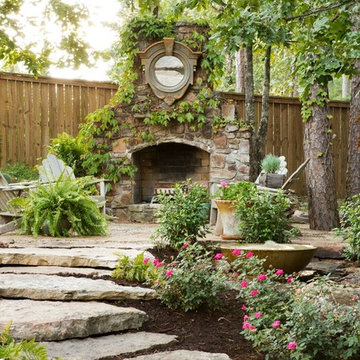
Photography: Rett Peek
This is an example of a traditional stone landscaping in Little Rock with a fireplace.
This is an example of a traditional stone landscaping in Little Rock with a fireplace.
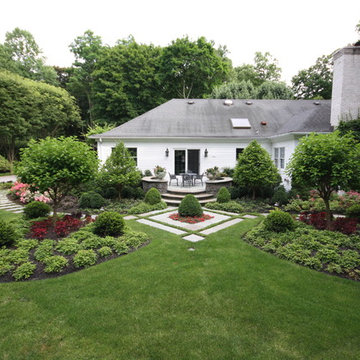
Design ideas for a traditional full sun backyard landscaping in New York.
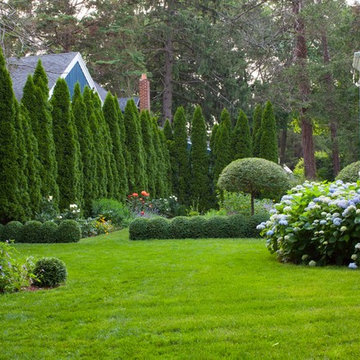
This is an example of a large traditional partial sun backyard formal garden in New York.
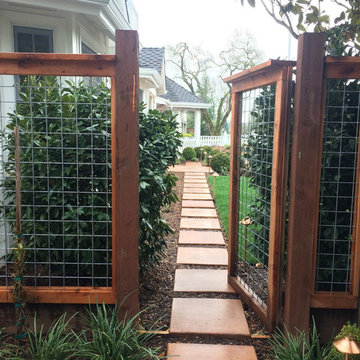
TLC
Inspiration for a mid-sized traditional partial sun front yard concrete paver landscaping in San Francisco.
Inspiration for a mid-sized traditional partial sun front yard concrete paver landscaping in San Francisco.
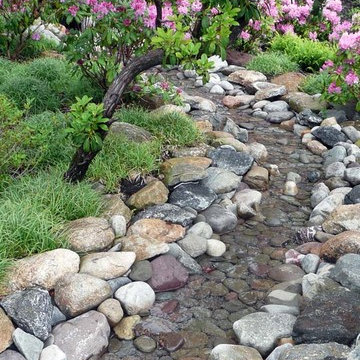
This propery is situated on the south side of Centre Island at the edge of an oak and ash woodlands. orignally, it was three properties having one house and various out buildings. topographically, it more or less continually sloped to the water. Our task was to creat a series of terraces that were to house various functions such as the main house and forecourt, cottage, boat house and utility barns.
The immediate landscape around the main house was largely masonry terraces and flower gardens. The outer landscape was comprised of heavily planted trails and intimate open spaces for the client to preamble through. As the site was largely an oak and ash woods infested with Norway maple and japanese honey suckle we essentially started with tall trees and open ground. Our planting intent was to introduce a variety of understory tree and a heavy shrub and herbaceous layer with an emphisis on planting native material. As a result the feel of the property is one of graciousness with a challenge to explore.
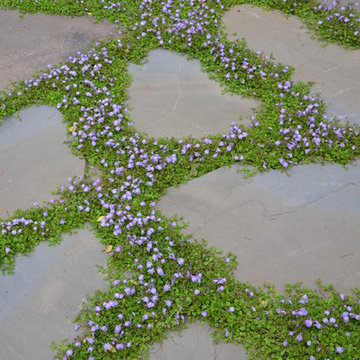
This client's home backs up to a beautiful native Beech and Tulip woodland with an intermittent stream running through the middle of the site. After mistakenly over-clearing the natural forest saplings, the once lush woods was now bare. Called in to help re-vegetate the woodland, we designed and created a new path network through the woodland so that the client could enjoy and experience their new garden. Planted with large masses of native perennials, shade grasses and spring bulbs this back yard is now lush once again.
Design and Construction: Till Gardens (www.tillgardens.com - 201.767.5858)
Photography: John Knowlton/Till Gardens
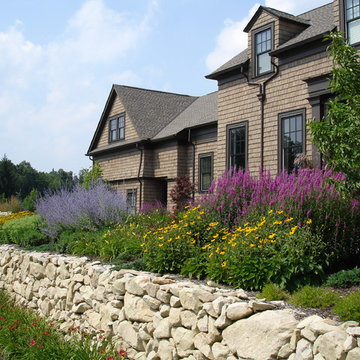
Sponsored
Columbus, OH
Free consultation for landscape design!
Peabody Landscape Group
Franklin County's Reliable Landscape Design & Contracting
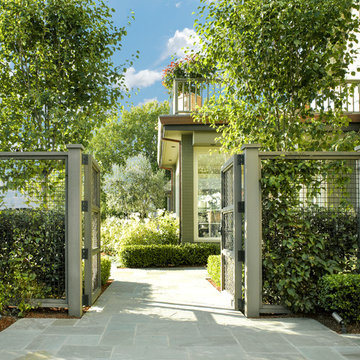
Santa Barbara lifestyle with this gated 5,200 square foot estate affords serenity and privacy while incorporating the finest materials and craftsmanship. Visually striking interiors are enhanced by a sparkling bay view and spectacular landscaping with heritage oaks, rose and dahlia gardens and a picturesque splash pool. Just two minutes to Marin’s finest schools.
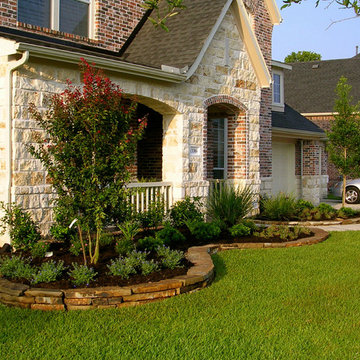
Front yard landscaping with stone border
Photo of a traditional full sun front yard landscaping in Houston for summer.
Photo of a traditional full sun front yard landscaping in Houston for summer.
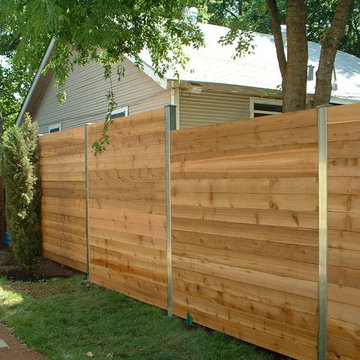
This is an example of a mid-sized traditional full sun backyard retaining wall landscape in Austin for spring.
Traditional Landscaping Ideas

Sponsored
Columbus, OH
Free consultation for landscape design!
Peabody Landscape Group
Franklin County's Reliable Landscape Design & Contracting
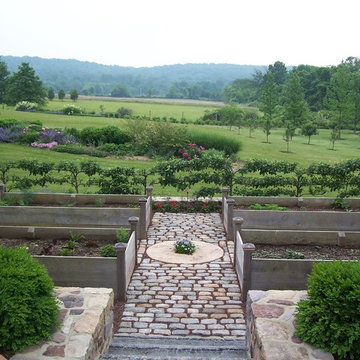
Espaliered apple trees were used as a living fence for this garden space. The raised planting beds are built of cedar planking for extra height in the raised beds.

Richard P. Rauso, ASLA
This is an example of a mid-sized traditional full sun backyard stone water fountain landscape in Other for summer.
This is an example of a mid-sized traditional full sun backyard stone water fountain landscape in Other for summer.
12






