Mudroom Ideas & Designs
Refine by:
Budget
Sort by:Popular Today
101 - 120 of 14,585 photos
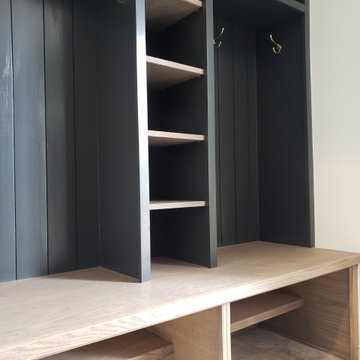
Custom built-ins line this beautiful mudroom in Rochester, MI. Black upper cabinetry with brass accents and gray stained red oak lower cabinetry allow this family of 7 to functionally store everything they need in this hand made custom crafted mudroom.
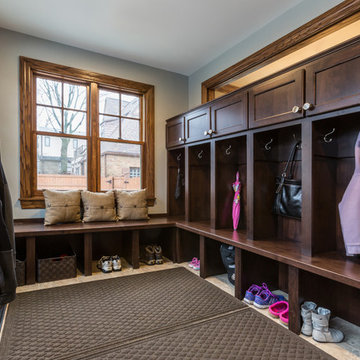
The new mudroom allows for functional space plus the new transom window above the lockers allows light into the kitchen. Storage lockers with plenty of cubbies, hooks, and bench seating keep the family organized. The porcelain tile floor offers a durable and low maintenance surface.
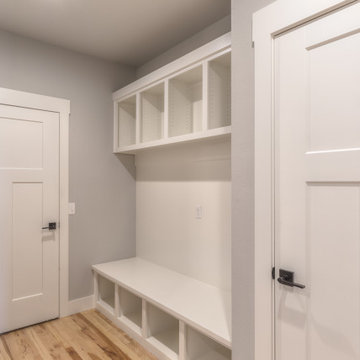
Entryway - mid-sized transitional medium tone wood floor and brown floor entryway idea in Other with gray walls and a white front door
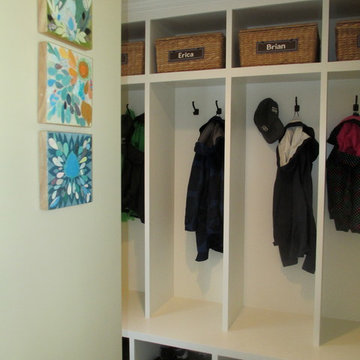
Mudroom - small traditional ceramic tile and beige floor mudroom idea in Other with white walls
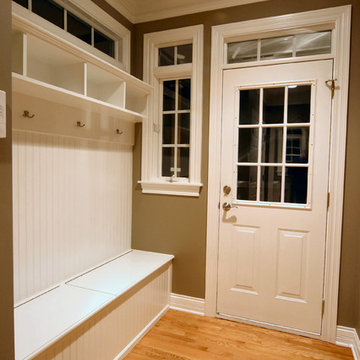
Inspiration for a mid-sized timeless light wood floor entryway remodel in Chicago with beige walls and a white front door
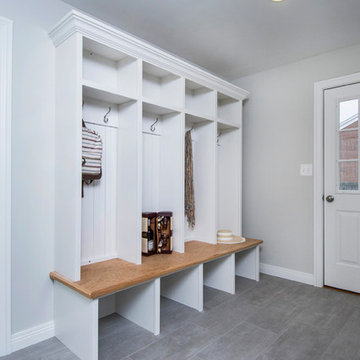
Inspiration for a mid-sized timeless ceramic tile mudroom remodel in Columbus with gray walls
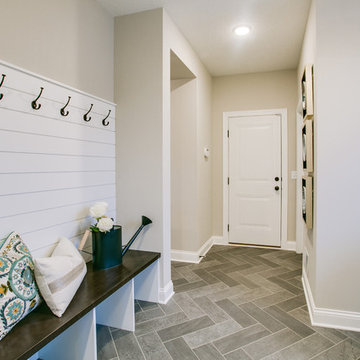
Inspiration for a mid-sized transitional porcelain tile and gray floor entryway remodel in Minneapolis with beige walls and a white front door
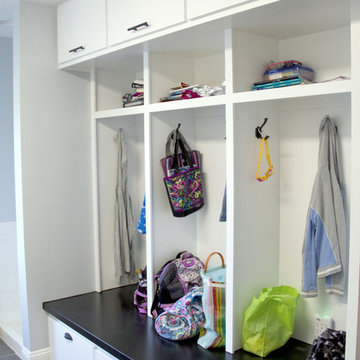
Victoria Capranica
Inspiration for a mid-sized transitional ceramic tile mudroom remodel in Detroit with white walls
Inspiration for a mid-sized transitional ceramic tile mudroom remodel in Detroit with white walls
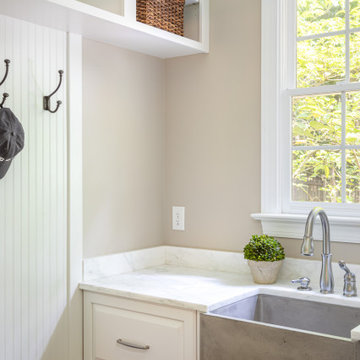
Inspiration for a transitional dark wood floor and brown floor mudroom remodel in Raleigh with beige walls

This charming 2-story craftsman style home includes a welcoming front porch, lofty 10’ ceilings, a 2-car front load garage, and two additional bedrooms and a loft on the 2nd level. To the front of the home is a convenient dining room the ceiling is accented by a decorative beam detail. Stylish hardwood flooring extends to the main living areas. The kitchen opens to the breakfast area and includes quartz countertops with tile backsplash, crown molding, and attractive cabinetry. The great room includes a cozy 2 story gas fireplace featuring stone surround and box beam mantel. The sunny great room also provides sliding glass door access to the screened in deck. The owner’s suite with elegant tray ceiling includes a private bathroom with double bowl vanity, 5’ tile shower, and oversized closet.

This mud room has a bold twist with black painted drawers, paneling, and cabinets over head. The wood tones and white walls help lighten up the space and create balance.
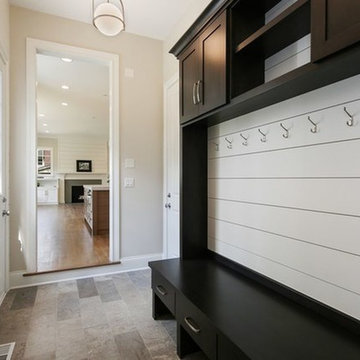
Mid-sized elegant slate floor and multicolored floor entryway photo in Chicago with beige walls and a white front door

Despite its diamond-mullioned exterior, this stately home’s interior takes a more light-hearted approach to design. The Dove White inset cabinetry is classic, with recessed panel doors, a deep bevel inside profile and a matching hood. Streamlined brass cup pulls and knobs are timeless. Departing from the ubiquitous crown molding is a square top trim.
The layout supplies plenty of function: a paneled refrigerator; prep sink on the island; built-in microwave and second oven; built-in coffee maker; and a paneled wine refrigerator. Contrast is provided by the countertops and backsplash: honed black Jet Mist granite on the perimeter and a statement-making island top of exuberantly-patterned Arabescato Corchia Italian marble.
Flooring pays homage to terrazzo floors popular in the 70’s: “Geotzzo” tiles of inlaid gray and Bianco Dolomite marble. Field tiles in the breakfast area and cooking zone perimeter are a mix of small chips; feature tiles under the island have modern rectangular Bianco Dolomite shapes. Enameled metal pendants and maple stools and dining chairs add a mid-century Scandinavian touch. The turquoise on the table base is a delightful surprise.
An adjacent pantry has tall storage, cozy window seats, a playful petal table, colorful upholstered ottomans and a whimsical “balloon animal” stool.
This kitchen was done in collaboration with Daniel Heighes Wismer and Greg Dufner of Dufner Heighes and Sarah Witkin of Bilotta Architecture. It is the personal kitchen of the CEO of Sandow Media, Erica Holborn. Click here to read the article on her home featured in Interior Designer Magazine.
Photographer: John Ellis
Description written by Paulette Gambacorta adapted for Houzz.
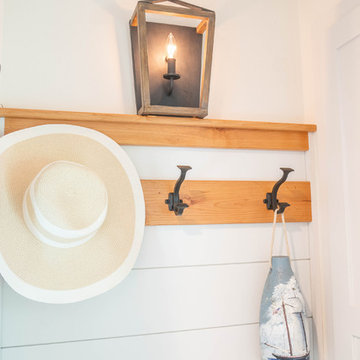
Inspiration for a mid-sized coastal light wood floor and beige floor mudroom remodel in Other with white walls

Inspiration for a large transitional brick floor mudroom remodel in Boston with white walls
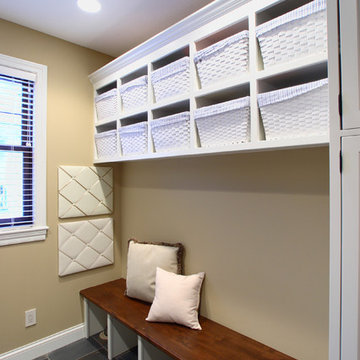
Michael's Photography
Inspiration for a mid-sized craftsman slate floor mudroom remodel in Minneapolis with beige walls
Inspiration for a mid-sized craftsman slate floor mudroom remodel in Minneapolis with beige walls
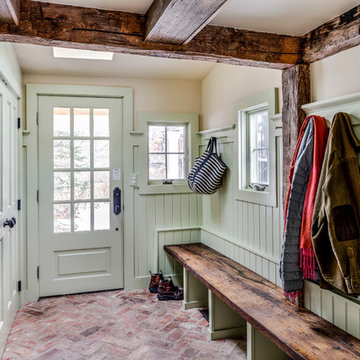
Entryway - traditional brick floor entryway idea in Boston with green walls and a green front door
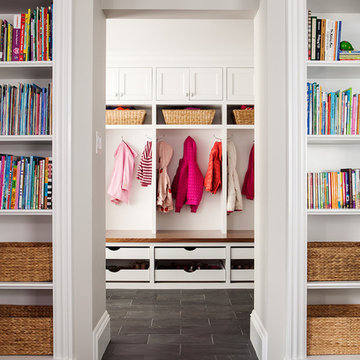
Michele L ee Willson
Inspiration for a large transitional slate floor mudroom remodel in San Francisco
Inspiration for a large transitional slate floor mudroom remodel in San Francisco
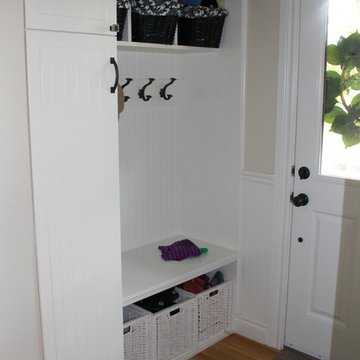
Entryway - small craftsman light wood floor entryway idea in Orange County with gray walls and a white front door
Mudroom Ideas & Designs

Photo: Eastman Creative
Example of a transitional porcelain tile and gray floor entryway design in Richmond with gray walls and a medium wood front door
Example of a transitional porcelain tile and gray floor entryway design in Richmond with gray walls and a medium wood front door
6





