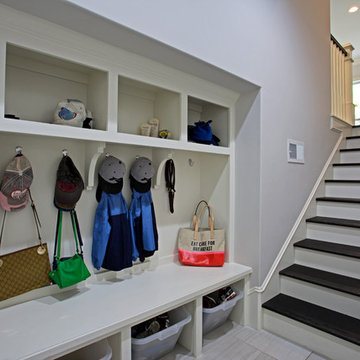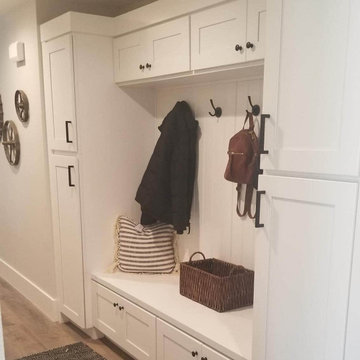Mudroom Ideas & Designs
Refine by:
Budget
Sort by:Popular Today
121 - 140 of 14,585 photos
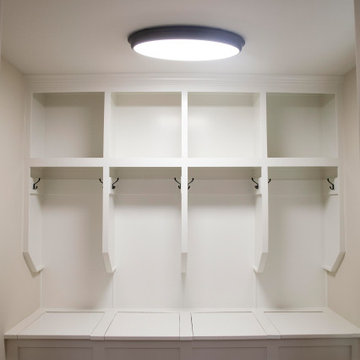
Example of a mid-sized arts and crafts dark wood floor and brown floor mudroom design in Dallas with beige walls

This drop zone space is accessible from the attached 2 car garage and from this glass paneled door leading from the motor court, making it centrally located and highly functional. It is your typical drop zone, but with a twist. Literally. The custom live edge coat hook board adds in some visual interest and uniqueness to the room. Pike always likes to incorporate special design elements like that to take spaces from ordinary to extraordinary, without the need to go overboard.
Cabinet Paint- Benjamin Moore Sea Haze
Floor Tile- Jeffrey Court Union Mosaic Grey ( https://www.jeffreycourt.com/product/union-mosaic-grey-13-125-in-x-15-375-in-x-6-mm-14306/)
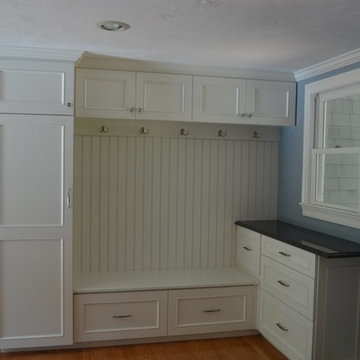
Functional Mudroom Storage Cabinets Include:
A Bench with Drawers,
A Coat Closet,
and a deep corner drawer for hats & mitten storage!
Large transitional light wood floor mudroom photo in Boston with blue walls and a white front door
Large transitional light wood floor mudroom photo in Boston with blue walls and a white front door
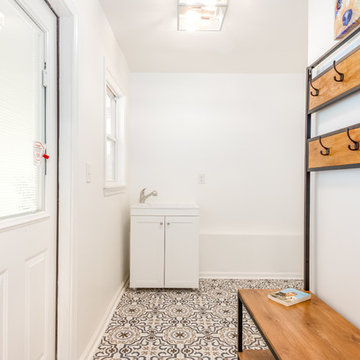
Mid-sized trendy ceramic tile and multicolored floor mudroom photo in Atlanta with white walls
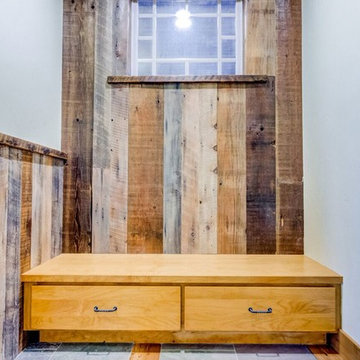
Entryway - mid-sized transitional travertine floor entryway idea in Orange County with beige walls and a white front door

Builder | Thin Air Construction |
Electrical Contractor- Shadow Mtn. Electric
Photography | Jon Kohlwey
Designer | Tara Bender
Starmark Cabinetry
Small mountain style slate floor and gray floor mudroom photo in Denver with beige walls
Small mountain style slate floor and gray floor mudroom photo in Denver with beige walls

New Mudroom Entrance serves triple duty....as a mudroom, laundry room and green house conservatory.
copper and glass roof with windows and french doors flood the space with natural light.
the original home was built in the 1700's and added onto several times. Clawson Architects continues to work with the owners to update the home with modern amenities without sacrificing the authenticity or charm of the period details.
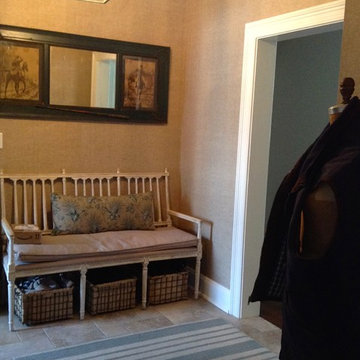
Mudroom entrance! Dash & Albert area rug over a cream tile. Walls are covered with a grass cloth. Bench features a pine cone hill pillow and 3 underneath storage baskets.
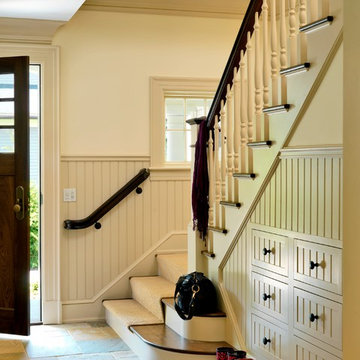
Photography by Richard Mandelkorn
Mid-sized elegant entryway photo in Boston with white walls and a dark wood front door
Mid-sized elegant entryway photo in Boston with white walls and a dark wood front door

The built-in cabinetry at this secondary entrance provides a coat closet, bench, and additional pantry storage for the nearby kitchen.
Photography: Garett + Carrie Buell of Studiobuell/ studiobuell.com
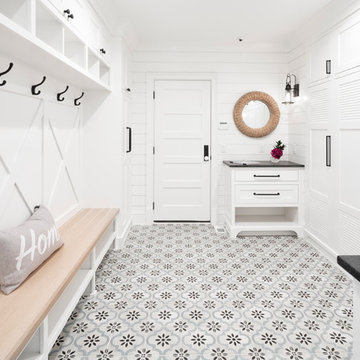
2018 Artisan Home Tour
Photo: LandMark Photography
Builder: Michael Paul Design Build
Beach style multicolored floor mudroom photo in Minneapolis with white walls
Beach style multicolored floor mudroom photo in Minneapolis with white walls
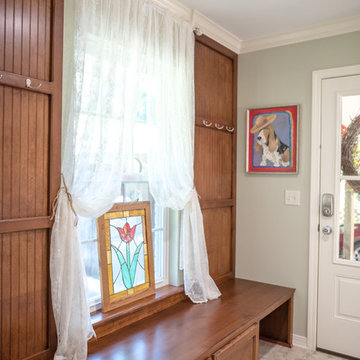
Inspiration for a mid-sized timeless ceramic tile and beige floor entryway remodel in New Orleans with gray walls and a white front door
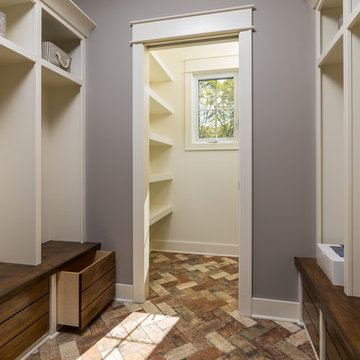
Inspiration for a large craftsman ceramic tile and multicolored floor mudroom remodel in Grand Rapids with gray walls

Design by Joanna Hartman
Photography by Ryann Ford
Styling by Adam Fortner
This space features Crema Marfil Honed 12x12 floor tile and Restoration Hardware "Vintage Hooks".

Inspiration for a coastal gray floor and wood wall entryway remodel in Portland Maine with beige walls and a glass front door

Inspiration for a mid-sized farmhouse light wood floor and brown floor mudroom remodel in Cedar Rapids with gray walls
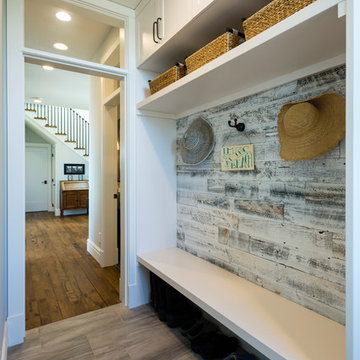
This beach house was renovated to create an inviting escape for its owners’ as home away from home. The wide open greatroom that pours out onto vistas of sand and surf from behind a nearly removable bi-folding wall of glass, making summer entertaining a treat for the host and winter storm watching a true marvel for guests to behold. The views from each of the upper level bedroom windows make it hard to tell if you have truly woken in the morning, or if you are still dreaming…
Photography: Paul Grdina
Mudroom Ideas & Designs
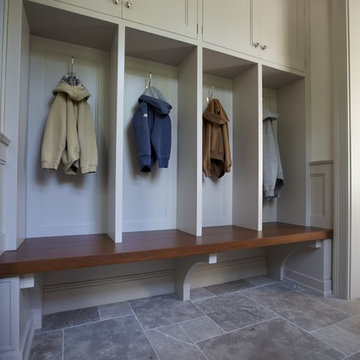
Interior Design by Lauryn Pappas Interiors
Example of a huge minimalist mudroom design in Chicago
Example of a huge minimalist mudroom design in Chicago
7






