What type of siding should I use on our house?
Cristina M.
13 days ago
Featured Answer
Sort by:Oldest
Comments (35)
PPF.
13 days agolast modified: 13 days agoRelated Professionals
Accokeek Home Builders · Plano General Contractors · Sun City Kitchen & Bathroom Designers · Augusta Furniture & Accessories · Annapolis Siding & Exteriors · Liberty Siding & Exteriors · Farmington Home Builders · Cromwell Painters · Grandville Painters · San Anselmo Painters · South Ogden Painters · Bon Air General Contractors · Cape Girardeau General Contractors · Renton General Contractors · Avocado Heights General ContractorsCristina M.
13 days agoCristina M.
13 days agoPPF.
13 days agolast modified: 13 days agoMark Bischak, Architect
13 days agojust_janni
12 days agola_la Girl
12 days agoNorwood Architects
12 days agomillworkman
12 days agolast modified: 12 days agoCristina M.
12 days agoCristina M.
12 days agoCristina M.
12 days agoCristina M.
12 days agoHALLETT & Co.
12 days agoCristina M.
12 days agoHALLETT & Co.
12 days agoptreckel
12 days agoCristina M.
12 days agolast modified: 12 days agoCristina M.
12 days agolast modified: 12 days agochispa
12 days agoCristina M.
12 days agoPPF.
12 days agoCristina M.
12 days agochispa
12 days agoZumi
12 days agoCristina M.
12 days agojlc712
12 days agochispa
12 days agoCristina M.
12 days agoTish
12 days agoMark Bischak, Architect
12 days agoCristina M.
12 days agoMark Bischak, Architect
12 days ago
Related Stories

EXTERIORSHelp! What Color Should I Paint My House Exterior?
Real homeowners get real help in choosing paint palettes. Bonus: 3 tips for everyone on picking exterior colors
Full Story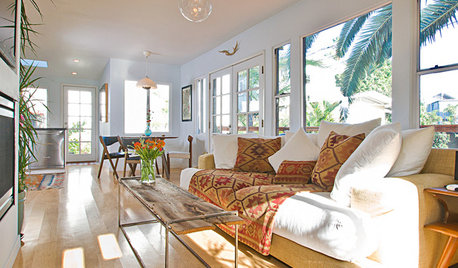
LIFEYou Said It: ‘I Actually Prefer Small Houses’ and Other Quotables
Design advice, inspiration and observations that struck a chord this week
Full Story
LIFE‘I Saw a Glowing Orange Flame Racing Down the Hill to My House’
With more wildfires raging in California, a Sonoma County artist comes to terms with escaping the October fires intact
Full Story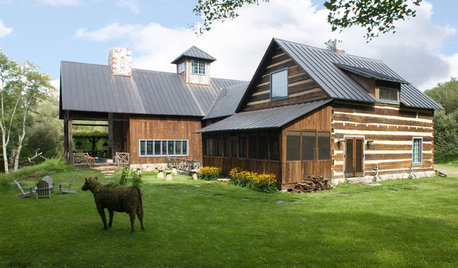
LIFEThe Polite House: Do I Have to Display Decor Given to Me as a Gift?
Etiquette columnist Lizzie Post tackles the challenge of accepting and displaying home decor gifts from frequent visitors
Full Story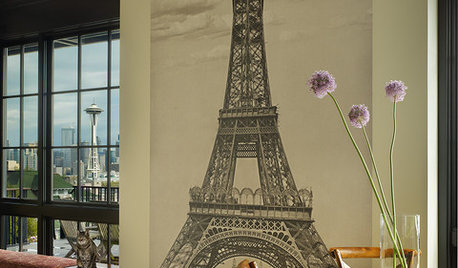
I Spy: Eiffel Towers Around the House
A 19th-century feat of engineering adds French flair to décor
Full Story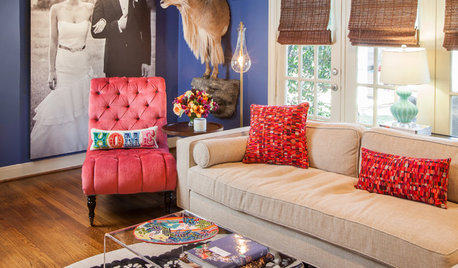
THE POLITE HOUSEThe Polite House: Can I Put a Remodel Project on Our Wedding Registry?
Find out how to ask guests for less traditional wedding gifts
Full Story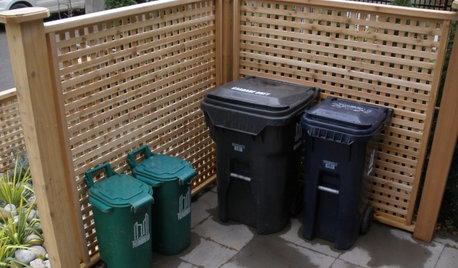
THE POLITE HOUSEThe Polite House: What Can I Do About My Neighbors’ Trash Cans?
If you’re tired of staring at unsightly garbage way before pickup day, it’s time to have some tough conversations
Full Story
I Spy: Sailboats Around the House
Set sail all year with the breezy look of boats around the house
Full Story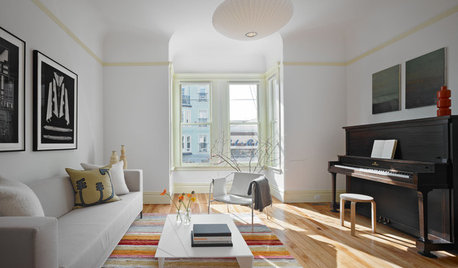
I Spy: Musical Instruments Around the House
Compose a Great Space With the Shapes and Promise of Music
Full Story
DECORATING GUIDESDesign Dilemma: I Need Lake House Decor Ideas!
How to Update a Lake House With Wood, Views, and Just Enough Accessories
Full StoryMore Discussions






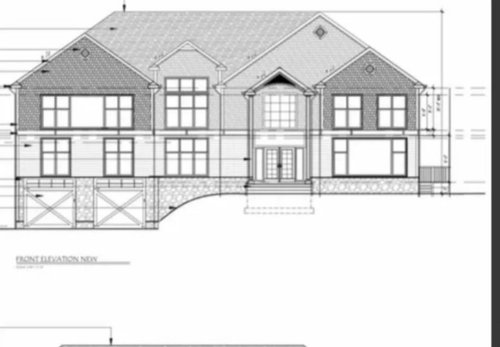
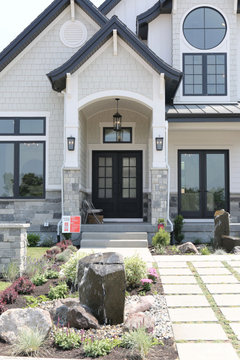
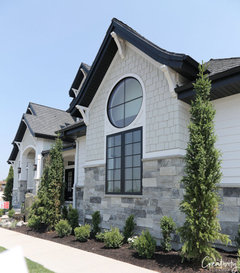
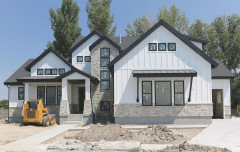
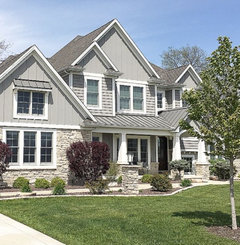
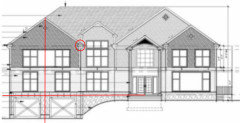
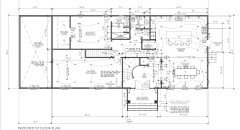
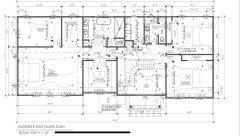
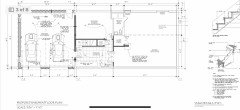
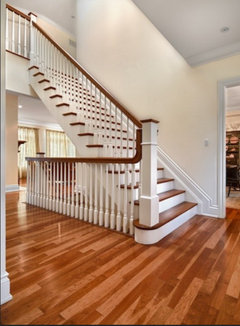
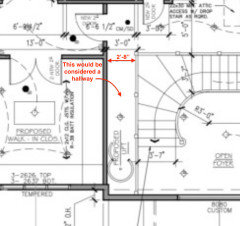




chispa